Idées déco de dressings et rangements avec des portes de placard grises et un sol en bois brun
Trier par :
Budget
Trier par:Populaires du jour
141 - 160 sur 466 photos
1 sur 3
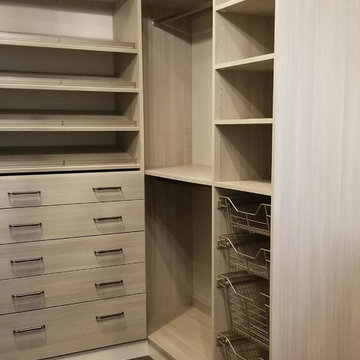
Aménagement d'un grand dressing classique avec un placard à porte plane, des portes de placard grises, un sol en bois brun et un sol gris.
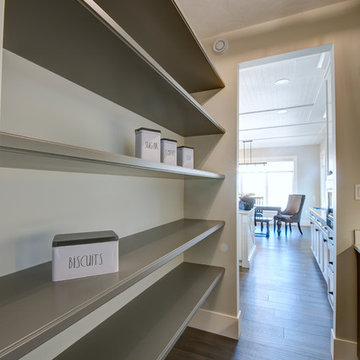
Aménagement d'un dressing classique de taille moyenne et neutre avec un placard sans porte, des portes de placard grises, un sol en bois brun et un sol marron.
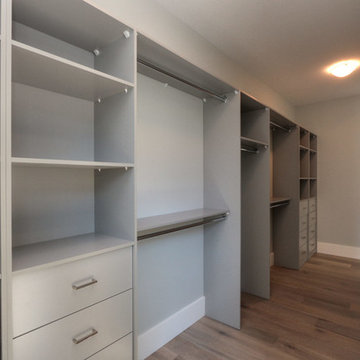
Idée de décoration pour un grand dressing minimaliste neutre avec un placard à porte plane, des portes de placard grises, un sol en bois brun et un sol marron.
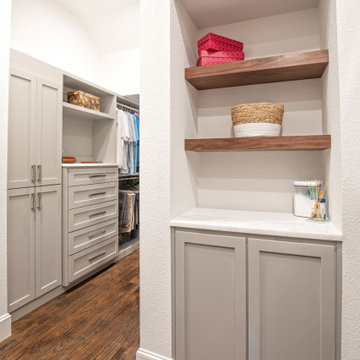
Cette image montre une grande armoire encastrée traditionnelle neutre avec un placard à porte shaker, des portes de placard grises, un sol en bois brun et un sol marron.
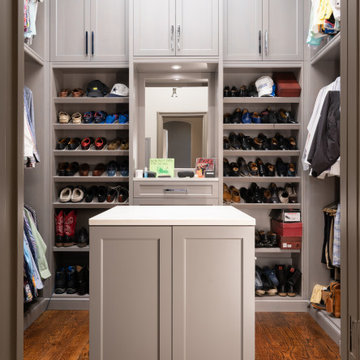
His closet was tailored to his every need. We work with our clients to determine their "inventory" before we even begin design, so there will literally be a place for everything. Whether everything is in it's place, on the other hand, is another story...
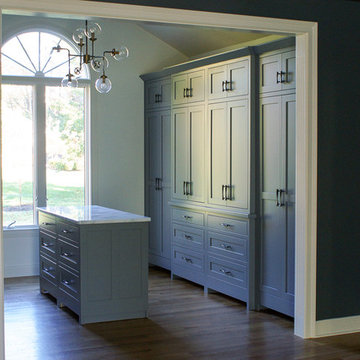
Exemple d'un très grand dressing room tendance pour une femme avec un placard à porte shaker, des portes de placard grises et un sol en bois brun.
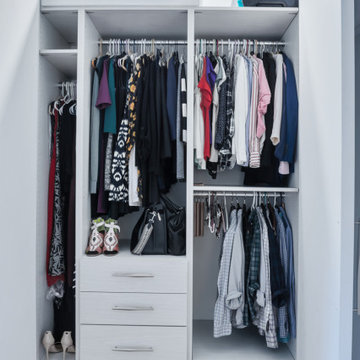
California closet, gray oak finish
Exemple d'un dressing room moderne de taille moyenne et neutre avec un placard à porte plane, des portes de placard grises, un sol en bois brun et un sol marron.
Exemple d'un dressing room moderne de taille moyenne et neutre avec un placard à porte plane, des portes de placard grises, un sol en bois brun et un sol marron.
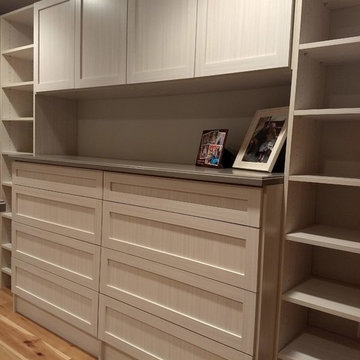
Gray Laminate with Corian tops
Idée de décoration pour un dressing tradition de taille moyenne et neutre avec un placard à porte shaker, des portes de placard grises et un sol en bois brun.
Idée de décoration pour un dressing tradition de taille moyenne et neutre avec un placard à porte shaker, des portes de placard grises et un sol en bois brun.
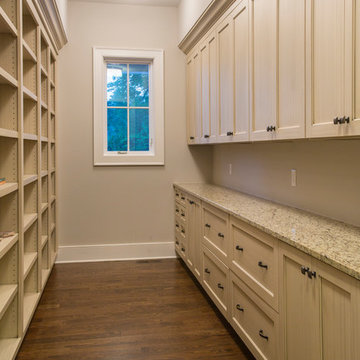
This is a custom large pantry with cream colored cabinets with a gray striate glaze finish, provided by Western Custom Cabinetry; a complete hand crafted Amish line.
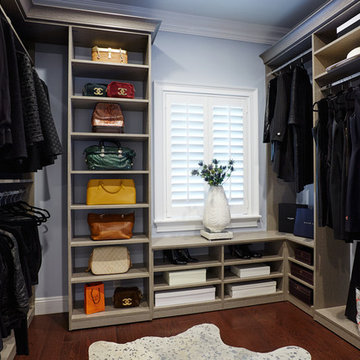
The walk in closets were gutted from floor to ceiling and redesigned by Symmetry Designs into beautifully functional spaces with ample storage features. Cabinetry: Symmetry Closets Photo Credit: Tim Williams Photography
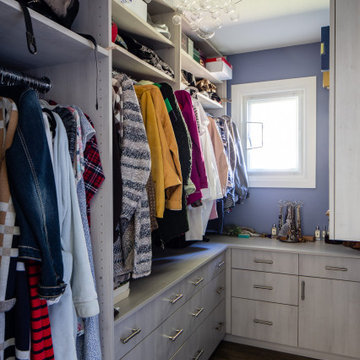
Idée de décoration pour une armoire encastrée champêtre pour une femme avec un placard à porte affleurante, des portes de placard grises, un sol en bois brun et un sol marron.
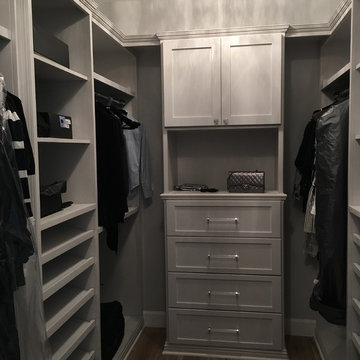
Closet envy with this custom built-in closet with white shaker style cabinetry!
Cette photo montre un dressing moderne de taille moyenne pour une femme avec un placard à porte shaker, des portes de placard grises et un sol en bois brun.
Cette photo montre un dressing moderne de taille moyenne pour une femme avec un placard à porte shaker, des portes de placard grises et un sol en bois brun.
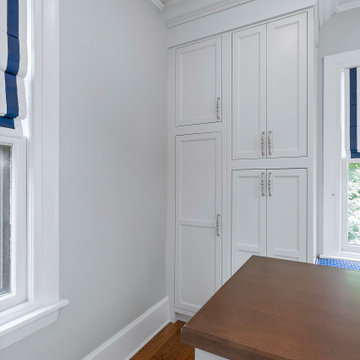
Idées déco pour un dressing classique de taille moyenne et neutre avec un placard à porte affleurante, des portes de placard grises, un sol en bois brun et un sol marron.
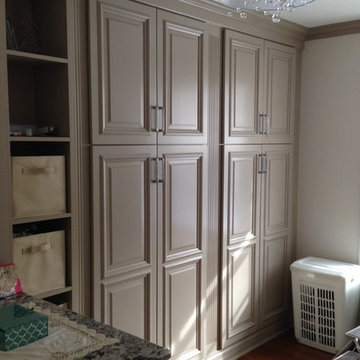
Exemple d'un dressing room chic de taille moyenne pour une femme avec un placard avec porte à panneau surélevé, des portes de placard grises et un sol en bois brun.
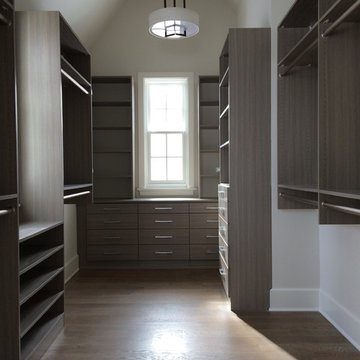
Aménagement d'un dressing campagne de taille moyenne et neutre avec un placard à porte plane, des portes de placard grises et un sol en bois brun.
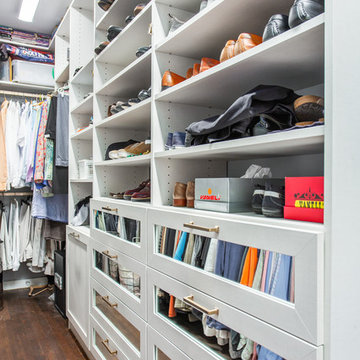
This master bathroom was partially an old hall bath that was able to be enlarged due to a whole home addition. The homeowners needed a space to spread out and relax after a long day of working on other people's homes (yes - they do what we do!) A spacious floor plan, large tub, over-sized walk in shower, a smart commode, and customized enlarged vanity did the trick!
The cabinets are from WW Woods Shiloh inset, in their furniture collection. Maple with a Naval paint color make a bold pop of color in the space. Robern cabinets double as storage and mirrors at each vanity sink. The master closet is fully customized and outfitted with cabinetry from California Closets.
The tile is all a Calacatta Gold Marble - herringbone mosaic on the floor and a subway in the shower. Golden and brass tones in the plumbing bring warmth to the space. The vanity faucets, shower items, tub filler, and accessories are from Watermark. The commode is "smart" and from Toto.
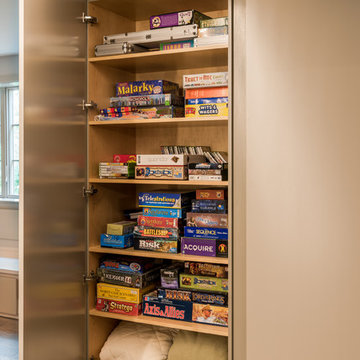
Angle Eye Photography
Cette photo montre un petit placard dressing tendance neutre avec un placard à porte plane, des portes de placard grises et un sol en bois brun.
Cette photo montre un petit placard dressing tendance neutre avec un placard à porte plane, des portes de placard grises et un sol en bois brun.
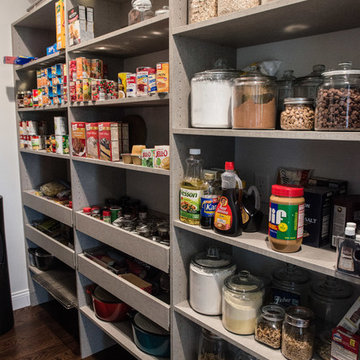
Mega shelving for all your pantry needs.
Mandi B Photography
Inspiration pour un grand dressing rustique neutre avec un placard à porte plane, des portes de placard grises et un sol en bois brun.
Inspiration pour un grand dressing rustique neutre avec un placard à porte plane, des portes de placard grises et un sol en bois brun.
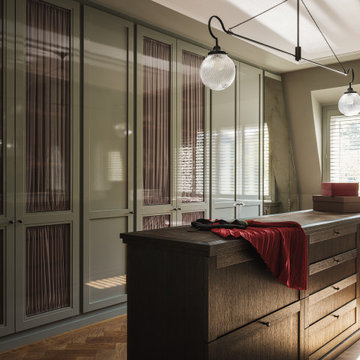
Réalisation d'un dressing et rangement tradition de taille moyenne avec un placard à porte affleurante, des portes de placard grises, un sol en bois brun et un plafond à caissons.
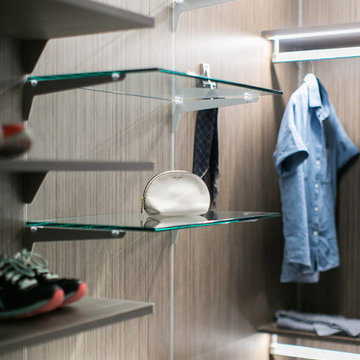
Ryan Garvin Photography, Robeson Design
Cette photo montre un dressing industriel de taille moyenne et neutre avec un placard à porte plane, des portes de placard grises, un sol en bois brun et un sol gris.
Cette photo montre un dressing industriel de taille moyenne et neutre avec un placard à porte plane, des portes de placard grises, un sol en bois brun et un sol gris.
Idées déco de dressings et rangements avec des portes de placard grises et un sol en bois brun
8