Idées déco de dressings et rangements avec des portes de placard marrons et des portes de placard blanches
Trier par :
Budget
Trier par:Populaires du jour
21 - 40 sur 23 578 photos
1 sur 3

Inspiration pour un grand dressing room traditionnel pour une femme avec un placard sans porte, des portes de placard blanches, moquette et un sol gris.

Photo Courtesy of California Closets.
Aménagement d'un dressing moderne neutre avec un placard à porte plane, des portes de placard blanches et parquet clair.
Aménagement d'un dressing moderne neutre avec un placard à porte plane, des portes de placard blanches et parquet clair.
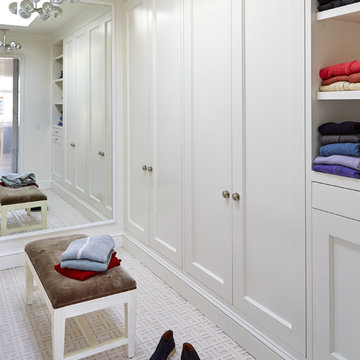
John Bedell
Exemple d'un grand dressing chic neutre avec un placard avec porte à panneau encastré, des portes de placard blanches et moquette.
Exemple d'un grand dressing chic neutre avec un placard avec porte à panneau encastré, des portes de placard blanches et moquette.

Aménagement d'un dressing campagne neutre et de taille moyenne avec un placard sans porte, des portes de placard blanches, parquet clair et un sol marron.

BRANDON STENGER
Please email sarah@jkorsbondesigns for pricing
Exemple d'un grand dressing room chic pour une femme avec un placard sans porte, des portes de placard blanches et parquet foncé.
Exemple d'un grand dressing room chic pour une femme avec un placard sans porte, des portes de placard blanches et parquet foncé.
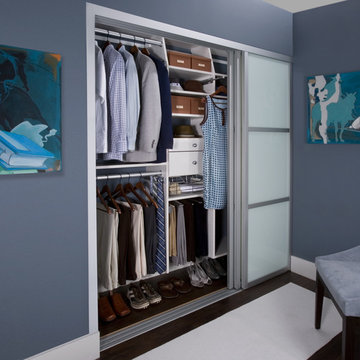
The custom reach-in closet pictured in white melamine accommodates two easily. Triple aluminum sliding doors with milky glass allow greater interior function and accessibility. The tapered vertical panels allow for the use and visibility of upper shelves. The unit is elevated off the floor to avoid heating vents. The many pull out accessories in this reach-in include drawers and a jewelry tray, a chrome basket, a valet rod, belt rack, tie rack and a pivoting mirror.
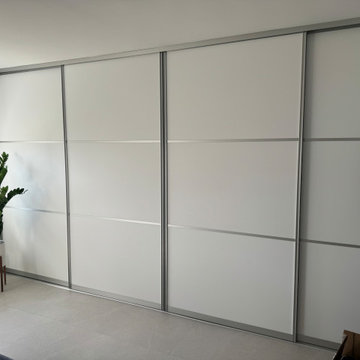
Modern design closet with sliding door system by VelArt
Inspiration pour une armoire encastrée minimaliste neutre avec un placard à porte plane, des portes de placard blanches, un sol en carrelage de porcelaine et un sol beige.
Inspiration pour une armoire encastrée minimaliste neutre avec un placard à porte plane, des portes de placard blanches, un sol en carrelage de porcelaine et un sol beige.
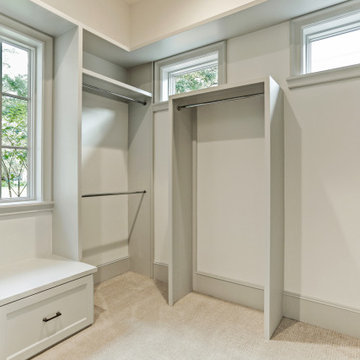
Cette photo montre un grand dressing neutre avec un placard avec porte à panneau encastré, des portes de placard blanches, moquette et un sol beige.
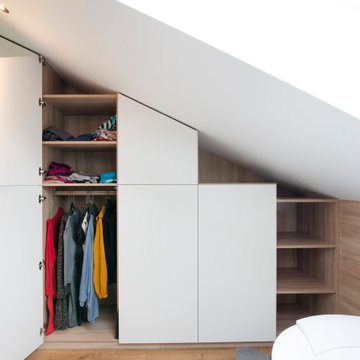
Aménagement d'une suite parental avec 2 dressings sous pente, une baignoire, climatiseurs encastrés.
Sol en stratifié et tomettes hexagonales en destructurés, ambiance contemporaine assurée !
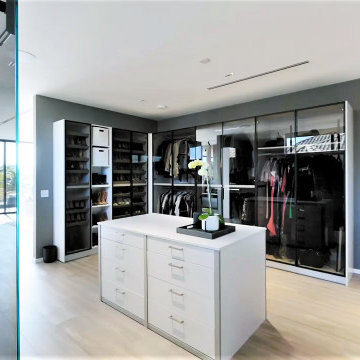
Idée de décoration pour un grand dressing minimaliste neutre avec un placard à porte vitrée et des portes de placard blanches.

Exemple d'un dressing chic de taille moyenne et neutre avec un placard à porte plane, des portes de placard blanches, un sol en bois brun et un sol marron.

The Kelso's Primary Closet is a spacious and well-designed area dedicated to organizing and storing their clothing and accessories. The closet features a plush gray carpet that adds a touch of comfort and luxury underfoot. A large gray linen bench serves as a stylish and practical seating option, allowing the Kelso's to sit down while choosing their outfits. The closet itself is a generous walk-in design, providing ample space for hanging clothes, shelves for folded items, and storage compartments for shoes and accessories. The round semi-flush lighting fixtures enhance the visibility and add a modern touch to the space. The white melamine closet system offers a clean and sleek appearance, ensuring a cohesive and organized look. With the combination of the gray carpet, linen bench, walk-in layout, lighting, and melamine closet system, the Kelso's Primary Closet creates a functional and aesthetically pleasing space for their clothing storage needs.
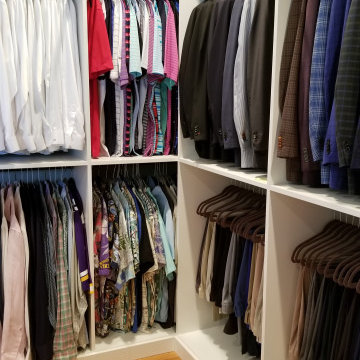
Walk-in Dressing Room with White Cabinetry, Oil Rubbed Bronze Accessories, hamper, Island with 10 drawers and a bench with shoe storage
Idée de décoration pour un grand dressing design pour un homme avec un placard à porte plane, des portes de placard blanches, un sol en bois brun et un sol marron.
Idée de décoration pour un grand dressing design pour un homme avec un placard à porte plane, des portes de placard blanches, un sol en bois brun et un sol marron.

White and dark wood dressing room with burnished brass and crystal cabinet hardware. Spacious island with marble countertops. Cushioned seating nook.
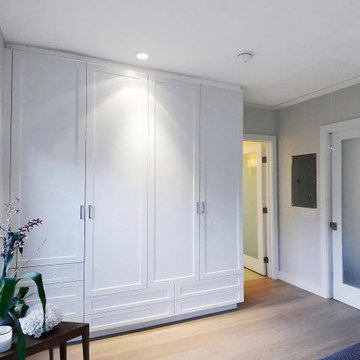
One of the bedrooms’ custom-built wardrobes outfitted with hanging space, drawers and shelves.
Cette photo montre une armoire encastrée bord de mer de taille moyenne et neutre avec un placard à porte shaker, des portes de placard blanches, parquet clair et un sol beige.
Cette photo montre une armoire encastrée bord de mer de taille moyenne et neutre avec un placard à porte shaker, des portes de placard blanches, parquet clair et un sol beige.
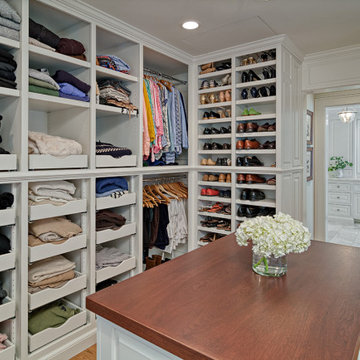
Beautiful custom cabinetry in master closet. Walnut topped island adds warmth to the all-white enameled space.
Idées déco pour un dressing classique de taille moyenne et neutre avec un placard avec porte à panneau encastré, des portes de placard blanches, un sol en bois brun et un sol marron.
Idées déco pour un dressing classique de taille moyenne et neutre avec un placard avec porte à panneau encastré, des portes de placard blanches, un sol en bois brun et un sol marron.
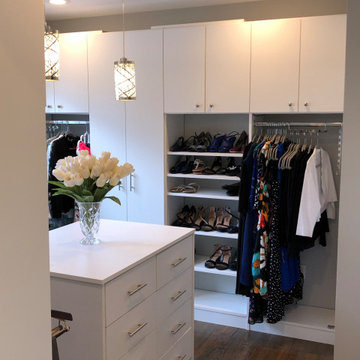
Inspiration pour un dressing design neutre avec un placard à porte plane et des portes de placard blanches.
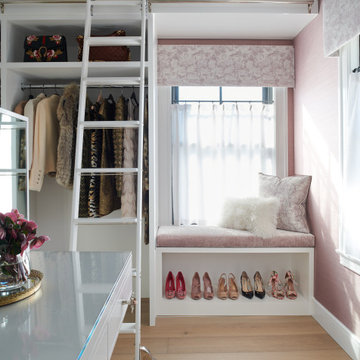
Idées déco pour un dressing et rangement classique avec un placard sans porte, des portes de placard blanches et un plafond voûté.

The homeowners wanted to improve the layout and function of their tired 1980’s bathrooms. The master bath had a huge sunken tub that took up half the floor space and the shower was tiny and in small room with the toilet. We created a new toilet room and moved the shower to allow it to grow in size. This new space is far more in tune with the client’s needs. The kid’s bath was a large space. It only needed to be updated to today’s look and to flow with the rest of the house. The powder room was small, adding the pedestal sink opened it up and the wallpaper and ship lap added the character that it needed

Aménagement d'un grand dressing room classique neutre avec un placard à porte shaker, des portes de placard blanches, un sol en bois brun et un sol beige.
Idées déco de dressings et rangements avec des portes de placard marrons et des portes de placard blanches
2