Idées déco de dressings et rangements avec des portes de placard noires
Trier par :
Budget
Trier par:Populaires du jour
21 - 40 sur 145 photos
1 sur 3
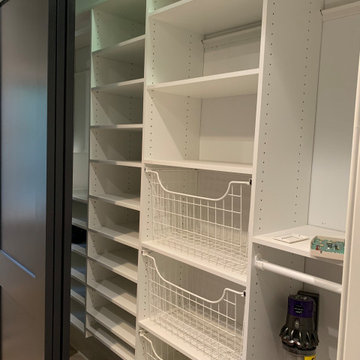
Mudroom storage and floor to ceiling closet to match. Closet and storage for family of 4. High ceiling with oversized stacked crown molding gives a coffered feel.
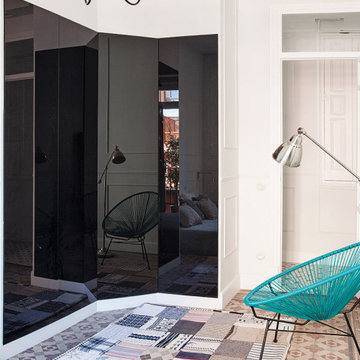
Exemple d'une armoire encastrée tendance de taille moyenne et neutre avec un placard à porte plane, des portes de placard noires, tomettes au sol et un sol multicolore.
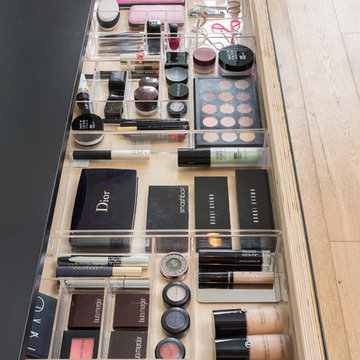
A beautiful dressing table drawer closes to and this secret drawer becomes invisible! It has a one finger touch opening system. We created the sections with simple and effective perspex boxes to create zones for my clients make up.
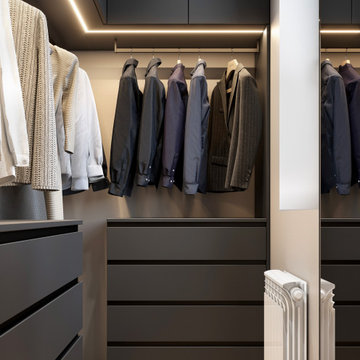
Idées déco pour un dressing contemporain de taille moyenne et neutre avec un placard à porte plane, des portes de placard noires, parquet clair, un sol beige et un plafond en papier peint.
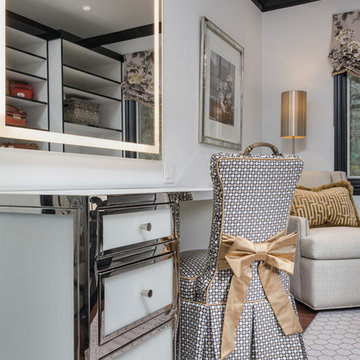
Idées déco pour un dressing room classique de taille moyenne pour une femme avec un placard à porte plane, des portes de placard noires, parquet foncé et un sol marron.
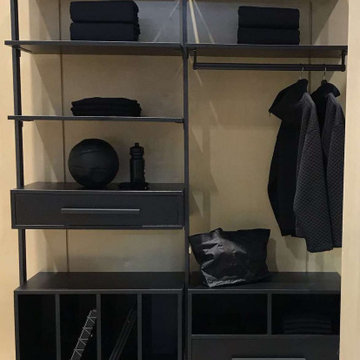
Black or White...your choice...either way...sleek, chic and sophisticated!
Exemple d'un petit placard dressing industriel neutre avec un placard sans porte et des portes de placard noires.
Exemple d'un petit placard dressing industriel neutre avec un placard sans porte et des portes de placard noires.
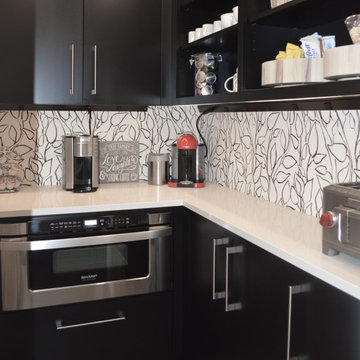
This walk-in pantry features wallpaper, an arctic white quartz countertop, open shelves, an undercounter microwave, and plenty of room for small kitchen appliances and storage.
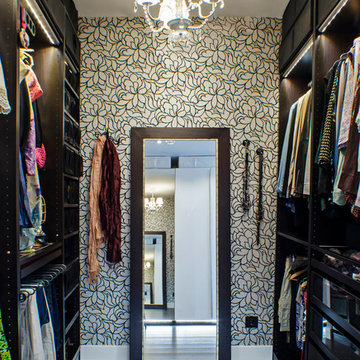
Trabajamos con un matrimonio y les realizamos una reforma integral, se tiró toda la tabiquería y se hizo una distribución completamente nueva.
El objetivo de nuestros clientes era dar la vuelta a la casa, las zonas más "públicas" (salón, comedor y cocina) estaban abajo y había que pasarlas arriba, y los dormitorios que estaban arriba había que ponerlos abajo. Con una terraza de 70 m2 y otra de 20 m2 había que crear varios ambientes al exterior teniendo en cuenta el clima de Madrid.
El edificio cuenta con un sistema de climatización muy poco eficiente al ser todo eléctrico, por lo que se desconectó la casa de la calefacción central y se instaló suelo radiante-refrescante con aerotermia con energía renovable, pasando de una calificación "E", a una "A".
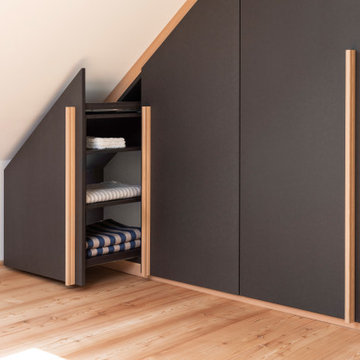
Im Zuge einer Generalrenovierung eines Dachgeschosses in einem Mehrfamilienwohnhaus aus der Jahrhundertwende, wurden die Innenräume neu strukturiert und gestaltet.
Im Ankleidezimmer wurde ein bewusster Kontrast zu den sehr hellen und freundlichen Räumen gewählt. Der Kleiderschrank ist komplett in schwarzem MDF hergestellt, die Oberfläche wurde mit einem naturmatten Lack spezialbehandelt, dadurch wirkt das MDF nahezu wie unbehandelt. Ein Akzent zur schwarzen Schrankfront setzen die gewählten Details der Passblenden und Griffleisten, die gleich zum Boden in einheimischer Lärche ausgebildet wurden.
Hier ein besonders nützliches Detail um die Zugänglichkeit im Kniestock optimal zu gewährleisten. Ein vollausziehbares Schrankelement, welches die seitliche Bedienung ermöglicht und dadurch ein "mühsames unter die Schräge, in die Ecke kriechen" hinfällig macht! :-)
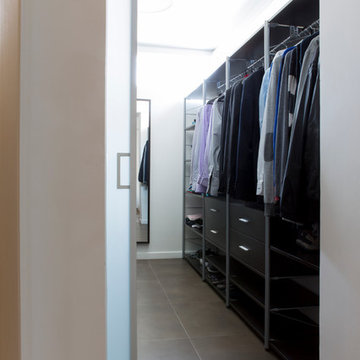
Idée de décoration pour un dressing tradition de taille moyenne et neutre avec un placard à porte plane, des portes de placard noires et un sol en carrelage de céramique.
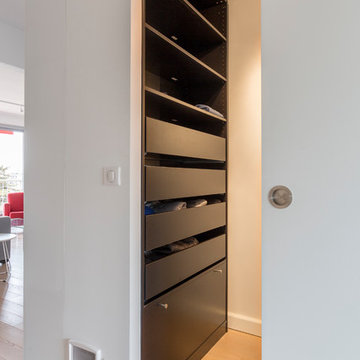
La particularité de cet espace est de pouvoir ranger des vêtement mais aussi le robot aspirateur et enfin de dissimuler la litière du chat. Celle-ci vient se placer dans une niche hermétique depuis le dressing, mais avec la possibilité d'ouvrir une porte abattante pour la remplacer. Le chat y accède par le couloir grâce à une trappe à chat positionnée sur la cloison.
Crédit photo Olivier Hallot
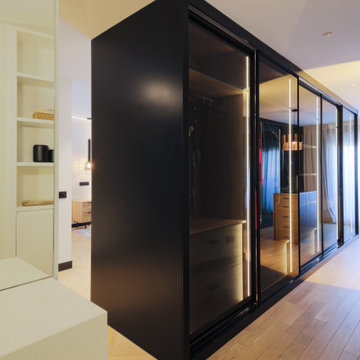
Inspiration pour un dressing minimaliste de taille moyenne et neutre avec un placard à porte vitrée, des portes de placard noires et parquet clair.
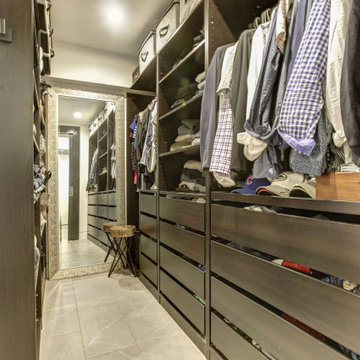
Walk In closet with built in closet organization & cabinets. Tile Floor throughout.
Inspiration pour une armoire encastrée minimaliste de taille moyenne avec un placard à porte plane, des portes de placard noires, un sol en carrelage de porcelaine et un sol gris.
Inspiration pour une armoire encastrée minimaliste de taille moyenne avec un placard à porte plane, des portes de placard noires, un sol en carrelage de porcelaine et un sol gris.
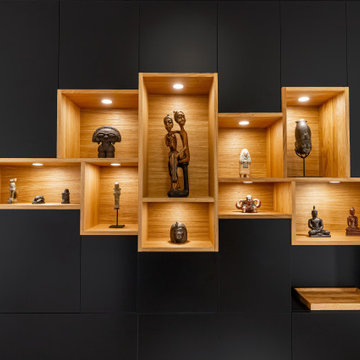
Cette image montre un grand placard dressing design neutre avec un placard à porte plane, des portes de placard noires, un sol en carrelage de céramique et un sol gris.
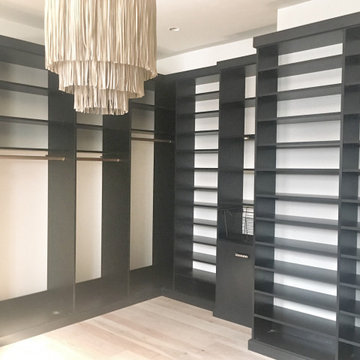
This large master walk-in closet was completed while they were building their home and we carried the aesthetic of the rest of the home's design elements into the closet. The textured black cabinetry stands out against the light walls and floors, and matte gold hardware/accessories and a textured chandelier complete the look. We created a space for a make-up vanity with a custom hair tool drawer, storage for over 150 pairs of shoes, his and hers dressers to minimize furniture in the bedroom and we will be building an island in the center in the future as a phase II to the project.
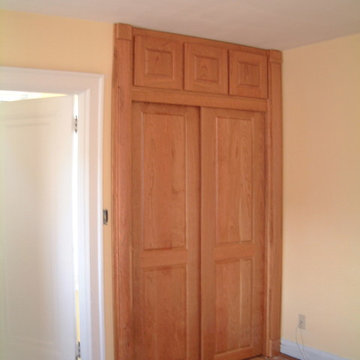
Tom Hickman, doors, master closet
Idées déco pour un placard dressing classique de taille moyenne et neutre avec un placard avec porte à panneau surélevé, des portes de placard noires et parquet clair.
Idées déco pour un placard dressing classique de taille moyenne et neutre avec un placard avec porte à panneau surélevé, des portes de placard noires et parquet clair.
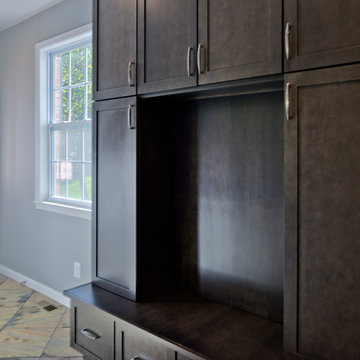
Side Addition to Oak Hill Home
After living in their Oak Hill home for several years, they decided that they needed a larger, multi-functional laundry room, a side entrance and mudroom that suited their busy lifestyles.
A small powder room was a closet placed in the middle of the kitchen, while a tight laundry closet space overflowed into the kitchen.
After meeting with Michael Nash Custom Kitchens, plans were drawn for a side addition to the right elevation of the home. This modification filled in an open space at end of driveway which helped boost the front elevation of this home.
Covering it with matching brick facade made it appear as a seamless addition.
The side entrance allows kids easy access to mudroom, for hang clothes in new lockers and storing used clothes in new large laundry room. This new state of the art, 10 feet by 12 feet laundry room is wrapped up with upscale cabinetry and a quartzite counter top.
The garage entrance door was relocated into the new mudroom, with a large side closet allowing the old doorway to become a pantry for the kitchen, while the old powder room was converted into a walk-in pantry.
A new adjacent powder room covered in plank looking porcelain tile was furnished with embedded black toilet tanks. A wall mounted custom vanity covered with stunning one-piece concrete and sink top and inlay mirror in stone covered black wall with gorgeous surround lighting. Smart use of intense and bold color tones, help improve this amazing side addition.
Dark grey built-in lockers complementing slate finished in place stone floors created a continuous floor place with the adjacent kitchen flooring.
Now this family are getting to enjoy every bit of the added space which makes life easier for all.
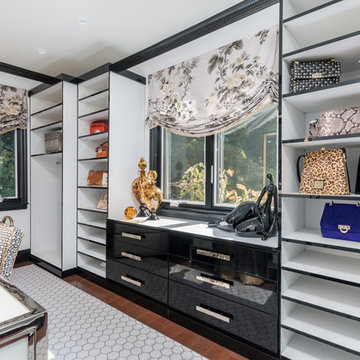
Réalisation d'un dressing room tradition de taille moyenne pour une femme avec un placard à porte plane, des portes de placard noires, parquet foncé et un sol marron.
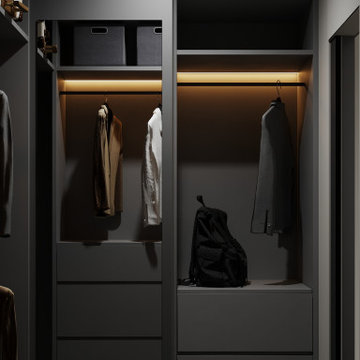
Aménagement d'une armoire encastrée contemporaine de taille moyenne et neutre avec un placard à porte plane, des portes de placard noires, un sol en vinyl et un sol beige.
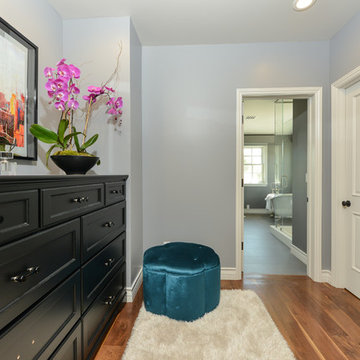
Sweet little dressing alcove with built-in ebony tone lacquered dresser & black glass pulls.
Interior Design: Pearl House Designs, Inc.
Photo: Dutch Markgraf
Idées déco de dressings et rangements avec des portes de placard noires
2