Idées déco de dressings et rangements avec des portes de placard noires
Trier par :
Budget
Trier par:Populaires du jour
41 - 60 sur 145 photos
1 sur 3
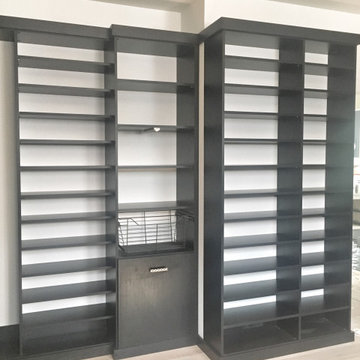
This large master walk-in closet was completed while they were building their home and we carried the aesthetic of the rest of the home's design elements into the closet. The textured black cabinetry stands out against the light walls and floors, and matte gold hardware/accessories and a textured chandelier complete the look. We created a space for a make-up vanity with a custom hair tool drawer, storage for over 150 pairs of shoes, his and hers dressers to minimize furniture in the bedroom and we will be building an island in the center in the future as a phase II to the project.
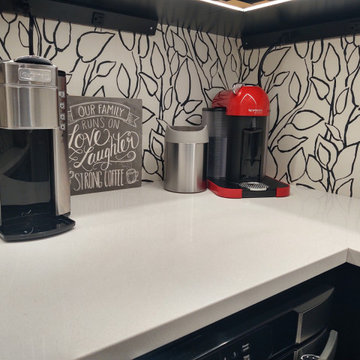
This walk-in pantry features wallpaper, an arctic white quartz countertop, open shelves, an undercounter microwave, and plenty of room for small kitchen appliances and storage.
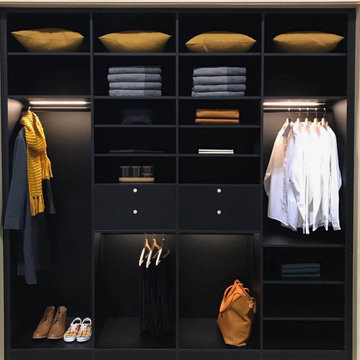
Chic, Sophisticated & Organized! Black closet organizer featuring hanging bars with lighting. Perfectly coordinated in every way!
Cette image montre un petit placard dressing design neutre avec un placard sans porte et des portes de placard noires.
Cette image montre un petit placard dressing design neutre avec un placard sans porte et des portes de placard noires.
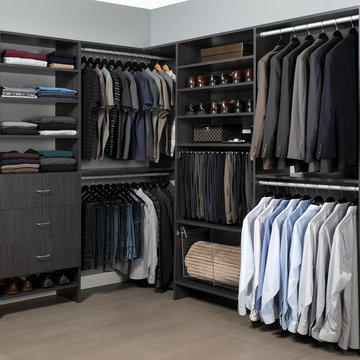
Aménagement d'un dressing moderne de taille moyenne et neutre avec un placard à porte plane, des portes de placard noires, un sol en bois brun et un sol beige.
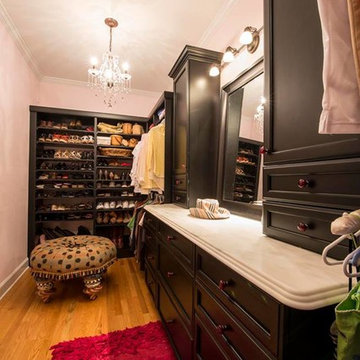
Réalisation d'un dressing room tradition de taille moyenne pour une femme avec un placard avec porte à panneau encastré, des portes de placard noires et parquet clair.
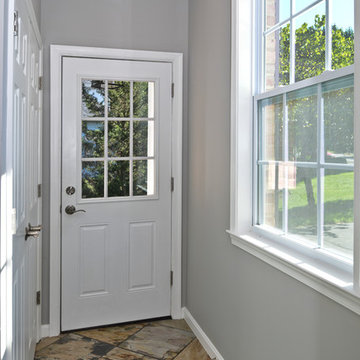
Side Addition to Oak Hill Home
After living in their Oak Hill home for several years, they decided that they needed a larger, multi-functional laundry room, a side entrance and mudroom that suited their busy lifestyles.
A small powder room was a closet placed in the middle of the kitchen, while a tight laundry closet space overflowed into the kitchen.
After meeting with Michael Nash Custom Kitchens, plans were drawn for a side addition to the right elevation of the home. This modification filled in an open space at end of driveway which helped boost the front elevation of this home.
Covering it with matching brick facade made it appear as a seamless addition.
The side entrance allows kids easy access to mudroom, for hang clothes in new lockers and storing used clothes in new large laundry room. This new state of the art, 10 feet by 12 feet laundry room is wrapped up with upscale cabinetry and a quartzite counter top.
The garage entrance door was relocated into the new mudroom, with a large side closet allowing the old doorway to become a pantry for the kitchen, while the old powder room was converted into a walk-in pantry.
A new adjacent powder room covered in plank looking porcelain tile was furnished with embedded black toilet tanks. A wall mounted custom vanity covered with stunning one-piece concrete and sink top and inlay mirror in stone covered black wall with gorgeous surround lighting. Smart use of intense and bold color tones, help improve this amazing side addition.
Dark grey built-in lockers complementing slate finished in place stone floors created a continuous floor place with the adjacent kitchen flooring.
Now this family are getting to enjoy every bit of the added space which makes life easier for all.
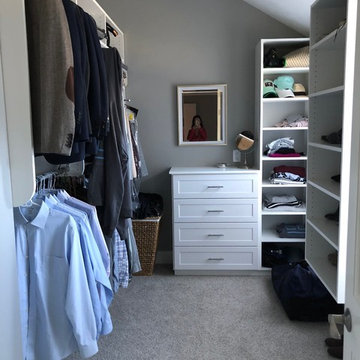
This second floor addition added a master bathroom and walk-in closet for the existing master bedroom. The cathedral ceiling and large windows brought in sunlight and gained great views of the wooded back yard.
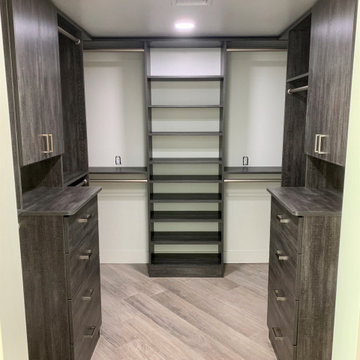
Cette photo montre un grand dressing tendance neutre avec un placard à porte plane, des portes de placard noires, un sol en carrelage de porcelaine et un sol beige.
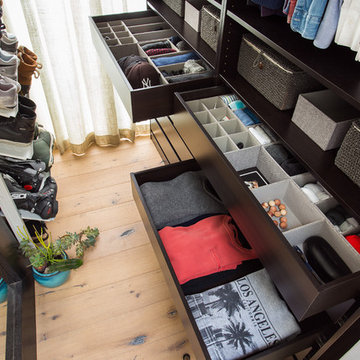
We created lots of zones in what was big open drawers. I selction of sizes ensures everything is catered for. Cuff links, ties, belts and larger items like t shirts. What you can't see in the photos is the folding board which makes folding all the same size so fast and effective!
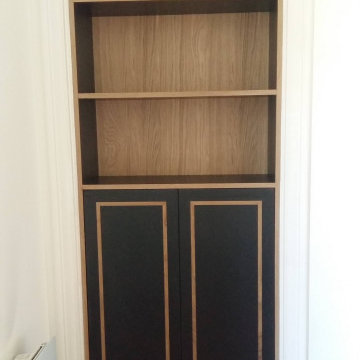
Placard intégré avec porte-manteau/dressing en partie basse.
Réalisation d'une armoire encastrée design de taille moyenne et neutre avec des portes de placard noires.
Réalisation d'une armoire encastrée design de taille moyenne et neutre avec des portes de placard noires.
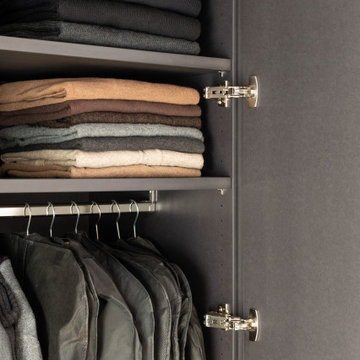
Im Zuge einer Generalrenovierung eines Dachgeschosses in einem Mehrfamilienwohnhaus aus der Jahrhundertwende, wurden die Innenräume neu strukturiert und gestaltet.
Im Ankleidezimmer wurde ein bewusster Kontrast zu den sehr hellen und freundlichen Räumen gewählt. Der Kleiderschrank ist komplett in schwarzem MDF hergestellt, die Oberfläche wurde mit einem naturmatten Lack spezialbehandelt, dadurch wirkt das MDF nahezu wie unbehandelt. Ein Akzent zur schwarzen Schrankfront setzen die gewählten Details der Passblenden und Griffleisten, die gleich zum Boden in einheimischer Lärche ausgebildet wurden. Ein weiterer Clou ist das indirekte LED-Lichtfeld, welches unterhalb des Holzbalkens angebracht wurde und den Schrank optisch in zwei Hälften trennt. Die Breite wurde konform des Deckenbalken gewählt zur optischen Fortführung, das Lichtfeld ist dimmbar mit einer gefrosteten Plexiglasblende ausgebildet. Die Schrankfronten sind mit dem Lichtfeld flächenbündig ausgebildet.
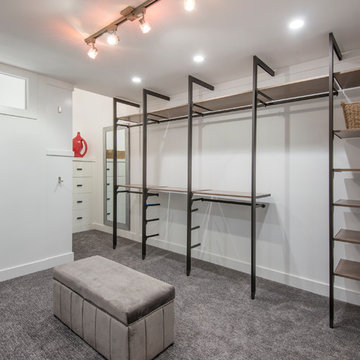
Inspiration pour un dressing room minimaliste de taille moyenne avec un placard sans porte et des portes de placard noires.
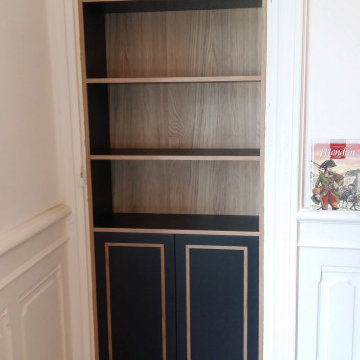
Ici intégration dans l'encadrement et suppression de la porte existante pour en créer de nouvelles.
Inspiration pour une armoire encastrée design de taille moyenne et neutre avec des portes de placard noires.
Inspiration pour une armoire encastrée design de taille moyenne et neutre avec des portes de placard noires.
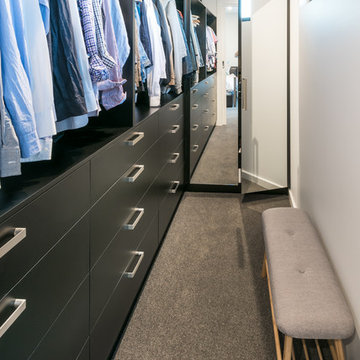
Exemple d'un dressing moderne de taille moyenne pour un homme avec un placard sans porte, des portes de placard noires, moquette et un sol gris.
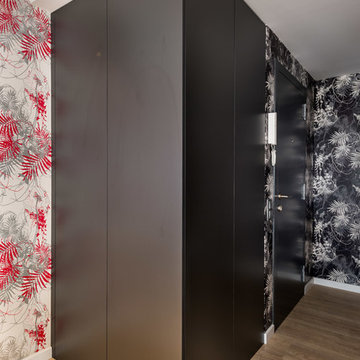
Sincro
Cette photo montre un dressing et rangement moderne de taille moyenne avec un placard à porte plane, des portes de placard noires, sol en stratifié et un sol marron.
Cette photo montre un dressing et rangement moderne de taille moyenne avec un placard à porte plane, des portes de placard noires, sol en stratifié et un sol marron.
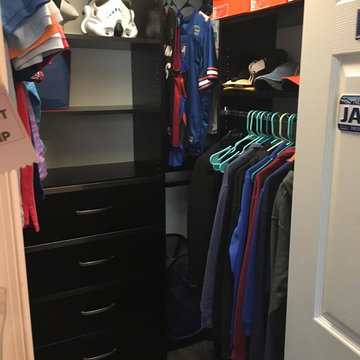
The children’s closets in my client’s new home had Home Depot systems installed by the previous owner. Because those systems are pre-fab, they don’t utilize every inch of space properly. Plus, drawers did not close properly and the shelves were thin and cracking. I designed new spaces for them that maximize each area and gave them more storage. My client said all three children were so happy with their new closets that they have been keeping them neat and organized!
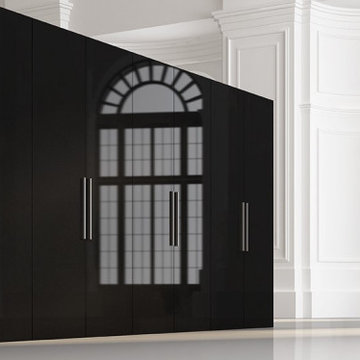
Glossy Black Milania Cabinetry Closet
Cette photo montre un dressing et rangement tendance avec un placard à porte plane, des portes de placard noires, un sol en carrelage de porcelaine et un sol blanc.
Cette photo montre un dressing et rangement tendance avec un placard à porte plane, des portes de placard noires, un sol en carrelage de porcelaine et un sol blanc.
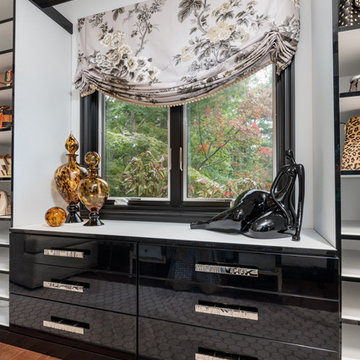
Idée de décoration pour un dressing room tradition de taille moyenne pour une femme avec un placard à porte plane, des portes de placard noires, parquet foncé et un sol marron.
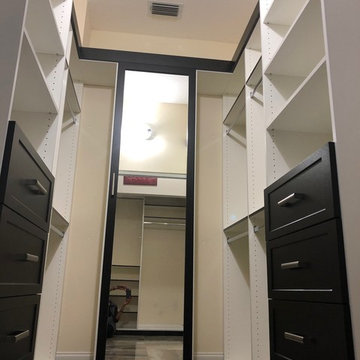
A.arteaga
Exemple d'un dressing tendance de taille moyenne et neutre avec un placard à porte shaker, des portes de placard noires, un sol en marbre et un sol beige.
Exemple d'un dressing tendance de taille moyenne et neutre avec un placard à porte shaker, des portes de placard noires, un sol en marbre et un sol beige.
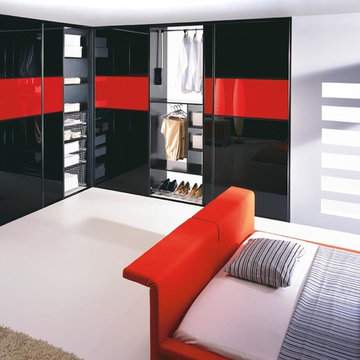
wardrobe, wardrobes, komandor, atlaskitchens, glasgow, modern, traditional, wood, glass
Cette photo montre un grand placard dressing tendance neutre avec un placard à porte vitrée, des portes de placard noires et un sol en carrelage de porcelaine.
Cette photo montre un grand placard dressing tendance neutre avec un placard à porte vitrée, des portes de placard noires et un sol en carrelage de porcelaine.
Idées déco de dressings et rangements avec des portes de placard noires
3