Idées déco de dressings et rangements avec différentes finitions de placard et un sol en bois brun
Trier par :
Budget
Trier par:Populaires du jour
41 - 60 sur 7 492 photos
1 sur 3
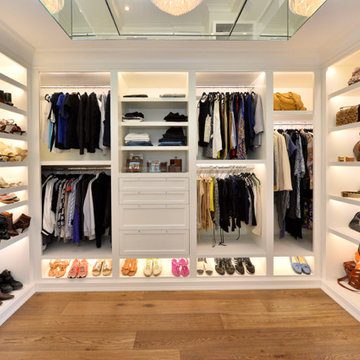
Exemple d'un grand dressing chic neutre avec un placard sans porte, des portes de placard blanches, un sol en bois brun et un sol marron.
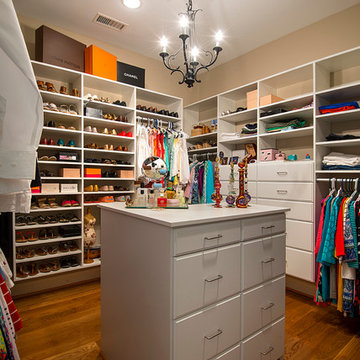
A new custom closet provided the lady of the house with ample storage for her wardrobe.
Photography: Jason Stemple
Exemple d'un dressing room moderne de taille moyenne pour une femme avec des portes de placard blanches, un sol en bois brun, un sol marron et un placard à porte plane.
Exemple d'un dressing room moderne de taille moyenne pour une femme avec des portes de placard blanches, un sol en bois brun, un sol marron et un placard à porte plane.

Ryan Ozubko
Inspiration pour un dressing traditionnel de taille moyenne et neutre avec un placard sans porte, des portes de placard blanches et un sol en bois brun.
Inspiration pour un dressing traditionnel de taille moyenne et neutre avec un placard sans porte, des portes de placard blanches et un sol en bois brun.
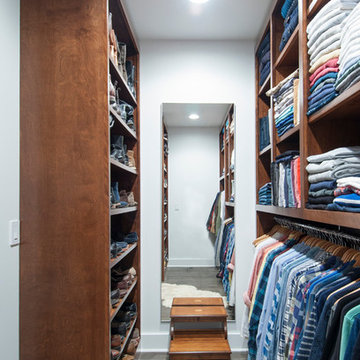
custom wood cabinets, clothing box storage - adjustable shelving - 11' wide, hanging shirt area - 8' wide, hanging long coat area - 3' wide, shoe shelving storage - adjustable - 7' wide, trap door laundry chute, industrial modern design
Karli Moore Photography
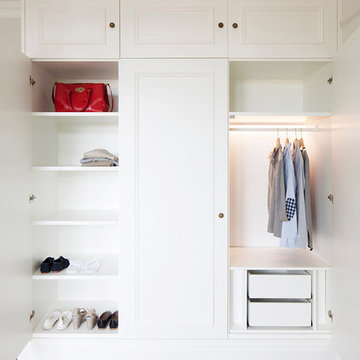
Custom made in-built wardrobes with decorative mouldings
Cette image montre un dressing et rangement traditionnel neutre avec des portes de placard blanches, un sol en bois brun et un placard avec porte à panneau encastré.
Cette image montre un dressing et rangement traditionnel neutre avec des portes de placard blanches, un sol en bois brun et un placard avec porte à panneau encastré.
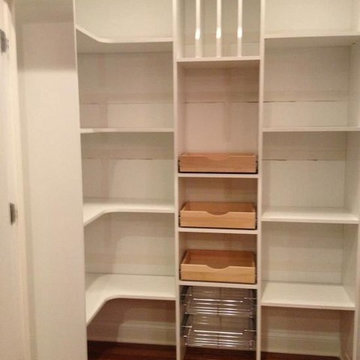
Pantry designed and installed by Hoosier Closets.
Idées déco pour un dressing classique de taille moyenne et neutre avec des portes de placard blanches et un sol en bois brun.
Idées déco pour un dressing classique de taille moyenne et neutre avec des portes de placard blanches et un sol en bois brun.

Photo by Angie Seckinger
Compact walk-in closet (5' x 5') in White Chocolate textured melamine. Recessed panel doors & drawer fronts, crown & base moldings to match.
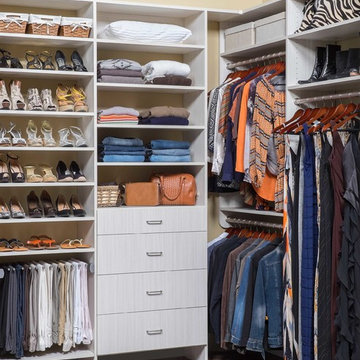
Cette photo montre un dressing tendance de taille moyenne avec un placard à porte plane, des portes de placard grises, un sol en bois brun et un sol marron.
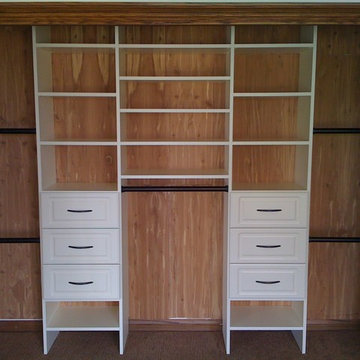
Tailored Living makes the most of your reach-in closets. You don't need to live with just a shelf and pole. We can add more shelves, more hanging, and more space with our custom designs.
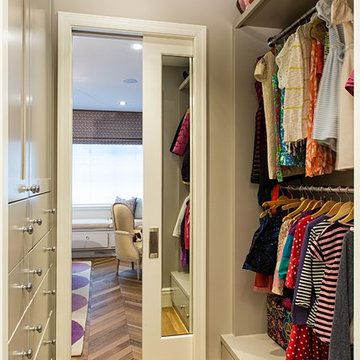
Alex Kotlik Photography
Cette image montre un petit dressing design pour une femme avec des portes de placard grises et un sol en bois brun.
Cette image montre un petit dressing design pour une femme avec des portes de placard grises et un sol en bois brun.
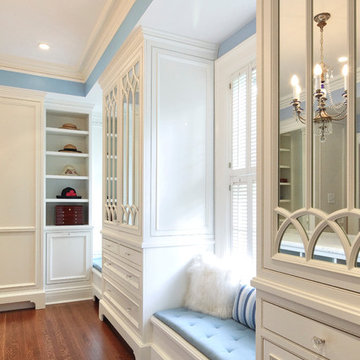
Luxurious dressing room with custon mirrored cabinetry and open shelving. Photography by Pete Weigley.
Exemple d'un dressing room chic neutre avec un placard à porte affleurante, des portes de placard blanches et un sol en bois brun.
Exemple d'un dressing room chic neutre avec un placard à porte affleurante, des portes de placard blanches et un sol en bois brun.
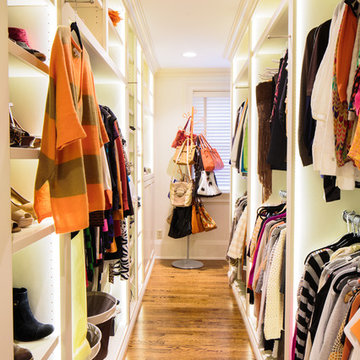
Ben Finch of Finch Photo
Idée de décoration pour un dressing tradition avec un placard sans porte, des portes de placard blanches et un sol en bois brun.
Idée de décoration pour un dressing tradition avec un placard sans porte, des portes de placard blanches et un sol en bois brun.
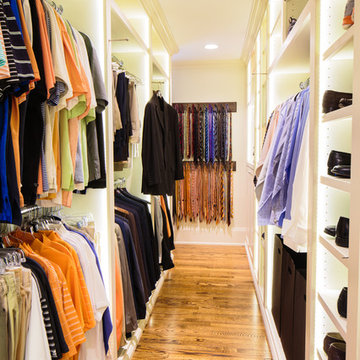
Ben Finch of Finch Photo
Idée de décoration pour un dressing tradition pour un homme avec un placard sans porte, des portes de placard blanches et un sol en bois brun.
Idée de décoration pour un dressing tradition pour un homme avec un placard sans porte, des portes de placard blanches et un sol en bois brun.
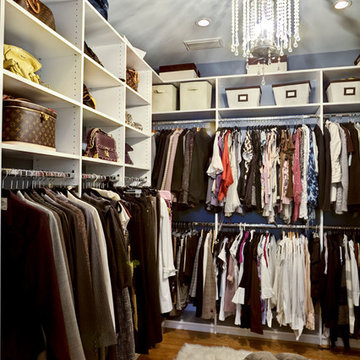
This Master Bathroom was a small narrow room, that also included a small walk-in closet and linen closet. We redesigned the bathroom layout and accessed the guest bedroom adjacent to create a stunning Master Bathroom suite, complete with full walk-in custom closet and dressing area.
Custom cabinetry was designed to create fabulous clean lines, with detailed hardware and custom upper cabinets for hidden storage. The cabinet was given a delicate rub-through finish with a light blue background shown subtly through the rub-through process, to compliment the walls, and them finished with an overall cream to compliment the lighting, tub and basins.
All lighting was carefully selected to accent the space while recessed cans were relocated to provide better lighting dispersed more evenly throughout the space.
White carrera marble was custom cut and beveled to create a seamless transition throughout the room and enlarge the entire space.

Closet Storage Solutions with double pole and shelves
Inspiration pour un placard dressing traditionnel de taille moyenne et neutre avec un placard sans porte, des portes de placard blanches, un sol en bois brun et un sol marron.
Inspiration pour un placard dressing traditionnel de taille moyenne et neutre avec un placard sans porte, des portes de placard blanches, un sol en bois brun et un sol marron.

We updated this bedroom, considering closet space. we added a walk-in closet and it was a fantastic investment because it adds storage and extra space. We painted this bedroom white and make it look bigger. We used engineered wood flooring made of plywood with stable dimensions and a hardwood veneer. which adds beauty and makes them feel safe and comfortable in the bedroom.
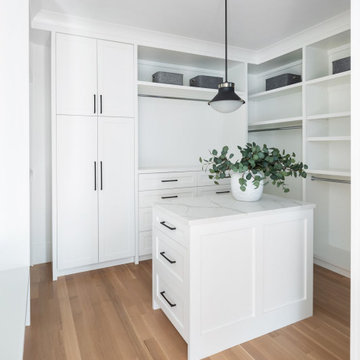
Exemple d'un dressing tendance avec un placard à porte shaker, des portes de placard blanches et un sol en bois brun.
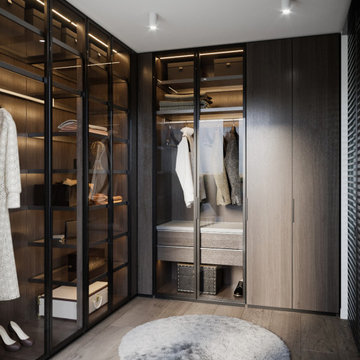
Cette photo montre un dressing tendance de taille moyenne et neutre avec un placard à porte vitrée, des portes de placard noires, un sol en bois brun et un sol beige.

Réalisation d'un dressing tradition pour une femme avec un placard à porte plane, des portes de placard blanches, un sol en bois brun et un sol marron.
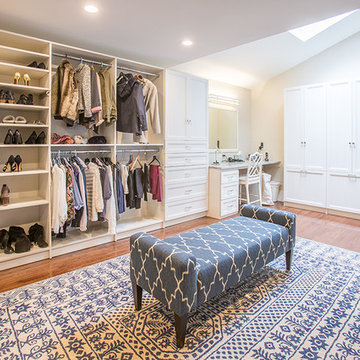
This beautiful master closet in Princeton Junction features "White Chocolate" custom color, mirrored doors and large, custom-sized drawers. Includes hampers, vanity with drawers and custom mirror. Plus chrome knobs, pulls and rods, boot and shoe storage,
additional storage closets, toe kicks, long hanging, dress hanging and purse storage.
Closet Possible
Idées déco de dressings et rangements avec différentes finitions de placard et un sol en bois brun
3