Idées déco de dressings et rangements avec différentes finitions de placard et un sol en bois brun
Trier par :
Budget
Trier par:Populaires du jour
81 - 100 sur 7 492 photos
1 sur 3

Fully integrated Signature Estate featuring Creston controls and Crestron panelized lighting, and Crestron motorized shades and draperies, whole-house audio and video, HVAC, voice and video communication atboth both the front door and gate. Modern, warm, and clean-line design, with total custom details and finishes. The front includes a serene and impressive atrium foyer with two-story floor to ceiling glass walls and multi-level fire/water fountains on either side of the grand bronze aluminum pivot entry door. Elegant extra-large 47'' imported white porcelain tile runs seamlessly to the rear exterior pool deck, and a dark stained oak wood is found on the stairway treads and second floor. The great room has an incredible Neolith onyx wall and see-through linear gas fireplace and is appointed perfectly for views of the zero edge pool and waterway. The center spine stainless steel staircase has a smoked glass railing and wood handrail. Master bath features freestanding tub and double steam shower.

Design by Nicole Cohen of Closet Works
Exemple d'un grand dressing chic neutre avec un placard à porte shaker, des portes de placard grises, un sol en bois brun et un sol marron.
Exemple d'un grand dressing chic neutre avec un placard à porte shaker, des portes de placard grises, un sol en bois brun et un sol marron.
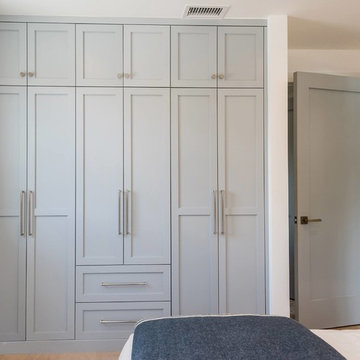
Built-in closet in kid's bedroom
Idées déco pour un petit placard dressing bord de mer neutre avec un placard à porte shaker, des portes de placard bleues, un sol en bois brun et un sol marron.
Idées déco pour un petit placard dressing bord de mer neutre avec un placard à porte shaker, des portes de placard bleues, un sol en bois brun et un sol marron.

Polly Tootal
Idée de décoration pour un grand placard dressing tradition neutre avec un sol en bois brun, un placard avec porte à panneau encastré, des portes de placard grises et un sol beige.
Idée de décoration pour un grand placard dressing tradition neutre avec un sol en bois brun, un placard avec porte à panneau encastré, des portes de placard grises et un sol beige.
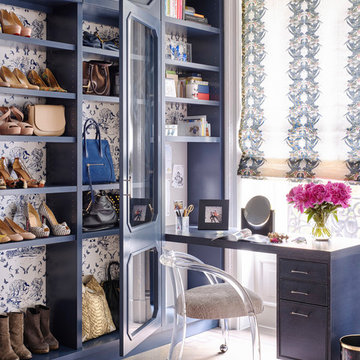
Montgomery Place Townhouse
The unique and exclusive property on Montgomery Place, located between Eighth Avenue and Prospect Park West, was designed in 1898 by the architecture firm Babb, Cook & Willard. It contains an expansive seven bedrooms, five bathrooms, and two powder rooms. The firm was simultaneously working on the East 91st Street Andrew Carnegie Mansion during the period, and ensured the 30.5’ wide limestone at Montgomery Place would boast landmark historic details, including six fireplaces, an original Otis elevator, and a grand spiral staircase running across the four floors. After a two and half year renovation, which had modernized the home – adding five skylights, a wood burning fireplace, an outfitted butler’s kitchen and Waterworks fixtures throughout – the landmark mansion was sold in 2014. DHD Architecture and Interior Design were hired by the buyers, a young family who had moved from their Tribeca Loft, to further renovate and create a fresh, modern home, without compromising the structure’s historic features. The interiors were designed with a chic, bold, yet warm aesthetic in mind, mixing vibrant palettes into livable spaces.
Photography: Annie Schlechter
www.annieschlechter.com
© DHD / ALL RIGHTS RESERVED.
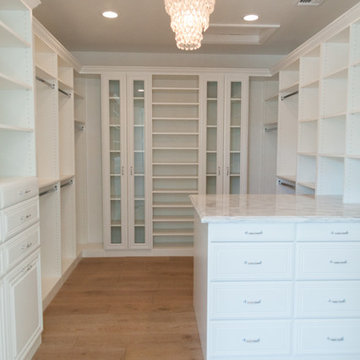
Ace and Whim Photography
Inspiration pour un dressing traditionnel de taille moyenne et neutre avec un placard avec porte à panneau surélevé, des portes de placard blanches et un sol en bois brun.
Inspiration pour un dressing traditionnel de taille moyenne et neutre avec un placard avec porte à panneau surélevé, des portes de placard blanches et un sol en bois brun.
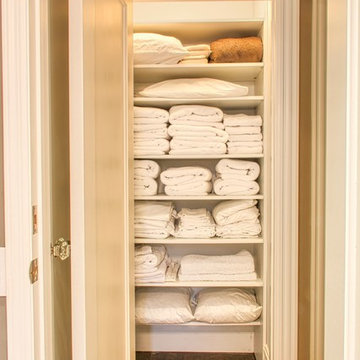
Aménagement d'un petit placard dressing classique neutre avec un placard sans porte, des portes de placard blanches et un sol en bois brun.
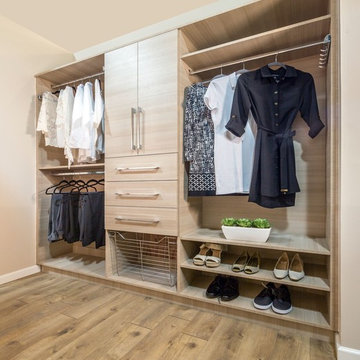
Exemple d'un dressing tendance en bois clair de taille moyenne et neutre avec un placard à porte plane, un sol en bois brun et un sol marron.
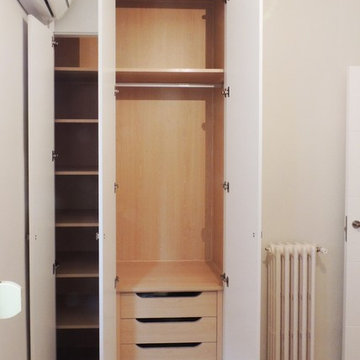
Cuéntanos tu idea, tu sueño o tu ilusión de armario. O el espacio que tienes y tus necesidades para aprovecharlo hasta el último milímetro.
Faber mobiliario, S.L.
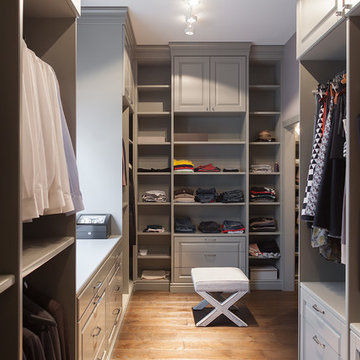
Aménagement d'un grand dressing room classique neutre avec des portes de placard grises, un sol en bois brun et un placard sans porte.
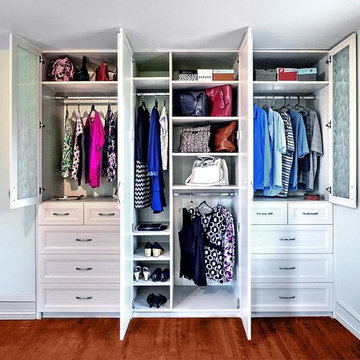
A custom built-in wardrobe with a wide variety of storage options including hangers, shelves, shoe cubbies and drawers.
Aménagement d'un placard dressing classique neutre avec un placard avec porte à panneau encastré, des portes de placard blanches et un sol en bois brun.
Aménagement d'un placard dressing classique neutre avec un placard avec porte à panneau encastré, des portes de placard blanches et un sol en bois brun.
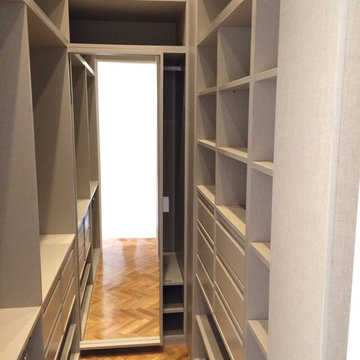
Marina Vadillo
Cette photo montre un dressing chic en bois brun de taille moyenne et neutre avec un placard sans porte et un sol en bois brun.
Cette photo montre un dressing chic en bois brun de taille moyenne et neutre avec un placard sans porte et un sol en bois brun.
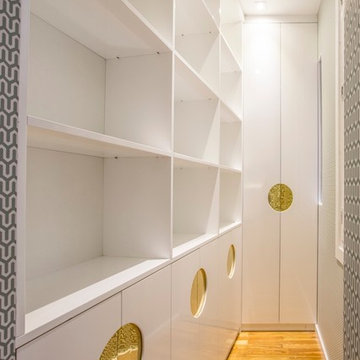
Pedro de Agustín
Aménagement d'un dressing classique de taille moyenne et neutre avec un placard sans porte, des portes de placard blanches et un sol en bois brun.
Aménagement d'un dressing classique de taille moyenne et neutre avec un placard sans porte, des portes de placard blanches et un sol en bois brun.
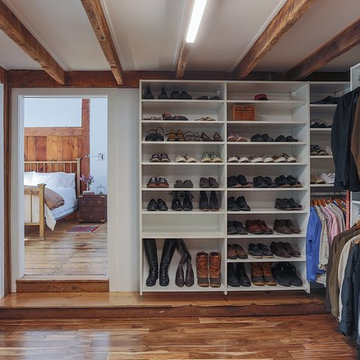
Eric Roth Photography
Idées déco pour un grand dressing campagne neutre avec un placard sans porte, des portes de placard blanches, un sol en bois brun et un sol marron.
Idées déco pour un grand dressing campagne neutre avec un placard sans porte, des portes de placard blanches, un sol en bois brun et un sol marron.

This room transformation took 4 weeks to do. It was originally a bedroom and we transformed it into a glamorous walk in dream closet for our client. All cabinets were designed and custom built for her needs. Dresser drawers on the left hold delicates and the top drawer for clutches and large jewelry. The center island was also custom built and it is a jewelry case with a built in bench on the side facing the shoes.
Bench by www.belleEpoqueupholstery.com
Lighting by www.lampsplus.com
Photo by: www.azfoto.com
www.azfoto.com
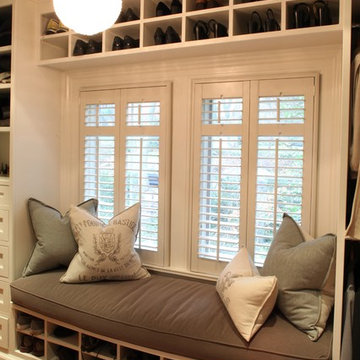
Photography by Peter Morehand
Cette photo montre un grand dressing chic neutre avec des portes de placard blanches et un sol en bois brun.
Cette photo montre un grand dressing chic neutre avec des portes de placard blanches et un sol en bois brun.

Property Marketed by Hudson Place Realty - Seldom seen, this unique property offers the highest level of original period detail and old world craftsmanship. With its 19th century provenance, 6000+ square feet and outstanding architectural elements, 913 Hudson Street captures the essence of its prominent address and rich history. An extensive and thoughtful renovation has revived this exceptional home to its original elegance while being mindful of the modern-day urban family.
Perched on eastern Hudson Street, 913 impresses with its 33’ wide lot, terraced front yard, original iron doors and gates, a turreted limestone facade and distinctive mansard roof. The private walled-in rear yard features a fabulous outdoor kitchen complete with gas grill, refrigeration and storage drawers. The generous side yard allows for 3 sides of windows, infusing the home with natural light.
The 21st century design conveniently features the kitchen, living & dining rooms on the parlor floor, that suits both elaborate entertaining and a more private, intimate lifestyle. Dramatic double doors lead you to the formal living room replete with a stately gas fireplace with original tile surround, an adjoining center sitting room with bay window and grand formal dining room.
A made-to-order kitchen showcases classic cream cabinetry, 48” Wolf range with pot filler, SubZero refrigerator and Miele dishwasher. A large center island houses a Decor warming drawer, additional under-counter refrigerator and freezer and secondary prep sink. Additional walk-in pantry and powder room complete the parlor floor.
The 3rd floor Master retreat features a sitting room, dressing hall with 5 double closets and laundry center, en suite fitness room and calming master bath; magnificently appointed with steam shower, BainUltra tub and marble tile with inset mosaics.
Truly a one-of-a-kind home with custom milled doors, restored ceiling medallions, original inlaid flooring, regal moldings, central vacuum, touch screen home automation and sound system, 4 zone central air conditioning & 10 zone radiant heat.
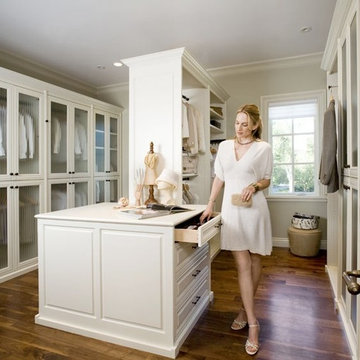
This all wood custom walk-in has an island with drawers that provides additional storage for your jewellry, belts, hats, etc. The glass panels give you a quick look at everything, showing off your amazing collection and providing convenience. The hanging rods have touch activated lighting and all wiring is completely concealed. The wood is finished to your specifications and we take great care with our rounded edges and silent closing to make sure you get your dream closets.
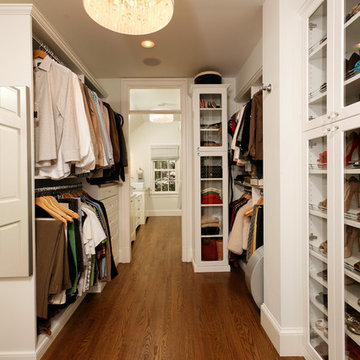
This whole house renovation done by Harry Braswell Inc. used Virginia Kitchen's design services (Erin Hoopes) and materials for the bathrooms, laundry and kitchens. The custom millwork was done to replicate the look of the cabinetry in the open concept family room. This completely custom renovation was eco-friend and is obtaining leed certification.
Photo's courtesy Greg Hadley
Construction: Harry Braswell Inc.
Kitchen Design: Erin Hoopes under Virginia Kitchens

Cette photo montre un grand dressing room bord de mer pour une femme avec des portes de placard blanches, un sol marron, un placard sans porte et un sol en bois brun.
Idées déco de dressings et rangements avec différentes finitions de placard et un sol en bois brun
5