Idées déco de dressings et rangements avec parquet en bambou et un sol en vinyl
Trier par :
Budget
Trier par:Populaires du jour
81 - 100 sur 725 photos
1 sur 3
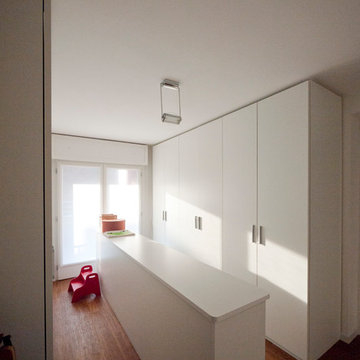
Liadesign
Cette image montre un grand placard dressing minimaliste neutre avec un placard à porte plane, des portes de placard blanches et parquet en bambou.
Cette image montre un grand placard dressing minimaliste neutre avec un placard à porte plane, des portes de placard blanches et parquet en bambou.
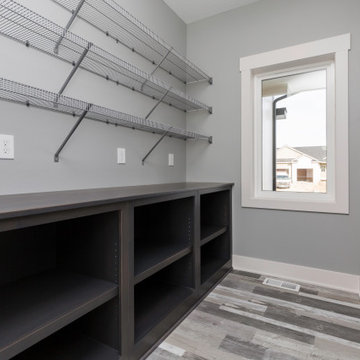
Inspiration pour un dressing minimaliste en bois foncé de taille moyenne et neutre avec un placard sans porte, un sol en vinyl et un sol gris.
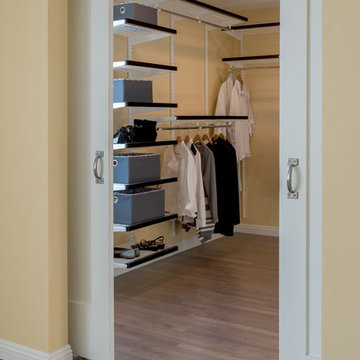
A very small den originally occupied this space. By switching the opening into the master bedroom a spacious walk in closet/craft room was created. Double barn doors roll easily open.
Photo by Patricia Bean
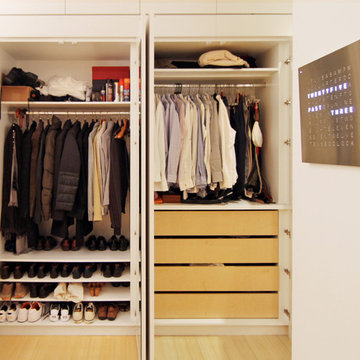
Exemple d'un placard dressing moderne de taille moyenne pour un homme avec un placard sans porte, des portes de placard blanches, parquet en bambou et un sol beige.
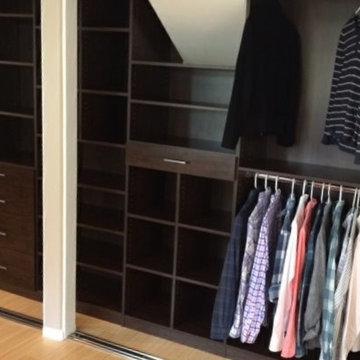
A rich dark-wood really makes this custom closet stand-oiut.
Idée de décoration pour un placard dressing design en bois foncé de taille moyenne et neutre avec un placard à porte plane, parquet en bambou et un sol beige.
Idée de décoration pour un placard dressing design en bois foncé de taille moyenne et neutre avec un placard à porte plane, parquet en bambou et un sol beige.
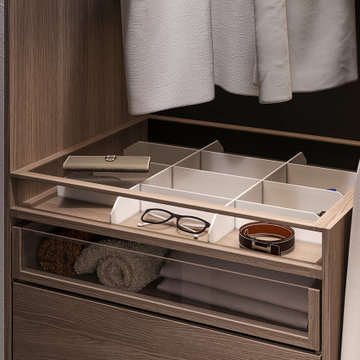
Réalisation d'un petit dressing room design en bois brun neutre avec un placard sans porte, un sol en vinyl, un sol beige et un plafond en papier peint.
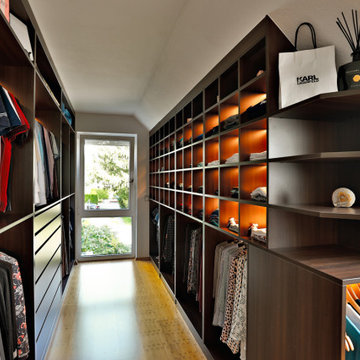
Die Freude über schöne Kleidung und stilvolle Accessoires findet ihre gelungene Entsprechung in dieser neu geschaffenen Ankleide. Wobei die nebenstehenden Fotos zeigen: Der Begriff „Ankleide” ist fast etwas tief gestapelt.
Die Herausforderung bei diesem Projekt bestand darin, den abgeschrägten Wänden, den Dachschrägen und dem schwierigen Grundriss möglichst viel Stauraum abzuringen. Entstanden sind Einbaumöbel mit viel Platz für Pullover und Shirts, für hängende Kleidungsstücke und natürlich für Accessoires. Dank LED-Technik wird alles ins rechte Licht gerückt und die Auswahl und Zusammenstellung der Outfits macht jeden Tag aufs Neue große Freude.
Pfiffiges Detail: Ein Teil des Einbauschranks kann herausgezogen werden, um die dahinterliegende Dachschräge als zusätzlichen Stauraum für selten benutzte Dinge zu nutzen.
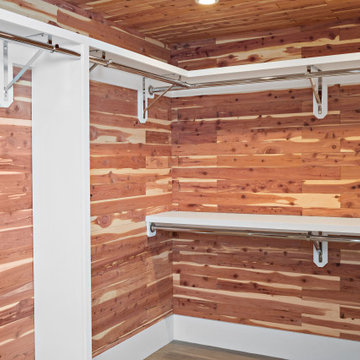
Cedar-lined closet in finished basement of tasteful modern contemporary.
Cette image montre un dressing craftsman en bois brun neutre avec un placard sans porte, un sol en vinyl, un sol marron et un plafond en bois.
Cette image montre un dressing craftsman en bois brun neutre avec un placard sans porte, un sol en vinyl, un sol marron et un plafond en bois.
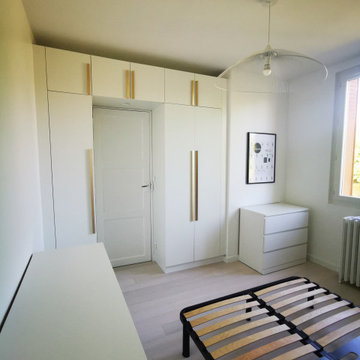
Réaménagement d'une chambre d'environ 11m².
Dans l'esprit de garder un maximum de rangements mais de dégager l'espace, le dressing vient s'insérer dans la continuité du mur.
De plus, on sauvegarde l'espace en créant une tête de lit murale avec ce rond bleu eucalyptus et ces tableaux.
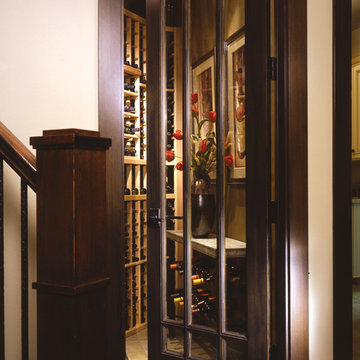
Visit Our Showroom
8000 Locust Mill St.
Ellicott City, MD 21043
Simpson 1509 INTERIOR FRENCH
SERIES: Interior French & Sash Doors
TYPE: Interior French & Sash
APPLICATIONS: Can be used for a swing door, pocket door, by-pass door, with barn track hardware, with pivot hardware and for any room in the home.
Construction Type: Engineered All-Wood Stiles and Rails with Dowel Pinned Stile/Rail Joinery
Profile: Ovolo Sticking
Glass: 1/8" Single Glazed
Elevations Design Solutions by Myers is the go-to inspirational, high-end showroom for the best in cabinetry, flooring, window and door design. Visit our showroom with your architect, contractor or designer to explore the brands and products that best reflects your personal style. We can assist in product selection, in-home measurements, estimating and design, as well as providing referrals to professional remodelers and designers.
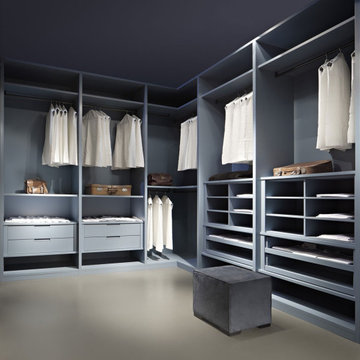
Inspiration pour un petit dressing traditionnel neutre avec un placard avec porte à panneau encastré, des portes de placard grises, un sol en vinyl et un sol beige.
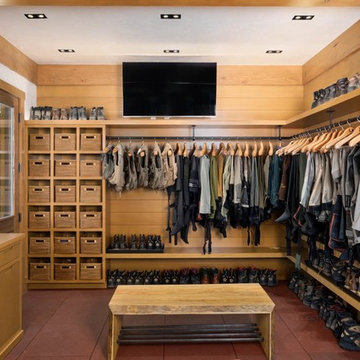
Jeremy Swanson
Cette image montre un grande dressing et rangement chalet avec un sol en vinyl et un sol rouge.
Cette image montre un grande dressing et rangement chalet avec un sol en vinyl et un sol rouge.
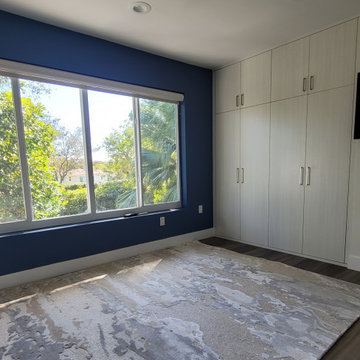
Transformation of a small 72" slats by fold closet doors to custom ceiling to floor with customized compartments for office equipment, guests clothing space and extra storage.
LVT flooring and an espectacular area rug.
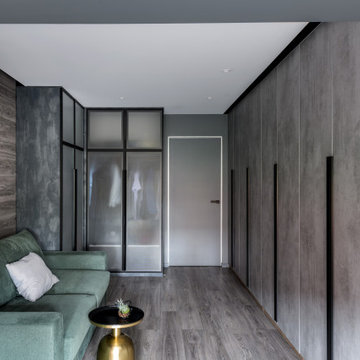
Idée de décoration pour un grand dressing design pour un homme avec un placard à porte vitrée, des portes de placard grises, un sol en vinyl et un sol gris.
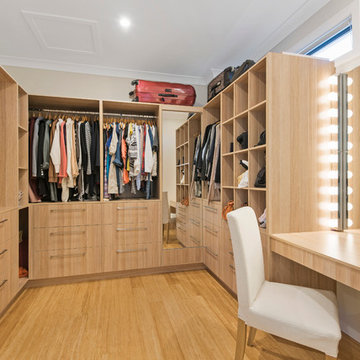
Real Property
Inspiration pour un dressing design en bois clair de taille moyenne et neutre avec parquet en bambou, un placard à porte plane et un sol beige.
Inspiration pour un dressing design en bois clair de taille moyenne et neutre avec parquet en bambou, un placard à porte plane et un sol beige.
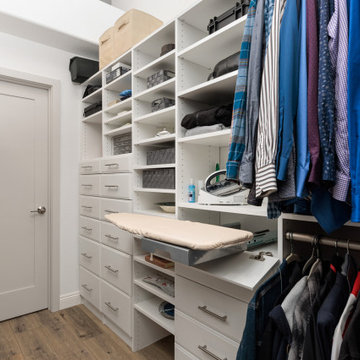
This outdated bathroom had a large garden tub that took up to much space and a very small shower and walk in closet. Not ideal for the primary bath. We removed the tub surround and added a new free standing tub that was better proportioned for the space. The entrance to the bathroom was moved to the other side of the room which allowed for the closet to enlarge and the shower to double in size. A fresh blue pallet was used with pattern and texture in mind. Large scale 24" x 48" tile was used in the shower to give it a slab like appearance. The marble and glass pebbles add a touch of sparkle to the shower floor and accent stripe. A marble herringbone was used as the vanity backsplash for interest. Storage was the goal in this bath. We achieved it by increasing the main vanity in length and adding a pantry with pull outs. The make up vanity has a cabinet that pulls out and stores all the tools for hair care.
A custom closet was added with shoe and handbag storage, a built in ironing board and plenty of hanging space. LVP was placed throughout the space to tie the closet and primary bedroom together.
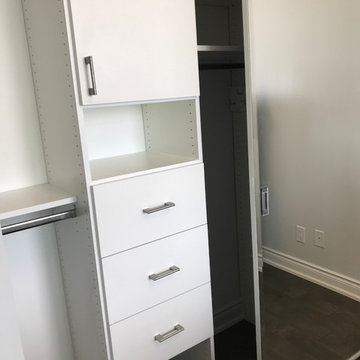
Cette photo montre un placard dressing chic en bois brun de taille moyenne avec un placard à porte plane, parquet en bambou et un sol marron.
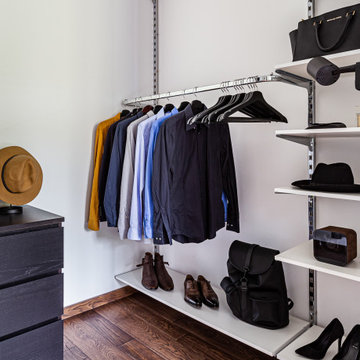
Гардеробная при спальне.
Дизайн проект: Семен Чечулин
Стиль: Наталья Орешкова
Idée de décoration pour un dressing et rangement urbain de taille moyenne et neutre avec un sol en vinyl, un sol marron et un plafond en bois.
Idée de décoration pour un dressing et rangement urbain de taille moyenne et neutre avec un sol en vinyl, un sol marron et un plafond en bois.
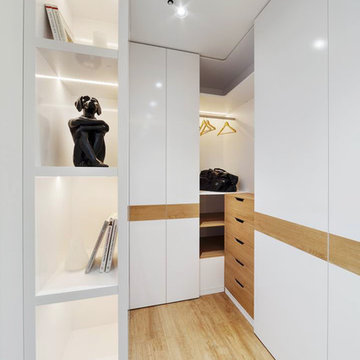
Гардеробная при входе в квартиру
Cette image montre un petit dressing design pour un homme avec un placard à porte plane, des portes de placard blanches, un sol en vinyl et un sol beige.
Cette image montre un petit dressing design pour un homme avec un placard à porte plane, des portes de placard blanches, un sol en vinyl et un sol beige.
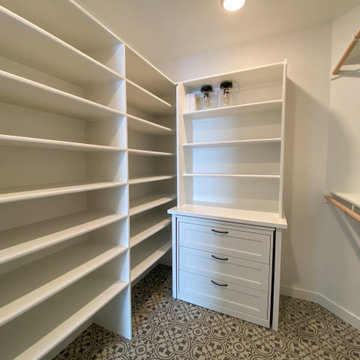
Master closet - Custom Shelving - Ample storage - Built-in dresser
Idée de décoration pour un dressing champêtre de taille moyenne et neutre avec un placard à porte shaker, des portes de placard blanches, un sol en vinyl et un sol noir.
Idée de décoration pour un dressing champêtre de taille moyenne et neutre avec un placard à porte shaker, des portes de placard blanches, un sol en vinyl et un sol noir.
Idées déco de dressings et rangements avec parquet en bambou et un sol en vinyl
5