Idées déco de dressings et rangements avec parquet en bambou et un sol en vinyl
Trier par :
Budget
Trier par:Populaires du jour
141 - 160 sur 725 photos
1 sur 3
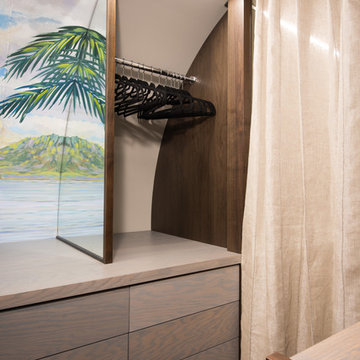
Designing a completely round home is challenging! Add to that the two tubes are merely 8' wide. This requires EVERY piece of furniture to be custom built to fit the continuous rounding walls, floors and ceiling. Here we tucked a master closet between the Master Bedroom area and the Bathroom which is separated by a vertically striped linen curtain. Changing up the finish from most of the projects rich dark walnut to a grey wash over walnut wood, this set of drawers with touch-latch operation provides the homeowners a mini closet of sorts. Short hang space sits on top of the drawer base for a few selected shirts and blouses.
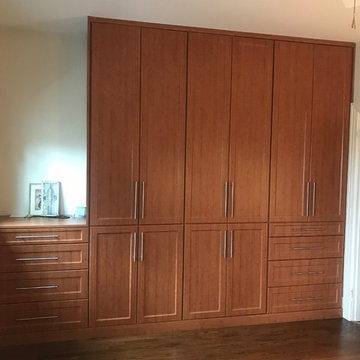
Aménagement d'un placard dressing moderne en bois brun de taille moyenne avec un placard avec porte à panneau encastré, parquet en bambou et un sol marron.
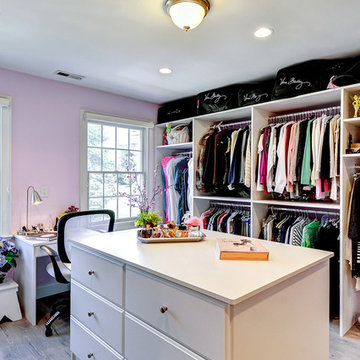
Idée de décoration pour un grand dressing tradition pour une femme avec un placard à porte plane, des portes de placard blanches et un sol en vinyl.
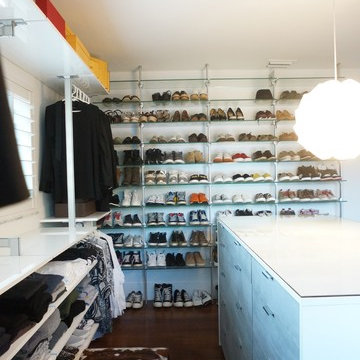
Open White closet good for spaces with windows. Shoe rack, with aluminum profile and 3/8 tempered glass
Cette photo montre un grand dressing room moderne neutre avec un placard sans porte, des portes de placard blanches et parquet en bambou.
Cette photo montre un grand dressing room moderne neutre avec un placard sans porte, des portes de placard blanches et parquet en bambou.
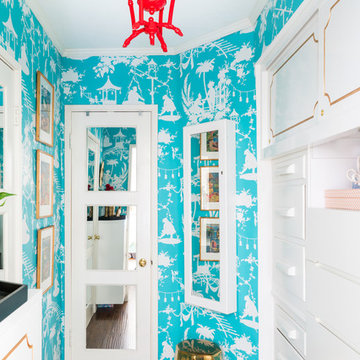
In the windowless dressing room, I had mirrored panels installed on the closet and bathroom doors. My husband painted the bamboo chandelier fire-engine red.
Photo © Bethany Nauert
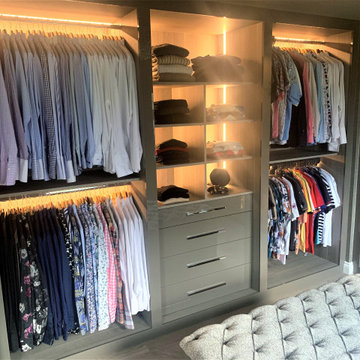
A fabulous master bedroom and dressing room – once two separate bedrooms have now become two wonderful spaces with their own identities, but with clever design, once the hidden door is opened they become a master suit that combines seamlessly. everything from the large integrated tv and wall hung radiators add to the opulence. soft lighting, plush upholstery and textured wall coverings by or design partners fleur interiors completes a beautiful project.
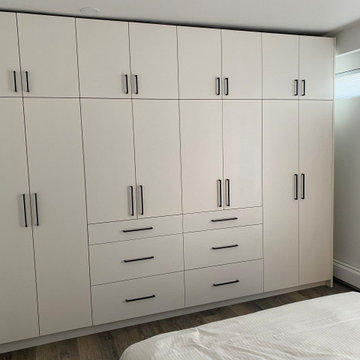
Inspiration pour une armoire encastrée neutre avec un placard à porte plane, des portes de placard blanches, un sol en vinyl et un sol marron.
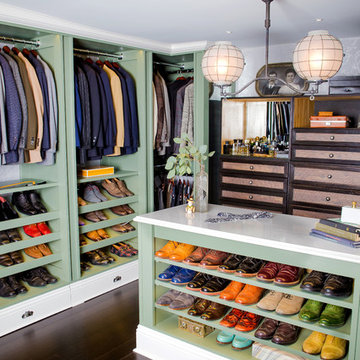
Built and designed by Shelton Design Build
Photo By: MissLPhotography
Aménagement d'un grand dressing classique pour un homme avec un placard sans porte, des portes de placards vertess, parquet en bambou et un sol marron.
Aménagement d'un grand dressing classique pour un homme avec un placard sans porte, des portes de placards vertess, parquet en bambou et un sol marron.
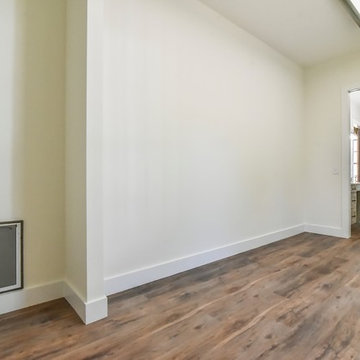
Wonderful modern farmhouse style home. All one level living with a bonus room above the garage. 10 ft ceilings throughout. Incredible open floor plan with fireplace. Spacious kitchen with large pantry. Laundry room fit for a queen with cabinets galore. Tray ceiling in the master suite with lighting and a custom barn door made with reclaimed Barnwood. A spa-like master bath with a free-standing tub and large tiled shower and a closet large enough for the entire family.
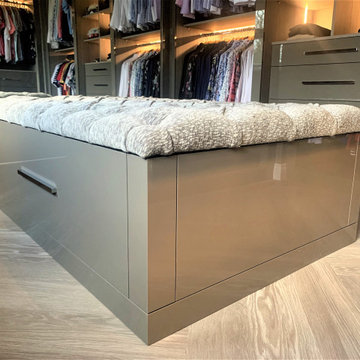
A fabulous master bedroom and dressing room – once two separate bedrooms have now become two wonderful spaces with their own identities, but with clever design, once the hidden door is opened they become a master suit that combines seamlessly. everything from the large integrated tv and wall hung radiators add to the opulence. soft lighting, plush upholstery and textured wall coverings by or design partners fleur interiors completes a beautiful project.
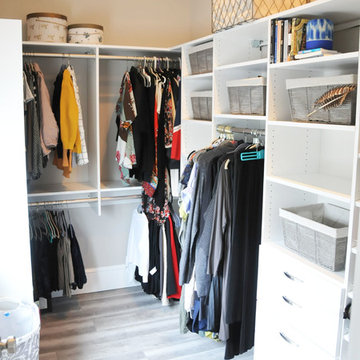
Cette image montre un grand dressing design pour une femme avec un placard à porte plane, des portes de placard blanches, un sol en vinyl et un sol gris.
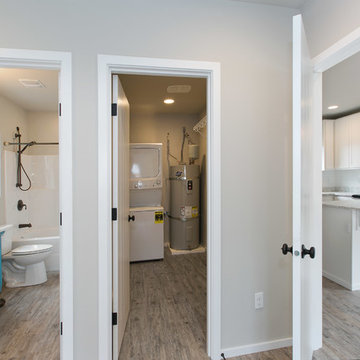
Lafreniere Photography
Cette photo montre un petit dressing tendance neutre avec un sol en vinyl.
Cette photo montre un petit dressing tendance neutre avec un sol en vinyl.
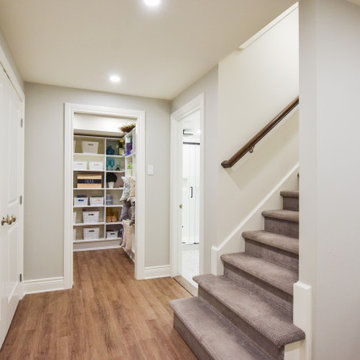
California Closets helped to design this wonderful storage bonus area in this beautiful basement
Idée de décoration pour une armoire encastrée champêtre de taille moyenne et neutre avec un placard avec porte à panneau surélevé, des portes de placard blanches, un sol en vinyl et un sol beige.
Idée de décoration pour une armoire encastrée champêtre de taille moyenne et neutre avec un placard avec porte à panneau surélevé, des portes de placard blanches, un sol en vinyl et un sol beige.
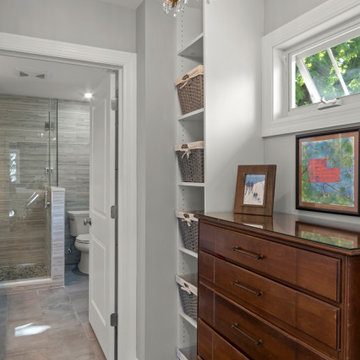
This quaint little cottage on Delavan Lake was stripped down, lifted up and totally transformed.
Inspiration pour un très grand dressing room minimaliste neutre avec un sol en vinyl et un sol marron.
Inspiration pour un très grand dressing room minimaliste neutre avec un sol en vinyl et un sol marron.
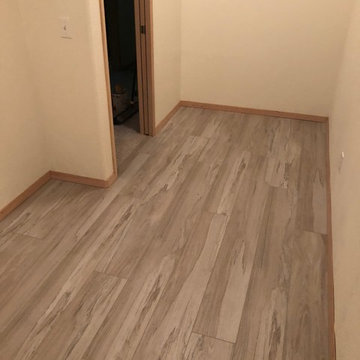
SWI Home Pros WA
Location: Lake Stevens, WA, USA
Creative closets and decor inspiration. Discover a variety of storage and closet ideas, including layout and organization options.
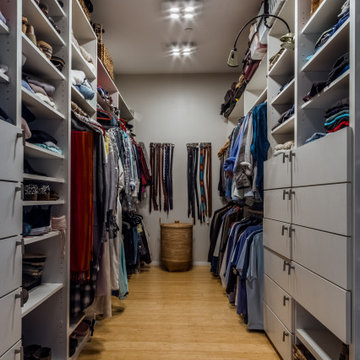
As with most properties in coastal San Diego this parcel of land was expensive and this client wanted to maximize their return on investment. We did this by filling every little corner of the allowable building area (width, depth, AND height).
We designed a new two-story home that includes three bedrooms, three bathrooms, one office/ bedroom, an open concept kitchen/ dining/ living area, and my favorite part, a huge outdoor covered deck.
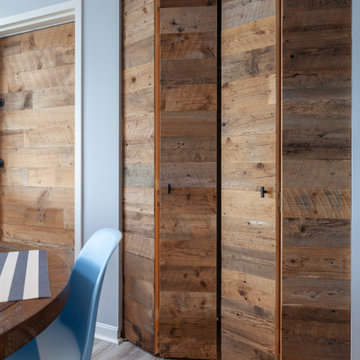
Interior design and construction of the project
Idées déco pour un petite dressing et rangement bord de mer avec un sol en vinyl et un sol gris.
Idées déco pour un petite dressing et rangement bord de mer avec un sol en vinyl et un sol gris.
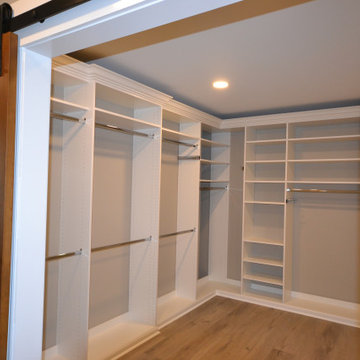
Large Owner’s bathroom and closet renovation in West Chester PA. These clients wanted to redesign there bathroom with 2 closets into a new bathroom space with one large closet. We relocated the toilet to accommodate for a hallway to the bath leading past the newly enlarged closet. Everything about the new bath turned out great; from the frosted glass toilet room pocket door to the nickel gap wall treatment at the vanity. The tiled shower is spacious with bench seat, shampoo niche, rain head, and frameless glass. The custom finished double barn doors to the closet look awesome. The floors were done in Luxury Vinyl and look great along with being durable and waterproof. New trims, lighting, and a fresh paint job finish the look.
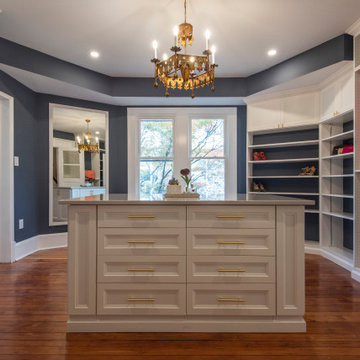
Cette image montre un grand dressing room traditionnel neutre avec un placard à porte shaker, des portes de placard blanches et un sol en vinyl.
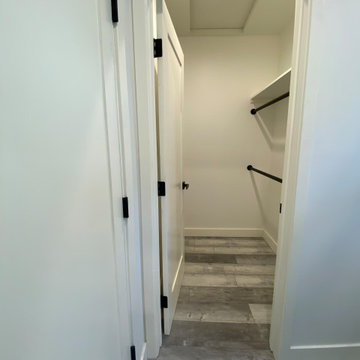
Walk-in closet with double hanging space to allow for additional storage capacity.
Cette photo montre un dressing et rangement tendance avec un sol en vinyl et un sol gris.
Cette photo montre un dressing et rangement tendance avec un sol en vinyl et un sol gris.
Idées déco de dressings et rangements avec parquet en bambou et un sol en vinyl
8