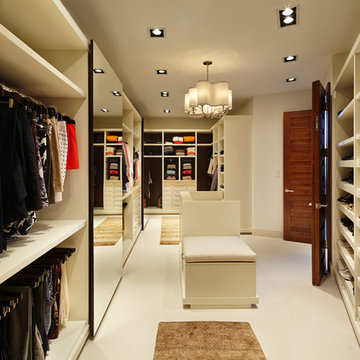Idées déco de dressings et rangements avec parquet peint et un sol en calcaire
Trier par :
Budget
Trier par:Populaires du jour
41 - 60 sur 343 photos
1 sur 3
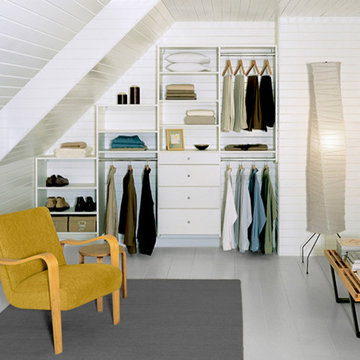
Custom-designed to fit a small space, this solution provides ample storage and a built-in, seamless look.
Idée de décoration pour un petit placard dressing design neutre avec un placard sans porte, des portes de placard blanches, parquet peint et un sol gris.
Idée de décoration pour un petit placard dressing design neutre avec un placard sans porte, des portes de placard blanches, parquet peint et un sol gris.
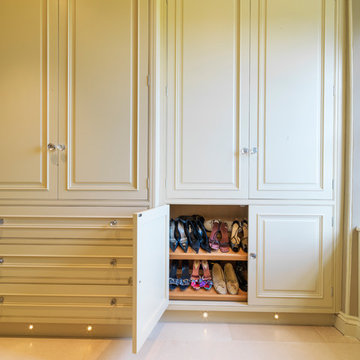
This painted master bathroom was designed and made by Tim Wood.
One end of the bathroom has built in wardrobes painted inside with cedar of Lebanon backs, adjustable shelves, clothes rails, hand made soft close drawers and specially designed and made shoe racking.
The vanity unit has a partners desk look with adjustable angled mirrors and storage behind. All the tap fittings were supplied in nickel including the heated free standing towel rail. The area behind the lavatory was boxed in with cupboards either side and a large glazed cupboard above. Every aspect of this bathroom was co-ordinated by Tim Wood.
Designed, hand made and photographed by Tim Wood
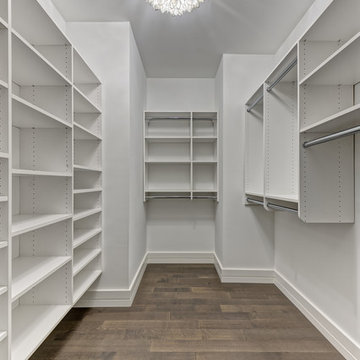
Cette image montre un dressing traditionnel de taille moyenne et neutre avec un placard à porte plane, des portes de placard blanches, parquet peint et un sol marron.
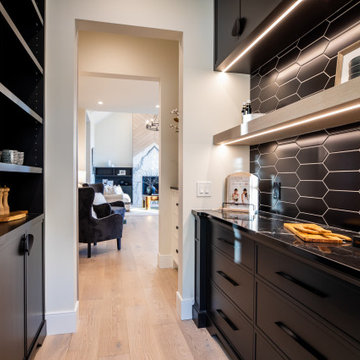
Walk Through Butlers Pantry
Modern Farmhouse
Calgary, Alberta
Exemple d'une armoire encastrée nature de taille moyenne et neutre avec un placard avec porte à panneau encastré, des portes de placard noires, parquet peint et un sol marron.
Exemple d'une armoire encastrée nature de taille moyenne et neutre avec un placard avec porte à panneau encastré, des portes de placard noires, parquet peint et un sol marron.
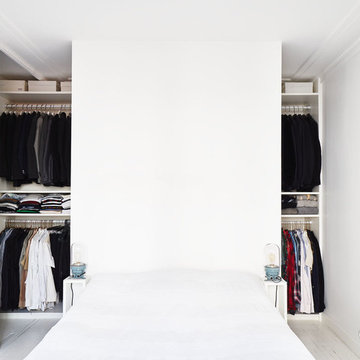
David Foessel
Inspiration pour un dressing nordique de taille moyenne pour un homme avec un placard sans porte, des portes de placard blanches et parquet peint.
Inspiration pour un dressing nordique de taille moyenne pour un homme avec un placard sans porte, des portes de placard blanches et parquet peint.
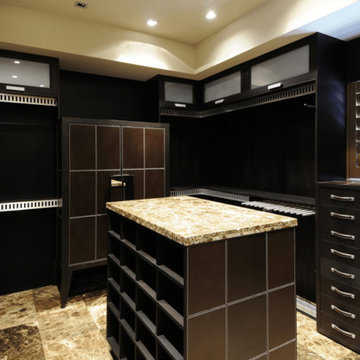
Inspiration pour un grand dressing traditionnel neutre avec un placard à porte plane, des portes de placard noires, un sol en calcaire, un sol marron et un plafond décaissé.
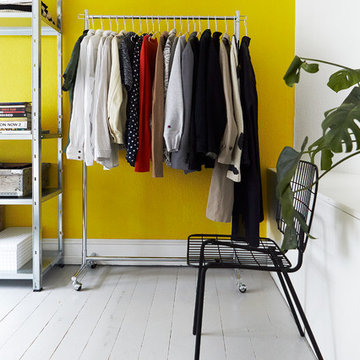
Aménagement d'un dressing et rangement scandinave avec parquet peint et un sol gris.
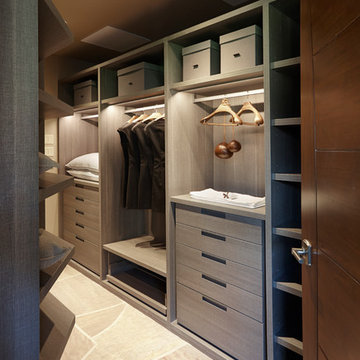
Robin Stancliff
Inspiration pour un grand dressing room sud-ouest américain neutre avec un placard à porte plane, un sol en calcaire, un sol gris et des portes de placard grises.
Inspiration pour un grand dressing room sud-ouest américain neutre avec un placard à porte plane, un sol en calcaire, un sol gris et des portes de placard grises.
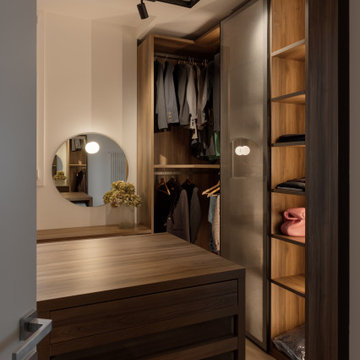
Cabina armadio: è una grande stanza completamente dedidcata alla cabina armadio ed è il filtro prima di accedere alla camera matrimoniale. Armadi su 3 lati su 4 con elemento centrale con cassettiera. Angolo trucco con sgabello e specchio. Illuminazione realizzata con binario a soffitto e faretti orientabili.
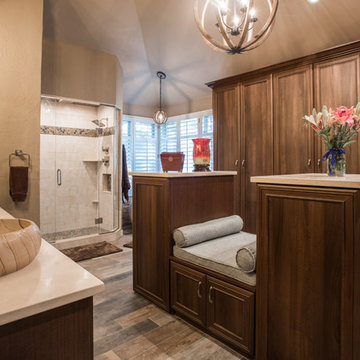
"When I first visited the client's house, and before seeing the space, I sat down with my clients to understand their needs. They told me they were getting ready to remodel their bathroom and master closet, and they wanted to get some ideas on how to make their closet better. The told me they wanted to figure out the closet before they did anything, so they presented their ideas to me, which included building walls in the space to create a larger master closet. I couldn't visual what they were explaining, so we went to the space. As soon as I got in the space, it was clear to me that we didn't need to build walls, we just needed to have the current closets torn out and replaced with wardrobes, create some shelving space for shoes and build an island with drawers in a bench. When I proposed that solution, they both looked at me with big smiles on their faces and said, 'That is the best idea we've heard, let's do it', then they asked me if I could design the vanity as well.
"I used 3/4" Melamine, Italian walnut, and Donatello thermofoil. The client provided their own countertops." - Leslie Klinck, Designer
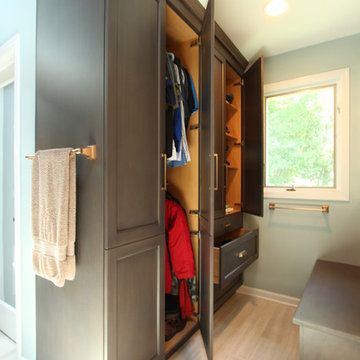
A closet built in on this side of the bathroom is his closet and features double hang on the left side, adjustable shelves are above the drawer storage on the right. The windows in the shower allows the light from the window to pass through and brighten the space. A bench on the opposite side provides a great spot to store shoes.
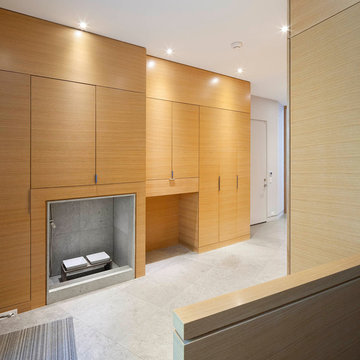
Tom Arban
Idées déco pour un grand dressing moderne en bois clair neutre avec un placard à porte plane et un sol en calcaire.
Idées déco pour un grand dressing moderne en bois clair neutre avec un placard à porte plane et un sol en calcaire.
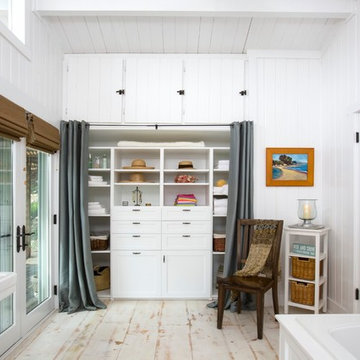
A place for everything and everything in its place! The Master bath closet with adjustable shelves for both beauty and ease of access make this closet a work of art! The Shaker style drawers hold lingerie and accessories while the pull out double hamper make laundry chores a breeze. The material is wood, painted to blend with the cottage bath and fit right in.
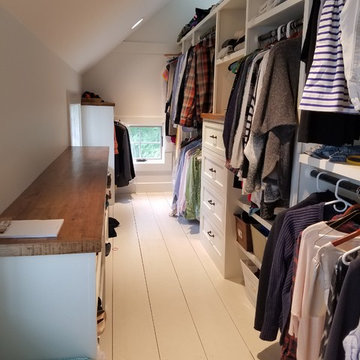
Cette photo montre un grand dressing nature neutre avec des portes de placard blanches, un placard à porte shaker, parquet peint et un sol blanc.
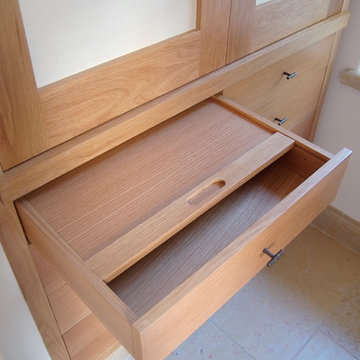
Réalisation d'un petit placard dressing design en bois clair neutre avec un placard à porte plane, un sol en calcaire et un sol beige.
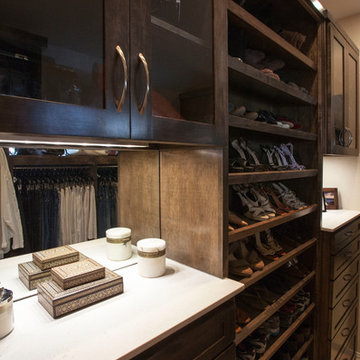
The Couture Closet
Idée de décoration pour un dressing tradition en bois foncé de taille moyenne et neutre avec un placard à porte shaker et un sol en calcaire.
Idée de décoration pour un dressing tradition en bois foncé de taille moyenne et neutre avec un placard à porte shaker et un sol en calcaire.
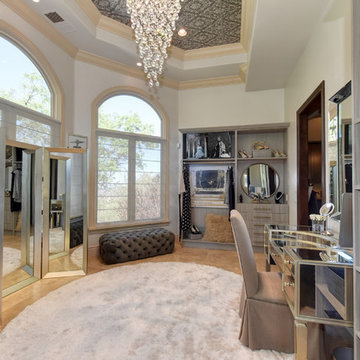
Cette photo montre un très grand dressing room chic pour une femme avec un placard sans porte, des portes de placard grises, un sol en calcaire et un sol beige.
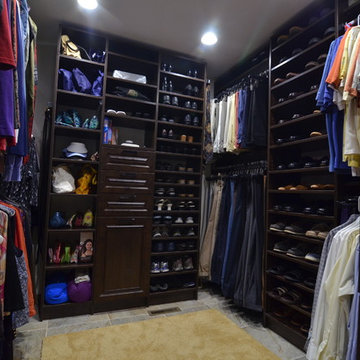
Exemple d'un dressing chic en bois foncé de taille moyenne et neutre avec un placard sans porte et un sol en calcaire.
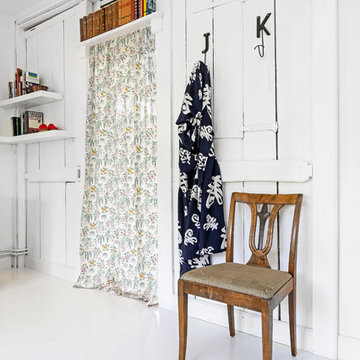
John Ash
Idée de décoration pour un petite dressing et rangement champêtre neutre avec des portes de placard blanches, parquet peint, un sol blanc et des rideaux.
Idée de décoration pour un petite dressing et rangement champêtre neutre avec des portes de placard blanches, parquet peint, un sol blanc et des rideaux.
Idées déco de dressings et rangements avec parquet peint et un sol en calcaire
3
