Idées déco de dressings et rangements avec placards et un sol en carrelage de céramique
Trier par :
Budget
Trier par:Populaires du jour
61 - 80 sur 1 007 photos
1 sur 3
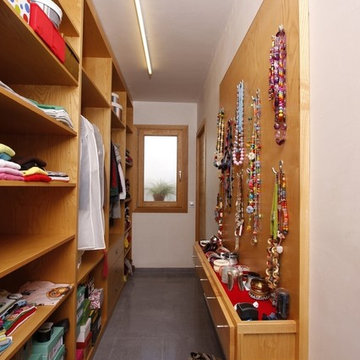
CONTRAFORT Arquitectura
Cette photo montre un grand dressing tendance en bois brun neutre avec un placard sans porte, un sol en carrelage de céramique et un sol gris.
Cette photo montre un grand dressing tendance en bois brun neutre avec un placard sans porte, un sol en carrelage de céramique et un sol gris.

In our busy lives, creating a peaceful and rejuvenating home environment is essential to a healthy lifestyle. Built less than five years ago, this Stinson Beach Modern home is your own private oasis. Surrounded by a butterfly preserve and unparalleled ocean views, the home will lead you to a sense of connection with nature. As you enter an open living room space that encompasses a kitchen, dining area, and living room, the inspiring contemporary interior invokes a sense of relaxation, that stimulates the senses. The open floor plan and modern finishes create a soothing, tranquil, and uplifting atmosphere. The house is approximately 2900 square feet, has three (to possibly five) bedrooms, four bathrooms, an outdoor shower and spa, a full office, and a media room. Its two levels blend into the hillside, creating privacy and quiet spaces within an open floor plan and feature spectacular views from every room. The expansive home, decks and patios presents the most beautiful sunsets as well as the most private and panoramic setting in all of Stinson Beach. One of the home's noteworthy design features is a peaked roof that uses Kalwall's translucent day-lighting system, the most highly insulating, diffuse light-transmitting, structural panel technology. This protected area on the hill provides a dramatic roar from the ocean waves but without any of the threats of oceanfront living. Built on one of the last remaining one-acre coastline lots on the west side of the hill at Stinson Beach, the design of the residence is site friendly, using materials and finishes that meld into the hillside. The landscaping features low-maintenance succulents and butterfly friendly plantings appropriate for the adjacent Monarch Butterfly Preserve. Recalibrate your dreams in this natural environment, and make the choice to live in complete privacy on this one acre retreat. This home includes Miele appliances, Thermadore refrigerator and freezer, an entire home water filtration system, kitchen and bathroom cabinetry by SieMatic, Ceasarstone kitchen counter tops, hardwood and Italian ceramic radiant tile floors using Warmboard technology, Electric blinds, Dornbracht faucets, Kalwall skylights throughout livingroom and garage, Jeldwen windows and sliding doors. Located 5-8 minute walk to the ocean, downtown Stinson and the community center. It is less than a five minute walk away from the trail heads such as Steep Ravine and Willow Camp.

Vestidor con puertas correderas
Idées déco pour un dressing contemporain en bois brun de taille moyenne et neutre avec un placard avec porte à panneau encastré, un sol en carrelage de céramique et un sol gris.
Idées déco pour un dressing contemporain en bois brun de taille moyenne et neutre avec un placard avec porte à panneau encastré, un sol en carrelage de céramique et un sol gris.
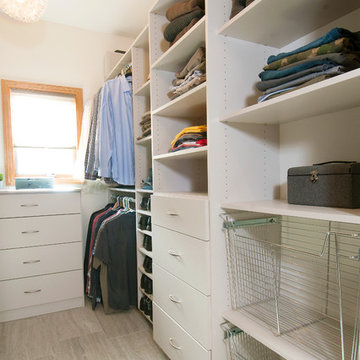
Marcia Hansen
Réalisation d'un petit dressing minimaliste neutre avec un placard à porte plane, des portes de placard blanches et un sol en carrelage de céramique.
Réalisation d'un petit dressing minimaliste neutre avec un placard à porte plane, des portes de placard blanches et un sol en carrelage de céramique.
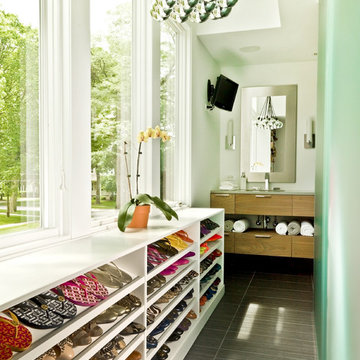
Cynthia Lynn Photography
Exemple d'un dressing et rangement tendance avec un placard sans porte, des portes de placard blanches et un sol en carrelage de céramique.
Exemple d'un dressing et rangement tendance avec un placard sans porte, des portes de placard blanches et un sol en carrelage de céramique.
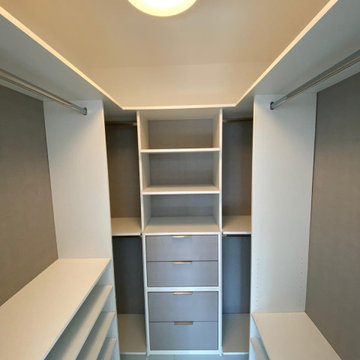
Cette image montre un petit dressing en bois clair neutre avec un placard sans porte et un sol en carrelage de céramique.
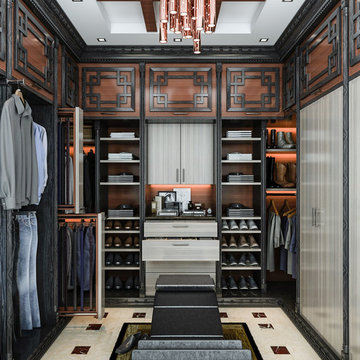
Exemple d'un dressing asiatique pour un homme avec un placard à porte plane, un sol en carrelage de céramique et un sol beige.

-Cabinets: HAAS, Cherry wood species with a Barnwood Stain and Shakertown – V door style
-Berenson cabinetry hardware 9425-4055
-Floor: SHAW Napa Plank 6x24 tiles for floor and shower surround Niche tiles are SHAW Napa Plank 2 x 21 with GLAZZIO Crystal Morning mist accent/Silverado Power group
-Counter Tops: Vicostone Onyx White Polished in laundry area, desk and master closet
-Shiplap: custom white washed tongue and grove pine

Kaz Arts Photography
Cette photo montre un grand dressing chic neutre avec un placard sans porte, des portes de placard blanches et un sol en carrelage de céramique.
Cette photo montre un grand dressing chic neutre avec un placard sans porte, des portes de placard blanches et un sol en carrelage de céramique.
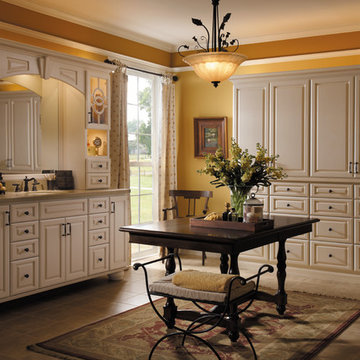
Inspiration pour un dressing room traditionnel de taille moyenne et neutre avec un placard avec porte à panneau surélevé, des portes de placard blanches et un sol en carrelage de céramique.
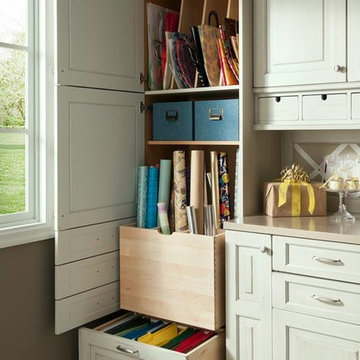
Wood-Mode custom gift wrapping cabinets.
Réalisation d'un dressing et rangement minimaliste de taille moyenne et neutre avec des portes de placard beiges, un sol en carrelage de céramique et un placard avec porte à panneau surélevé.
Réalisation d'un dressing et rangement minimaliste de taille moyenne et neutre avec des portes de placard beiges, un sol en carrelage de céramique et un placard avec porte à panneau surélevé.
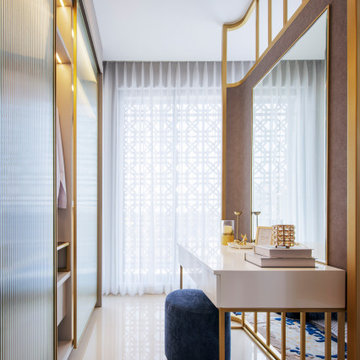
The poetry of light and shadow..
Once again we play with refraction and reflection. A great play for a smaller space while maintaining its glamorous vibe.
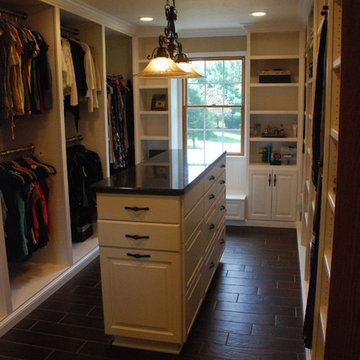
White dressing room, with open cabinets.
Réalisation d'un grand dressing room tradition pour une femme avec un placard sans porte, des portes de placard blanches et un sol en carrelage de céramique.
Réalisation d'un grand dressing room tradition pour une femme avec un placard sans porte, des portes de placard blanches et un sol en carrelage de céramique.
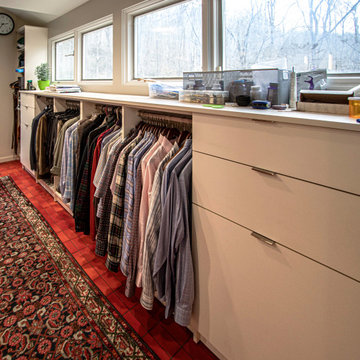
In this Mid-Century Modern home, the master bath was updated with a custom laminate vanity in Pionite Greige with a Suede finish with a bloom tip-on drawer and door system. The countertop is 2cm Sahara Beige quartz. The tile surrounding the vanity is WOW 2x6 Bejmat Tan tile. The shower walls are WOW 6x6 Bejmat Biscuit tile with 2x6 Bejmat tile in the niche. A Hansgrohe faucet, tub faucet, hand held shower, and slide bar in brushed nickel. A TOTO undermount sink, Moen grab bars, Robern swing door medicine cabinet and magnifying mirror, and TOTO one piece automated flushing toilet. The bedroom wall leading into the bathroom is a custom monolithic formica wall in Pumice with lateral swinging Lamp Monoflat Lin-X hinge door series. The client provided 50-year-old 3x6 red brick tile for the bathroom and 50-year-old oak bammapara parquet flooring in the bedroom. In the bedroom, two Rakks Black shelving racks and Stainless Steel Cable System were installed in the loft and a Stor-X closet system was installed.
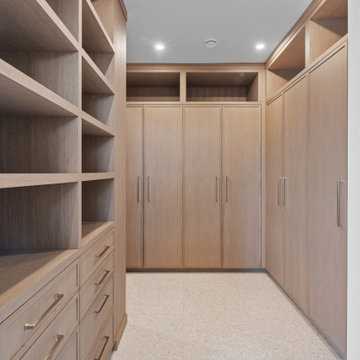
LIDA Homes Interior Designer - Sarah Ellwood
Aménagement d'un grand dressing room en bois brun neutre avec un placard avec porte à panneau encastré, un sol en carrelage de céramique et un sol beige.
Aménagement d'un grand dressing room en bois brun neutre avec un placard avec porte à panneau encastré, un sol en carrelage de céramique et un sol beige.
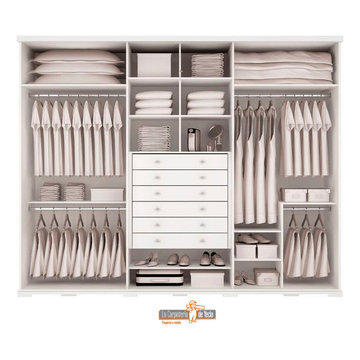
Armarios Modernos, puertas abatibles ,, Proyectos para promotoras, armarios funcionales a medida ,, puertas lacadas en blanco
Exemple d'une armoire encastrée méditerranéenne en bois clair de taille moyenne pour une femme avec un placard à porte plane, un sol en carrelage de céramique, un sol beige et un plafond à caissons.
Exemple d'une armoire encastrée méditerranéenne en bois clair de taille moyenne pour une femme avec un placard à porte plane, un sol en carrelage de céramique, un sol beige et un plafond à caissons.
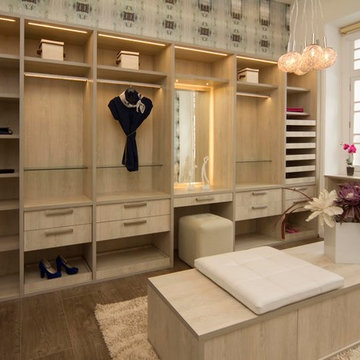
Idées déco pour un dressing contemporain en bois clair de taille moyenne et neutre avec un placard à porte plane et un sol en carrelage de céramique.
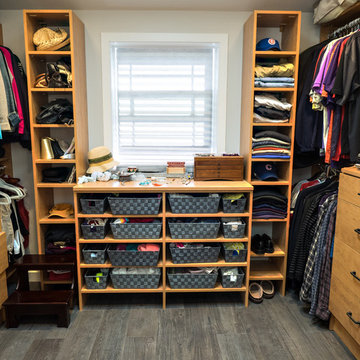
Another view of the walk-in closet. The cabinets are custom built to meet the homeowners requirements. The closet space is shared by Wife and Husband.
Visions in Photography
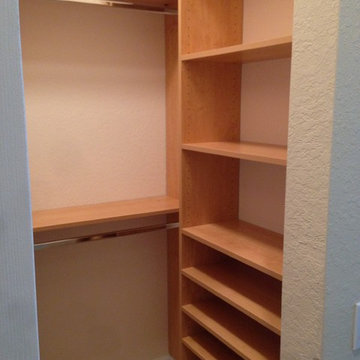
Aménagement d'un dressing contemporain en bois brun de taille moyenne et neutre avec un placard sans porte et un sol en carrelage de céramique.
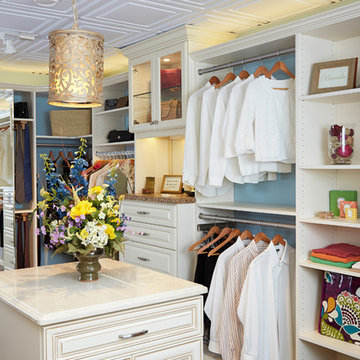
Idée de décoration pour un grand dressing champêtre neutre avec un placard avec porte à panneau surélevé, des portes de placard blanches, un sol en carrelage de céramique et un sol marron.
Idées déco de dressings et rangements avec placards et un sol en carrelage de céramique
4