Idées déco de dressings et rangements avec placards et un sol gris
Trier par :
Budget
Trier par:Populaires du jour
41 - 60 sur 3 589 photos
1 sur 3

The project brief was to modernise, renovate and extend an existing property in Walsall, UK. Maintaining a classic but modern style, the property was extended and finished with a light grey render and grey stone slip cladding. Large windows, lantern-style skylights and roof skylights allow plenty of light into the open-plan spaces and rooms.
The full-height stone clad gable to the rear houses the main staircase, receiving plenty of daylight
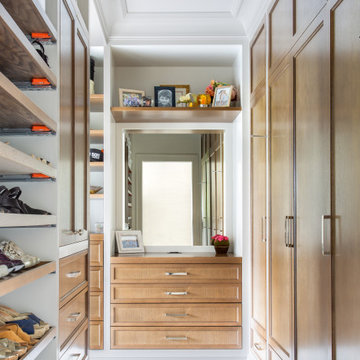
Cette photo montre un dressing chic en bois brun pour une femme avec un placard avec porte à panneau encastré et un sol gris.

This stunning custom master closet is part of a whole house design and renovation project by Haven Design and Construction. The homeowners desired a master suite with a dream closet that had a place for everything. We started by significantly rearranging the master bath and closet floorplan to allow room for a more spacious closet. The closet features lighted storage for purses and shoes, a rolling ladder for easy access to top shelves, pull down clothing rods, an island with clothes hampers and a handy bench, a jewelry center with mirror, and ample hanging storage for clothing.
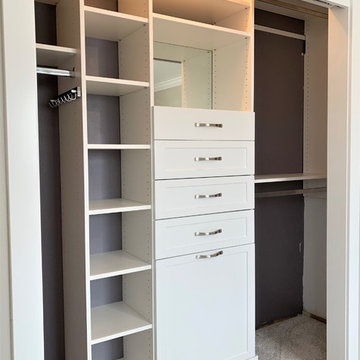
White melamine reach-in closet with shaker style fronts.
Réalisation d'un petit placard dressing neutre avec un placard à porte shaker, des portes de placard blanches, moquette et un sol gris.
Réalisation d'un petit placard dressing neutre avec un placard à porte shaker, des portes de placard blanches, moquette et un sol gris.

This home features many timeless designs and was catered to our clients and their five growing children
Aménagement d'un grand dressing campagne pour une femme avec des portes de placard blanches, moquette, un sol gris et un placard sans porte.
Aménagement d'un grand dressing campagne pour une femme avec des portes de placard blanches, moquette, un sol gris et un placard sans porte.
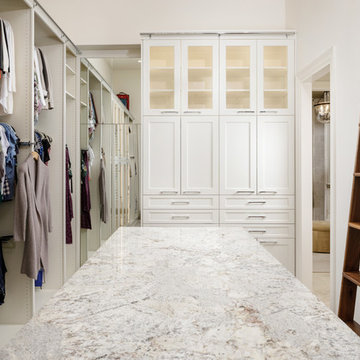
Kolanowski Studio
Cette photo montre un dressing et rangement chic avec un placard à porte vitrée, moquette et un sol gris.
Cette photo montre un dressing et rangement chic avec un placard à porte vitrée, moquette et un sol gris.
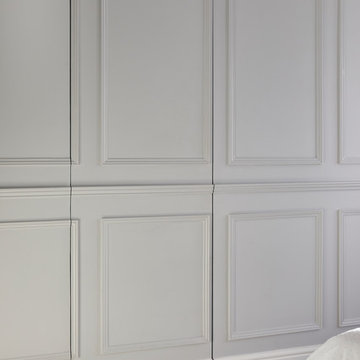
The door to a walk in wardrobe has been concealed in the wooden wall panelling.
Photo by Chris Snook
Inspiration pour un dressing traditionnel de taille moyenne et neutre avec moquette, un sol gris, un placard sans porte et des portes de placard grises.
Inspiration pour un dressing traditionnel de taille moyenne et neutre avec moquette, un sol gris, un placard sans porte et des portes de placard grises.
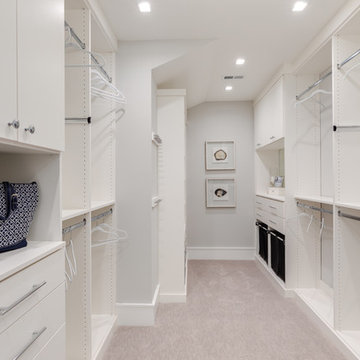
Jonathan Edwards Media
Idée de décoration pour un grand dressing room marin neutre avec un placard à porte plane, des portes de placard blanches, moquette et un sol gris.
Idée de décoration pour un grand dressing room marin neutre avec un placard à porte plane, des portes de placard blanches, moquette et un sol gris.
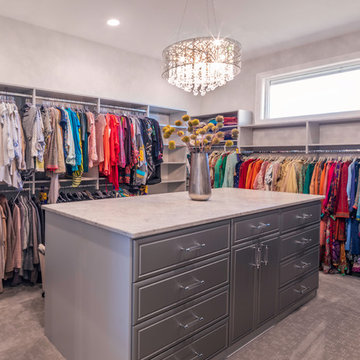
Kelly Ann Photos
Cette image montre un grand dressing minimaliste pour une femme avec un placard à porte affleurante, des portes de placard grises, moquette et un sol gris.
Cette image montre un grand dressing minimaliste pour une femme avec un placard à porte affleurante, des portes de placard grises, moquette et un sol gris.
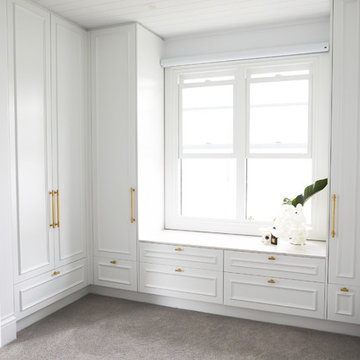
Cette photo montre un grand dressing bord de mer neutre avec un placard à porte affleurante, des portes de placard blanches, moquette et un sol gris.
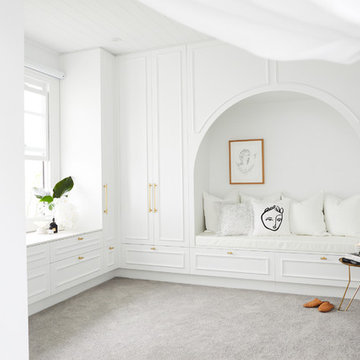
Inspiration pour un grand dressing marin neutre avec des portes de placard blanches, moquette, un sol gris et un placard avec porte à panneau encastré.
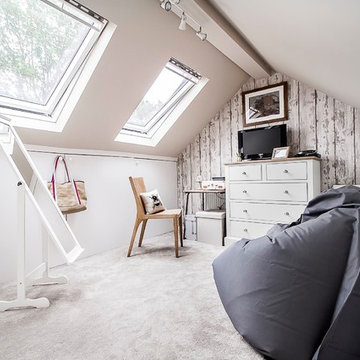
Gilda Cevasco
Réalisation d'un dressing bohème de taille moyenne et neutre avec un placard à porte plane, des portes de placard blanches, moquette et un sol gris.
Réalisation d'un dressing bohème de taille moyenne et neutre avec un placard à porte plane, des portes de placard blanches, moquette et un sol gris.

The “Rustic Classic” is a 17,000 square foot custom home built for a special client, a famous musician who wanted a home befitting a rockstar. This Langley, B.C. home has every detail you would want on a custom build.
For this home, every room was completed with the highest level of detail and craftsmanship; even though this residence was a huge undertaking, we didn’t take any shortcuts. From the marble counters to the tasteful use of stone walls, we selected each material carefully to create a luxurious, livable environment. The windows were sized and placed to allow for a bright interior, yet they also cultivate a sense of privacy and intimacy within the residence. Large doors and entryways, combined with high ceilings, create an abundance of space.
A home this size is meant to be shared, and has many features intended for visitors, such as an expansive games room with a full-scale bar, a home theatre, and a kitchen shaped to accommodate entertaining. In any of our homes, we can create both spaces intended for company and those intended to be just for the homeowners - we understand that each client has their own needs and priorities.
Our luxury builds combine tasteful elegance and attention to detail, and we are very proud of this remarkable home. Contact us if you would like to set up an appointment to build your next home! Whether you have an idea in mind or need inspiration, you’ll love the results.
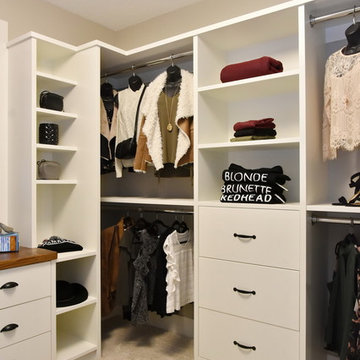
Cette image montre un dressing traditionnel de taille moyenne et neutre avec un placard sans porte, des portes de placard blanches, moquette et un sol gris.
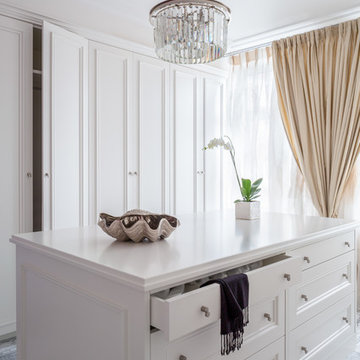
Cette image montre un dressing room traditionnel avec un placard avec porte à panneau encastré, des portes de placard blanches et un sol gris.
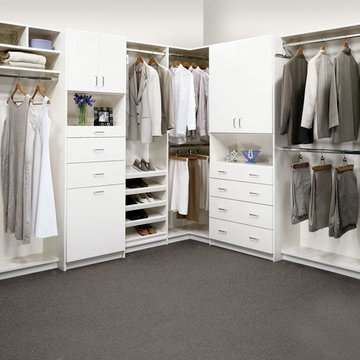
Idées déco pour un dressing moderne de taille moyenne et neutre avec un placard à porte plane, des portes de placard blanches, moquette et un sol gris.
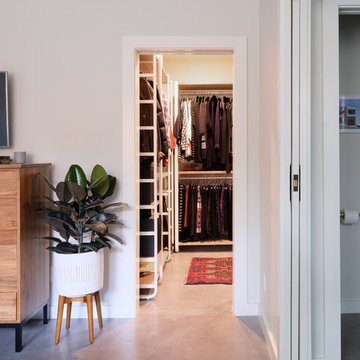
Photography & Styling: Sarah E Owen https://sarahowenstudio.com/
Aménagement d'un dressing contemporain en bois clair neutre et de taille moyenne avec un placard sans porte, sol en béton ciré et un sol gris.
Aménagement d'un dressing contemporain en bois clair neutre et de taille moyenne avec un placard sans porte, sol en béton ciré et un sol gris.
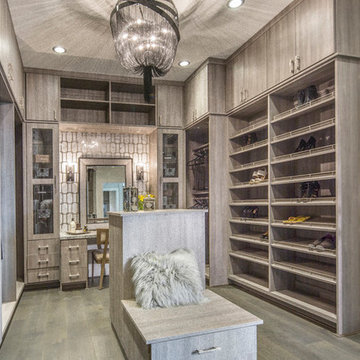
Cette image montre un grand dressing room design pour une femme avec un placard à porte plane, des portes de placard grises, parquet clair et un sol gris.
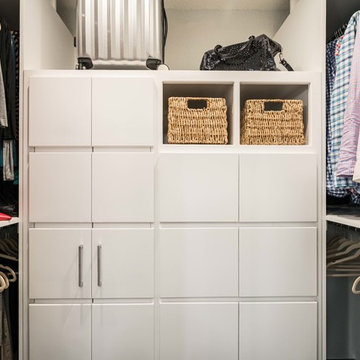
Idées déco pour un dressing classique de taille moyenne et neutre avec un placard à porte plane, des portes de placard blanches et un sol gris.
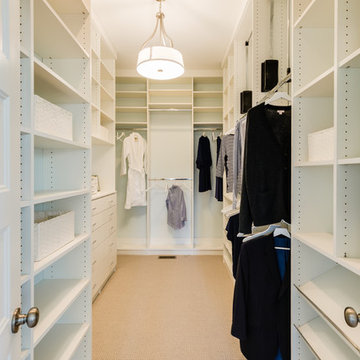
Idée de décoration pour un grand dressing marin neutre avec un placard sans porte, des portes de placard blanches, moquette et un sol gris.
Idées déco de dressings et rangements avec placards et un sol gris
3