Idées déco de dressings et rangements avec placards
Trier par :
Budget
Trier par:Populaires du jour
221 - 240 sur 42 221 photos
1 sur 2
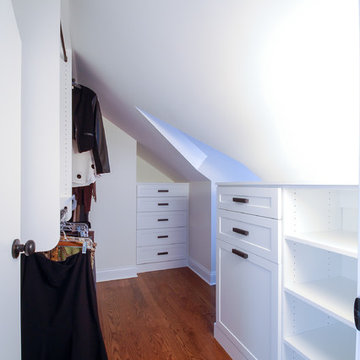
Aménagement d'un petit dressing contemporain neutre avec un placard à porte shaker, des portes de placard blanches et un sol en bois brun.
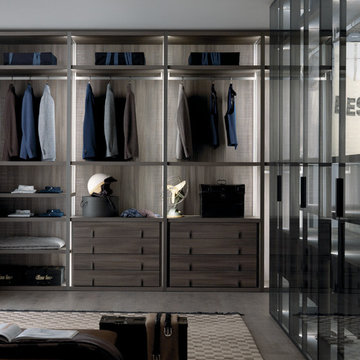
A brand new walk in wardrobe design called 'Palo Alto'. This system uses metal frames with integrated lighting on the reverse. Its a light airy approach to walk in wardrobes, with a fresh new approach to an ever popular system.
We also have the ability to add glass hinged doors effortlessly should you wish to keep the dust off a particular compartment.
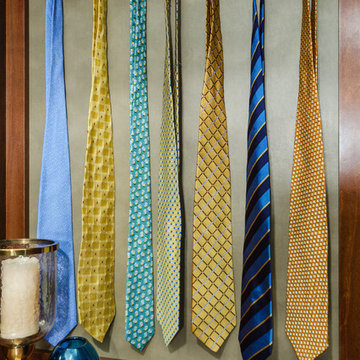
Ties are framed with stained wood trim on a leather board.
Idées déco pour un grand dressing room contemporain en bois foncé pour un homme avec un placard avec porte à panneau surélevé et parquet foncé.
Idées déco pour un grand dressing room contemporain en bois foncé pour un homme avec un placard avec porte à panneau surélevé et parquet foncé.
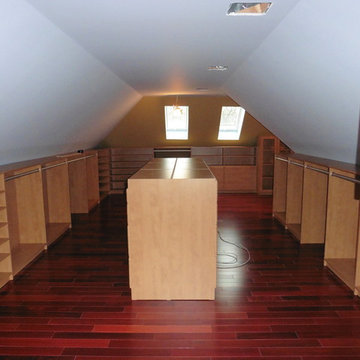
There's also room for tall hanging clothes where the ceiling height in the attic allows it.
Idées déco pour un dressing en bois brun de taille moyenne et neutre avec un placard sans porte et un sol en bois brun.
Idées déco pour un dressing en bois brun de taille moyenne et neutre avec un placard sans porte et un sol en bois brun.
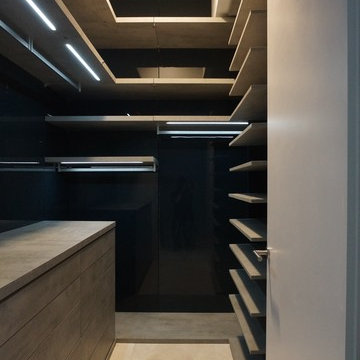
Modern walk in closet for small space, high gloss back conbined with cement finish shelves and led lights
Cette photo montre un petit dressing moderne neutre avec un placard à porte plane et des portes de placard grises.
Cette photo montre un petit dressing moderne neutre avec un placard à porte plane et des portes de placard grises.
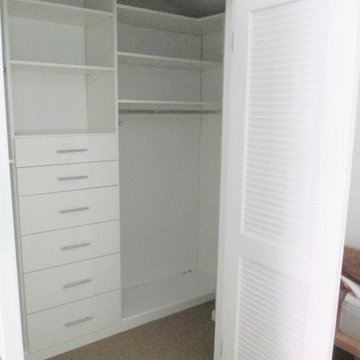
The challenge here was to get this small closet space to be functional for the new owner of the condo. Plenty of shelving, drawers and hanging space packed into a small area. And there's still ample room to access all areas of the closet.
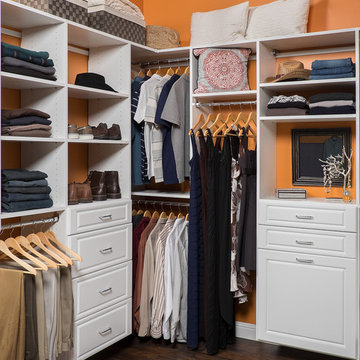
Cette image montre un dressing traditionnel de taille moyenne et neutre avec un placard avec porte à panneau surélevé, des portes de placard blanches et un sol en bois brun.
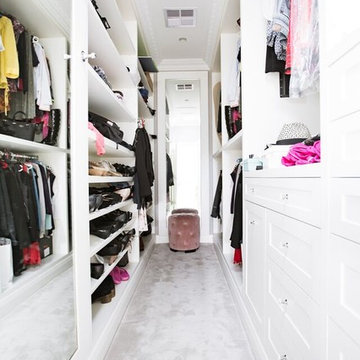
Aménagement d'un dressing moderne neutre et de taille moyenne avec un placard à porte shaker, des portes de placard blanches, moquette et un sol gris.
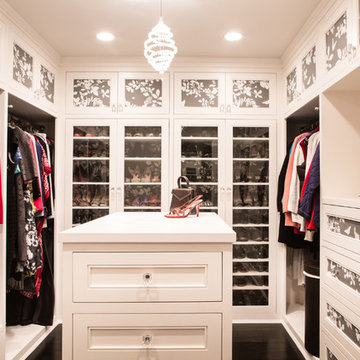
Erika Bierman www.erikabiermanphotography.com
Inspiration pour un dressing traditionnel de taille moyenne pour une femme avec un placard avec porte à panneau encastré et des portes de placard blanches.
Inspiration pour un dressing traditionnel de taille moyenne pour une femme avec un placard avec porte à panneau encastré et des portes de placard blanches.
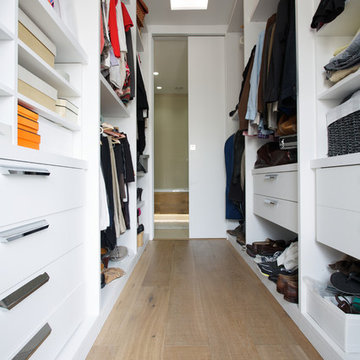
Ian One Global
Réalisation d'un dressing et rangement design neutre avec un placard à porte plane, des portes de placard blanches et un sol en bois brun.
Réalisation d'un dressing et rangement design neutre avec un placard à porte plane, des portes de placard blanches et un sol en bois brun.
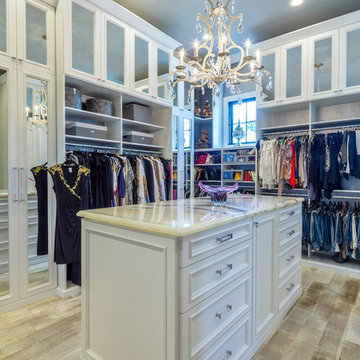
Closet Factory Orlando is responsible for this lovely very tall walk-in closet design that features a large island with decorative drawers and side panels. This closet is the perfect example of how to make the most out of a tall ceiling.
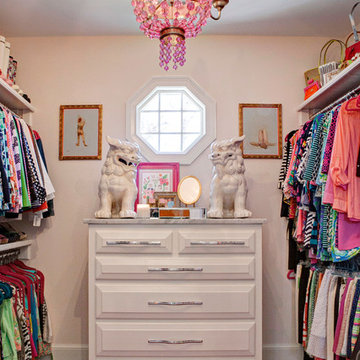
Timeless Memories Studio
Aménagement d'un dressing éclectique de taille moyenne pour une femme avec un placard avec porte à panneau surélevé, des portes de placard blanches et un sol en bois brun.
Aménagement d'un dressing éclectique de taille moyenne pour une femme avec un placard avec porte à panneau surélevé, des portes de placard blanches et un sol en bois brun.
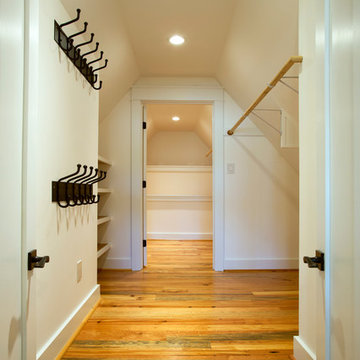
The design of this home was driven by the owners’ desire for a three-bedroom waterfront home that showcased the spectacular views and park-like setting. As nature lovers, they wanted their home to be organic, minimize any environmental impact on the sensitive site and embrace nature.
This unique home is sited on a high ridge with a 45° slope to the water on the right and a deep ravine on the left. The five-acre site is completely wooded and tree preservation was a major emphasis. Very few trees were removed and special care was taken to protect the trees and environment throughout the project. To further minimize disturbance, grades were not changed and the home was designed to take full advantage of the site’s natural topography. Oak from the home site was re-purposed for the mantle, powder room counter and select furniture.
The visually powerful twin pavilions were born from the need for level ground and parking on an otherwise challenging site. Fill dirt excavated from the main home provided the foundation. All structures are anchored with a natural stone base and exterior materials include timber framing, fir ceilings, shingle siding, a partial metal roof and corten steel walls. Stone, wood, metal and glass transition the exterior to the interior and large wood windows flood the home with light and showcase the setting. Interior finishes include reclaimed heart pine floors, Douglas fir trim, dry-stacked stone, rustic cherry cabinets and soapstone counters.
Exterior spaces include a timber-framed porch, stone patio with fire pit and commanding views of the Occoquan reservoir. A second porch overlooks the ravine and a breezeway connects the garage to the home.
Numerous energy-saving features have been incorporated, including LED lighting, on-demand gas water heating and special insulation. Smart technology helps manage and control the entire house.
Greg Hadley Photography
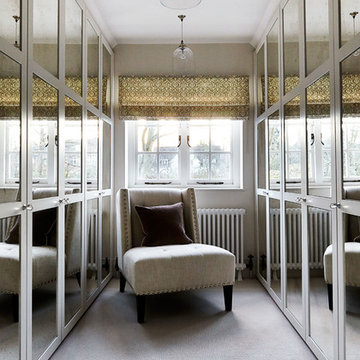
Idée de décoration pour un grand dressing tradition avec un placard avec porte à panneau encastré, moquette et un sol gris.
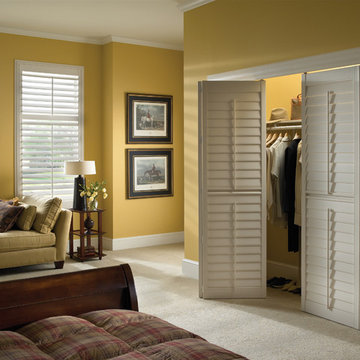
Louvered bi-fold closet doors in yellow bedroom
Idées déco pour un placard dressing classique de taille moyenne et neutre avec un placard à porte persienne et moquette.
Idées déco pour un placard dressing classique de taille moyenne et neutre avec un placard à porte persienne et moquette.

Cette image montre un dressing nordique en bois clair de taille moyenne et neutre avec un placard à porte vitrée et moquette.
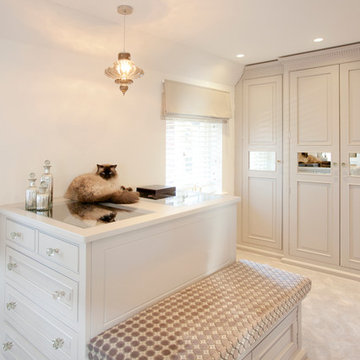
Fraser Marr
Idée de décoration pour un dressing tradition avec un placard à porte affleurante, des portes de placard beiges et moquette.
Idée de décoration pour un dressing tradition avec un placard à porte affleurante, des portes de placard beiges et moquette.
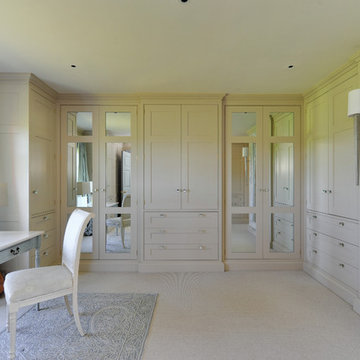
Réalisation d'un dressing room tradition neutre avec un placard à porte shaker, des portes de placard beiges, moquette et un sol beige.
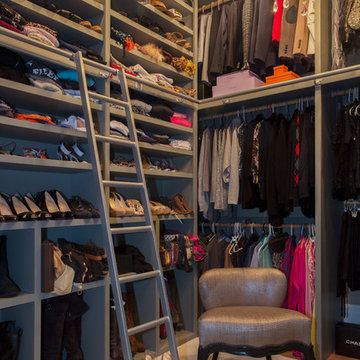
Cette photo montre un dressing chic de taille moyenne pour une femme avec des portes de placard grises, moquette et un placard sans porte.

A popular white melamine walk in closet with bullnose faces and matte Lucite insert doors. Unit is finished with melamine molding and lighting
Exemple d'un petit dressing tendance neutre avec un placard à porte plane et des portes de placard blanches.
Exemple d'un petit dressing tendance neutre avec un placard à porte plane et des portes de placard blanches.
Idées déco de dressings et rangements avec placards
12