Idées déco de placards dressing avec placards
Trier par :
Budget
Trier par:Populaires du jour
1 - 20 sur 3 881 photos
1 sur 3

Cette photo montre un petit placard dressing en bois clair neutre avec un placard à porte affleurante et parquet clair.

Utility closets are most commonly used to house your practical day-to-day appliances and supplies. Featured in a prefinished maple and white painted oak, this layout is a perfect blend of style and function.
transFORM’s bifold hinge decorative doors, fold at the center, taking up less room when opened than conventional style doors.
Thanks to a generous amount of shelving, this tall and slim unit allows you to store everyday household items in a smart and organized way.
Top shelves provide enough depth to hold your extra towels and bulkier linens. Cleaning supplies are easy to locate and arrange with our pull-out trays. Our sliding chrome basket not only matches the cabinet’s finishes but also serves as a convenient place to store your dirty dusting cloths until laundry day.
The space is maximized with smart storage features like an Elite Broom Hook, which is designed to keep long-handled items upright and out of the way.
An organized utility closet is essential to keeping things in order during your day-to-day chores. transFORM’s custom closets can provide you with an efficient layout that places everything you need within reach.
Photography by Ken Stabile
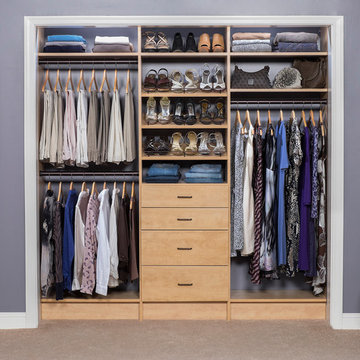
Cette image montre un placard dressing traditionnel en bois clair de taille moyenne et neutre avec un placard sans porte et moquette.

Closet Storage Solutions with double pole and shelves
Inspiration pour un placard dressing traditionnel de taille moyenne et neutre avec un placard sans porte, des portes de placard blanches, un sol en bois brun et un sol marron.
Inspiration pour un placard dressing traditionnel de taille moyenne et neutre avec un placard sans porte, des portes de placard blanches, un sol en bois brun et un sol marron.

Exemple d'un petit placard dressing rétro en bois brun neutre avec un placard à porte plane, un sol en bois brun, un sol marron et un plafond voûté.
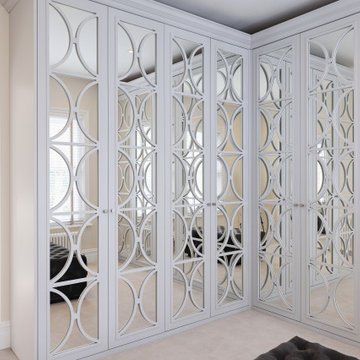
Bespoke mirror fretwork wardrobe finished in a matt lacquered Farrow and Ball colour. Linen interior with feature LED lighting on PIR sensors.
Idée de décoration pour un placard dressing minimaliste de taille moyenne avec un placard à porte vitrée.
Idée de décoration pour un placard dressing minimaliste de taille moyenne avec un placard à porte vitrée.
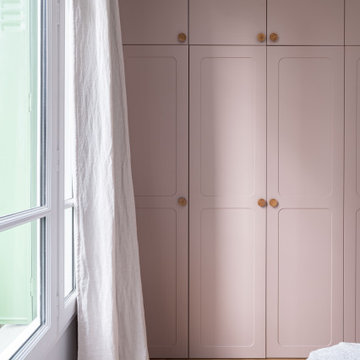
Conception d’aménagements sur mesure pour une maison de 110m² au cœur du vieux Ménilmontant. Pour ce projet la tâche a été de créer des agencements car la bâtisse était vendue notamment sans rangements à l’étage parental et, le plus contraignant, sans cuisine. C’est une ambiance haussmannienne très douce et familiale, qui a été ici créée, avec un intérieur reposant dans lequel on se sent presque comme à la campagne.
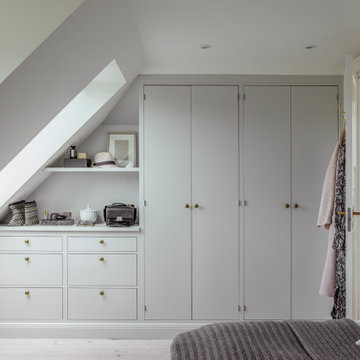
Garderobe tilpasset rummets konstruktion.
Cette image montre un placard dressing traditionnel de taille moyenne et neutre avec un placard à porte plane, des portes de placard blanches, parquet clair et un sol blanc.
Cette image montre un placard dressing traditionnel de taille moyenne et neutre avec un placard à porte plane, des portes de placard blanches, parquet clair et un sol blanc.
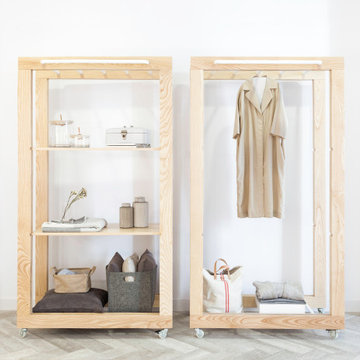
A Multidisciplinary space in Lugo, Galicia.
Réalisation d'un placard dressing urbain en bois clair de taille moyenne et neutre avec un placard sans porte, un sol en carrelage de porcelaine et un sol gris.
Réalisation d'un placard dressing urbain en bois clair de taille moyenne et neutre avec un placard sans porte, un sol en carrelage de porcelaine et un sol gris.
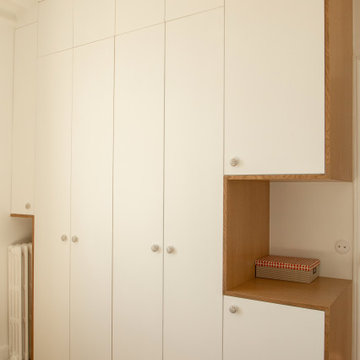
Ce projet nous a été confié par une famille qui a décidé d'investir dans une maison spacieuse à Maison Lafitte. L'objectif était de rénover cette maison de 160 m2 en lui redonnant des couleurs et un certain cachet. Nous avons commencé par les pièces principales. Nos clients ont apprécié l'exécution qui s'est faite en respectant les délais et le budget.
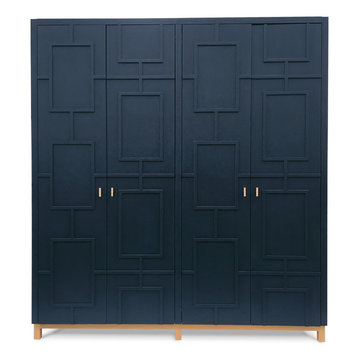
We were initially contacted by our clients to design and make a large fitted wardrobe, however after several discussions we realised that a free standing wardrobe would work better for their needs. We created the large freestanding wardrobe with four patterned doors in relief and titled it Relish. It has now been added to our range of freestanding furniture and available through Andrew Carpenter Design.
The inside of the wardrobe has rails shelves and four drawers that all fitted on concealed soft close runners. At 7 cm deep the top drawer is shallower than the others and can be used for jewellery and small items of clothing, whilst the three deeper drawers are a generous 14.5 cm deep.
The interior of the freestanding wardrobe is made from Finnish birch plywood with a solid oak frame underneath all finished in a hard wearing white oil to lighten the timber tone.
The exterior is hand brushed in deep blue.
Width 200 cm, depth: 58 cm, height: 222 cm.
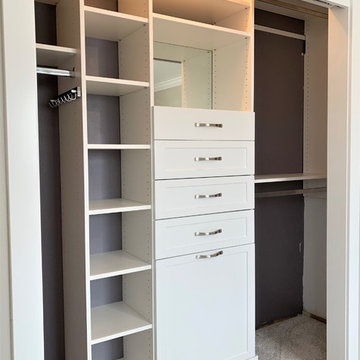
White melamine reach-in closet with shaker style fronts.
Réalisation d'un petit placard dressing neutre avec un placard à porte shaker, des portes de placard blanches, moquette et un sol gris.
Réalisation d'un petit placard dressing neutre avec un placard à porte shaker, des portes de placard blanches, moquette et un sol gris.
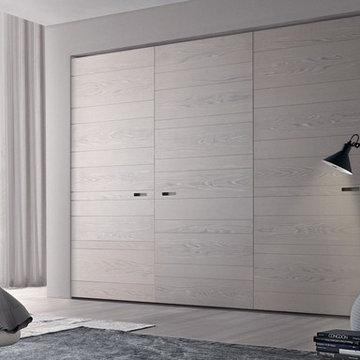
Réalisation d'un grand placard dressing design en bois clair neutre avec un placard à porte plane, parquet clair et un sol beige.

Cette photo montre un placard dressing chic de taille moyenne et neutre avec un placard sans porte, des portes de placard blanches, un sol en carrelage de porcelaine et un sol noir.
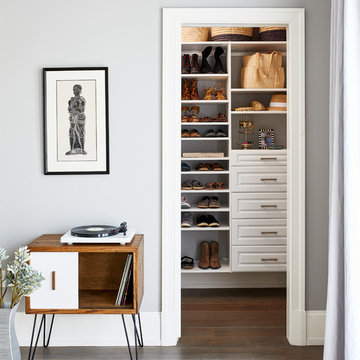
Stacy Zarin Goldberg
Cette photo montre un placard dressing chic avec un placard avec porte à panneau surélevé, des portes de placard blanches, un sol en bois brun et un sol marron.
Cette photo montre un placard dressing chic avec un placard avec porte à panneau surélevé, des portes de placard blanches, un sol en bois brun et un sol marron.
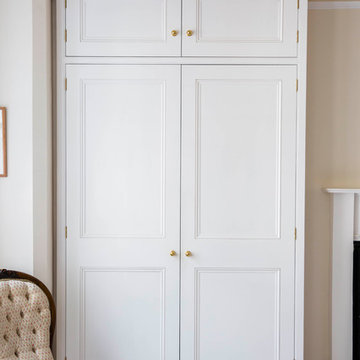
Idées déco pour un grand placard dressing classique neutre avec un placard à porte shaker et des portes de placard blanches.
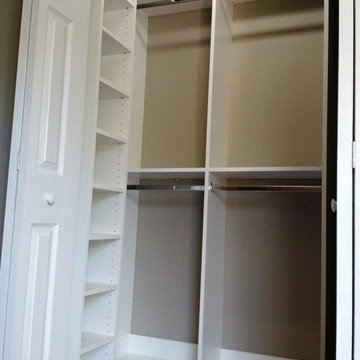
Idée de décoration pour un petit placard dressing tradition neutre avec un placard sans porte, des portes de placard blanches, un sol en bois brun et un sol marron.
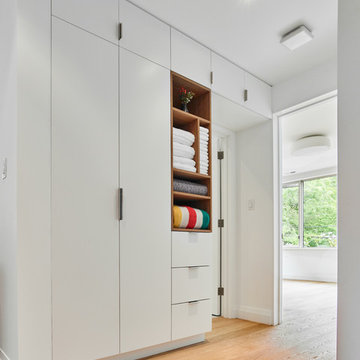
Photo Credit: Scott Norsworthy
Architect: Wanda Ely Architect Inc
Aménagement d'un placard dressing contemporain de taille moyenne et neutre avec des portes de placard blanches, un placard à porte plane, un sol beige et parquet clair.
Aménagement d'un placard dressing contemporain de taille moyenne et neutre avec des portes de placard blanches, un placard à porte plane, un sol beige et parquet clair.
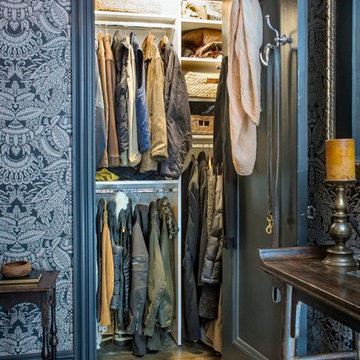
Exemple d'un petit placard dressing éclectique neutre avec un placard sans porte, des portes de placard blanches et un sol en bois brun.
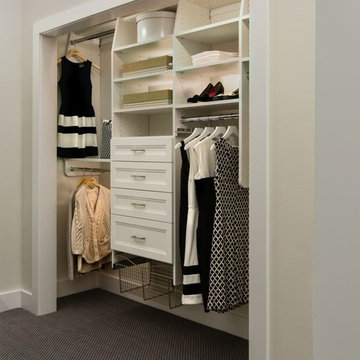
Inspiration pour un placard dressing traditionnel de taille moyenne et neutre avec un placard avec porte à panneau encastré, des portes de placard blanches et moquette.
Idées déco de placards dressing avec placards
1