Idées déco de dressings et rangements avec sol en stratifié et un sol en ardoise
Trier par :
Budget
Trier par:Populaires du jour
121 - 140 sur 1 015 photos
1 sur 3

Aménagement d'un petit dressing contemporain pour une femme avec des portes de placard grises, sol en stratifié et un sol marron.
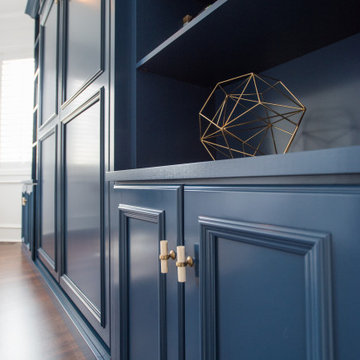
A custom blue painted wall bed with cabinets and shelving makes this multipurpose room fully functional. Every detail in this beautiful unit was designed and executed perfectly. The beauty is surely in the details with this gorgeous unit. The panels and crown molding were custom cut to work around the rooms existing wall panels.
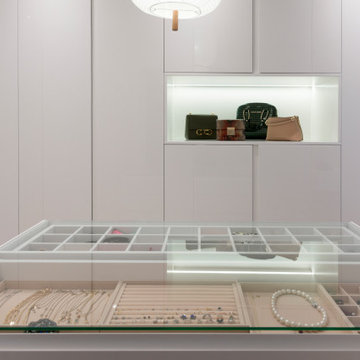
Soñar y disponer ahora de un vestidor de película o de influencia. Este espacio especialmente diseñado para las necesidades de nuestra clienta, es el sueño de muchos de nosotros, que conseguimos crear un espacio intimo, muy funcional y sobre todo... delicado y muy detallado. Con una isla de cajones y vitrina, o espacio especifico de tocador, hacen de este un lugar donde disfrutar.
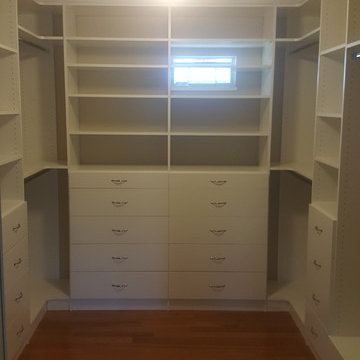
9x10 feet walk-in closet!
The face wall featuring two rows of drawers . The small jewelry drawers on top is used for but not limited to jewelries , glasses and wallets.
By adding an extra shelf over the double hangers at the back , we created extra storage spaces .
The small window is not covered due to safety issues.
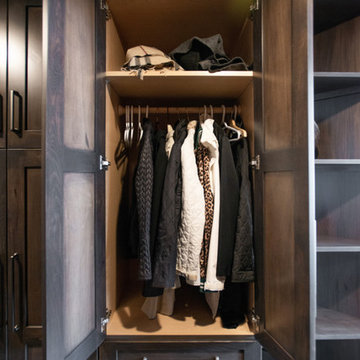
The mudroom has two of the large closet areas on the back wall for coat storage.
The custom built shelves also allow for additional storage and a good use of otherwise wasted space.
Photography by Libbie Martin
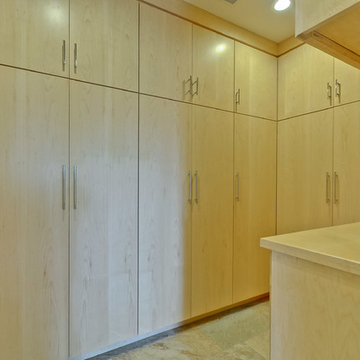
Exemple d'un grand dressing room rétro en bois clair neutre avec un placard à porte plane, un sol en ardoise et un sol beige.
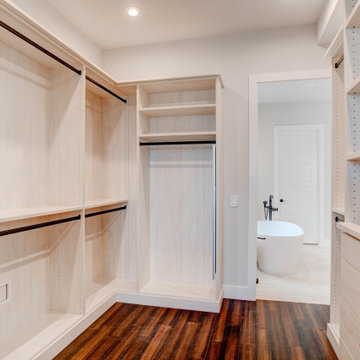
Réalisation d'un grand dressing tradition en bois clair neutre avec un placard à porte plane, sol en stratifié et un sol marron.
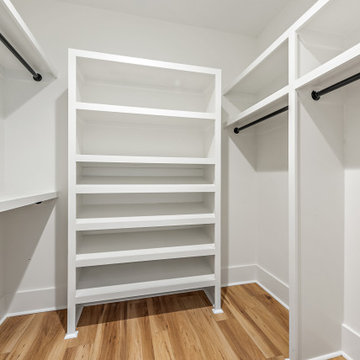
walk-in closet designed by Gracious Home Interiors and built by Bridwell builders in Charlotte ,NC
Idée de décoration pour un dressing minimaliste neutre avec sol en stratifié, un sol marron, un placard sans porte et des portes de placard blanches.
Idée de décoration pour un dressing minimaliste neutre avec sol en stratifié, un sol marron, un placard sans porte et des portes de placard blanches.
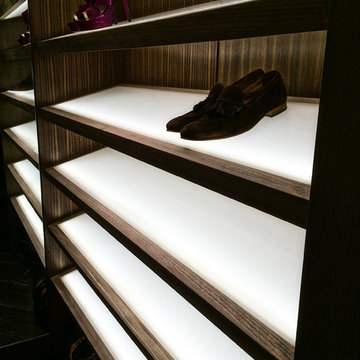
Photography: Roberto Mezzanotte
Cette image montre un grand dressing minimaliste en bois foncé neutre avec un placard sans porte et un sol en ardoise.
Cette image montre un grand dressing minimaliste en bois foncé neutre avec un placard sans porte et un sol en ardoise.
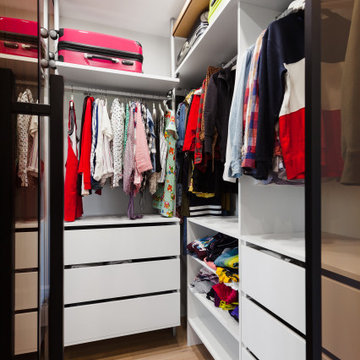
Гардеробная в спальне. Выделили гардеробную в спальне, украсили стеклянной лофт-перегородкой.
Idée de décoration pour un petit dressing design neutre avec un placard à porte vitrée, des portes de placard marrons, sol en stratifié, un sol beige et un plafond décaissé.
Idée de décoration pour un petit dressing design neutre avec un placard à porte vitrée, des portes de placard marrons, sol en stratifié, un sol beige et un plafond décaissé.
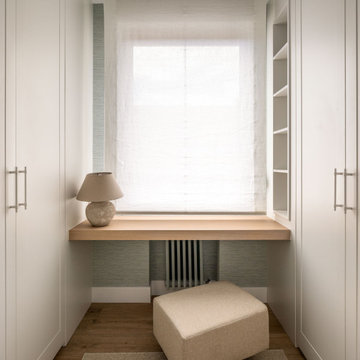
Réalisation d'un dressing room marin de taille moyenne et neutre avec un placard avec porte à panneau surélevé, des portes de placard blanches et sol en stratifié.
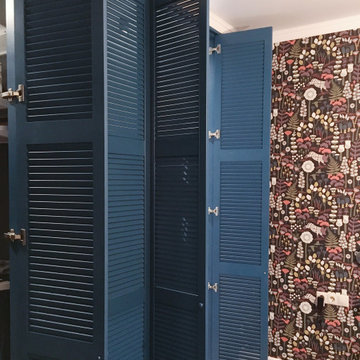
Exemple d'un grand dressing scandinave avec un placard à porte persienne, des portes de placard bleues, sol en stratifié et un sol beige.
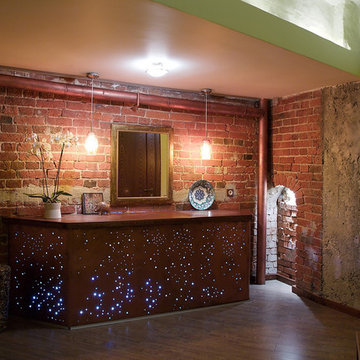
Йога клуб располагался на территории завода Арма. Необходимо было создать пространство удобное для занятий духовными и телесными практиками, органично завязать в один узор индийскую эстетику, образ Солнца и достаточно нестандартную планировку и отделку помещения. Поэтому стилистику данного помещения можно охарактеризовать как сочетание восточного и лофт стиля.
В оформлении много "тактильных", фактурных поверхностей. Старую кладку кирпича очистили, покрыли лаком, частично декорировали золотой поталью. В прихожей бетонную стену покрасили и декорировали мраморной мозаикой. Художники-декораторы работали над орнаментальными узорами в раздевалках, которые отсылают нас к традиционным для Индии рисункам хной.
В пространстве много авторских изделий, которые мы выполнили самостоятельно - светильники, витражное панно и т.д. Специально для этого проекта нами был разработан фирменный орнамент.
В 2011 году мы реализовали второй проект по разработке дизайна интерьера йога студии СурьяРам в новом здании. Пространство было увеличено, появилось два зала. Многие наработки остались с первого проекта, чтобы провести связь с первоначальной идеей.
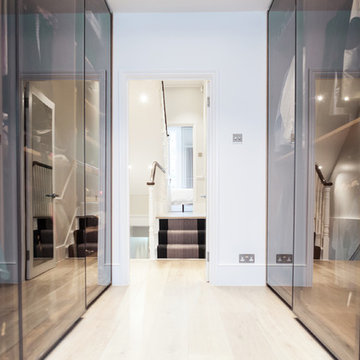
Inspiration pour un dressing neutre avec un placard à porte vitrée, sol en stratifié et un sol beige.
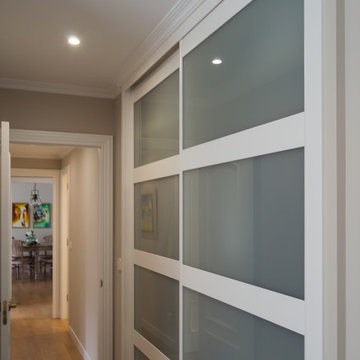
Diseño de armario para dormitorio principal en acabado blanco.
Inspiration pour un dressing bohème de taille moyenne et neutre avec un sol marron, un placard à porte vitrée, des portes de placard blanches et sol en stratifié.
Inspiration pour un dressing bohème de taille moyenne et neutre avec un sol marron, un placard à porte vitrée, des portes de placard blanches et sol en stratifié.
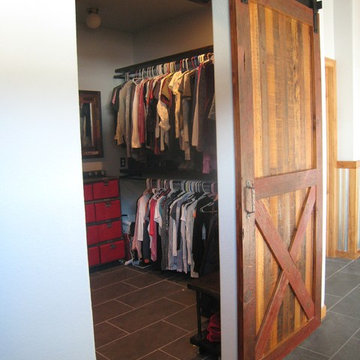
Réalisation d'un grand dressing chalet neutre avec un sol gris et un sol en ardoise.
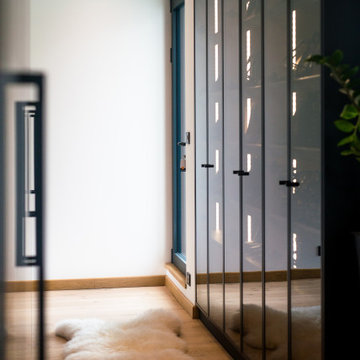
L’envie d’avoir une suite digne des grands hôtels tout en restant chez soi ! Voici la mission que nous ont confié nos clients. Leur souhait : un espace inédit, sur-mesure et fonctionnel.
L’architecte en charge de la création de l’extension et les clients nous ont donné carte blanche pour aménager son intérieur !
Nous avons donc pensé et créé ce nouvel espace comme une suite à l’hôtel, comprenant chambre, salle de bain, dressing, salon, sans oublier un coin bureau et un minibar ! Pas de cloison pour délimiter les espaces mais un meuble séparatif qui vient naturellement réunir et répartir les différentes fonctions de la suite. Placé au centre de la pièce, on circule autour de ce meuble qui comprend le dressing côté salle de bain, la tête de lit et l’espace bureau côté chambre et salon, sur les côtés le minibar et 2 portes coulissantes se dissimulent dans le meuble pour pouvoir isoler si on le souhaite l’espace dressing – salle de bain de l’espace chambre – salon. Dans la chambre un joli papier peint vient accentuer l’effet cocooning afin de bien délimiter le coin nuit du coin salon.
L’alliance du noir & du blanc, le choix des matériaux de qualité crée un style élégant, contemporain et intemporel à cette suite ; au sol le parquet réchauffe l’ambiance quant à la vue exceptionnelle sur le jardin elle fait rentrer la nature et les couleurs dans la suite et sublime l’ensemble.
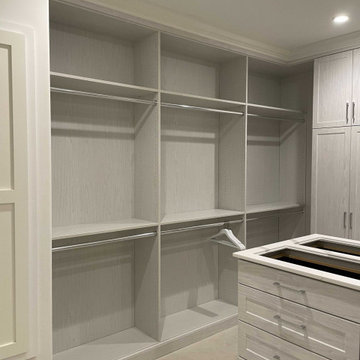
Customer Quart Island Top, Lighted Cabinets
Cette photo montre un grand dressing neutre avec un placard à porte shaker, des portes de placard grises et sol en stratifié.
Cette photo montre un grand dressing neutre avec un placard à porte shaker, des portes de placard grises et sol en stratifié.
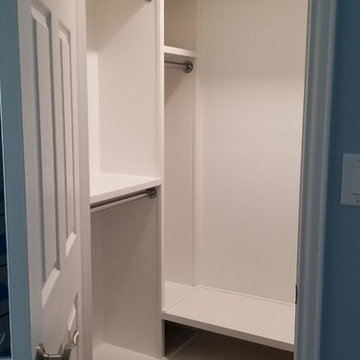
Idée de décoration pour un dressing tradition de taille moyenne et neutre avec un placard sans porte, des portes de placard blanches, sol en stratifié et un sol marron.
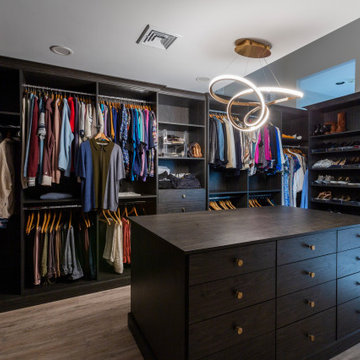
A brand new walk-in closet for this luxurious master suite, complete with washer/dryer and hanging.
Inspiration pour un grand dressing design en bois foncé neutre avec un placard à porte plane, sol en stratifié et un sol multicolore.
Inspiration pour un grand dressing design en bois foncé neutre avec un placard à porte plane, sol en stratifié et un sol multicolore.
Idées déco de dressings et rangements avec sol en stratifié et un sol en ardoise
7