Idées déco de dressings et rangements avec sol en stratifié et un sol en ardoise
Trier par :
Budget
Trier par:Populaires du jour
141 - 160 sur 1 015 photos
1 sur 3
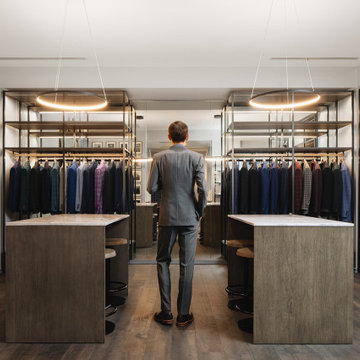
Aménagement d'un grand dressing room moderne pour un homme avec un placard à porte plane, des portes de placard grises, sol en stratifié et un sol marron.
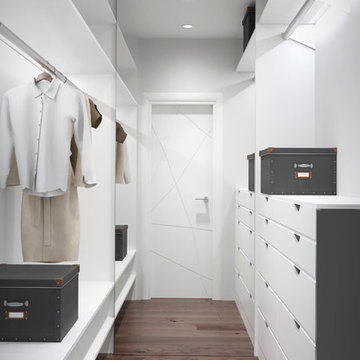
Месторасположение: Киев, Украина
Площадь: 77 м2
Создать гармонию - значит совместить разнородные и даже конфликтные элементы в единое целое. Для создания гармоничного пространства для молодой семейной пары мы сочетали несочетаемое. В результате получился симбиоз сложных фактур: рифленые стеновые панели, кожаные обои, натуральный мрамор и уютный текстиль. А ахроматическую цветовую палитру разбавили всплесками пыльно-ягодного цвета с вкраплениям золота и латуни.
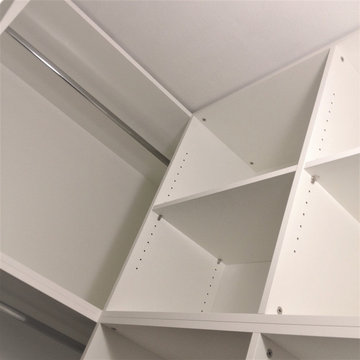
verstellbare Regalböden und mehrere Kleiderstangen übereinander
Idée de décoration pour un petit dressing design neutre avec un placard à porte plane, des portes de placard blanches, sol en stratifié, un sol marron et un plafond en papier peint.
Idée de décoration pour un petit dressing design neutre avec un placard à porte plane, des portes de placard blanches, sol en stratifié, un sol marron et un plafond en papier peint.
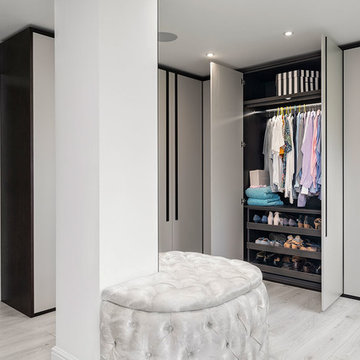
Réalisation d'un dressing et rangement design de taille moyenne avec sol en stratifié et un sol gris.
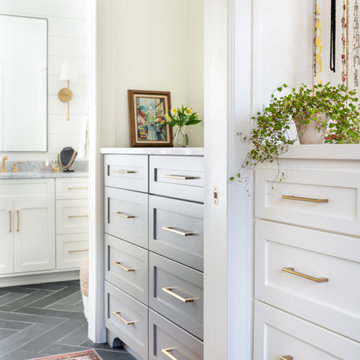
Idée de décoration pour une grande armoire encastrée tradition avec un placard à porte shaker, des portes de placard blanches, un sol en ardoise et un sol noir.
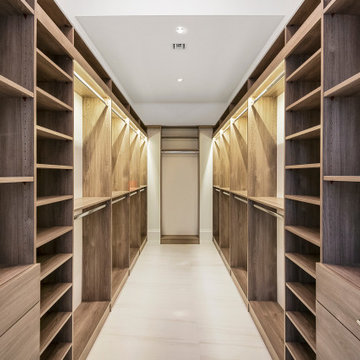
this home is a unique blend of a transitional exterior and a contemporary interior
Inspiration pour un grand dressing traditionnel en bois brun neutre avec un placard à porte plane, sol en stratifié et un sol blanc.
Inspiration pour un grand dressing traditionnel en bois brun neutre avec un placard à porte plane, sol en stratifié et un sol blanc.
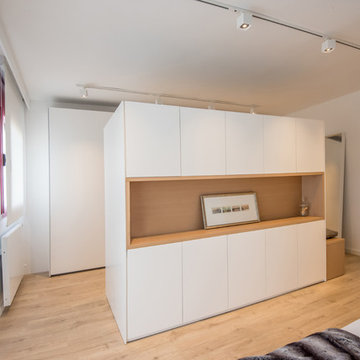
Kris Moya Estudio
Cette photo montre un dressing tendance de taille moyenne et neutre avec un placard à porte plane, des portes de placard blanches, sol en stratifié et un sol marron.
Cette photo montre un dressing tendance de taille moyenne et neutre avec un placard à porte plane, des portes de placard blanches, sol en stratifié et un sol marron.
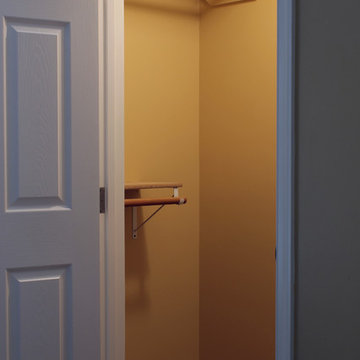
This bedroom and full bathroom are part of an adventuresome project my wife and I embarked upon to create a complete apartment in the basement of our townhouse. We designed a floor plan that creatively and efficiently used all of the 385-square-foot-space, without sacrificing beauty, comfort or function – and all without breaking the bank! To maximize our budget, we did the work ourselves and added everything from thrift store finds to DIY wall art to bring it all together.
A partial double closet bar adds a little extra space while still leaving room for longer hanging clothes.
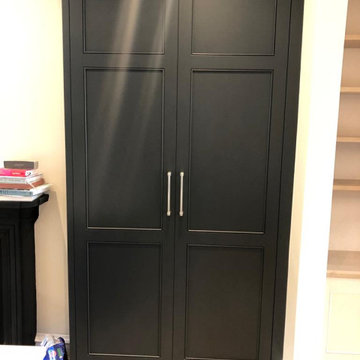
Integrated shaker style wardrobe.
Inspiration pour une petite armoire encastrée pour une femme avec un placard à porte shaker, des portes de placard blanches et sol en stratifié.
Inspiration pour une petite armoire encastrée pour une femme avec un placard à porte shaker, des portes de placard blanches et sol en stratifié.
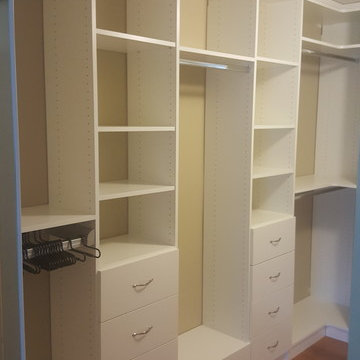
3/4" TFL white laminate boards.
Both side walls featuring long hangers in the middle and two sets of double hangers. One of the hanging rods in front , has been replaced by our popular pull-out pant organizer.
The drawers below the hangers creates more covered storage spaces .
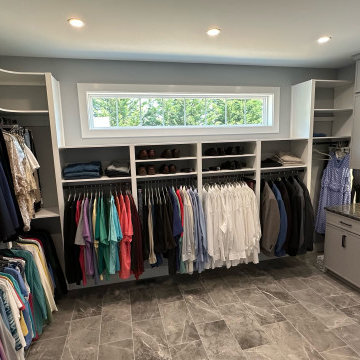
Large walk in combination owners closet and laundry room. Extended height system for tall ceilings.
Laundry area and counter on right side.
Idée de décoration pour un grand dressing tradition neutre avec un placard sans porte, des portes de placard blanches, sol en stratifié et un sol gris.
Idée de décoration pour un grand dressing tradition neutre avec un placard sans porte, des portes de placard blanches, sol en stratifié et un sol gris.
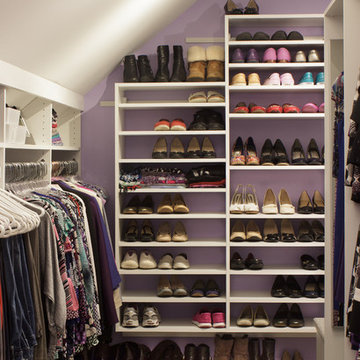
Sloped ceilings...no problem!
Kara Lashuay
Idées déco pour un grand dressing room classique neutre avec un placard à porte plane, des portes de placard blanches, sol en stratifié et un sol beige.
Idées déco pour un grand dressing room classique neutre avec un placard à porte plane, des portes de placard blanches, sol en stratifié et un sol beige.
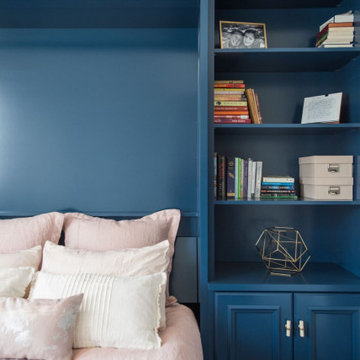
A custom blue painted wall bed with cabinets and shelving makes this multipurpose room fully functional. Every detail in this beautiful unit was designed and executed perfectly. The beauty is surely in the details with this gorgeous unit. The panels and crown molding were custom cut to work around the rooms existing wall panels.
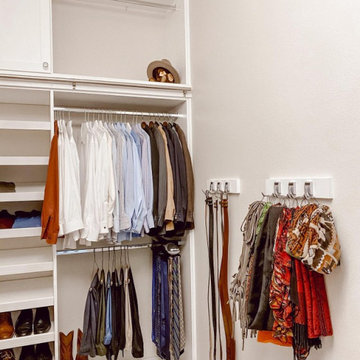
Take advantage of all the space you have in your home. Design your closet to have lots of hanging space, loads of drawers, and plenty of shelves for shoes and decor! ⠀
Designer @priscilla_closetfactoryhtx not only designed a space that utilized her client's whole space but one that also looks gorgeous!
"My client had the perfect sized closet to fit this beautiful library ladder? This is a great way to get to those upper cabinets, and not to mention the overall aesthetic it adds to the design ?? "
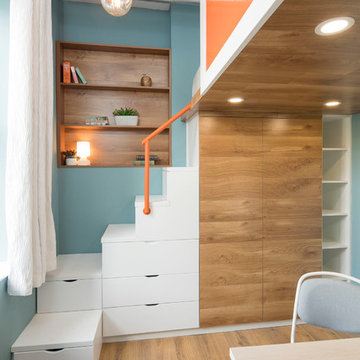
Idées déco pour un petit placard dressing contemporain en bois brun neutre avec un placard à porte plane, sol en stratifié et un sol marron.
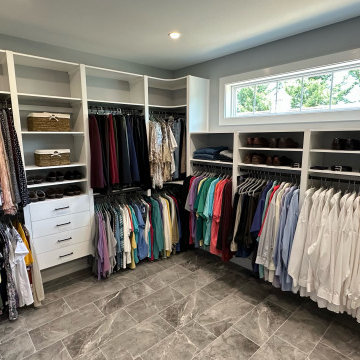
Large walk in combination owners closet and laundry room. Long upper center window with shoe shelving and hanging clothes below.
Rounded corners and soft close dovetailed wood drawers.
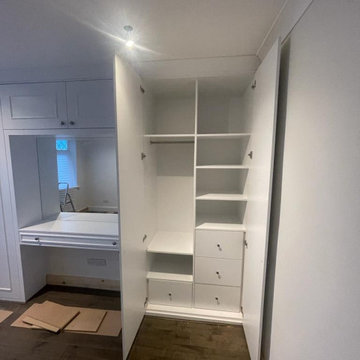
Integrated shaker style wardrobe with cut to size mirror.
Hand painting. Colour White.
Inspiration pour une armoire encastrée traditionnelle de taille moyenne pour une femme avec un placard à porte shaker, des portes de placard blanches et sol en stratifié.
Inspiration pour une armoire encastrée traditionnelle de taille moyenne pour une femme avec un placard à porte shaker, des portes de placard blanches et sol en stratifié.
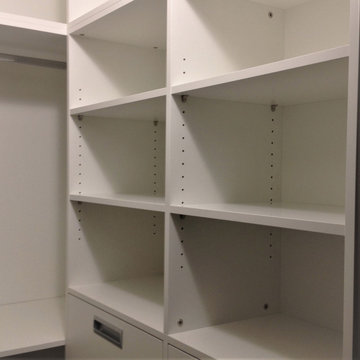
Lochreihen für flexible Einlegeböden
Idées déco pour un petit dressing contemporain neutre avec un placard à porte plane, des portes de placard blanches, sol en stratifié, un sol marron et un plafond en papier peint.
Idées déco pour un petit dressing contemporain neutre avec un placard à porte plane, des portes de placard blanches, sol en stratifié, un sol marron et un plafond en papier peint.
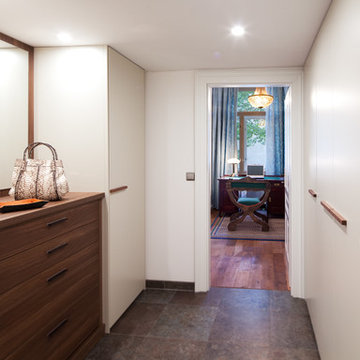
Wardrobe designed to fit snugly into the hallway leading to the home office, used also as a guest bedroom.
in 2011 sagart studio was commissioned to help design and install solutions for an apartment in downtown Vienna, Austria. As it is common in Europe, outcome of this challenge was a well balanced mix of contemporary cabinetry within the context of an old traditional villa.
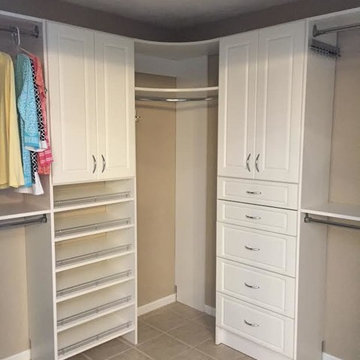
Idée de décoration pour un grand dressing minimaliste neutre avec un placard avec porte à panneau surélevé, des portes de placard blanches, sol en stratifié et un sol gris.
Idées déco de dressings et rangements avec sol en stratifié et un sol en ardoise
8