Idées déco de dressings et rangements avec sol en stratifié et un sol en calcaire
Trier par :
Budget
Trier par:Populaires du jour
41 - 60 sur 1 083 photos
1 sur 3
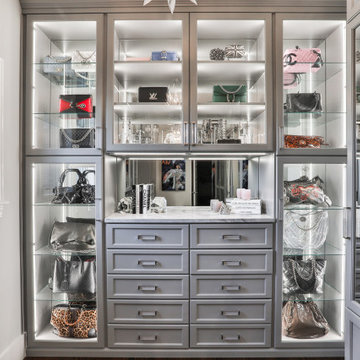
This gorgeous walk-in closet features multi double hanging sections, Glass doors, a custom jewelry drawer and LED lighting.
Exemple d'un grand dressing tendance neutre avec un placard à porte shaker, des portes de placard grises, sol en stratifié et un sol marron.
Exemple d'un grand dressing tendance neutre avec un placard à porte shaker, des portes de placard grises, sol en stratifié et un sol marron.
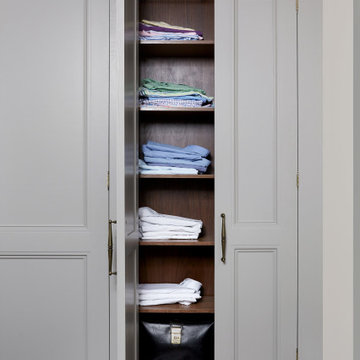
Custom built-in clothes storage for walk-in closet
Photo by Stacy Zarin Goldberg Photography
Idées déco pour un grand dressing classique pour un homme avec un placard avec porte à panneau encastré, des portes de placard grises, sol en stratifié et un sol marron.
Idées déco pour un grand dressing classique pour un homme avec un placard avec porte à panneau encastré, des portes de placard grises, sol en stratifié et un sol marron.

A custom walk-in with the exact location, size and type of storage that TVCI's customer desired. The benefit of hiring a custom cabinet maker.
Exemple d'un grand dressing tendance neutre avec un placard avec porte à panneau surélevé, des portes de placard blanches, un sol gris et un sol en calcaire.
Exemple d'un grand dressing tendance neutre avec un placard avec porte à panneau surélevé, des portes de placard blanches, un sol gris et un sol en calcaire.
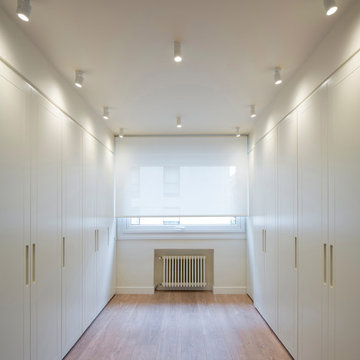
Proyecto de decoración, dirección y ejecución de obra: Sube Interiorismo www.subeinteriorismo.com
Fotografía Erlantz Biderbost
Aménagement d'un grand dressing scandinave neutre avec un placard à porte plane, des portes de placard blanches, sol en stratifié et un sol marron.
Aménagement d'un grand dressing scandinave neutre avec un placard à porte plane, des portes de placard blanches, sol en stratifié et un sol marron.

INT2architecture
Exemple d'un petit dressing scandinave neutre avec des portes de placard blanches, sol en stratifié, un placard à porte plane et un sol beige.
Exemple d'un petit dressing scandinave neutre avec des portes de placard blanches, sol en stratifié, un placard à porte plane et un sol beige.
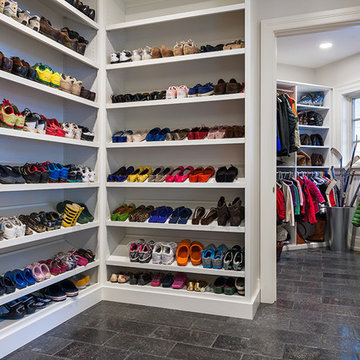
Photographer: Tom Crane
Idée de décoration pour un dressing tradition neutre avec un sol en calcaire.
Idée de décoration pour un dressing tradition neutre avec un sol en calcaire.
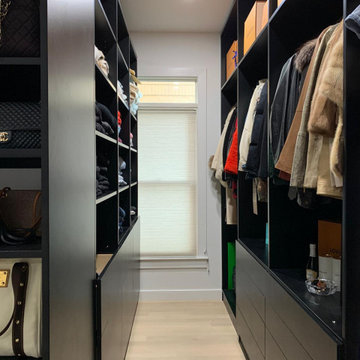
Luxury Alert. Nova Closet presents the newly-completed walk-in closet in the heart of Virginia. A combination of timeless slab and black cabinets are perfectly fitted with the E-shaped room space.
If your builder isn't putting a window in the master walk-in closet, they should be! Any woman will tell you that clothes and makeup look different in daylight than under lamplight. Walls painted in Benjamin Moore American White (2112-70). Flooring supplied by Torlys (Colossia Pelzer Oak).
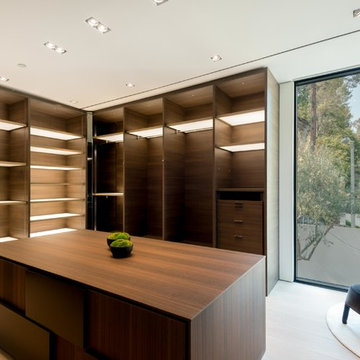
Photography by Matthew Momberger
Cette photo montre un très grand dressing moderne en bois foncé neutre avec un placard sans porte, sol en stratifié et un sol beige.
Cette photo montre un très grand dressing moderne en bois foncé neutre avec un placard sans porte, sol en stratifié et un sol beige.
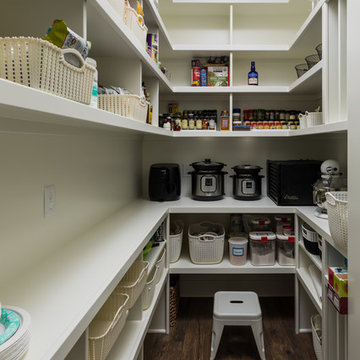
Cette photo montre un dressing chic de taille moyenne avec sol en stratifié et un sol marron.
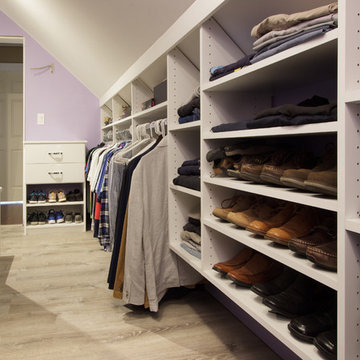
Kara Lashuay
Inspiration pour un grand dressing room traditionnel neutre avec un placard à porte plane, des portes de placard blanches, sol en stratifié et un sol beige.
Inspiration pour un grand dressing room traditionnel neutre avec un placard à porte plane, des portes de placard blanches, sol en stratifié et un sol beige.
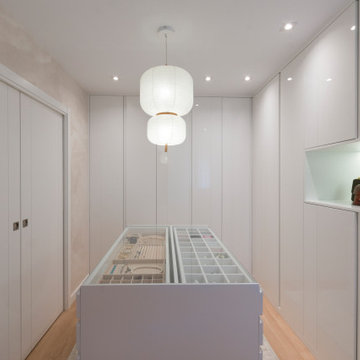
Soñar y disponer ahora de un vestidor de película o de influencia. Este espacio especialmente diseñado para las necesidades de nuestra clienta, es el sueño de muchos de nosotros, que conseguimos crear un espacio intimo, muy funcional y sobre todo... delicado y muy detallado. Con una isla de cajones y vitrina, o espacio especifico de tocador, hacen de este un lugar donde disfrutar.
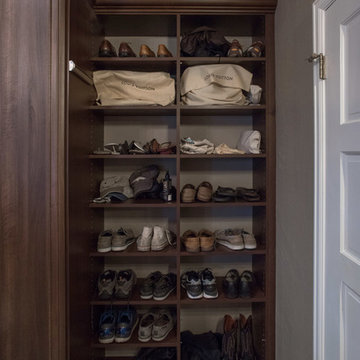
"When I first visited the client's house, and before seeing the space, I sat down with my clients to understand their needs. They told me they were getting ready to remodel their bathroom and master closet, and they wanted to get some ideas on how to make their closet better. The told me they wanted to figure out the closet before they did anything, so they presented their ideas to me, which included building walls in the space to create a larger master closet. I couldn't visual what they were explaining, so we went to the space. As soon as I got in the space, it was clear to me that we didn't need to build walls, we just needed to have the current closets torn out and replaced with wardrobes, create some shelving space for shoes and build an island with drawers in a bench. When I proposed that solution, they both looked at me with big smiles on their faces and said, 'That is the best idea we've heard, let's do it', then they asked me if I could design the vanity as well.
"I used 3/4" Melamine, Italian walnut, and Donatello thermofoil. The client provided their own countertops." - Leslie Klinck, Designer
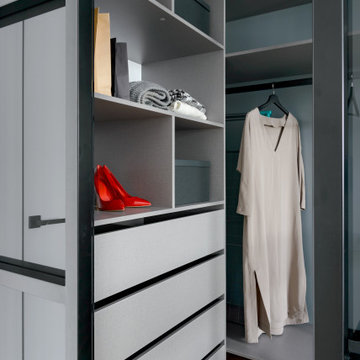
Cette image montre un dressing design de taille moyenne et neutre avec un placard à porte plane, des portes de placard grises, sol en stratifié et un sol beige.
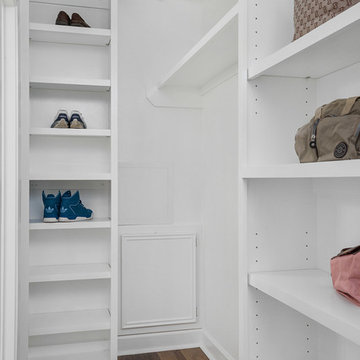
Ammar Selo
Cette image montre un dressing traditionnel de taille moyenne et neutre avec un placard sans porte, des portes de placard blanches, sol en stratifié et un sol marron.
Cette image montre un dressing traditionnel de taille moyenne et neutre avec un placard sans porte, des portes de placard blanches, sol en stratifié et un sol marron.
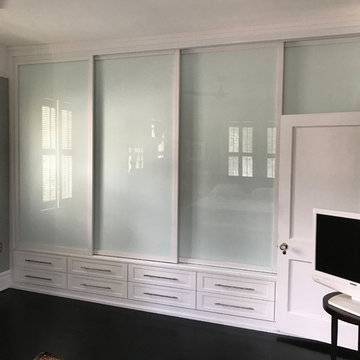
Idée de décoration pour un petit placard dressing design neutre avec un placard à porte shaker, des portes de placard blanches, sol en stratifié et un sol noir.
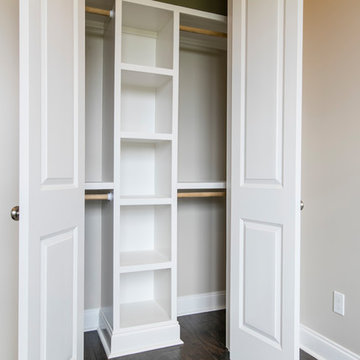
Exemple d'un placard dressing chic de taille moyenne et neutre avec des portes de placard blanches, sol en stratifié et un sol marron.
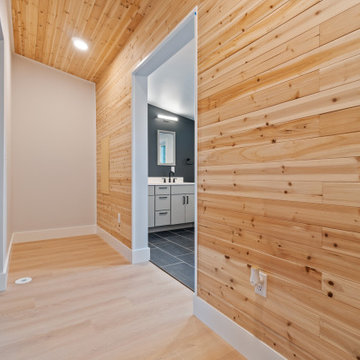
Brind'Amour Design served as Architect of Record on this Modular Home in Pittsburgh PA. This project was a collaboration between Brind'Amour Design, Designer/Developer Module and General Contractor Blockhouse.
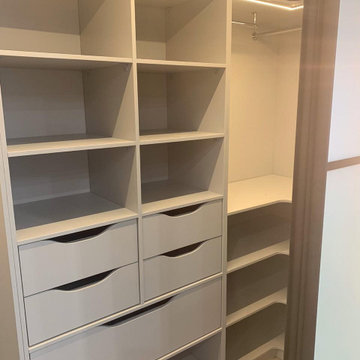
Cette image montre un petit dressing urbain pour un homme avec sol en stratifié et un sol beige.

The children’s closets in my client’s new home had Home Depot systems installed by the previous owner. Because those systems are pre-fab, they don’t utilize every inch of space properly. Plus, drawers did not close properly and the shelves were thin and cracking. I designed new spaces for them that maximize each area and gave them more storage. My client said all three children were so happy with their new closets that they have been keeping them neat and organized!
Idées déco de dressings et rangements avec sol en stratifié et un sol en calcaire
3