Idées déco de dressings et rangements avec un placard à porte affleurante et un sol marron
Trier par :
Budget
Trier par:Populaires du jour
21 - 40 sur 318 photos
1 sur 3
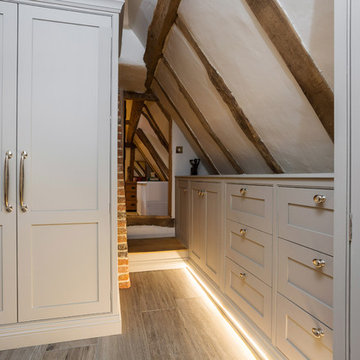
Situated amongst acres of farmland in the heart of the Hertfordshire countryside, this beautiful 16th Century family home is everything a traditional British country home should be and more! We were delighted to be commissioned to design, handmake and install bespoke furniture for the homeowner's master bedroom, dressing room, en-suite and family bathroom.

Réalisation d'un grande dressing et rangement champêtre avec un placard à porte affleurante, des portes de placard beiges, parquet clair et un sol marron.
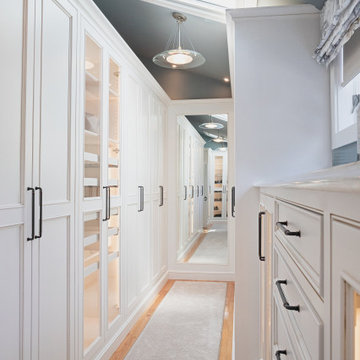
incredible 26 foot custom closet with glass doors and interior lighting. Wonderful full length mirror at one end
Réalisation d'un grand dressing room tradition neutre avec un placard à porte affleurante, des portes de placard blanches, un sol en bois brun, un sol marron et un plafond voûté.
Réalisation d'un grand dressing room tradition neutre avec un placard à porte affleurante, des portes de placard blanches, un sol en bois brun, un sol marron et un plafond voûté.
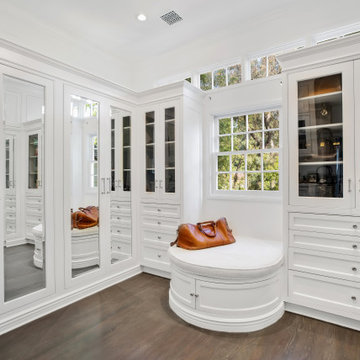
Idées déco pour un dressing classique avec un placard à porte affleurante, des portes de placard blanches, parquet foncé et un sol marron.
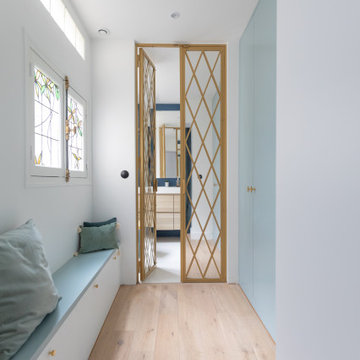
Rénovation d'un appartement de 60m2 sur l'île Saint-Louis à Paris. 2019
Photos Laura Jacques
Design Charlotte Féquet
Cette image montre un petit dressing design neutre avec un placard à porte affleurante, des portes de placard bleues, parquet clair et un sol marron.
Cette image montre un petit dressing design neutre avec un placard à porte affleurante, des portes de placard bleues, parquet clair et un sol marron.

This custom built 2-story French Country style home is a beautiful retreat in the South Tampa area. The exterior of the home was designed to strike a subtle balance of stucco and stone, brought together by a neutral color palette with contrasting rust-colored garage doors and shutters. To further emphasize the European influence on the design, unique elements like the curved roof above the main entry and the castle tower that houses the octagonal shaped master walk-in shower jutting out from the main structure. Additionally, the entire exterior form of the home is lined with authentic gas-lit sconces. The rear of the home features a putting green, pool deck, outdoor kitchen with retractable screen, and rain chains to speak to the country aesthetic of the home.
Inside, you are met with a two-story living room with full length retractable sliding glass doors that open to the outdoor kitchen and pool deck. A large salt aquarium built into the millwork panel system visually connects the media room and living room. The media room is highlighted by the large stone wall feature, and includes a full wet bar with a unique farmhouse style bar sink and custom rustic barn door in the French Country style. The country theme continues in the kitchen with another larger farmhouse sink, cabinet detailing, and concealed exhaust hood. This is complemented by painted coffered ceilings with multi-level detailed crown wood trim. The rustic subway tile backsplash is accented with subtle gray tile, turned at a 45 degree angle to create interest. Large candle-style fixtures connect the exterior sconces to the interior details. A concealed pantry is accessed through hidden panels that match the cabinetry. The home also features a large master suite with a raised plank wood ceiling feature, and additional spacious guest suites. Each bathroom in the home has its own character, while still communicating with the overall style of the home.
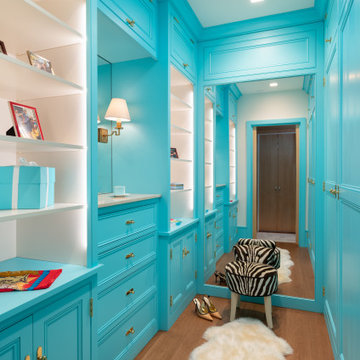
Idées déco pour un dressing classique pour une femme avec un placard à porte affleurante, des portes de placard bleues, un sol en bois brun et un sol marron.
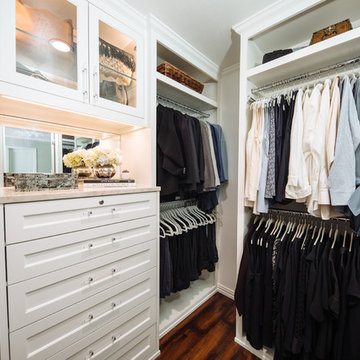
Exemple d'un petit dressing chic pour une femme avec un placard à porte affleurante, des portes de placard blanches, parquet foncé et un sol marron.
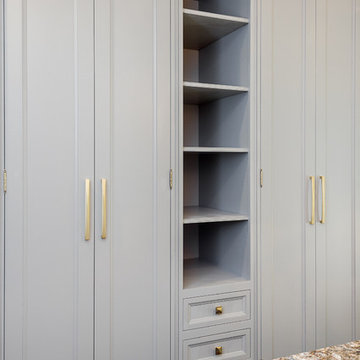
Lavish and organized luxury enhances the fine art of dressing while providing a place for everything. The cabinetry in this vestiaire was custom designed and hand crafted by Dennis Bracken of Dennisbilt Custom Cabinetry & Design with interior design executed by Interor Directions by Susan Prestia. The 108 year old home was inspiration for a timeless and classic design wiile contemporary features provide balance and sophistication. Local artists Johnathan Adams Photography and Corbin Bronze Sculptures add a touch of class and beauty.
Cabinetry features inset door and drawer fronts with exposed solid brass finial hinges. The armoire style built-ins are Maple painted with Sherwin Williams Dorian Gray with brushed brass handles. Solid Walnut island features a Cambria quartz countertop, glass knobs, and brass pulls. Custom designed 6 piece crown molding package. Vanity seating area features a velvet jewelry tray in the drawer and custom cosmetic caddy that pops out with a touch, Walnut mirror frame, and Cambria quartz top. Recessed LED lighing and beautiful contemporary chandelier. Hardwood floors are original to the home.
Environmentally friendly room! All wood in cabinetry is formaldehyde-free FSC certified as coming from sustainibly managed forests. Wall covering is a commercial grade vinyl made from recycled plastic bottles. No or Low VOC paints and stains. LED lighting and Greenguard certified Cambria quartz countertops. Adding to the eco footprint, all artists and craftsmen were local within a 50 mile radius.
Brynn Burns Photography
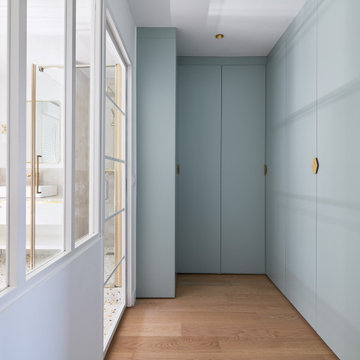
Idées déco pour un dressing room contemporain de taille moyenne et neutre avec un placard à porte affleurante, des portes de placards vertess, parquet clair et un sol marron.
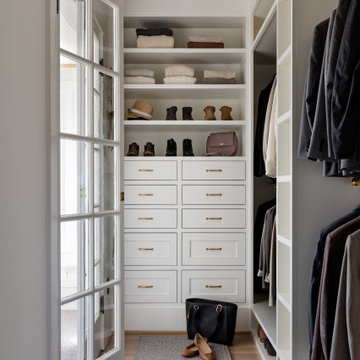
Exemple d'un dressing chic de taille moyenne et neutre avec un placard à porte affleurante, des portes de placard blanches, parquet clair et un sol marron.
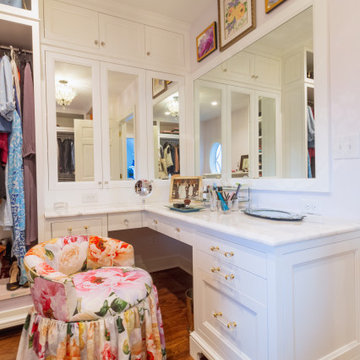
A famiyl heirloom vanity stool was rebuilt and recovered with this stunning floral linen print from Designer's Guild.
Cette photo montre un petit dressing room chic pour une femme avec un placard à porte affleurante, des portes de placard blanches, parquet foncé et un sol marron.
Cette photo montre un petit dressing room chic pour une femme avec un placard à porte affleurante, des portes de placard blanches, parquet foncé et un sol marron.
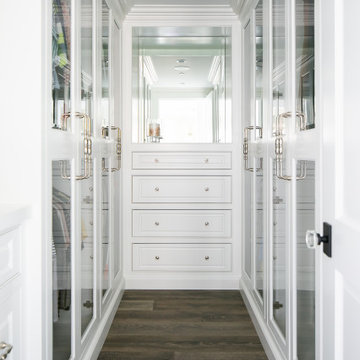
Cette photo montre un dressing bord de mer avec un placard à porte affleurante, des portes de placard blanches, parquet foncé et un sol marron.
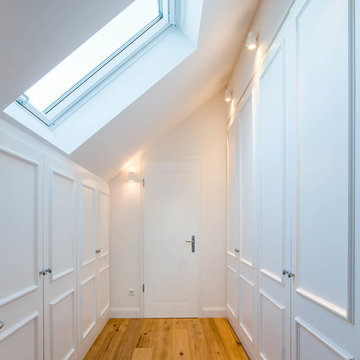
Foto: Julia Vogel, Köln
Exemple d'un dressing chic de taille moyenne et neutre avec un placard à porte affleurante, des portes de placard blanches, un sol en bois brun et un sol marron.
Exemple d'un dressing chic de taille moyenne et neutre avec un placard à porte affleurante, des portes de placard blanches, un sol en bois brun et un sol marron.
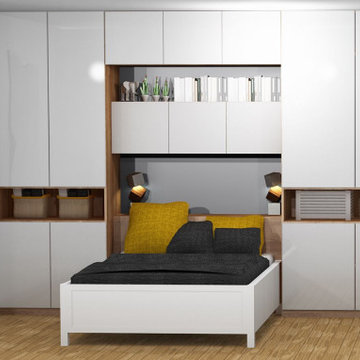
Création d'un dressing en tête de lit dans un appartement Lyonnais.
Cette photo montre un petit dressing room scandinave neutre avec un placard à porte affleurante, des portes de placard blanches, parquet clair et un sol marron.
Cette photo montre un petit dressing room scandinave neutre avec un placard à porte affleurante, des portes de placard blanches, parquet clair et un sol marron.
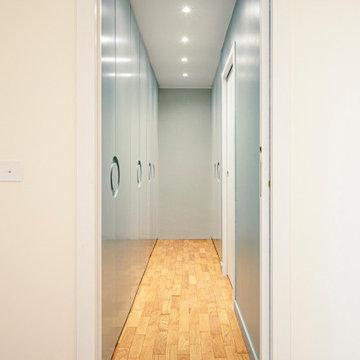
Marchez le long d'un couloir lumineux où chaque détail reflète une maîtrise parfaite de l'architecture contemporaine. Le parquet ajoute une dimension élégante au plancher en bois massif, tandis que l'éclairage encastré illumine délicatement la voie. Les portes minimalistes, ornées de poignées circulaires, incarnent le design intérieur sobre, favorisant une ambiance épurée. Jouant sur des tonalités neutres, cet espace est l'illustration parfaite d'un mélange entre fonctionnalité et esthétique, où les détails raffinés sont au cœur de la conception.
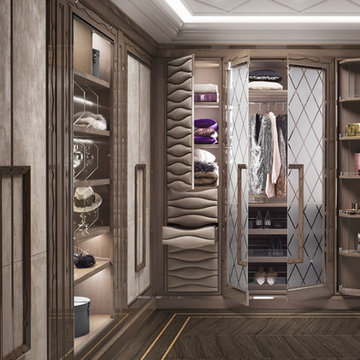
Gran Duca, walk-in closets designed to store clothes in full classic-contemporary style.
Idées déco pour un dressing contemporain de taille moyenne et neutre avec un placard à porte affleurante, des portes de placard beiges, parquet clair, un sol marron et un plafond en bois.
Idées déco pour un dressing contemporain de taille moyenne et neutre avec un placard à porte affleurante, des portes de placard beiges, parquet clair, un sol marron et un plafond en bois.

We updated this bedroom, considering closet space. we added a walk-in closet and it was a fantastic investment because it adds storage and extra space. We painted this bedroom white and make it look bigger. We used engineered wood flooring made of plywood with stable dimensions and a hardwood veneer. which adds beauty and makes them feel safe and comfortable in the bedroom.
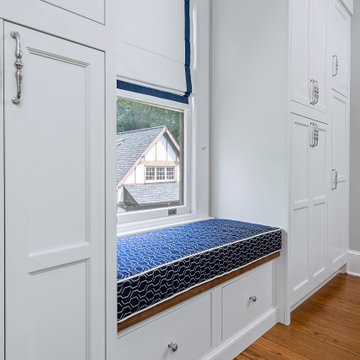
Idée de décoration pour un dressing tradition de taille moyenne et neutre avec un placard à porte affleurante, des portes de placard grises, un sol en bois brun et un sol marron.
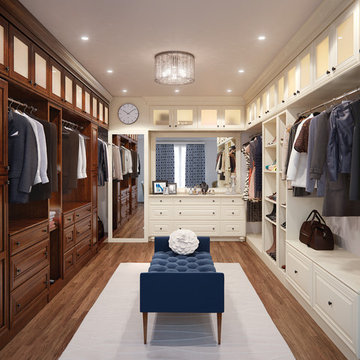
Aménagement d'un grand dressing classique neutre avec un placard à porte affleurante, des portes de placard blanches, un sol en bois brun et un sol marron.
Idées déco de dressings et rangements avec un placard à porte affleurante et un sol marron
2