Idées déco de dressings et rangements avec un placard à porte plane et un placard avec porte à panneau surélevé
Trier par :
Budget
Trier par:Populaires du jour
21 - 40 sur 19 338 photos
1 sur 3
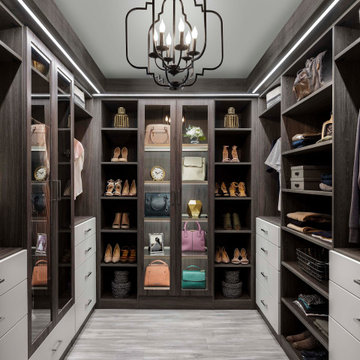
Cette image montre un dressing traditionnel de taille moyenne et neutre avec un placard à porte plane, des portes de placard grises et un sol gris.
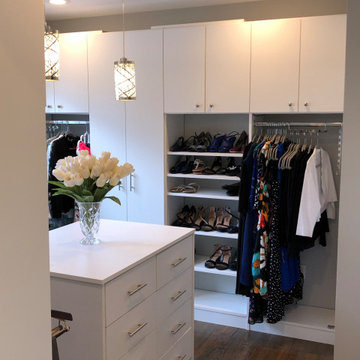
Inspiration pour un dressing design neutre avec un placard à porte plane et des portes de placard blanches.
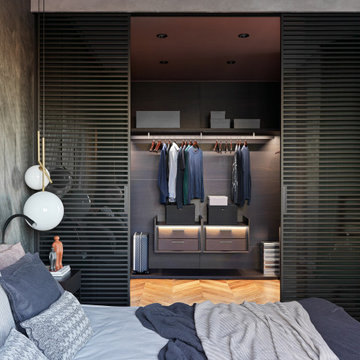
Inspiration pour un dressing et rangement design de taille moyenne pour un homme avec un placard à porte plane, des portes de placard grises, un sol en bois brun et un sol marron.

Jaime and Nathan have been chipping away at turning their home into their dream. We worked very closely with this couple and they have had a great input with the design and colors selection of their kitchen, vanities and walk in robe. Being a busy couple with young children, they needed a kitchen that was functional and as much storage as possible. Clever use of space and hardware has helped us maximize the storage and the layout is perfect for a young family with an island for the kids to sit at and do their homework whilst the parents are cooking and getting dinner ready.
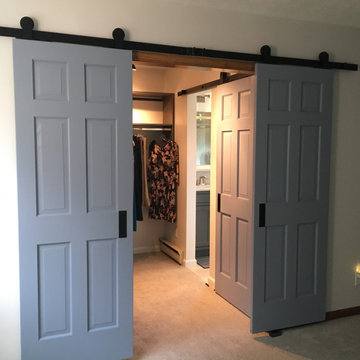
Sliding barn doors not only look awesome they serve a purpose here of preventing swinging doors getting in the way in a small space. The barn door to the bathroom doubles as a door over another small closet with-in the master closet.
H2 Llc provided the closet organization with in the closet working closely with the homeowners to obtain the perfect closet organization. This is such an improvement over the small reach-in closet that was removed to make a space for the walk-in closet.
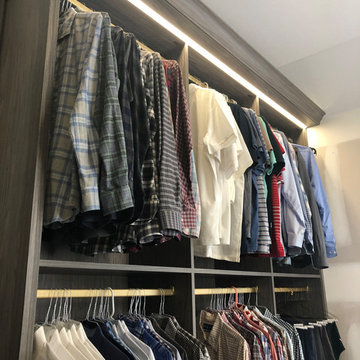
Men's Dressing room tailored to his specifications. Leather details, and textured materials highlighted by lighting throughout.
Idée de décoration pour un grand dressing minimaliste pour un homme avec un placard à porte plane, des portes de placard grises, moquette et un sol bleu.
Idée de décoration pour un grand dressing minimaliste pour un homme avec un placard à porte plane, des portes de placard grises, moquette et un sol bleu.
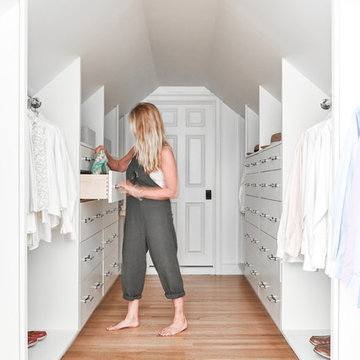
Réalisation d'un dressing tradition neutre avec un placard à porte plane, des portes de placard blanches, parquet clair et un sol beige.
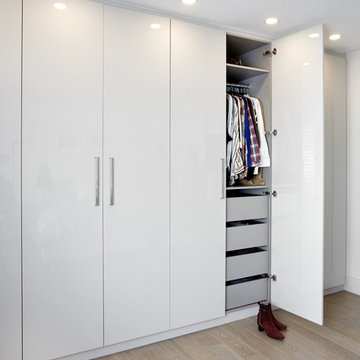
Inspiration pour une petite armoire encastrée minimaliste neutre avec un placard à porte plane et des portes de placard blanches.

Fully integrated Signature Estate featuring Creston controls and Crestron panelized lighting, and Crestron motorized shades and draperies, whole-house audio and video, HVAC, voice and video communication atboth both the front door and gate. Modern, warm, and clean-line design, with total custom details and finishes. The front includes a serene and impressive atrium foyer with two-story floor to ceiling glass walls and multi-level fire/water fountains on either side of the grand bronze aluminum pivot entry door. Elegant extra-large 47'' imported white porcelain tile runs seamlessly to the rear exterior pool deck, and a dark stained oak wood is found on the stairway treads and second floor. The great room has an incredible Neolith onyx wall and see-through linear gas fireplace and is appointed perfectly for views of the zero edge pool and waterway. The center spine stainless steel staircase has a smoked glass railing and wood handrail. Master bath features freestanding tub and double steam shower.
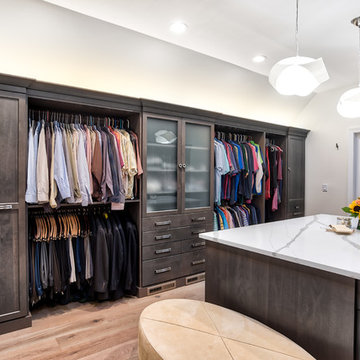
Each side of this closet was designed with these specific customers needs in mind. They have open storage for hanging clothing items as well as hidden storage and drawers for shoes and other items that can be tucked away.
Photos by Chris Veith
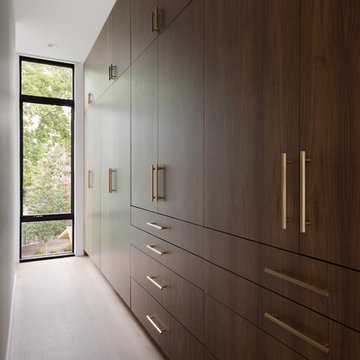
Spacecrafting Inc
Réalisation d'un dressing minimaliste en bois brun de taille moyenne et neutre avec un placard à porte plane, parquet clair et un sol gris.
Réalisation d'un dressing minimaliste en bois brun de taille moyenne et neutre avec un placard à porte plane, parquet clair et un sol gris.
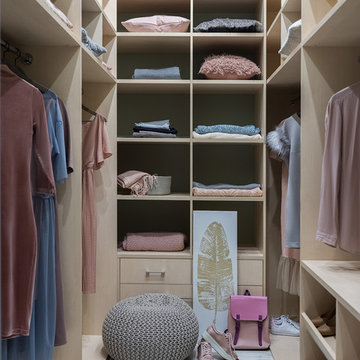
Exemple d'un dressing tendance neutre avec un placard à porte plane, des portes de placard beiges et un sol gris.
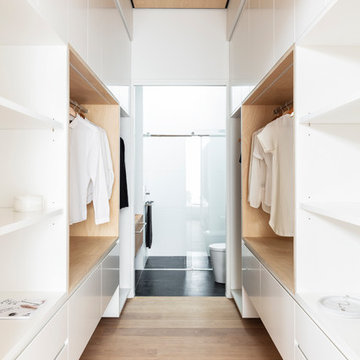
Tom Ferguson Photography
Aménagement d'un dressing contemporain neutre avec un placard à porte plane, des portes de placard blanches, parquet clair et un sol beige.
Aménagement d'un dressing contemporain neutre avec un placard à porte plane, des portes de placard blanches, parquet clair et un sol beige.
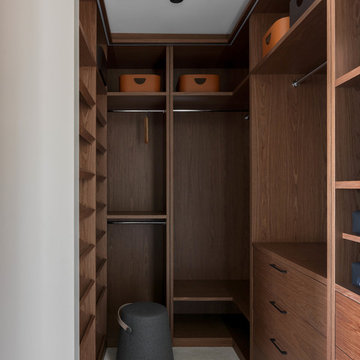
Квартира в жилом комплексе «Рублевские огни» на Западе Москвы была выбрана во многом из-за красивых видов, которые открываются с 22 этажа. Она стала подарком родителей для сына-студента — первым отдельным жильем молодого человека, началом самостоятельной жизни.
Архитектор: Тимур Шарипов
Подбор мебели: Ольга Истомина
Светодизайнер: Сергей Назаров
Фото: Сергей Красюк
Этот проект был опубликован на интернет-портале Интерьер + Дизайн
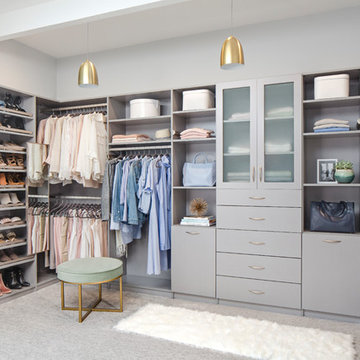
This gray walk-in closet has modern flat door and drawer fronts complete with upper glass doors. The bank of drawers can hold personal items while the doors on each side are tilt-out laundry hampers. On the left you see shoe storage and a pull out mirror. The shelves and hanging closet rod complete the storage solution.
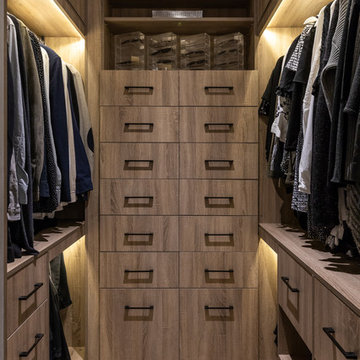
Jonathan Bond
Exemple d'un dressing tendance en bois clair neutre et de taille moyenne avec un placard à porte plane, parquet clair et un sol marron.
Exemple d'un dressing tendance en bois clair neutre et de taille moyenne avec un placard à porte plane, parquet clair et un sol marron.
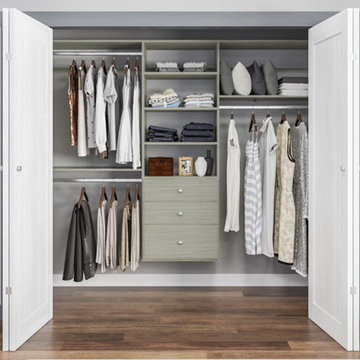
It’s so easy to transform a closet into something special by combining an Easy Track Deluxe Tower Closet Kit with additional shelves and drawers. Hanging rods and shelves can be moved up or down easily to make efficient use of space as your needs change. Drawers with chrome knobs and quality glides enhance your storage space with a built-in dresser. Thanks to the wall-mounted design, there’s no need to cut base molding, so installation is simple.
Credit: Easy Track
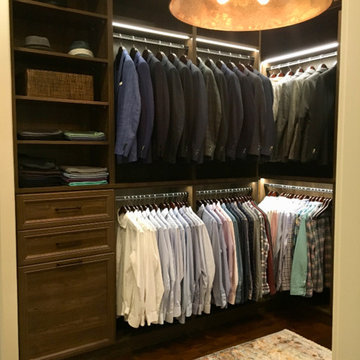
Beautiful, masculine walk-in closet with built-in lighting, shoe storage, pant hanging and organized hanging. This custom closet boasts of gorgeous finishing touches. Custom designed according to clients needs to create an organized master bedroom closet. Our Edina team worked initially virtually with our client, then manufactured and installed resulting in a tailor made space fit for a king.
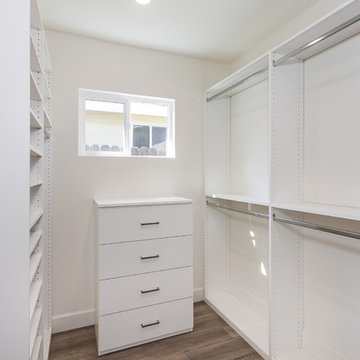
This was part of a full house remodel in Woodland Hills, we knocked out a wall separating the kitchen from the living creating the most desirable open space concept. It has Vinyl flooring throughout and a magnificent view to the patio and pool area.
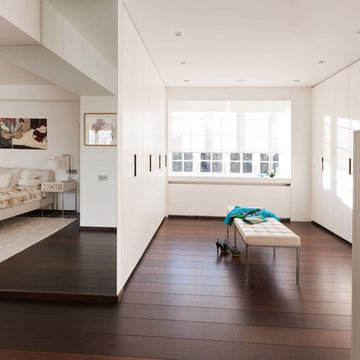
Réalisation d'un grand dressing design neutre avec un placard à porte plane, des portes de placard blanches, parquet foncé et un sol marron.
Idées déco de dressings et rangements avec un placard à porte plane et un placard avec porte à panneau surélevé
2