Idées déco de dressings et rangements avec un placard à porte plane et un placard avec porte à panneau surélevé
Trier par :
Budget
Trier par:Populaires du jour
41 - 60 sur 19 338 photos
1 sur 3
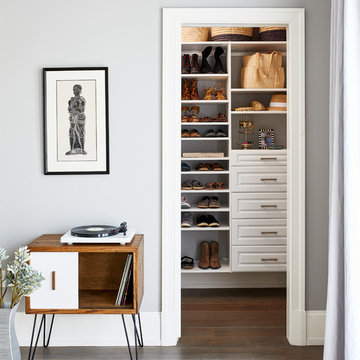
Stacy Zarin Goldberg
Cette photo montre un placard dressing chic avec un placard avec porte à panneau surélevé, des portes de placard blanches, un sol en bois brun et un sol marron.
Cette photo montre un placard dressing chic avec un placard avec porte à panneau surélevé, des portes de placard blanches, un sol en bois brun et un sol marron.
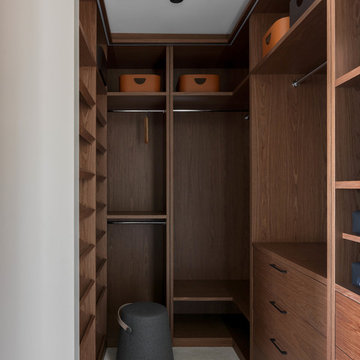
Квартира в жилом комплексе «Рублевские огни» на Западе Москвы была выбрана во многом из-за красивых видов, которые открываются с 22 этажа. Она стала подарком родителей для сына-студента — первым отдельным жильем молодого человека, началом самостоятельной жизни.
Архитектор: Тимур Шарипов
Подбор мебели: Ольга Истомина
Светодизайнер: Сергей Назаров
Фото: Сергей Красюк
Этот проект был опубликован на интернет-портале Интерьер + Дизайн
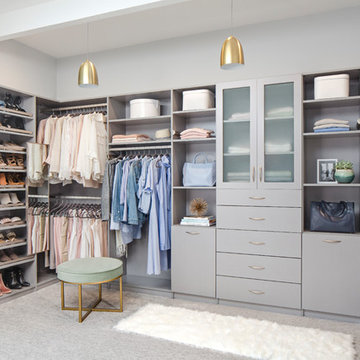
This gray walk-in closet has modern flat door and drawer fronts complete with upper glass doors. The bank of drawers can hold personal items while the doors on each side are tilt-out laundry hampers. On the left you see shoe storage and a pull out mirror. The shelves and hanging closet rod complete the storage solution.
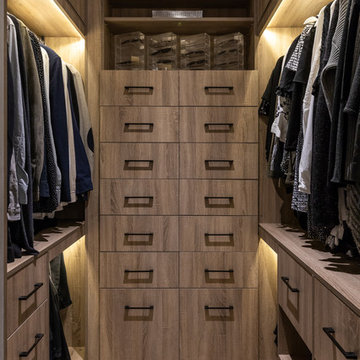
Jonathan Bond
Exemple d'un dressing tendance en bois clair neutre et de taille moyenne avec un placard à porte plane, parquet clair et un sol marron.
Exemple d'un dressing tendance en bois clair neutre et de taille moyenne avec un placard à porte plane, parquet clair et un sol marron.
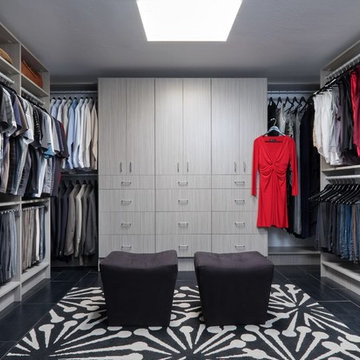
Réalisation d'un grand dressing room minimaliste en bois clair neutre avec un placard à porte plane, un sol en carrelage de porcelaine et un sol noir.
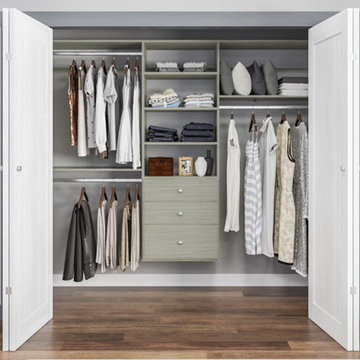
It’s so easy to transform a closet into something special by combining an Easy Track Deluxe Tower Closet Kit with additional shelves and drawers. Hanging rods and shelves can be moved up or down easily to make efficient use of space as your needs change. Drawers with chrome knobs and quality glides enhance your storage space with a built-in dresser. Thanks to the wall-mounted design, there’s no need to cut base molding, so installation is simple.
Credit: Easy Track
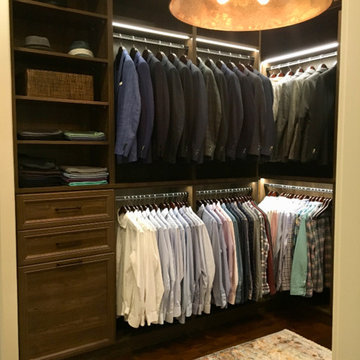
Beautiful, masculine walk-in closet with built-in lighting, shoe storage, pant hanging and organized hanging. This custom closet boasts of gorgeous finishing touches. Custom designed according to clients needs to create an organized master bedroom closet. Our Edina team worked initially virtually with our client, then manufactured and installed resulting in a tailor made space fit for a king.
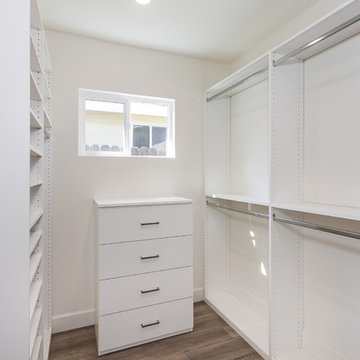
This was part of a full house remodel in Woodland Hills, we knocked out a wall separating the kitchen from the living creating the most desirable open space concept. It has Vinyl flooring throughout and a magnificent view to the patio and pool area.
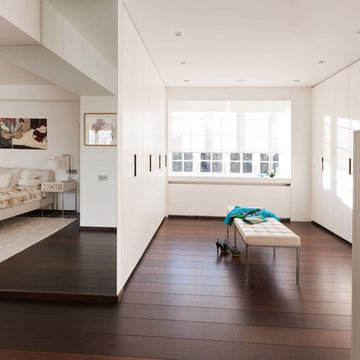
Réalisation d'un grand dressing design neutre avec un placard à porte plane, des portes de placard blanches, parquet foncé et un sol marron.
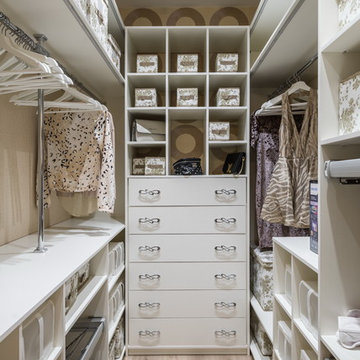
Андрей Белимов-Гущин
Cette photo montre un petit dressing tendance pour une femme avec un placard à porte plane, des portes de placard blanches, parquet clair et un sol beige.
Cette photo montre un petit dressing tendance pour une femme avec un placard à porte plane, des portes de placard blanches, parquet clair et un sol beige.
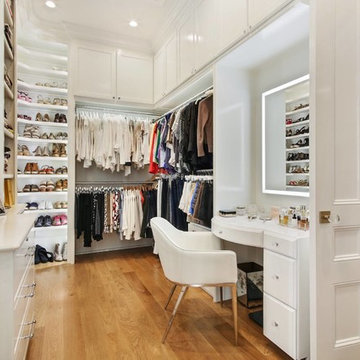
Cette image montre un grand dressing design pour une femme avec un placard à porte plane, des portes de placard blanches, un sol en bois brun et un sol marron.
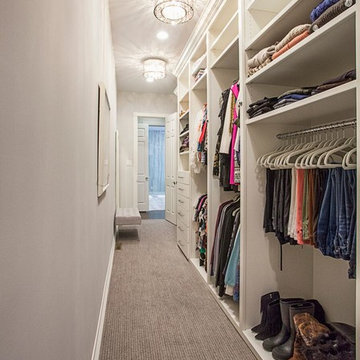
Aménagement d'un dressing classique de taille moyenne pour une femme avec un placard à porte plane, des portes de placard blanches, moquette et un sol gris.
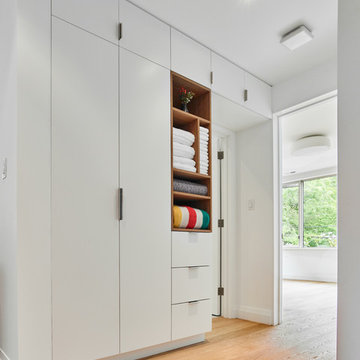
Photo Credit: Scott Norsworthy
Architect: Wanda Ely Architect Inc
Aménagement d'un placard dressing contemporain de taille moyenne et neutre avec des portes de placard blanches, un placard à porte plane, un sol beige et parquet clair.
Aménagement d'un placard dressing contemporain de taille moyenne et neutre avec des portes de placard blanches, un placard à porte plane, un sol beige et parquet clair.
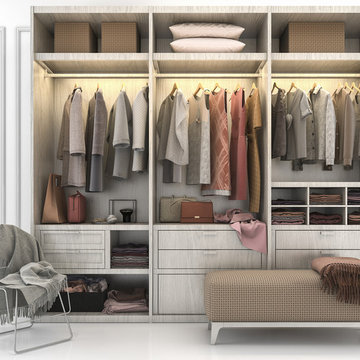
Réalisation d'un dressing room design de taille moyenne avec un placard à porte plane, des portes de placard grises, sol en béton ciré et un sol blanc.
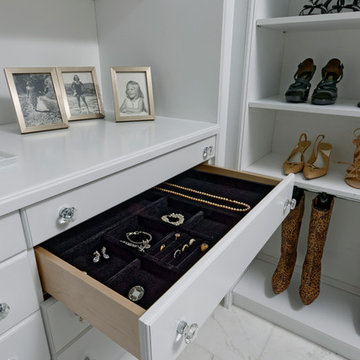
Cette image montre un grand dressing traditionnel neutre avec un placard avec porte à panneau surélevé, des portes de placard blanches, un sol en marbre et un sol blanc.
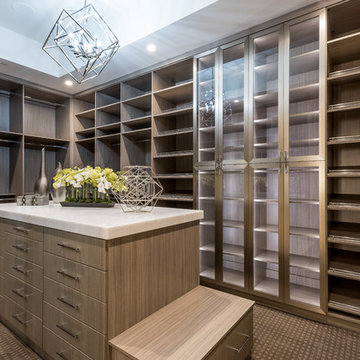
His Closet - Custom Shelving
Inspiration pour un grand dressing room design en bois brun neutre avec un placard à porte plane, moquette et un sol marron.
Inspiration pour un grand dressing room design en bois brun neutre avec un placard à porte plane, moquette et un sol marron.
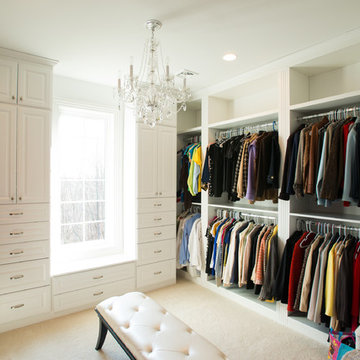
Idées déco pour un grand dressing contemporain neutre avec un placard avec porte à panneau surélevé, des portes de placard blanches, moquette et un sol beige.

This home had a previous master bathroom remodel and addition with poor layout. Our homeowners wanted a whole new suite that was functional and beautiful. They wanted the new bathroom to feel bigger with more functional space. Their current bathroom was choppy with too many walls. The lack of storage in the bathroom and the closet was a problem and they hated the cabinets. They have a really nice large back yard and the views from the bathroom should take advantage of that.
We decided to move the main part of the bathroom to the rear of the bathroom that has the best view and combine the closets into one closet, which required moving all of the plumbing, as well as the entrance to the new bathroom. Where the old toilet, tub and shower were is now the new extra-large closet. We had to frame in the walls where the glass blocks were once behind the tub and the old doors that once went to the shower and water closet. We installed a new soft close pocket doors going into the water closet and the new closet. A new window was added behind the tub taking advantage of the beautiful backyard. In the partial frameless shower we installed a fogless mirror, shower niches and a large built in bench. . An articulating wall mount TV was placed outside of the closet, to be viewed from anywhere in the bathroom.
The homeowners chose some great floating vanity cabinets to give their new bathroom a more modern feel that went along great with the large porcelain tile flooring. A decorative tumbled marble mosaic tile was chosen for the shower walls, which really makes it a wow factor! New recessed can lights were added to brighten up the room, as well as four new pendants hanging on either side of the three mirrors placed above the seated make-up area and sinks.
Design/Remodel by Hatfield Builders & Remodelers | Photography by Versatile Imaging
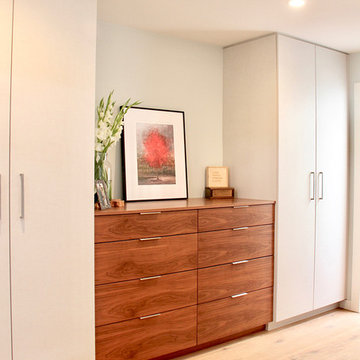
Idée de décoration pour un petit placard dressing minimaliste en bois brun neutre avec un placard à porte plane, parquet clair et un sol marron.
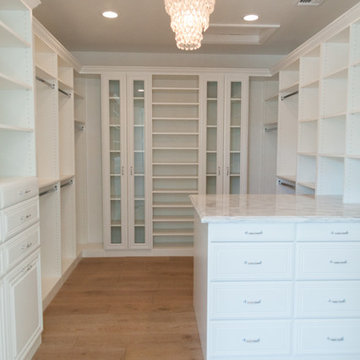
Ace and Whim Photography
Inspiration pour un dressing traditionnel de taille moyenne et neutre avec un placard avec porte à panneau surélevé, des portes de placard blanches et un sol en bois brun.
Inspiration pour un dressing traditionnel de taille moyenne et neutre avec un placard avec porte à panneau surélevé, des portes de placard blanches et un sol en bois brun.
Idées déco de dressings et rangements avec un placard à porte plane et un placard avec porte à panneau surélevé
3