Idées déco de dressings et rangements avec un placard à porte plane et un sol en carrelage de céramique
Trier par :
Budget
Trier par:Populaires du jour
81 - 100 sur 373 photos
1 sur 3
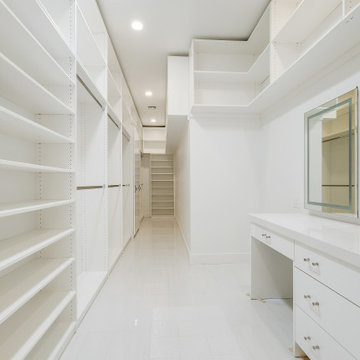
Idées déco pour un grand dressing moderne neutre avec un placard à porte plane, des portes de placard blanches, un sol en carrelage de céramique et un sol blanc.
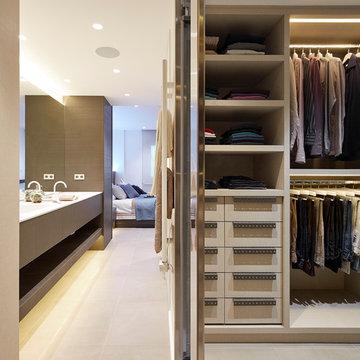
Jordi Miralles
Cette image montre un dressing room design de taille moyenne pour un homme avec un placard à porte plane, un sol en carrelage de céramique et des portes de placard beiges.
Cette image montre un dressing room design de taille moyenne pour un homme avec un placard à porte plane, un sol en carrelage de céramique et des portes de placard beiges.
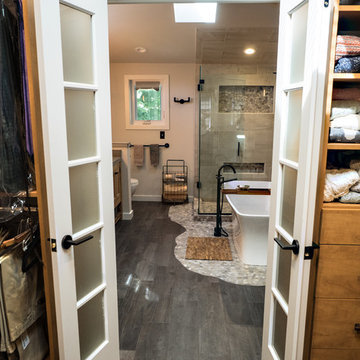
This is the view of the Master Bath from the adjacent walk-in closet. The cabinets are custom built to meet the homeowners requirements. The closet space is shared by Wife and Husband.
Visions in Photography
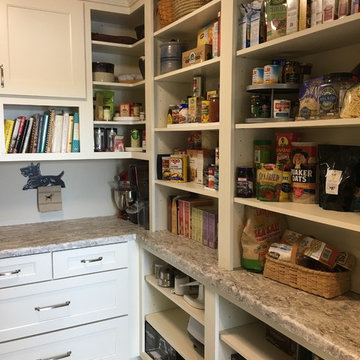
Cette photo montre un dressing chic de taille moyenne et neutre avec un placard à porte plane, des portes de placard blanches, un sol en carrelage de céramique et un sol beige.
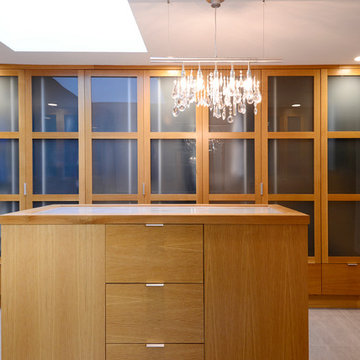
Marcie Heitzmann
Inspiration pour un dressing room design en bois clair de taille moyenne et neutre avec un placard à porte plane et un sol en carrelage de céramique.
Inspiration pour un dressing room design en bois clair de taille moyenne et neutre avec un placard à porte plane et un sol en carrelage de céramique.
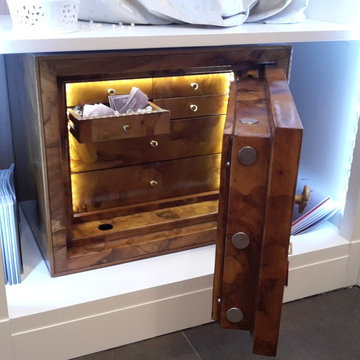
Created for Conforti’s 100 anniversary, the Rosaline Luxury Series in briar wood is the result of an active synergy between the company and a small number of partners selected in the district “Mobile d’Arte” of Verona. This safe has a classical profile reminiscent of antique furnishing, and values traditional manufacturing methods dating back to the last century. It embodies the perfect choice for all those who want a unique and highly sophisticated product without renouncing to the highest safety standards.
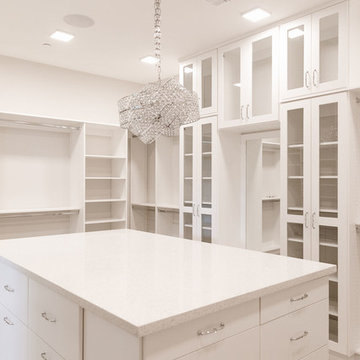
Cette photo montre un grand dressing chic pour une femme avec un placard à porte plane, des portes de placard blanches, un sol en carrelage de céramique et un sol beige.
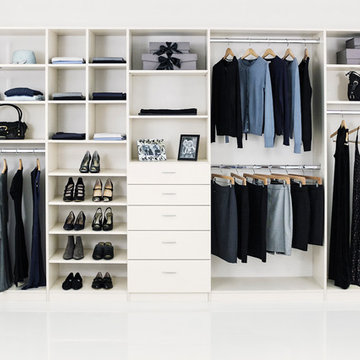
Our daily routine begins and ends in the closet, so we believe it should be a place of peace, organization and beauty. When it comes to the custom design of one of the most personal rooms in your home, we want to transform your closet and make space for everything. With an inspired closet design you are able to easily find what you need, take charge of your morning routine, and discover a feeling of harmony to carry you throughout your day.
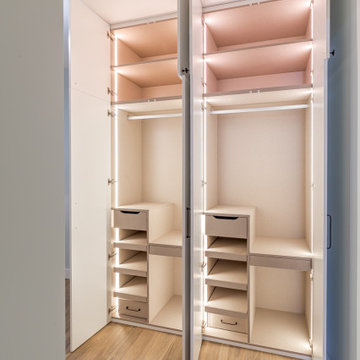
Cette image montre une armoire encastrée neutre avec un placard à porte plane, des portes de placard blanches, un sol en carrelage de céramique et un sol marron.
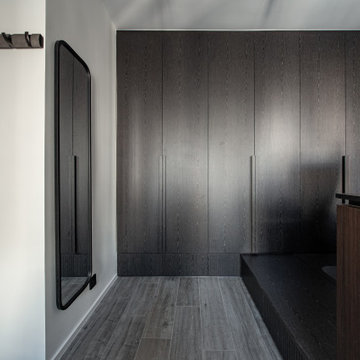
Idée de décoration pour une petite armoire encastrée minimaliste en bois foncé avec un placard à porte plane, un sol en carrelage de céramique et un sol gris.
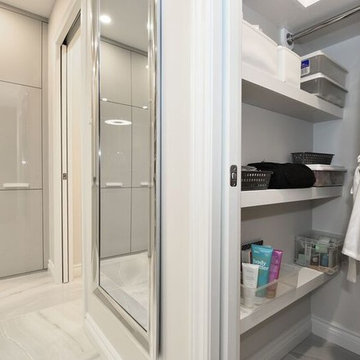
Aménagement d'un grand dressing room contemporain neutre avec un placard à porte plane, des portes de placard grises et un sol en carrelage de céramique.
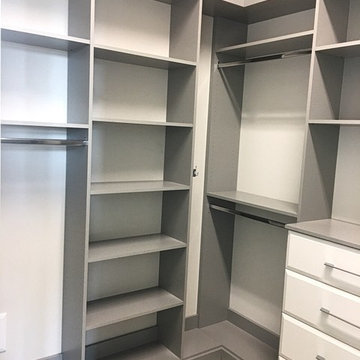
Idée de décoration pour un dressing de taille moyenne pour une femme avec un placard à porte plane, des portes de placard grises, un sol en carrelage de céramique et un sol beige.
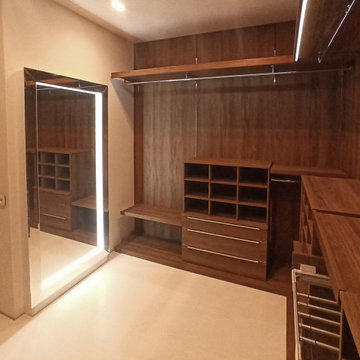
Гардеробная комната из ЛДСП Egger, цвет
"Дуб чарльстон". Все элементы гардеробной крепятся на стену при помощи металлических кронштейнов. Стены от пола до потолка обшиты панелями из ЛДСП. На полках и вокруг напольного зеркала светодиодная подсветка. Все выдвижные ящики полного выдвижения с доводчиками на направляющих blum. Размер гардеробной комнаты 3х3 метра, комната изолированная имеет отдельный вход.
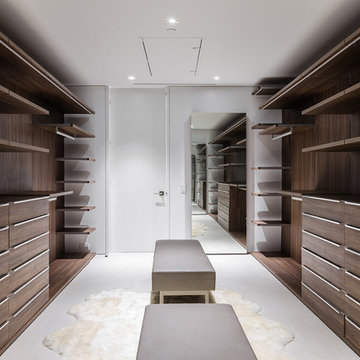
Project Type: Interior & Cabinetry Design
Year Designed: 2016
Location: Beverly Hills, California, USA
Size: 7,500 square feet
Construction Budget: $5,000,000
Status: Built
CREDITS:
Designer of Interior Built-In Work: Archillusion Design, MEF Inc, LA Modern Kitchen.
Architect: X-Ten Architecture
Interior Cabinets: Miton Kitchens Italy, LA Modern Kitchen
Photographer: Katya Grozovskaya
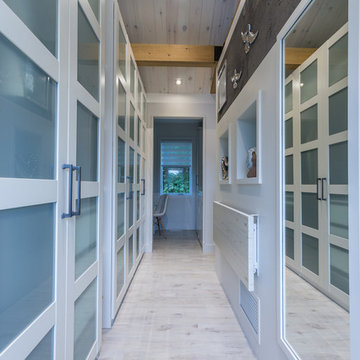
Lorraine Masse Design photographe; Allen McEachern
Cette image montre un dressing traditionnel de taille moyenne et neutre avec un placard à porte plane, des portes de placard blanches, un sol en carrelage de céramique et un sol beige.
Cette image montre un dressing traditionnel de taille moyenne et neutre avec un placard à porte plane, des portes de placard blanches, un sol en carrelage de céramique et un sol beige.
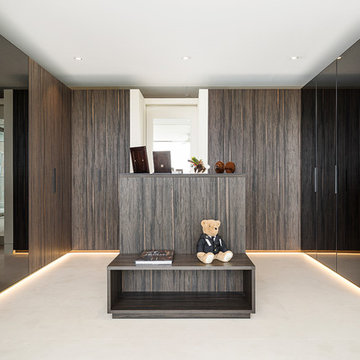
Cette image montre un grand dressing minimaliste pour un homme avec un placard à porte plane, des portes de placard marrons, un sol en carrelage de céramique et un sol beige.
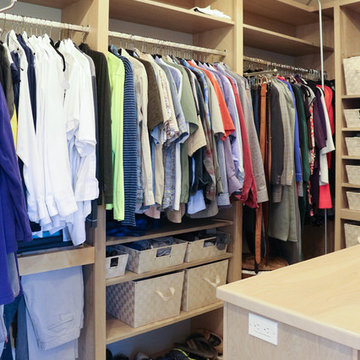
This primary closet was designed for a couple to share. The hanging space and cubbies are allocated based on need. The center island includes a fold-out ironing board from Hafele concealed behind a drop down drawer front. An outlet on the end of the island provides a convenient place to plug in the iron as well as charge a cellphone.
Additional storage in the island is for knee high boots and purses.
Photo by A Kitchen That Works LLC
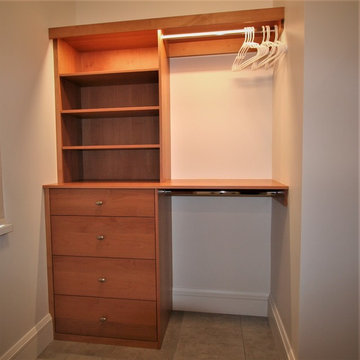
Cette photo montre un petit dressing chic en bois brun neutre avec un placard à porte plane, un sol en carrelage de céramique et un sol beige.
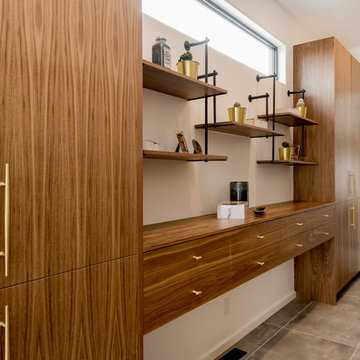
D&M Images
Réalisation d'un grand dressing vintage en bois brun neutre avec un placard à porte plane, un sol en carrelage de céramique et un sol gris.
Réalisation d'un grand dressing vintage en bois brun neutre avec un placard à porte plane, un sol en carrelage de céramique et un sol gris.
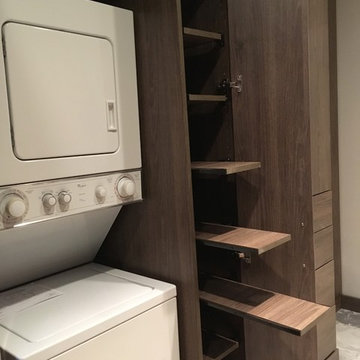
Contemporary Master Closet and Laundry Room for a bachelor's town home.
Cette image montre un dressing design en bois foncé de taille moyenne pour un homme avec un placard à porte plane, un sol en carrelage de céramique et un sol beige.
Cette image montre un dressing design en bois foncé de taille moyenne pour un homme avec un placard à porte plane, un sol en carrelage de céramique et un sol beige.
Idées déco de dressings et rangements avec un placard à porte plane et un sol en carrelage de céramique
5