Idées déco de dressings et rangements avec un placard à porte plane et un sol en carrelage de porcelaine
Trier par :
Budget
Trier par:Populaires du jour
141 - 160 sur 570 photos
1 sur 3
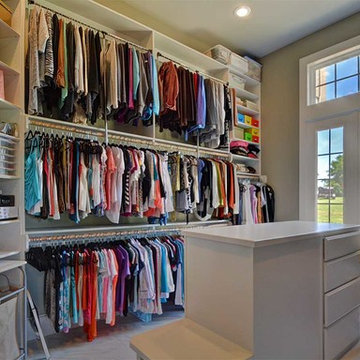
Ted Barrow
Réalisation d'un très grand dressing bohème pour une femme avec un placard à porte plane, des portes de placard blanches et un sol en carrelage de porcelaine.
Réalisation d'un très grand dressing bohème pour une femme avec un placard à porte plane, des portes de placard blanches et un sol en carrelage de porcelaine.
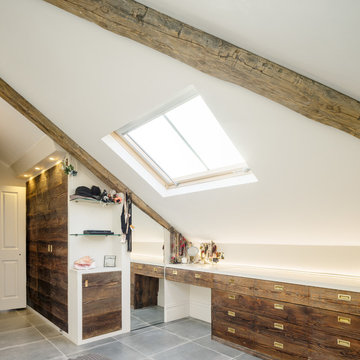
This loft conversion is a master bedroom, crafted and restyled by Brandler London using numerous types of wood. The main wardrobes here are constructed out of reclaimed wood from a beekeepers barn in continental Europe, with the horizontal wood grain arrangement flowing like the storms of Jupiter.
Internal drawers, shelves, and hanging wardrobe space all painted with Pelt by Farrow & Ball. The down lighting creates dramatic shadows on the wardrobe fronts and illuminates the inside when the doors are opened. These wardrobes creep around the perimeter of the room with glass shelves, concretes worktops, and a vanity unit with a number of built-in drawers. The vanity surface culminates with a drop into a laundry alcove. A line of light coloured pine doors house a run of low-level hanging wardrobe space with more storage behind. With wood-clad steels and a reclaimed sliding door from an old London warehouse, this bedroom possesses a cozy warmth while providing the necessary storage of a modern master bedroom. Blending a modern aesthetic with the owners’ own sense of whimsy, these varying and textured surfaces go above and beyond and conceal the entry into a secret hideaway room.
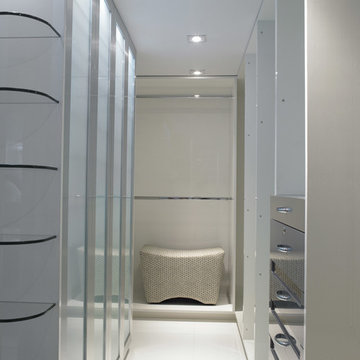
His Closet
Aménagement d'un dressing moderne de taille moyenne pour un homme avec un placard à porte plane, des portes de placard grises, un sol en carrelage de porcelaine et un sol beige.
Aménagement d'un dressing moderne de taille moyenne pour un homme avec un placard à porte plane, des portes de placard grises, un sol en carrelage de porcelaine et un sol beige.
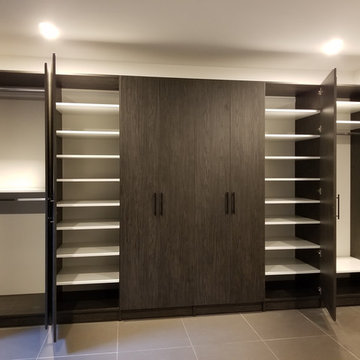
A 14 FT WARDROBE WALL UNIT WITH TONS OF STORAGE.
This custom wardrobe was built on a large empty wall. It has 10 doors and 6 sections.
The material color finish is called "AFTER HOURS" This Closet System is 91” inches tall, has adjustable shelving in White finish. The doors handles are in Dark Bronze.
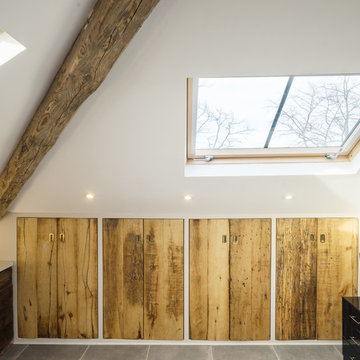
This loft conversion is a master bedroom, crafted and restyled by Brandler London using numerous types of wood. The main wardrobes here are constructed out of reclaimed wood from a beekeepers barn in continental Europe, with the horizontal wood grain arrangement flowing like the storms of Jupiter.
Internal drawers, shelves, and hanging wardrobe space all painted with Pelt by Farrow & Ball. The down lighting creates dramatic shadows on the wardrobe fronts and illuminates the inside when the doors are opened. These wardrobes creep around the perimeter of the room with glass shelves, concretes worktops, and a vanity unit with a number of built-in drawers. The vanity surface culminates with a drop into a laundry alcove. A line of light coloured pine doors house a run of low-level hanging wardrobe space with more storage behind. With wood-clad steels and a reclaimed sliding door from an old London warehouse, this bedroom possesses a cozy warmth while providing the necessary storage of a modern master bedroom. Blending a modern aesthetic with the owners’ own sense of whimsy, these varying and textured surfaces go above and beyond and conceal the entry into a secret hideaway room.
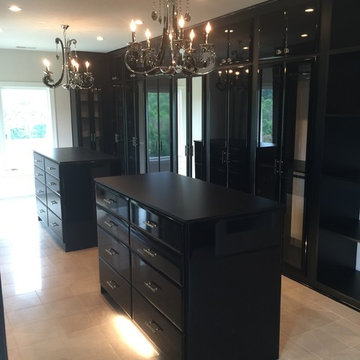
Aménagement d'un grand dressing moderne pour une femme avec un placard à porte plane, des portes de placard noires et un sol en carrelage de porcelaine.
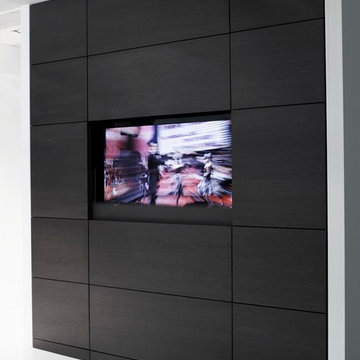
Idée de décoration pour un dressing minimaliste de taille moyenne et neutre avec des portes de placard grises, un sol en carrelage de porcelaine et un placard à porte plane.
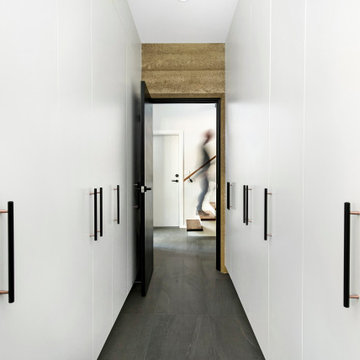
Exemple d'un dressing tendance de taille moyenne et neutre avec un placard à porte plane, des portes de placard blanches, un sol en carrelage de porcelaine et un sol gris.
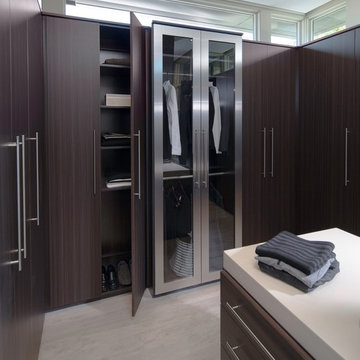
Réalisation d'un très grand dressing design en bois foncé avec un placard à porte plane et un sol en carrelage de porcelaine.
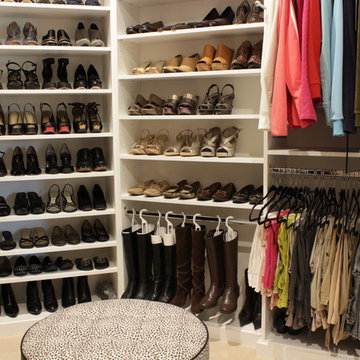
Kara Lashuay
Aménagement d'un dressing contemporain de taille moyenne pour une femme avec un placard à porte plane, des portes de placard blanches et un sol en carrelage de porcelaine.
Aménagement d'un dressing contemporain de taille moyenne pour une femme avec un placard à porte plane, des portes de placard blanches et un sol en carrelage de porcelaine.
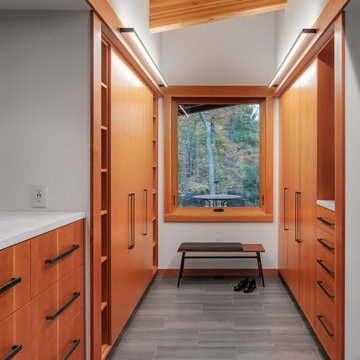
Inspiration pour un dressing chalet en bois brun de taille moyenne et neutre avec un placard à porte plane, un sol en carrelage de porcelaine, un sol gris et poutres apparentes.
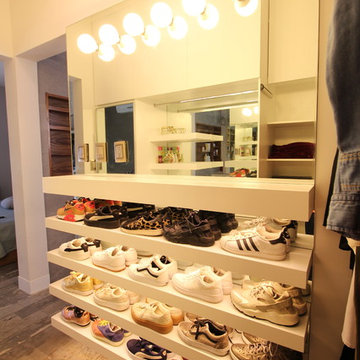
Idée de décoration pour un grand dressing minimaliste pour une femme avec un placard à porte plane, des portes de placard blanches, un sol en carrelage de porcelaine et un sol gris.
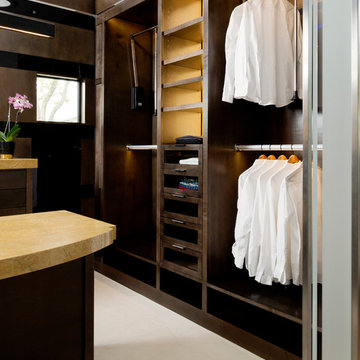
Idées déco pour un grand dressing classique en bois foncé neutre avec un placard à porte plane et un sol en carrelage de porcelaine.
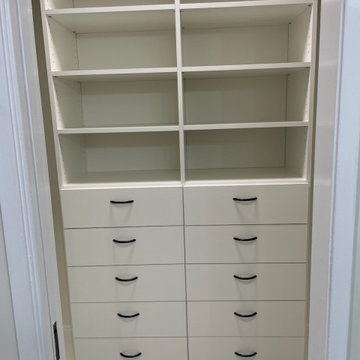
Tiny walk in with big needs. Hanging, shelving and drawers
Aménagement d'un petit dressing avec un placard à porte plane, des portes de placard blanches et un sol en carrelage de porcelaine.
Aménagement d'un petit dressing avec un placard à porte plane, des portes de placard blanches et un sol en carrelage de porcelaine.
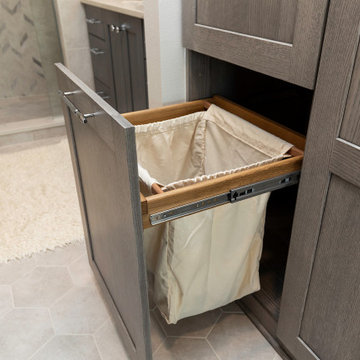
We re-imagined this master suite so that the bed and bath are separated by a well-designed his-and-hers closet. Through the custom closet you'll find a lavish bath with his and hers vanities, and subtle finishes in tones of gray for a peaceful beginning and end to every day.
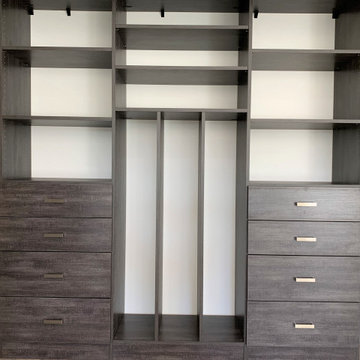
Idées déco pour un petit dressing contemporain neutre avec un placard à porte plane, des portes de placard noires, un sol en carrelage de porcelaine et un sol beige.
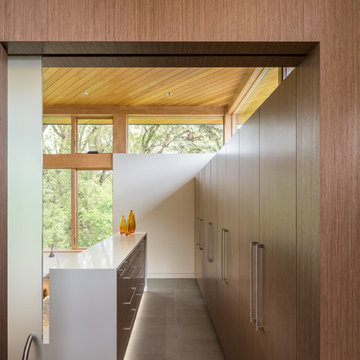
David Lauer Photography
Idées déco pour un dressing room contemporain en bois foncé neutre avec un placard à porte plane, un sol en carrelage de porcelaine et un sol gris.
Idées déco pour un dressing room contemporain en bois foncé neutre avec un placard à porte plane, un sol en carrelage de porcelaine et un sol gris.
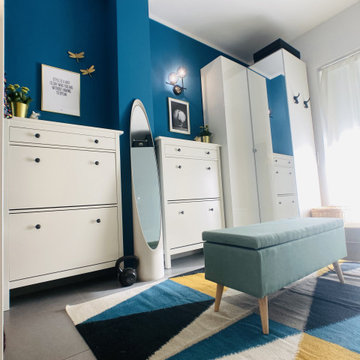
Inspiration pour un petit dressing minimaliste neutre avec un placard à porte plane, des portes de placard blanches, un sol en carrelage de porcelaine et un sol gris.
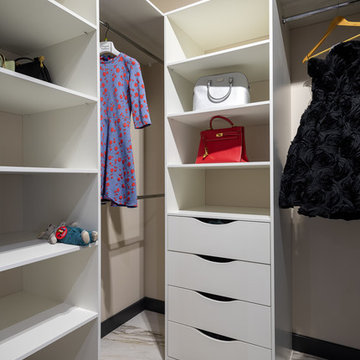
Aménagement d'un petit dressing contemporain neutre avec un placard à porte plane, des portes de placard blanches, un sol en carrelage de porcelaine et un sol beige.
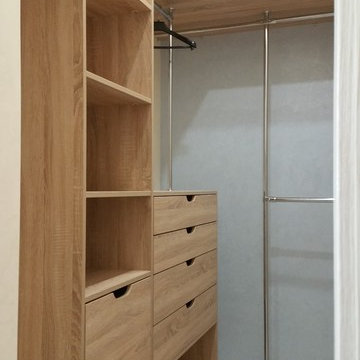
Réalisation d'un petit dressing en bois clair avec un placard à porte plane, un sol en carrelage de porcelaine et un sol gris.
Idées déco de dressings et rangements avec un placard à porte plane et un sol en carrelage de porcelaine
8