Idées déco de dressings et rangements avec un placard à porte plane et un sol en carrelage de porcelaine
Trier par :
Budget
Trier par:Populaires du jour
161 - 180 sur 570 photos
1 sur 3
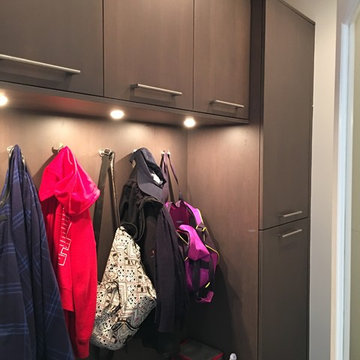
The second powder room off of the garage & back staircase was unnecessary for this large family. They really needed a Mud Room for all of the kids back packs and necessary items for extracurricular activities. Leaving the door on the room allowed the parents to hide and mess the children may leave. We matched the style of the other rooms with the custom cabinetry and created individual storage for the entire family.
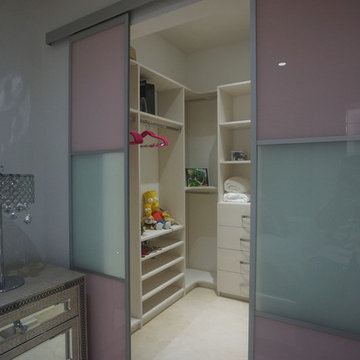
Pink sliding door, girl closet,
Inspiration pour un grand dressing minimaliste en bois foncé neutre avec un placard à porte plane et un sol en carrelage de porcelaine.
Inspiration pour un grand dressing minimaliste en bois foncé neutre avec un placard à porte plane et un sol en carrelage de porcelaine.
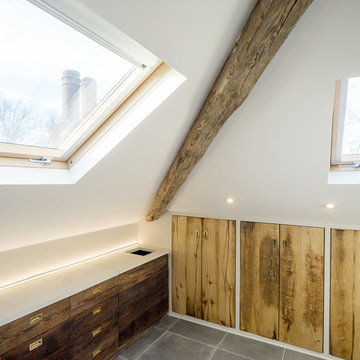
This loft conversion is a master bedroom, crafted and restyled by Brandler London using numerous types of wood. The main wardrobes here are constructed out of reclaimed wood from a beekeepers barn in continental Europe, with the horizontal wood grain arrangement flowing like the storms of Jupiter.
Internal drawers, shelves, and hanging wardrobe space all painted with Pelt by Farrow & Ball. The down lighting creates dramatic shadows on the wardrobe fronts and illuminates the inside when the doors are opened. These wardrobes creep around the perimeter of the room with glass shelves, concretes worktops, and a vanity unit with a number of built-in drawers. The vanity surface culminates with a drop into a laundry alcove. A line of light coloured pine doors house a run of low-level hanging wardrobe space with more storage behind. With wood-clad steels and a reclaimed sliding door from an old London warehouse, this bedroom possesses a cozy warmth while providing the necessary storage of a modern master bedroom. Blending a modern aesthetic with the owners’ own sense of whimsy, these varying and textured surfaces go above and beyond and conceal the entry into a secret hideaway room.
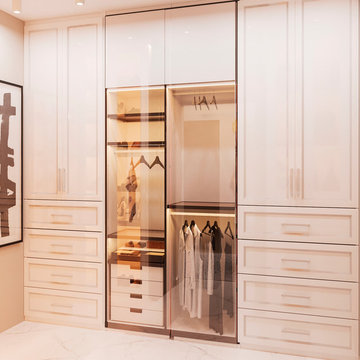
Cette image montre un petit dressing design pour une femme avec un placard à porte plane, des portes de placard beiges, un sol en carrelage de porcelaine et un sol blanc.
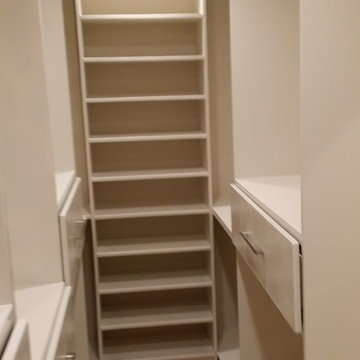
Overlook of the closet.
Southwestern walk-in custom-made closet with solid wood soft closing. It was a compact size (small size) female closet with a flat panel cabinet style and White color finish. Porcelain Flooring material (beige color) and flat ceiling.
it contains multiple hanging racks for all types of clothing, shoe shelves, cubbies, and drawers for all other items.
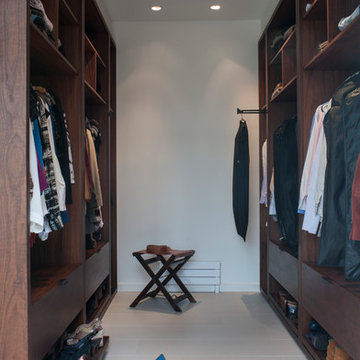
Brandon Webster Photography
Idée de décoration pour un grand dressing design en bois foncé neutre avec un placard à porte plane et un sol en carrelage de porcelaine.
Idée de décoration pour un grand dressing design en bois foncé neutre avec un placard à porte plane et un sol en carrelage de porcelaine.
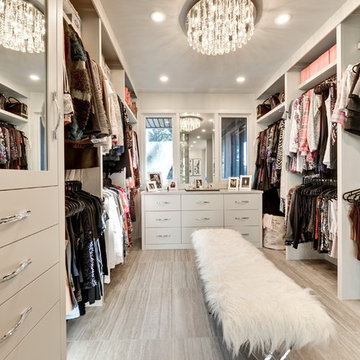
Crystal Image Photography
Inspiration pour un grand dressing room traditionnel neutre avec un placard à porte plane, des portes de placard beiges, un sol en carrelage de porcelaine et un sol beige.
Inspiration pour un grand dressing room traditionnel neutre avec un placard à porte plane, des portes de placard beiges, un sol en carrelage de porcelaine et un sol beige.
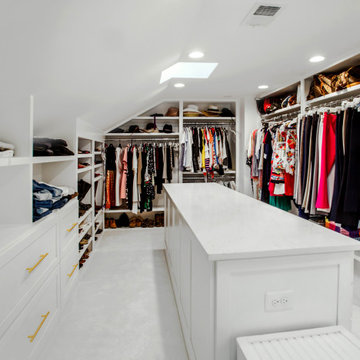
Spa suite? Nah...so much better!
Words cannot really describe the incredible transformation of this sleek "decked out" master bath and closet. Ripped down to the bare framing, upgrades include: insulation, windows, skylights, dual head shower, bidet toilet, his and her closets, heated floors, jetted tub (with a view) sensor lighting, drywall, framing, laundry chute, built-ins... and more.
The ultimate compliment came from the owners themselves:
"we stayed at a very nice hotel in Florida and had a "spa suite" for a few nights. It was decked out well...and Michelle and I both agreed that we missed our bathroom at home. Something we never thought we'd say!
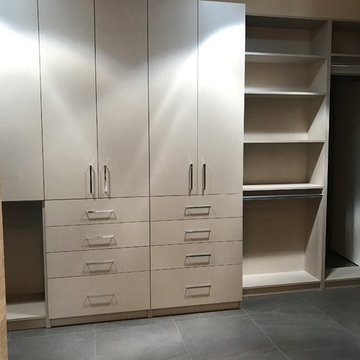
A shot of his master closet. Material: Cleaf Linen TSS. Plenty of storage as all the adjacent 3 walls have full storage and hanging with full finished back cabinets and finished Cleaf shelving. Custom built in Scottsdale, AZ.
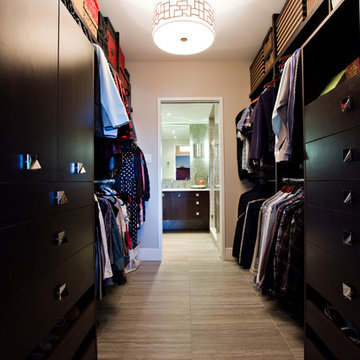
Red Photo Co.
Cette image montre un dressing design en bois foncé de taille moyenne et neutre avec un placard à porte plane et un sol en carrelage de porcelaine.
Cette image montre un dressing design en bois foncé de taille moyenne et neutre avec un placard à porte plane et un sol en carrelage de porcelaine.
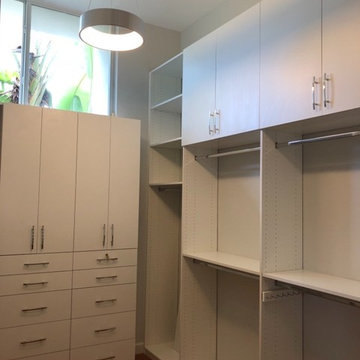
New closet build out
Réalisation d'un grand dressing minimaliste avec un placard à porte plane, des portes de placard blanches, un sol en carrelage de porcelaine et un sol gris.
Réalisation d'un grand dressing minimaliste avec un placard à porte plane, des portes de placard blanches, un sol en carrelage de porcelaine et un sol gris.
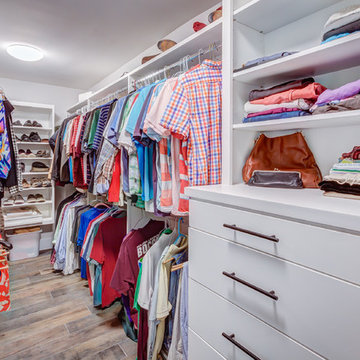
Walk In Master Closet with Custom Built In Cabinets and Shelving. Sherwin Williams High Reflective White. Matte Black Bar Pulls. Photo by Bayou City 360
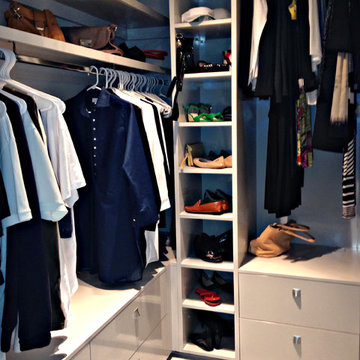
Aménagement d'un petit dressing moderne pour une femme avec un placard à porte plane, des portes de placard grises et un sol en carrelage de porcelaine.
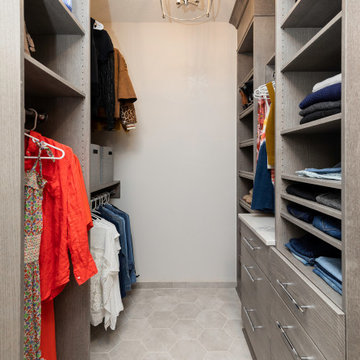
We re-imagined this master suite so that the bed and bath are separated by a well-designed his-and-hers closet. Through the custom closet you'll find a lavish bath with his and hers vanities, and subtle finishes in tones of gray for a peaceful beginning and end to every day.
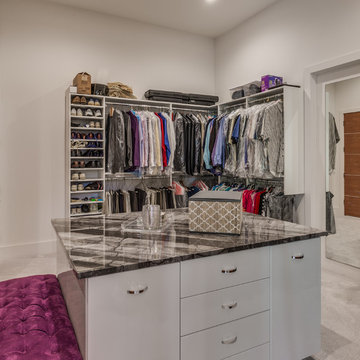
Idées déco pour un dressing et rangement contemporain de taille moyenne avec un placard à porte plane, des portes de placard blanches, un sol en carrelage de porcelaine et un sol gris.
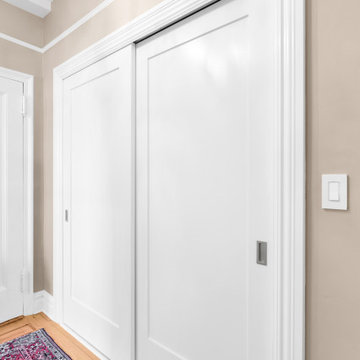
Coat closet goals!
Cette photo montre une grande armoire encastrée tendance en bois foncé neutre avec un placard à porte plane, un sol en carrelage de porcelaine et un sol beige.
Cette photo montre une grande armoire encastrée tendance en bois foncé neutre avec un placard à porte plane, un sol en carrelage de porcelaine et un sol beige.
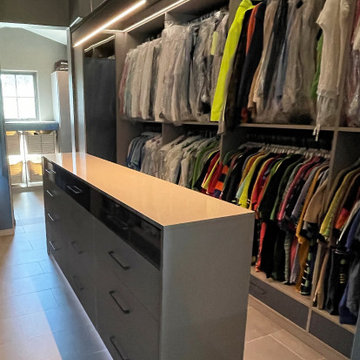
Cette photo montre un dressing de taille moyenne et neutre avec un placard à porte plane, des portes de placard grises, un sol en carrelage de porcelaine, un sol gris et un plafond voûté.
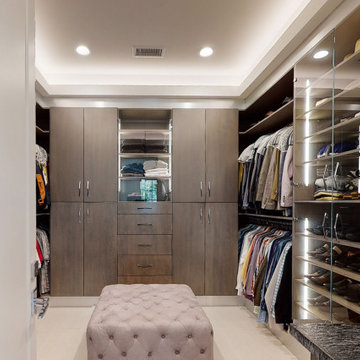
Custom maple closet with gray stain. Real solid wood door and drawer fronts. Glass cabinets with frameless glass and vertical LED lighting
Cette photo montre un grand dressing moderne pour un homme avec un placard à porte plane, des portes de placard grises, un sol en carrelage de porcelaine, un sol beige et un plafond à caissons.
Cette photo montre un grand dressing moderne pour un homme avec un placard à porte plane, des portes de placard grises, un sol en carrelage de porcelaine, un sol beige et un plafond à caissons.
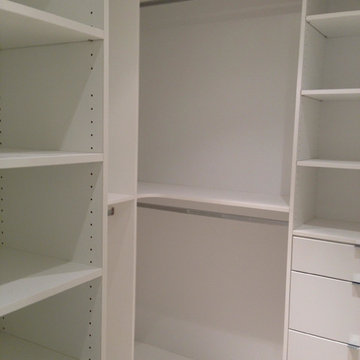
Cette image montre un grand dressing minimaliste neutre avec un placard à porte plane, des portes de placard blanches, un sol en carrelage de porcelaine et un sol beige.
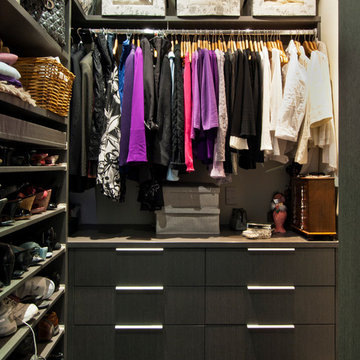
Idée de décoration pour un petit dressing design en bois foncé pour une femme avec un placard à porte plane, un sol en carrelage de porcelaine et un sol noir.
Idées déco de dressings et rangements avec un placard à porte plane et un sol en carrelage de porcelaine
9