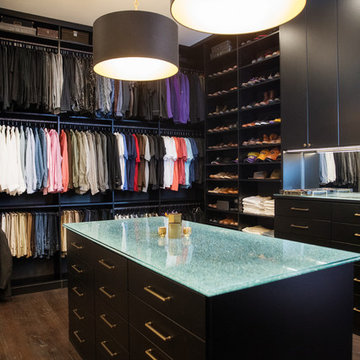Idées déco de dressings et rangements avec un placard à porte plane et un sol marron
Trier par :
Budget
Trier par:Populaires du jour
181 - 200 sur 2 528 photos
1 sur 3
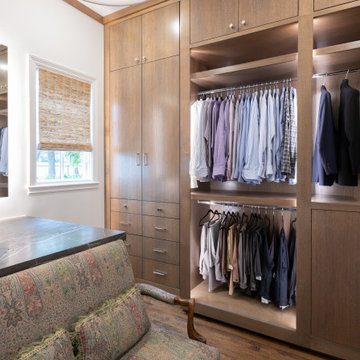
His closet is warm and masculine and features Aria Stone pietra grey marble countertops, built in storage, and a backlit mirror. Overhead lighting and built-in cabinetry lighting help bring the space to life.
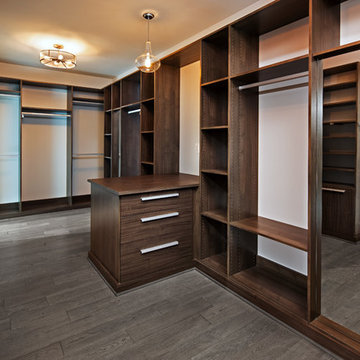
AV Architects + Builders
Location: McLean, VA, USA
A gracious master suite retreat featuring tray ceiling; spacious his/her walk-in closets with custom built-ins.
1528 Forrest Villa is situated in the heart of McLean, VA in a well-established neighborhood. This unique site is perfect for this modern house design because it sits at the top of a hill and has a grand view of the landscape.
We have designed a home that feels like a retreat but offers all the amenities a family needs to keep up with the fast pace of Northern VA. The house offers over 8,200 sqft of luxury living area on three finished levels.
The second level offers a master suite with an expansive custom his/her walk-in closet, a master bath with a curb less shower area, a free-standing soaking tub and his/her vanities. Additionally, this level has 4 generously sized en-suite bedrooms with full baths and walk-in closets and a full size laundry room with lots of storage.
The materials used for the home are of the highest quality. From the aluminum clad oversized windows, to the unique roofing structure, the Nichiha rectangular siding and stacked veneer stone, we have hand-picked materials that stand the test of time and complement the modern design of the home.
In total this 8200 sqft home has 6 bedrooms, 7 bathrooms, 2 half-baths and a 3-car garage.
Todd Smith Photography
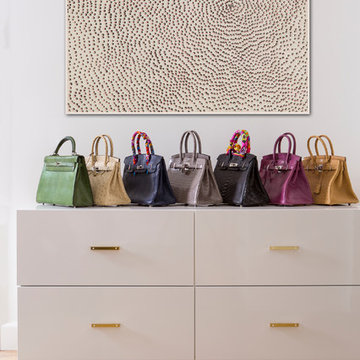
Exemple d'un grand dressing bord de mer avec un placard à porte plane, des portes de placard blanches, parquet clair et un sol marron.
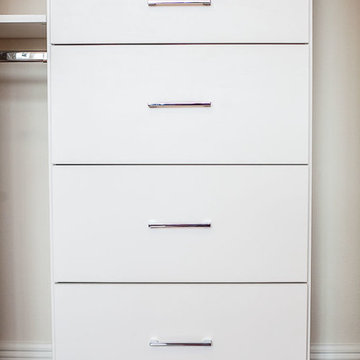
Cette image montre un petit placard dressing traditionnel neutre avec un placard à porte plane, des portes de placard blanches, un sol en bois brun et un sol marron.
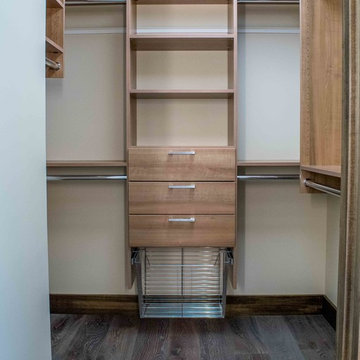
#1 Guest Closet
-64664-195 brushed nickel handles
Cette photo montre un grand dressing tendance en bois clair neutre avec un placard à porte plane, un sol en bois brun et un sol marron.
Cette photo montre un grand dressing tendance en bois clair neutre avec un placard à porte plane, un sol en bois brun et un sol marron.
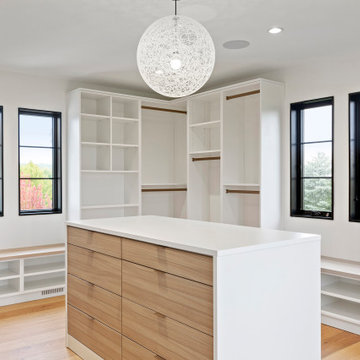
Custom closet with island in the master bedroom suite.
Réalisation d'un très grand dressing design neutre avec un placard à porte plane, des portes de placard blanches, parquet clair et un sol marron.
Réalisation d'un très grand dressing design neutre avec un placard à porte plane, des portes de placard blanches, parquet clair et un sol marron.
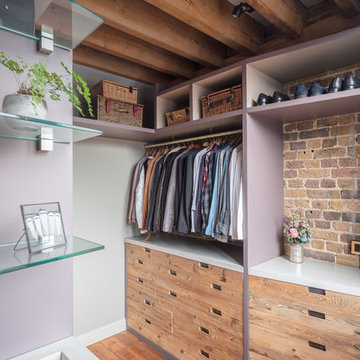
These wardrobes bristle with all of the original character of the converted warehouse in which this project is located. The reclaimed wood used here is embedded with numerated rusted nails that were part of a foot long measurement system, revealing a glimpse of the inner workings of a warehouse built in the hops processing era.
*Disclaimer – Property dressed by Brandler London and as such expressly does not reflect the interior design style of the owner.
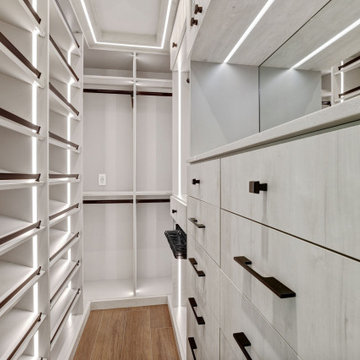
New remodeled home in Miami area. Custom closets designed based on specific needs and detailed accessories such as jewelry trays, pull-out pant racks, shoe fences, valet rods, etc. The whole project was developed with European melamine wood 3/4" thick. The hardware is stainless steel bronze color. Strip LED lights were added to bright up and modern the room. Quartz stone countertops with light to make the sparkles shine. The closet system goes up to ceiling with a unique soffit and finished with slab molding
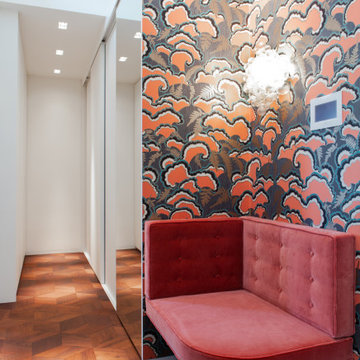
Idée de décoration pour un dressing bohème de taille moyenne et neutre avec un placard à porte plane, des portes de placard blanches, un sol en bois brun, un sol marron et un plafond en papier peint.
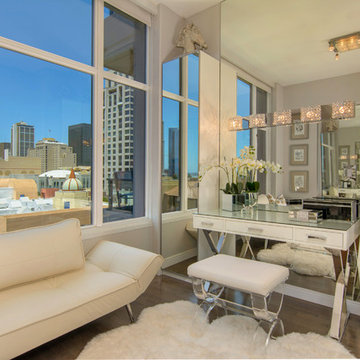
Premier First
Idées déco pour un dressing classique pour une femme avec un placard à porte plane, des portes de placard blanches, un sol en bois brun et un sol marron.
Idées déco pour un dressing classique pour une femme avec un placard à porte plane, des portes de placard blanches, un sol en bois brun et un sol marron.
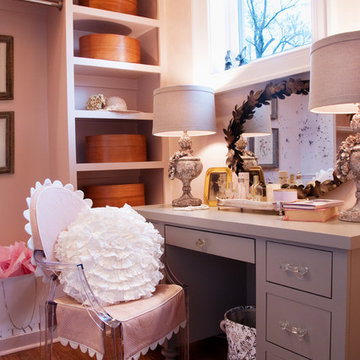
Brydget Carrillo
Idée de décoration pour un dressing tradition de taille moyenne et neutre avec un placard à porte plane, des portes de placard grises, parquet foncé et un sol marron.
Idée de décoration pour un dressing tradition de taille moyenne et neutre avec un placard à porte plane, des portes de placard grises, parquet foncé et un sol marron.
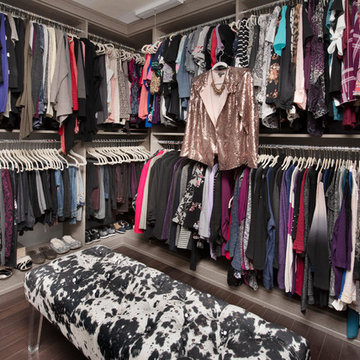
Design by Janine Crixell of Closet Works
Inspiration pour un grand dressing traditionnel neutre avec un placard à porte plane, des portes de placard grises, parquet foncé et un sol marron.
Inspiration pour un grand dressing traditionnel neutre avec un placard à porte plane, des portes de placard grises, parquet foncé et un sol marron.

FineCraft Contractors, Inc.
Gardner Architects, LLC
Aménagement d'un dressing room rétro de taille moyenne avec un placard à porte plane, des portes de placard marrons, parquet en bambou, un sol marron et un plafond voûté.
Aménagement d'un dressing room rétro de taille moyenne avec un placard à porte plane, des portes de placard marrons, parquet en bambou, un sol marron et un plafond voûté.

Matthew Millman
Cette photo montre un dressing éclectique pour une femme avec un placard à porte plane, des portes de placards vertess, un sol en bois brun et un sol marron.
Cette photo montre un dressing éclectique pour une femme avec un placard à porte plane, des portes de placards vertess, un sol en bois brun et un sol marron.

Exemple d'un dressing chic de taille moyenne et neutre avec un placard à porte plane, des portes de placard blanches, un sol en bois brun et un sol marron.

The owners of this home, completed in 2017, wanted a fitted closet with no exposed hanging or shelving but with a lot of drawers in place of a conventional dresser or armoire in the bedroom itself. The glass doors are both functional and beautiful allowing one to view the shoes and accessories easily and also serves as an eye-catching display wall. The center island, with a quartz countertop, provides a place for folding, packing, and organizing with drawers accessed from both sides. Not shown is a similar half of the closet for him and a luggage closet. The designer created splayed shafts for the large skylights to provide natural light without losing any wall space. The master closet also features one of the flush doors that were used throughout the home. These doors, made of European wood grain laminate with simple horizontal grooves cut in to create a paneled appearance, were mounted with hidden hinges, no casing, and European magnetic locks.
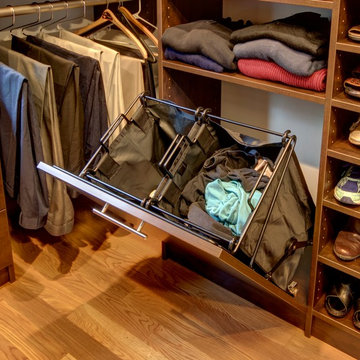
Large walk in closet with makeup built in, shoe storage, necklace cabinet, drawer hutch built ins and more.
Photos by Denis
Cette image montre un grand dressing traditionnel en bois foncé neutre avec un placard à porte plane, un sol en bois brun et un sol marron.
Cette image montre un grand dressing traditionnel en bois foncé neutre avec un placard à porte plane, un sol en bois brun et un sol marron.

Exemple d'un grand dressing chic neutre avec un placard à porte plane, des portes de placard blanches, moquette et un sol marron.
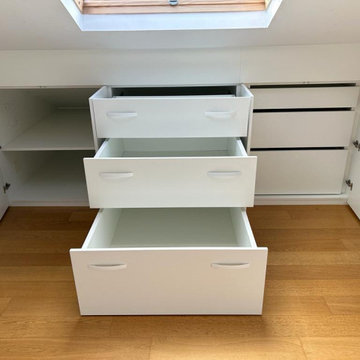
Idées déco pour un petit placard dressing classique neutre avec un placard à porte plane, des portes de placard blanches, parquet foncé et un sol marron.
Idées déco de dressings et rangements avec un placard à porte plane et un sol marron
10
