Idées déco de dressings et rangements avec un placard à porte plane et un sol marron
Trier par :
Budget
Trier par:Populaires du jour
101 - 120 sur 2 526 photos
1 sur 3
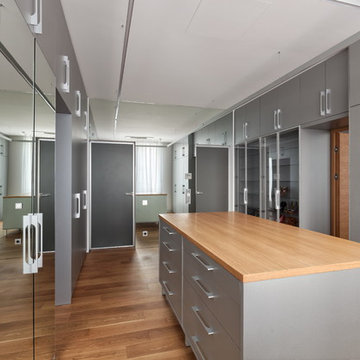
АБ "Шаболовка"
Aménagement d'un grand dressing contemporain neutre avec des portes de placard grises, un sol en bois brun, un sol marron et un placard à porte plane.
Aménagement d'un grand dressing contemporain neutre avec des portes de placard grises, un sol en bois brun, un sol marron et un placard à porte plane.
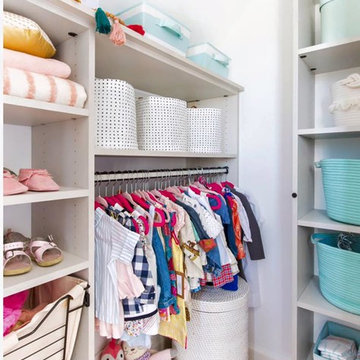
Baskets, hanging and adjustable shelving. Shoe shelves.
Cette photo montre un dressing chic de taille moyenne et neutre avec un placard à porte plane, des portes de placard blanches, parquet clair et un sol marron.
Cette photo montre un dressing chic de taille moyenne et neutre avec un placard à porte plane, des portes de placard blanches, parquet clair et un sol marron.
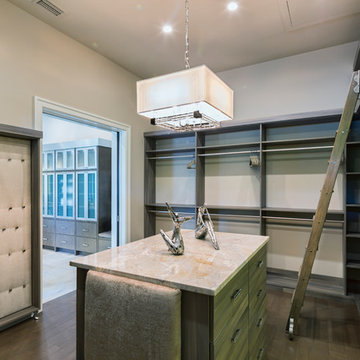
This closet takes custom to the next level with curved Naples Sabatini melamine sitting flush against these unique curved walls. Built-in ladder to reach top level areas and gorgeous wide frame sliding doors accented by green interior.
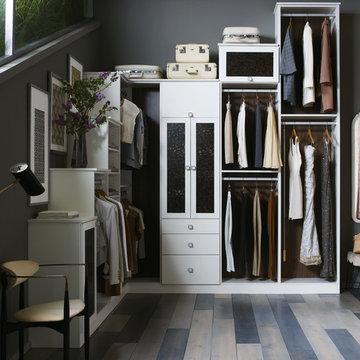
Aménagement d'un grand dressing room moderne neutre avec un placard à porte plane, des portes de placard blanches, un sol en vinyl et un sol marron.
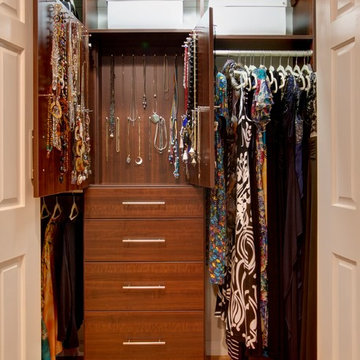
Aménagement d'un petit placard dressing classique en bois foncé neutre avec un placard à porte plane, un sol en bois brun et un sol marron.
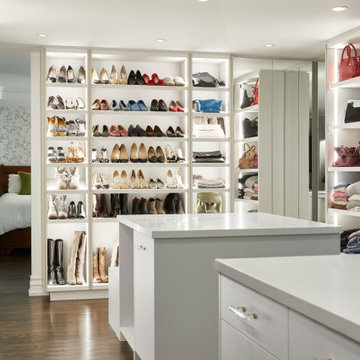
This original 90’s home was in dire need of a major refresh. The kitchen was totally reimagined and designed to incorporate all of the clients needs from and oversized panel ready Sub Zero, spacious island with prep sink and wine storage, floor to ceiling pantry, endless drawer space, and a marble wall with floating brushed brass shelves with integrated lighting.
The powder room cleverly utilized leftover marble from the kitchen to create a custom floating vanity for the powder to great effect. The satin brass wall mounted faucet and patterned wallpaper worked out perfectly.
The ensuite was enlarged and totally reinvented. From floor to ceiling book matched Statuario slabs of Laminam, polished nickel hardware, oversized soaker tub, integrated LED mirror, floating shower bench, linear drain, and frameless glass partitions this ensuite spared no luxury.
The all new walk-in closet boasts over 100 lineal feet of floor to ceiling storage that is well illuminated and laid out to include a make-up table, luggage storage, 3-way angled mirror, twin islands with drawer storage, shoe and boot shelves for easy access, accessory storage compartments and built-in laundry hampers.
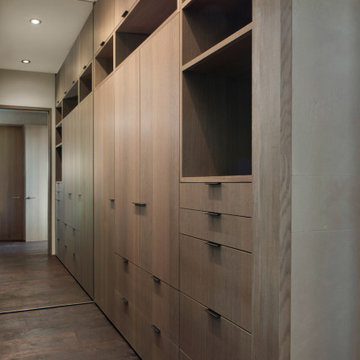
The primary closet is fitted with an assortment of open and closed custom cabinets.
Inspiration pour une armoire encastrée minimaliste en bois brun de taille moyenne pour un homme avec un placard à porte plane, parquet foncé et un sol marron.
Inspiration pour une armoire encastrée minimaliste en bois brun de taille moyenne pour un homme avec un placard à porte plane, parquet foncé et un sol marron.
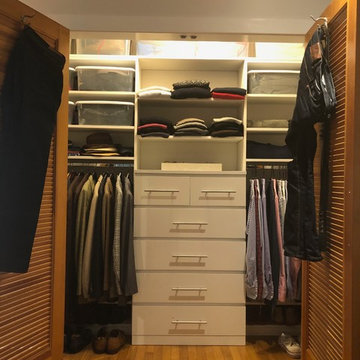
Kids closet. Both kids bedrooms and closets are mirror images with shared bathroom in between.
Idée de décoration pour un placard dressing tradition de taille moyenne et neutre avec un placard à porte plane, des portes de placard blanches, un sol en bois brun et un sol marron.
Idée de décoration pour un placard dressing tradition de taille moyenne et neutre avec un placard à porte plane, des portes de placard blanches, un sol en bois brun et un sol marron.
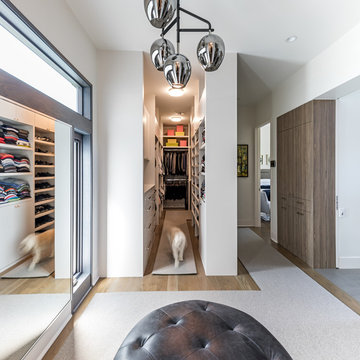
Réalisation d'un dressing design de taille moyenne avec un placard à porte plane, des portes de placard blanches, un sol en bois brun et un sol marron.
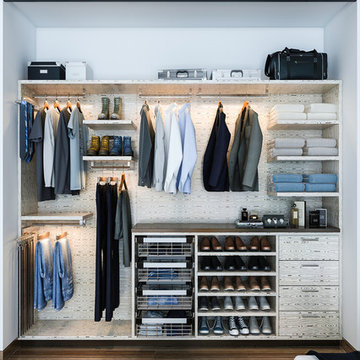
Our daily routine begins and ends in the closet, so we believe it should be a place of peace, organization and beauty. When it comes to the custom design of one of the most personal rooms in your home, we want to transform your closet and make space for everything. With an inspired closet design you are able to easily find what you need, take charge of your morning routine, and discover a feeling of harmony to carry you throughout your day.
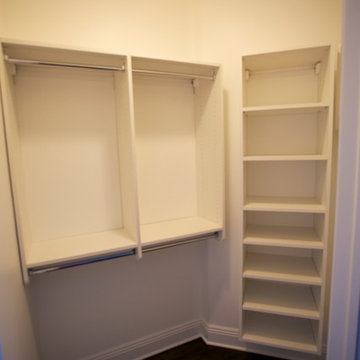
This album is to show some of the basic closet configurations, because the majority of our closets are not five figure master walk-ins.
This is a small walk-in in a guest bedroom. The closet presents a design challenge in that it is not a standard rectangular space. We split the shelving stack apart from the hanging section and ensured there would be plenty of maneuvering space inside.
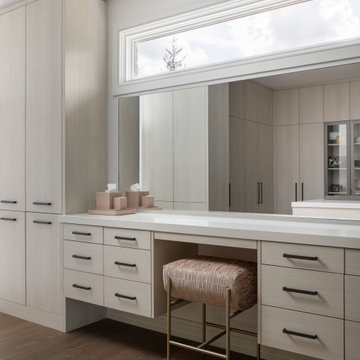
In this bespoke primary suite, we created one larger space that allows for dressing bathing and an experience of every day Luxury at home! For a spa-like experience we have a floating island of sink vanities, a custom steam shower with hidden lighting in the display niche, and glass doors that defined the space without closing anything off.
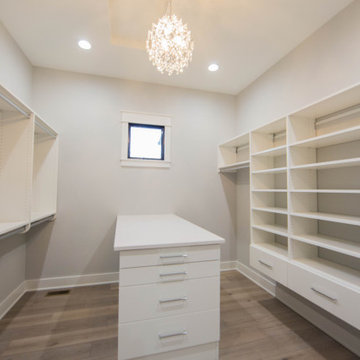
Custom cabinetry and shelving provide ample storage in the master closet.
Cette photo montre un grand dressing chic neutre avec un placard à porte plane, des portes de placard blanches, sol en stratifié et un sol marron.
Cette photo montre un grand dressing chic neutre avec un placard à porte plane, des portes de placard blanches, sol en stratifié et un sol marron.
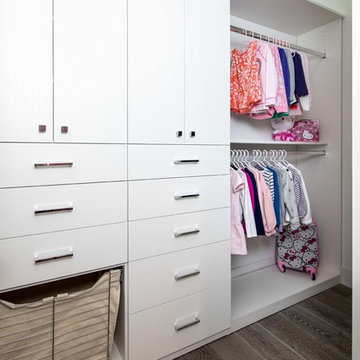
Cette image montre un petit dressing design pour une femme avec un placard à porte plane, des portes de placard blanches, un sol en bois brun et un sol marron.
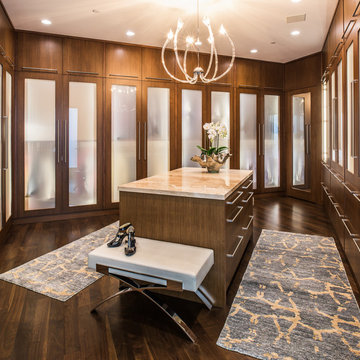
Drew Kelly
Aménagement d'un dressing et rangement contemporain en bois foncé avec un placard à porte plane, parquet foncé et un sol marron.
Aménagement d'un dressing et rangement contemporain en bois foncé avec un placard à porte plane, parquet foncé et un sol marron.
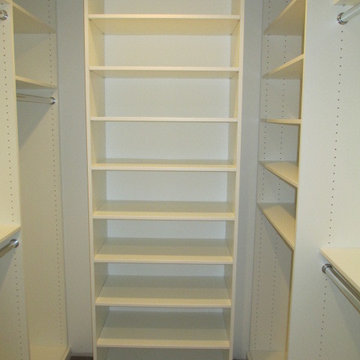
A modern, clean his and hers walk-in closet for a nice beach couple!
The white cabinets really pop against the warm wood floors.
Réalisation d'un petit dressing minimaliste neutre avec un sol en bois brun, un placard à porte plane, des portes de placard blanches et un sol marron.
Réalisation d'un petit dressing minimaliste neutre avec un sol en bois brun, un placard à porte plane, des portes de placard blanches et un sol marron.
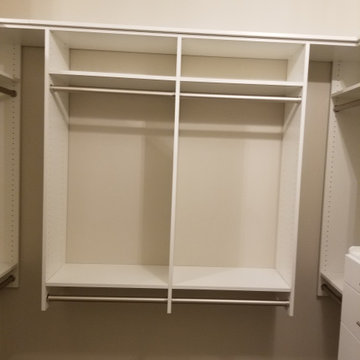
This simple yet effective closet section is ideal for hanging shirts of different heights. It also comes with a small section on top to store folded clothes.
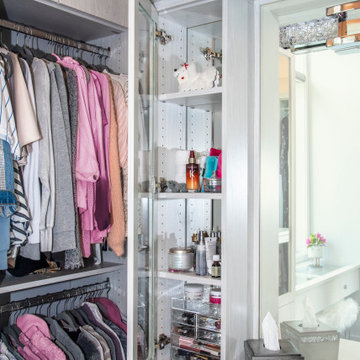
The west wall of this closet features a custom, built-in vanity table. A mirror is installed above the vanity countertop. It is flanked by slim storage cabinets on either side that organizes the owner's makeup.
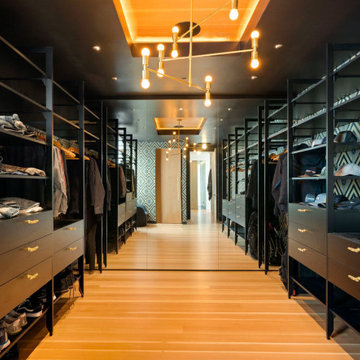
Idées déco pour un dressing et rangement contemporain avec un placard à porte plane, des portes de placard noires, un sol en bois brun et un sol marron.
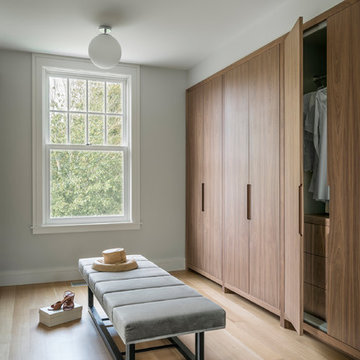
Photography: Richard Mandelkorn
Interior Design: Christine Lane Interiors
Cette photo montre un grand dressing tendance en bois brun neutre avec un placard à porte plane, parquet clair et un sol marron.
Cette photo montre un grand dressing tendance en bois brun neutre avec un placard à porte plane, parquet clair et un sol marron.
Idées déco de dressings et rangements avec un placard à porte plane et un sol marron
6