Idées déco de dressings et rangements avec un placard avec porte à panneau encastré et placards
Trier par :
Budget
Trier par:Populaires du jour
101 - 120 sur 3 609 photos
1 sur 3
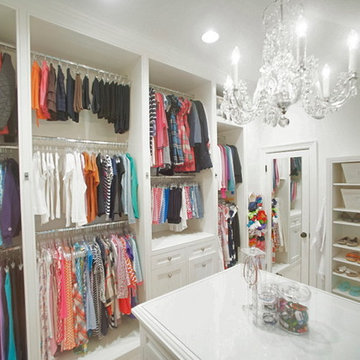
Squared Away - Designed Closet & Organized
Photography by Karen Sachar & Co.
Aménagement d'un dressing classique de taille moyenne pour une femme avec un placard avec porte à panneau encastré, moquette et des portes de placard blanches.
Aménagement d'un dressing classique de taille moyenne pour une femme avec un placard avec porte à panneau encastré, moquette et des portes de placard blanches.
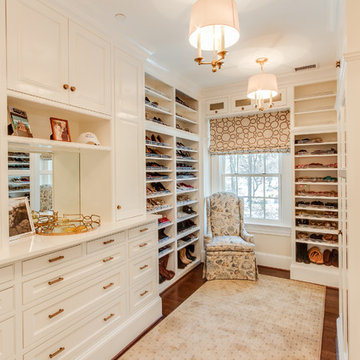
Exemple d'un dressing et rangement chic pour une femme avec des portes de placard blanches, parquet foncé et un placard avec porte à panneau encastré.
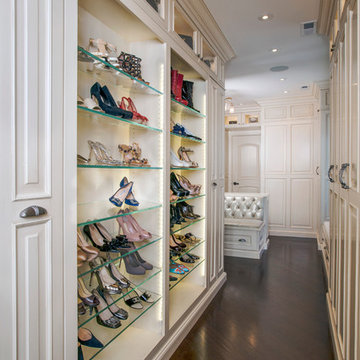
http://www.pickellbuilders.com. Photography by Linda Oyama Bryan. Custom Couture Master Closet with Glass Shoes Display Shelving, tufted leather bench seating and diagonal hardwood flooring.
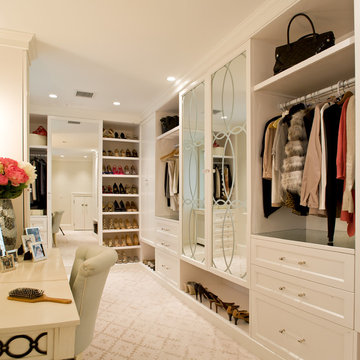
J Allen Smith Design / Build
Cette photo montre un grand dressing room chic neutre avec un placard avec porte à panneau encastré, des portes de placard blanches, moquette et un sol beige.
Cette photo montre un grand dressing room chic neutre avec un placard avec porte à panneau encastré, des portes de placard blanches, moquette et un sol beige.
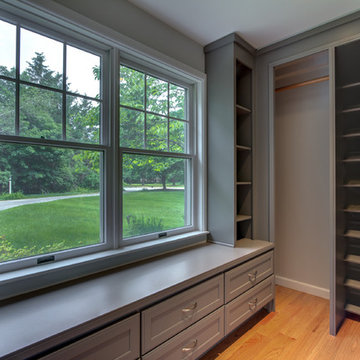
Marek Biela
BostonREP.com
Idées déco pour un dressing contemporain de taille moyenne et neutre avec un placard avec porte à panneau encastré, des portes de placard grises et un sol en bois brun.
Idées déco pour un dressing contemporain de taille moyenne et neutre avec un placard avec porte à panneau encastré, des portes de placard grises et un sol en bois brun.
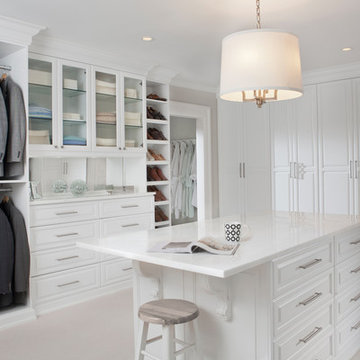
We built this stunning dressing room in maple wood with a crisp white painted finish. The space features a bench radiator cover, hutch, center island, enclosed shoe wall with numerous shelves and cubbies, abundant hanging storage, Revere Style doors and a vanity. The beautiful marble counter tops and other decorative items were supplied by the homeowner. The Island has deep velvet lined drawers, double jewelry drawers, large hampers and decorative corbels under the extended overhang. The hutch has clear glass shelves, framed glass door fronts and surface mounted LED lighting. The dressing room features brushed chrome tie racks, belt racks, scarf racks and valet rods.
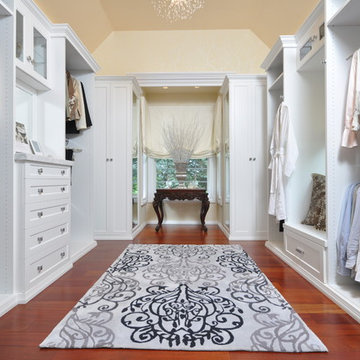
Paul Wesley
Réalisation d'un dressing tradition de taille moyenne et neutre avec un placard avec porte à panneau encastré, des portes de placard blanches et un sol en bois brun.
Réalisation d'un dressing tradition de taille moyenne et neutre avec un placard avec porte à panneau encastré, des portes de placard blanches et un sol en bois brun.

Inspired by the iconic American farmhouse, this transitional home blends a modern sense of space and living with traditional form and materials. Details are streamlined and modernized, while the overall form echoes American nastolgia. Past the expansive and welcoming front patio, one enters through the element of glass tying together the two main brick masses.
The airiness of the entry glass wall is carried throughout the home with vaulted ceilings, generous views to the outside and an open tread stair with a metal rail system. The modern openness is balanced by the traditional warmth of interior details, including fireplaces, wood ceiling beams and transitional light fixtures, and the restrained proportion of windows.
The home takes advantage of the Colorado sun by maximizing the southern light into the family spaces and Master Bedroom, orienting the Kitchen, Great Room and informal dining around the outdoor living space through views and multi-slide doors, the formal Dining Room spills out to the front patio through a wall of French doors, and the 2nd floor is dominated by a glass wall to the front and a balcony to the rear.
As a home for the modern family, it seeks to balance expansive gathering spaces throughout all three levels, both indoors and out, while also providing quiet respites such as the 5-piece Master Suite flooded with southern light, the 2nd floor Reading Nook overlooking the street, nestled between the Master and secondary bedrooms, and the Home Office projecting out into the private rear yard. This home promises to flex with the family looking to entertain or stay in for a quiet evening.

© ZAC and ZAC
Cette photo montre un grand dressing chic neutre avec un placard avec porte à panneau encastré, des portes de placard noires, moquette et un sol beige.
Cette photo montre un grand dressing chic neutre avec un placard avec porte à panneau encastré, des portes de placard noires, moquette et un sol beige.
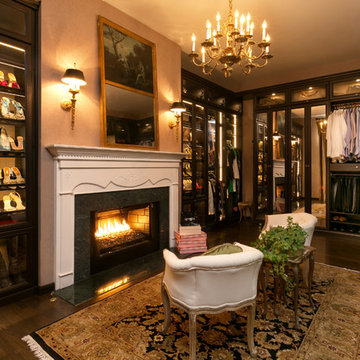
Colin Grey Voigt
Réalisation d'un dressing tradition en bois foncé de taille moyenne et neutre avec un placard avec porte à panneau encastré, parquet foncé et un sol marron.
Réalisation d'un dressing tradition en bois foncé de taille moyenne et neutre avec un placard avec porte à panneau encastré, parquet foncé et un sol marron.

The home owners desired a more efficient and refined design for their master closet renovation project. The new custom cabinetry offers storage options for all types of clothing and accessories. A lit cabinet with adjustable shelves puts shoes on display. A custom designed cover encloses the existing heating radiator below the shoe cabinet. The built-in vanity with marble top includes storage drawers below for jewelry, smaller clothing items and an ironing board. Custom curved brass closet rods are mounted at multiple heights for various lengths of clothing. The brass cabinetry hardware is from Restoration Hardware. This second floor master closet also features a stackable washer and dryer for convenience. Design and construction by One Room at a Time, Inc.
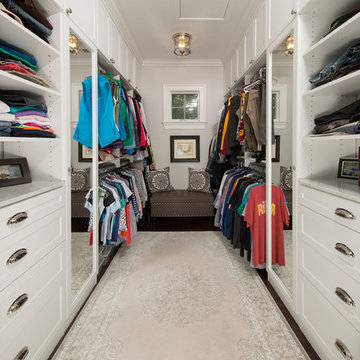
Ample open shelving and cabinets, and symmetry in design create a handsome his and hers master bedroom closet.
Greg Hadley Photography
Cette image montre un grand dressing traditionnel neutre avec un placard avec porte à panneau encastré, des portes de placard blanches, parquet foncé et un sol marron.
Cette image montre un grand dressing traditionnel neutre avec un placard avec porte à panneau encastré, des portes de placard blanches, parquet foncé et un sol marron.
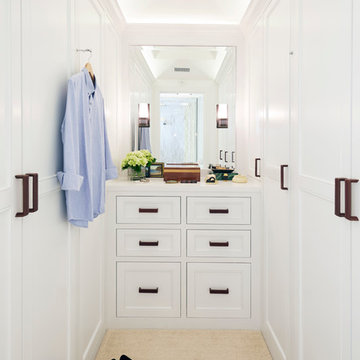
Idées déco pour un dressing classique neutre avec un placard avec porte à panneau encastré, des portes de placard blanches et un sol beige.
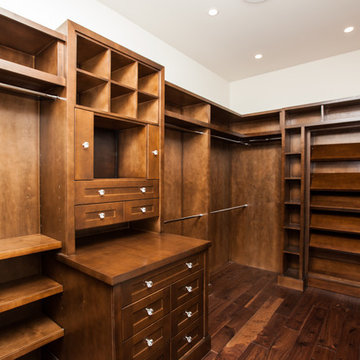
This is another one of a kind home built by Bengel Custom Homes just outside of Leduc, Alberta. This 3282 square foot bungalow features a four car garage, walkout basement, huge balcony, exterior and interior stonework, custom staircase with crystal spindles, two large wet bars, a striking kitchen with light and dark cabinetry and dark wooden beams, granite countertops, moulded ceilings, unique light fixtures through out the home, a bright sunroom surrounded by tall windows with a wood burning fireplace, large walk in closets, hardwood floors, and features a maple saddle oak front door.
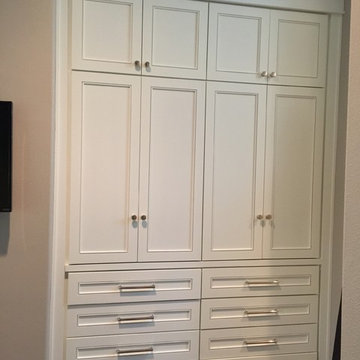
To make more space in the clients master bedroom, a built-in cabinet w/drawers was added in an alcove - Jennifer Ballard Interiors
Idées déco pour un petit placard dressing classique neutre avec un placard avec porte à panneau encastré, des portes de placard blanches et parquet foncé.
Idées déco pour un petit placard dressing classique neutre avec un placard avec porte à panneau encastré, des portes de placard blanches et parquet foncé.
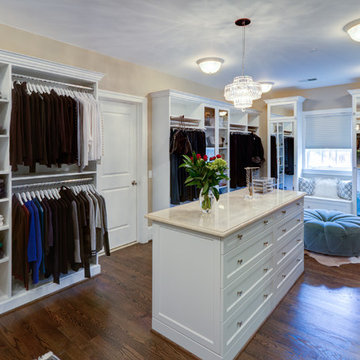
Idée de décoration pour un dressing room tradition pour une femme avec des portes de placard blanches, un sol en bois brun et un placard avec porte à panneau encastré.
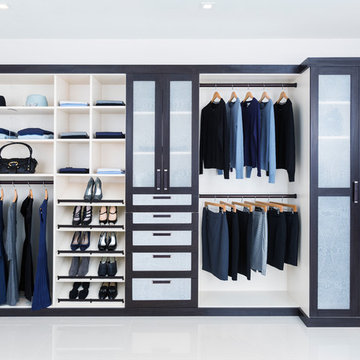
A reach-in closet - one of our specialties - works hard to store many of our most important possessions and with one of our custom closet organizers, you can literally double your storage.
Most reach-in closets start with a single hanging rod and shelf above it. Imagine adding multiple rods, custom-built trays, shelving, and cabinets that will utilize even the hard-to-reach areas behind the walls. Your closet organizer system will have plenty of space for your shoes, accessories, laundry, and valuables. We can do that, and more.
Please browse our gallery of custom closet organizers and start visualizing ideas for your own closet, and let your designer know which ones appeal to you the most. Have fun and keep in mind – this is just the beginning of all the storage solutions and customization we offer.
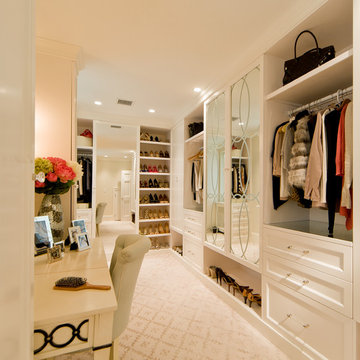
Master Closet/Dressing Area
Photo Credit: J Allen Smith
Idée de décoration pour un grand dressing room tradition pour une femme avec un placard avec porte à panneau encastré, des portes de placard blanches et moquette.
Idée de décoration pour un grand dressing room tradition pour une femme avec un placard avec porte à panneau encastré, des portes de placard blanches et moquette.

Property Marketed by Hudson Place Realty - Seldom seen, this unique property offers the highest level of original period detail and old world craftsmanship. With its 19th century provenance, 6000+ square feet and outstanding architectural elements, 913 Hudson Street captures the essence of its prominent address and rich history. An extensive and thoughtful renovation has revived this exceptional home to its original elegance while being mindful of the modern-day urban family.
Perched on eastern Hudson Street, 913 impresses with its 33’ wide lot, terraced front yard, original iron doors and gates, a turreted limestone facade and distinctive mansard roof. The private walled-in rear yard features a fabulous outdoor kitchen complete with gas grill, refrigeration and storage drawers. The generous side yard allows for 3 sides of windows, infusing the home with natural light.
The 21st century design conveniently features the kitchen, living & dining rooms on the parlor floor, that suits both elaborate entertaining and a more private, intimate lifestyle. Dramatic double doors lead you to the formal living room replete with a stately gas fireplace with original tile surround, an adjoining center sitting room with bay window and grand formal dining room.
A made-to-order kitchen showcases classic cream cabinetry, 48” Wolf range with pot filler, SubZero refrigerator and Miele dishwasher. A large center island houses a Decor warming drawer, additional under-counter refrigerator and freezer and secondary prep sink. Additional walk-in pantry and powder room complete the parlor floor.
The 3rd floor Master retreat features a sitting room, dressing hall with 5 double closets and laundry center, en suite fitness room and calming master bath; magnificently appointed with steam shower, BainUltra tub and marble tile with inset mosaics.
Truly a one-of-a-kind home with custom milled doors, restored ceiling medallions, original inlaid flooring, regal moldings, central vacuum, touch screen home automation and sound system, 4 zone central air conditioning & 10 zone radiant heat.
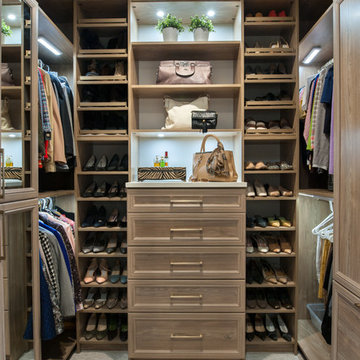
Cette photo montre un dressing chic de taille moyenne et neutre avec un placard avec porte à panneau encastré, des portes de placard bleues, moquette et un sol beige.
Idées déco de dressings et rangements avec un placard avec porte à panneau encastré et placards
6