Idées déco de dressings et rangements avec un placard avec porte à panneau encastré et un placard sans porte
Trier par :
Budget
Trier par:Populaires du jour
141 - 160 sur 13 231 photos
1 sur 3
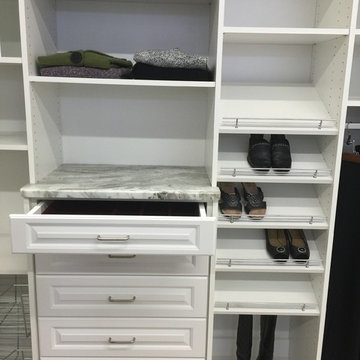
Idées déco pour un dressing classique de taille moyenne et neutre avec un placard sans porte, des portes de placard blanches et parquet clair.
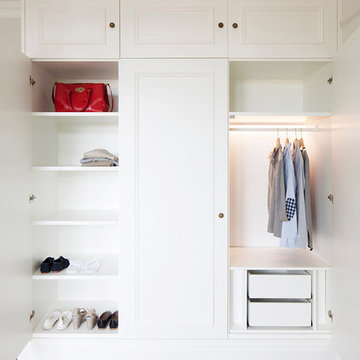
Custom made in-built wardrobes with decorative mouldings
Cette image montre un dressing et rangement traditionnel neutre avec des portes de placard blanches, un sol en bois brun et un placard avec porte à panneau encastré.
Cette image montre un dressing et rangement traditionnel neutre avec des portes de placard blanches, un sol en bois brun et un placard avec porte à panneau encastré.

Rising amidst the grand homes of North Howe Street, this stately house has more than 6,600 SF. In total, the home has seven bedrooms, six full bathrooms and three powder rooms. Designed with an extra-wide floor plan (21'-2"), achieved through side-yard relief, and an attached garage achieved through rear-yard relief, it is a truly unique home in a truly stunning environment.
The centerpiece of the home is its dramatic, 11-foot-diameter circular stair that ascends four floors from the lower level to the roof decks where panoramic windows (and views) infuse the staircase and lower levels with natural light. Public areas include classically-proportioned living and dining rooms, designed in an open-plan concept with architectural distinction enabling them to function individually. A gourmet, eat-in kitchen opens to the home's great room and rear gardens and is connected via its own staircase to the lower level family room, mud room and attached 2-1/2 car, heated garage.
The second floor is a dedicated master floor, accessed by the main stair or the home's elevator. Features include a groin-vaulted ceiling; attached sun-room; private balcony; lavishly appointed master bath; tremendous closet space, including a 120 SF walk-in closet, and; an en-suite office. Four family bedrooms and three bathrooms are located on the third floor.
This home was sold early in its construction process.
Nathan Kirkman
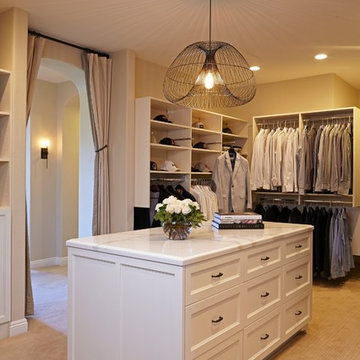
Doug Hill Photography
Cette photo montre un grand dressing méditerranéen neutre avec des portes de placard blanches, moquette et un placard sans porte.
Cette photo montre un grand dressing méditerranéen neutre avec des portes de placard blanches, moquette et un placard sans porte.
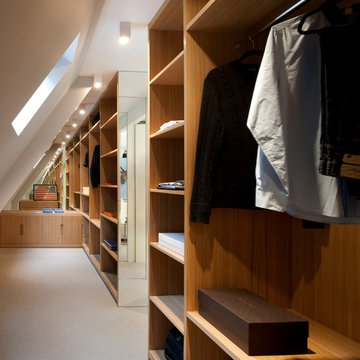
Clever layout design under the sloping roof allowed for the building of a 5 metre long walk-in wardrobe and shelving. The clever use of mirror emphasises the sleek design.
Photographer: Philip Vile
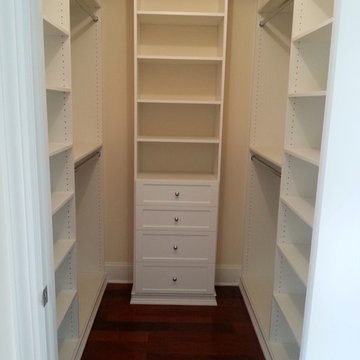
Andrea Gary
Inspiration pour un dressing design de taille moyenne pour une femme avec un placard sans porte, des portes de placard blanches, parquet foncé et un sol marron.
Inspiration pour un dressing design de taille moyenne pour une femme avec un placard sans porte, des portes de placard blanches, parquet foncé et un sol marron.
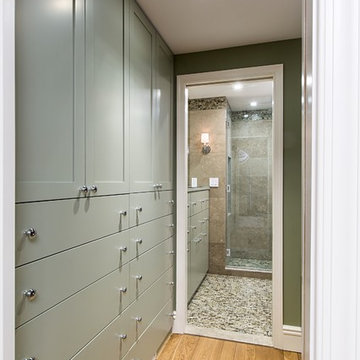
This boy's bathroom was designed to stay current as the boy ages with the use of neutral colors. The walls are a very cool fossilized limestone and the glass mosaic floor and accent border add reflective light and interest. The walk-through closet has plenty of storage space in the built-in units with hanging space on the opposite wall. Alex Kotlik Photography
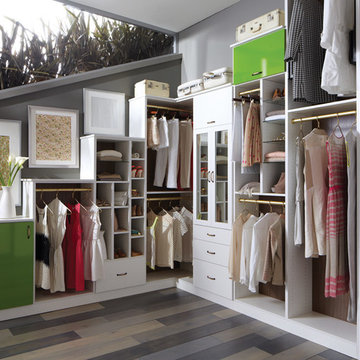
Stepped Walk-In Closet with High Gloss Door Accents
Idées déco pour un grand dressing contemporain pour une femme avec un placard sans porte, des portes de placard blanches et un sol en carrelage de porcelaine.
Idées déco pour un grand dressing contemporain pour une femme avec un placard sans porte, des portes de placard blanches et un sol en carrelage de porcelaine.
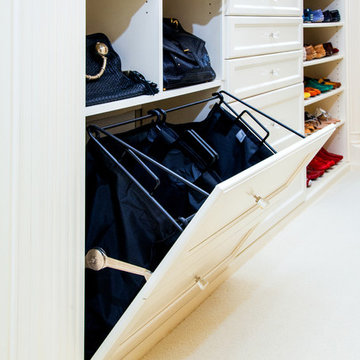
Laundry storage separating lights and darks in Master closet. The faces look like drawers with crystal knobs
Cette image montre un dressing room traditionnel de taille moyenne et neutre avec un placard avec porte à panneau encastré, des portes de placard blanches, moquette et un sol blanc.
Cette image montre un dressing room traditionnel de taille moyenne et neutre avec un placard avec porte à panneau encastré, des portes de placard blanches, moquette et un sol blanc.
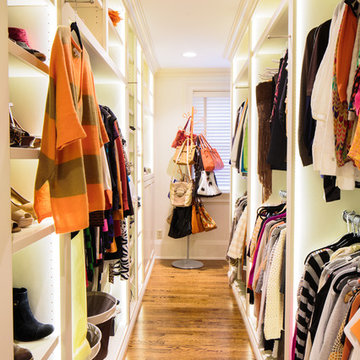
Ben Finch of Finch Photo
Idée de décoration pour un dressing tradition avec un placard sans porte, des portes de placard blanches et un sol en bois brun.
Idée de décoration pour un dressing tradition avec un placard sans porte, des portes de placard blanches et un sol en bois brun.
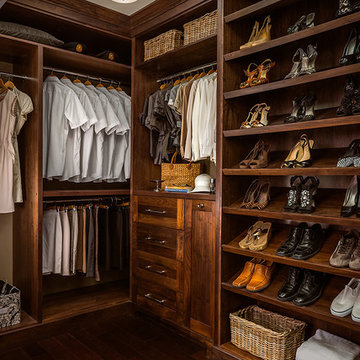
Cette photo montre un dressing chic en bois foncé neutre avec un placard sans porte et parquet foncé.
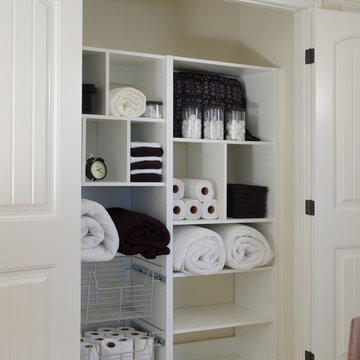
Komandor Canada White Crisp Linen Closet with Wire Baskets
Idées déco pour un petit placard dressing contemporain avec un placard sans porte, des portes de placard blanches, moquette et un sol beige.
Idées déco pour un petit placard dressing contemporain avec un placard sans porte, des portes de placard blanches, moquette et un sol beige.
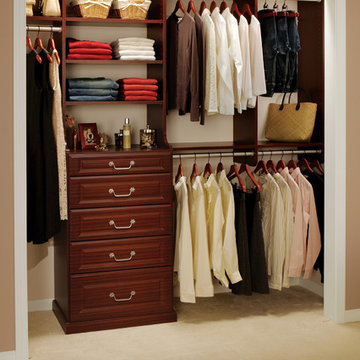
Closet Systems by Timm
Réalisation d'un petit placard dressing tradition en bois foncé neutre avec un placard sans porte, moquette et un sol beige.
Réalisation d'un petit placard dressing tradition en bois foncé neutre avec un placard sans porte, moquette et un sol beige.
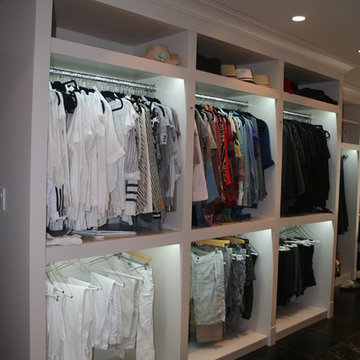
Double Hanging & Long Hanging with Fully Adjustable Shelves,
Réalisation d'un grand dressing minimaliste neutre avec un placard sans porte, des portes de placard blanches et parquet foncé.
Réalisation d'un grand dressing minimaliste neutre avec un placard sans porte, des portes de placard blanches et parquet foncé.
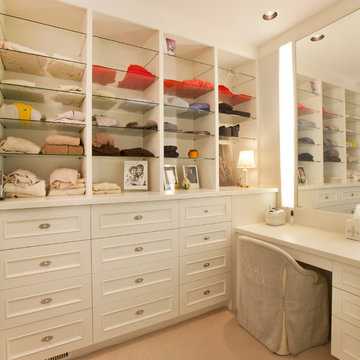
Exemple d'un dressing room chic pour une femme avec un placard avec porte à panneau encastré et moquette.
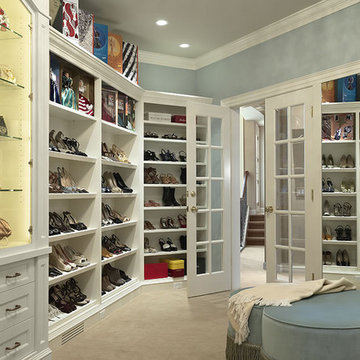
Upper Level Display Room
Aménagement d'un dressing room contemporain pour une femme avec un placard sans porte, des portes de placard blanches et moquette.
Aménagement d'un dressing room contemporain pour une femme avec un placard sans porte, des portes de placard blanches et moquette.
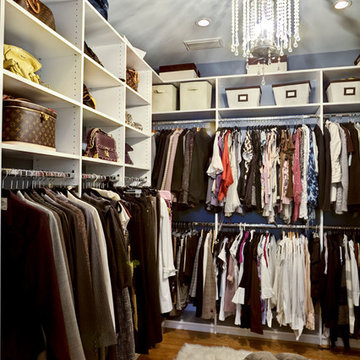
This Master Bathroom was a small narrow room, that also included a small walk-in closet and linen closet. We redesigned the bathroom layout and accessed the guest bedroom adjacent to create a stunning Master Bathroom suite, complete with full walk-in custom closet and dressing area.
Custom cabinetry was designed to create fabulous clean lines, with detailed hardware and custom upper cabinets for hidden storage. The cabinet was given a delicate rub-through finish with a light blue background shown subtly through the rub-through process, to compliment the walls, and them finished with an overall cream to compliment the lighting, tub and basins.
All lighting was carefully selected to accent the space while recessed cans were relocated to provide better lighting dispersed more evenly throughout the space.
White carrera marble was custom cut and beveled to create a seamless transition throughout the room and enlarge the entire space.
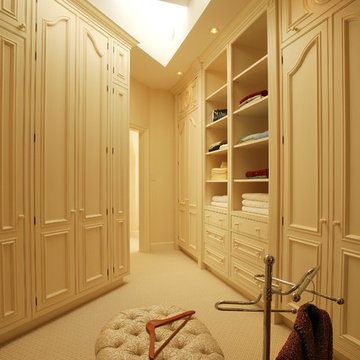
Cette image montre un dressing room traditionnel avec un placard avec porte à panneau encastré et des portes de placard beiges.
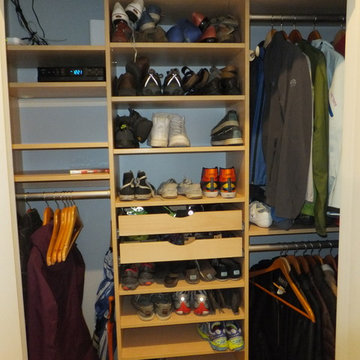
Entry closet in a small downtown condo with room to spare for shoes, coats and even audio-video components.
Cette image montre un petit placard dressing traditionnel en bois clair neutre avec un placard sans porte.
Cette image montre un petit placard dressing traditionnel en bois clair neutre avec un placard sans porte.

master closet, walk in closet, organization, storage, double hang, hanging rods, open shelves, shelves in closet, open storage boxes, shoe racks, drawers in closet, built in dresser, cabinets in closet
Idées déco de dressings et rangements avec un placard avec porte à panneau encastré et un placard sans porte
8