Idées déco de dressings et rangements avec un placard avec porte à panneau encastré et un sol marron
Trier par :
Budget
Trier par:Populaires du jour
41 - 60 sur 770 photos
1 sur 3
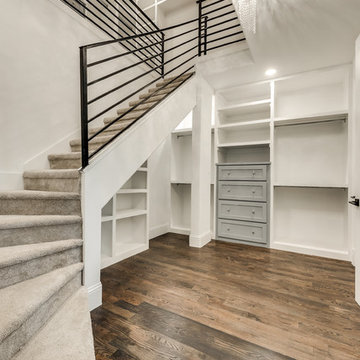
Exemple d'un grand dressing chic neutre avec un placard avec porte à panneau encastré, des portes de placard grises, un sol en bois brun et un sol marron.
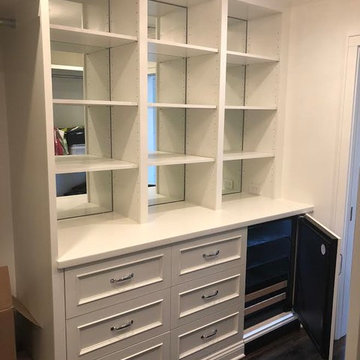
Aménagement d'un dressing classique de taille moyenne et neutre avec un placard avec porte à panneau encastré, des portes de placard blanches, parquet foncé et un sol marron.
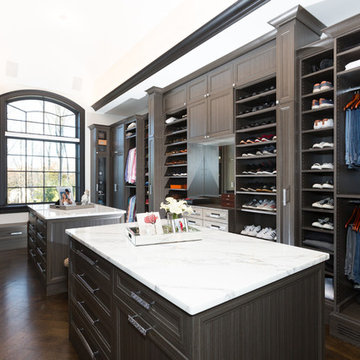
Steven Sutter Photography
Built by Direct Cabinet Sales
Aménagement d'un grand dressing classique neutre avec un placard avec porte à panneau encastré, des portes de placard grises, parquet foncé et un sol marron.
Aménagement d'un grand dressing classique neutre avec un placard avec porte à panneau encastré, des portes de placard grises, parquet foncé et un sol marron.
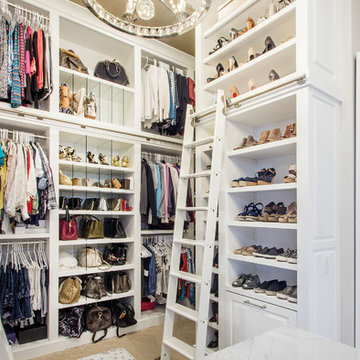
Réalisation d'un dressing tradition de taille moyenne avec un placard avec porte à panneau encastré, des portes de placard blanches, moquette et un sol marron.

Réalisation d'un dressing tradition de taille moyenne et neutre avec un placard avec porte à panneau encastré, des portes de placard bleues, un sol en bois brun, un sol marron et un plafond à caissons.
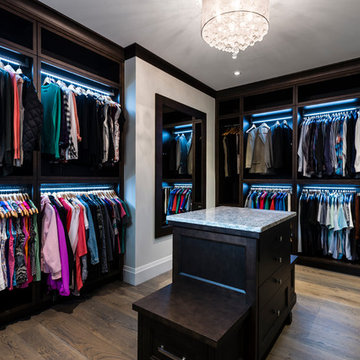
Upstairs a curved upper landing hallway leads to the master suite, creating wing-like privacy for adult escape. Another two-sided fireplace, wrapped in unique designer finishes, separates the bedroom from an ensuite with luxurious steam shower and sunken soaker tub-for-2. Passing through the spa-like suite leads to a dressing room of ample shelving, drawers, and illuminated hang-rods, this master is truly a serene retreat.
photography: Paul Grdina
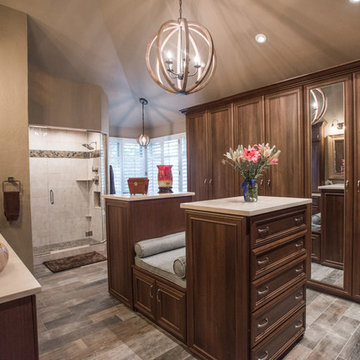
Cette photo montre un grand dressing chic en bois brun neutre avec un sol en contreplaqué, un sol marron et un placard avec porte à panneau encastré.
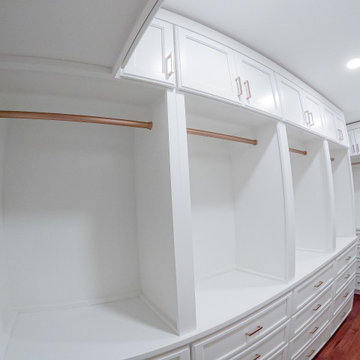
This custom closet gives the homeowners 32 drawers and ample hanging space.
Inspiration pour un dressing traditionnel de taille moyenne avec un placard avec porte à panneau encastré, des portes de placard blanches, un sol en bois brun et un sol marron.
Inspiration pour un dressing traditionnel de taille moyenne avec un placard avec porte à panneau encastré, des portes de placard blanches, un sol en bois brun et un sol marron.
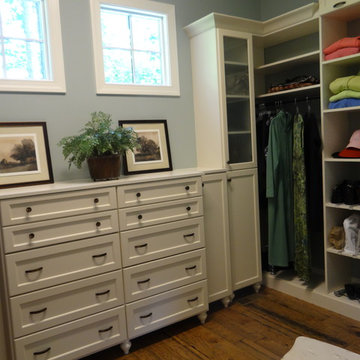
Custom Closet with painted drawer fronts under windows. Designed by Nancy Martin
Cette image montre un grand dressing room traditionnel neutre avec un placard avec porte à panneau encastré, des portes de placard blanches, parquet foncé et un sol marron.
Cette image montre un grand dressing room traditionnel neutre avec un placard avec porte à panneau encastré, des portes de placard blanches, parquet foncé et un sol marron.
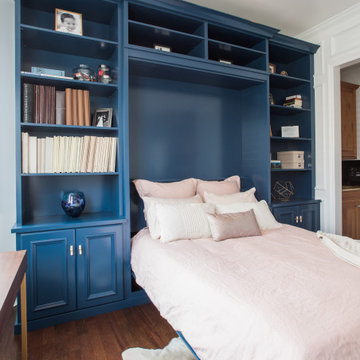
A custom blue painted wall bed with cabinets and shelving makes this multipurpose room fully functional. Every detail in this beautiful unit was designed and executed perfectly. The beauty is surely in the details with this gorgeous unit. The panels and crown molding were custom cut to work around the rooms existing wall panels.
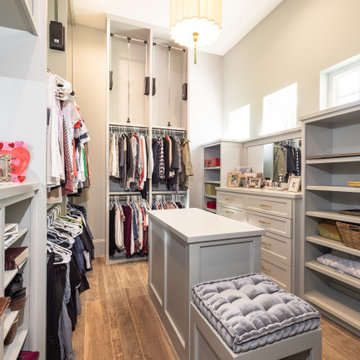
Réalisation d'un grand dressing bohème pour une femme avec un placard avec porte à panneau encastré, des portes de placard grises, parquet foncé et un sol marron.
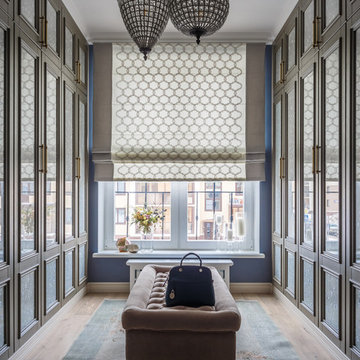
Михаил Лоскутов
Cette image montre un dressing traditionnel neutre avec un placard avec porte à panneau encastré, des portes de placard grises, un sol en bois brun et un sol marron.
Cette image montre un dressing traditionnel neutre avec un placard avec porte à panneau encastré, des portes de placard grises, un sol en bois brun et un sol marron.
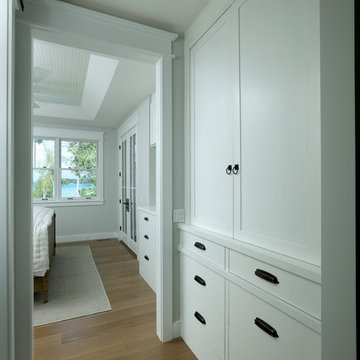
Builder: Boone Construction
Photographer: M-Buck Studio
This lakefront farmhouse skillfully fits four bedrooms and three and a half bathrooms in this carefully planned open plan. The symmetrical front façade sets the tone by contrasting the earthy textures of shake and stone with a collection of crisp white trim that run throughout the home. Wrapping around the rear of this cottage is an expansive covered porch designed for entertaining and enjoying shaded Summer breezes. A pair of sliding doors allow the interior entertaining spaces to open up on the covered porch for a seamless indoor to outdoor transition.
The openness of this compact plan still manages to provide plenty of storage in the form of a separate butlers pantry off from the kitchen, and a lakeside mudroom. The living room is centrally located and connects the master quite to the home’s common spaces. The master suite is given spectacular vistas on three sides with direct access to the rear patio and features two separate closets and a private spa style bath to create a luxurious master suite. Upstairs, you will find three additional bedrooms, one of which a private bath. The other two bedrooms share a bath that thoughtfully provides privacy between the shower and vanity.
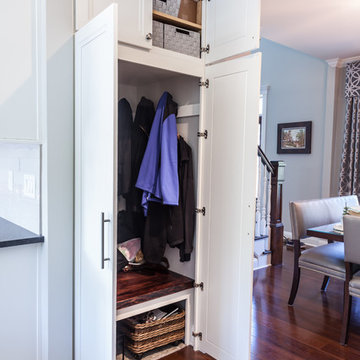
Expansive open concept in the bright airy kitchen, pro range and 48" refrigerator, large island, wine refrigerator in this white warm kitchen
Photos by Chris Veith
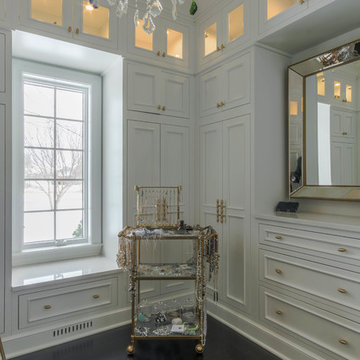
Aménagement d'un dressing classique de taille moyenne pour une femme avec un placard avec porte à panneau encastré, des portes de placard blanches, parquet foncé et un sol marron.
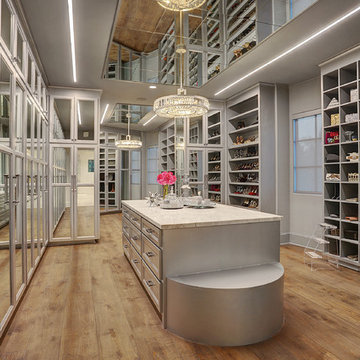
Inspiration pour un dressing room traditionnel neutre avec un placard avec porte à panneau encastré, des portes de placard grises, un sol en bois brun et un sol marron.
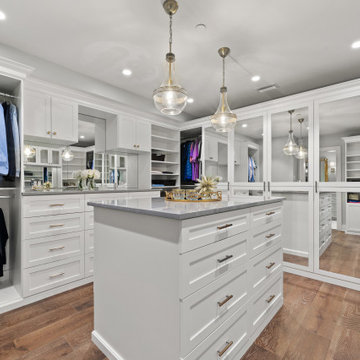
Inspiration pour un dressing traditionnel de taille moyenne et neutre avec un placard avec porte à panneau encastré, des portes de placard blanches, un sol en bois brun et un sol marron.
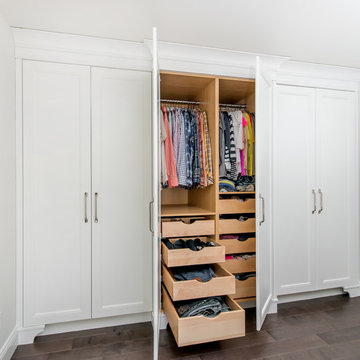
Maple dove tail drawers provide excellent pull out storage.
Redl Kitchens
156 Jessop Avenue
Saskatoon, SK S7N 1Y4
10341-124th Street
Edmonton, AB T5N 3W1
1733 McAra St
Regina, SK, S4N 6H5
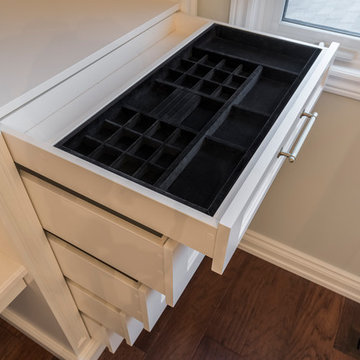
Aménagement d'un grand dressing classique neutre avec un placard avec porte à panneau encastré, des portes de placard blanches, parquet foncé et un sol marron.
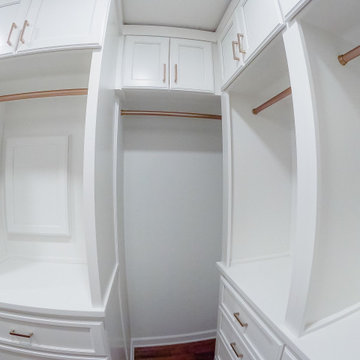
This custom closet gives the homeowners 32 drawers and ample hanging space.
Idées déco pour un dressing classique de taille moyenne avec un placard avec porte à panneau encastré, des portes de placard blanches, un sol en bois brun et un sol marron.
Idées déco pour un dressing classique de taille moyenne avec un placard avec porte à panneau encastré, des portes de placard blanches, un sol en bois brun et un sol marron.
Idées déco de dressings et rangements avec un placard avec porte à panneau encastré et un sol marron
3