Idées déco de dressings et rangements avec un placard avec porte à panneau encastré
Trier par :
Budget
Trier par:Populaires du jour
81 - 100 sur 632 photos
1 sur 3
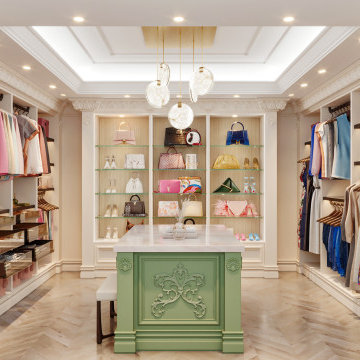
A walk-in closet is a luxurious and practical addition to any home, providing a spacious and organized haven for clothing, shoes, and accessories.
Typically larger than standard closets, these well-designed spaces often feature built-in shelves, drawers, and hanging rods to accommodate a variety of wardrobe items.
Ample lighting, whether natural or strategically placed fixtures, ensures visibility and adds to the overall ambiance. Mirrors and dressing areas may be conveniently integrated, transforming the walk-in closet into a private dressing room.
The design possibilities are endless, allowing individuals to personalize the space according to their preferences, making the walk-in closet a functional storage area and a stylish retreat where one can start and end the day with ease and sophistication.
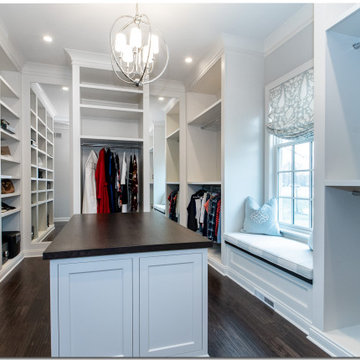
Take a walk through this amazing dressing room! You’ll find yourself lost in this space!
.
.
.
#dreamcloset #closetgoals #walkincloset #walkndressingroom #walkinclosetdesign #closetisland #payneandpayne #homebuilder #homedecor #homedesign #custombuild #luxuryhome #builtins #ohiohomebuilders #ohiocustomhomes #dreamhome #nahb #buildersofinsta #clevelandbuilders #AtHomeCLE #peninsula
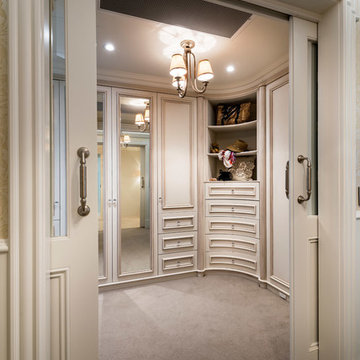
Interior Architecture design detail, finishes decor & furniture
by Jodie Cooper Design
Aménagement d'un grand dressing classique en bois vieilli neutre avec un placard avec porte à panneau encastré et moquette.
Aménagement d'un grand dressing classique en bois vieilli neutre avec un placard avec porte à panneau encastré et moquette.
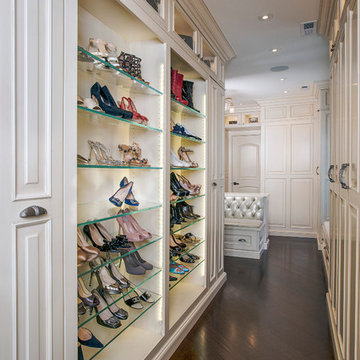
Idées déco pour un très grand dressing room classique pour une femme avec un placard avec porte à panneau encastré, des portes de placard blanches et parquet foncé.
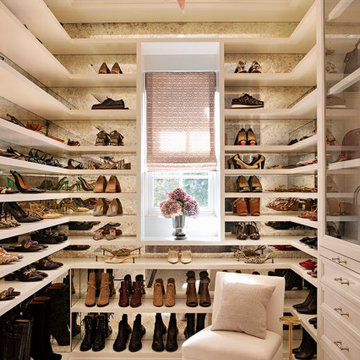
The shoe storage area in the Master Closet has up-lit, mirrored shelves.
Inspiration pour un très grand dressing room traditionnel pour une femme avec un placard avec porte à panneau encastré, des portes de placard blanches, moquette, un sol blanc et un plafond à caissons.
Inspiration pour un très grand dressing room traditionnel pour une femme avec un placard avec porte à panneau encastré, des portes de placard blanches, moquette, un sol blanc et un plafond à caissons.

Exemple d'un très grand dressing moderne neutre avec un sol beige, des portes de placard grises et un placard avec porte à panneau encastré.
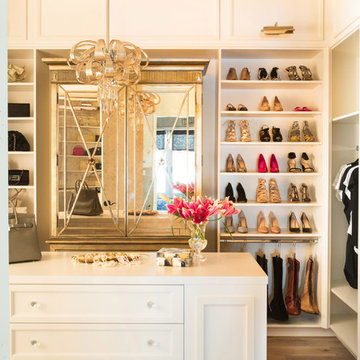
Lori Dennis Interior Design
SoCal Contractor Construction
Erika Bierman Photography
Idée de décoration pour un grand dressing tradition pour une femme avec des portes de placard blanches, un sol en bois brun et un placard avec porte à panneau encastré.
Idée de décoration pour un grand dressing tradition pour une femme avec des portes de placard blanches, un sol en bois brun et un placard avec porte à panneau encastré.

The "hers" master closet is bathed in natural light and boasts custom leaded glass french doors, completely custom cabinets, a makeup vanity, towers of shoe glory, a dresser island, Swarovski crystal cabinet pulls...even custom vent covers.

Cette image montre un grand dressing design en bois brun neutre avec un placard avec porte à panneau encastré, parquet clair et un sol marron.
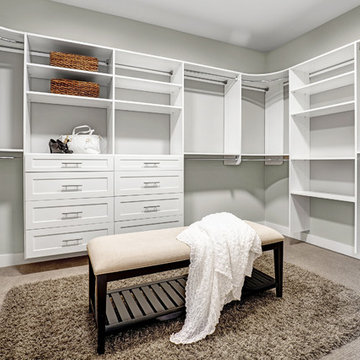
Réalisation d'un dressing craftsman neutre avec un placard avec porte à panneau encastré, des portes de placard blanches et moquette.
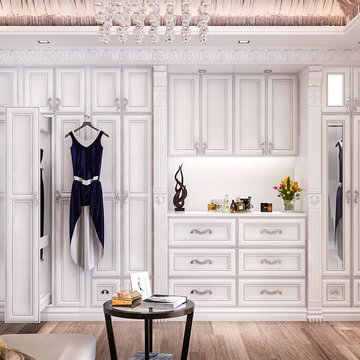
Dressing room closet with ornamentation
Idées déco pour un grand dressing classique pour une femme avec un placard avec porte à panneau encastré, des portes de placard blanches et un sol en bois brun.
Idées déco pour un grand dressing classique pour une femme avec un placard avec porte à panneau encastré, des portes de placard blanches et un sol en bois brun.

Rising amidst the grand homes of North Howe Street, this stately house has more than 6,600 SF. In total, the home has seven bedrooms, six full bathrooms and three powder rooms. Designed with an extra-wide floor plan (21'-2"), achieved through side-yard relief, and an attached garage achieved through rear-yard relief, it is a truly unique home in a truly stunning environment.
The centerpiece of the home is its dramatic, 11-foot-diameter circular stair that ascends four floors from the lower level to the roof decks where panoramic windows (and views) infuse the staircase and lower levels with natural light. Public areas include classically-proportioned living and dining rooms, designed in an open-plan concept with architectural distinction enabling them to function individually. A gourmet, eat-in kitchen opens to the home's great room and rear gardens and is connected via its own staircase to the lower level family room, mud room and attached 2-1/2 car, heated garage.
The second floor is a dedicated master floor, accessed by the main stair or the home's elevator. Features include a groin-vaulted ceiling; attached sun-room; private balcony; lavishly appointed master bath; tremendous closet space, including a 120 SF walk-in closet, and; an en-suite office. Four family bedrooms and three bathrooms are located on the third floor.
This home was sold early in its construction process.
Nathan Kirkman
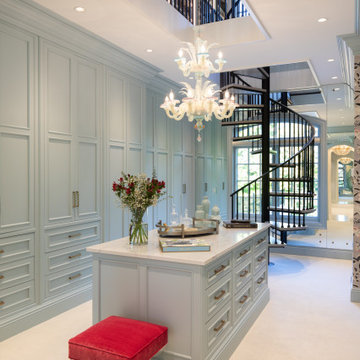
Cette photo montre un très grand dressing pour une femme avec un placard avec porte à panneau encastré, des portes de placard bleues, moquette, un sol blanc et un plafond voûté.

Idées déco pour un grand dressing classique pour une femme avec un placard avec porte à panneau encastré et moquette.
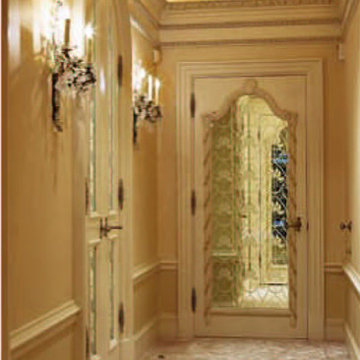
Réalisation d'un très grand dressing tradition neutre avec un placard avec porte à panneau encastré et moquette.
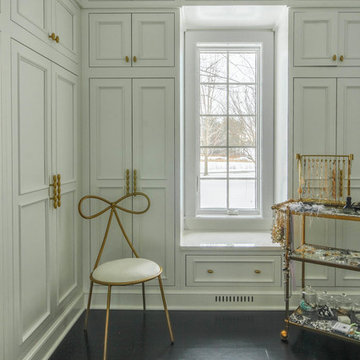
Réalisation d'un dressing tradition de taille moyenne pour une femme avec un placard avec porte à panneau encastré, des portes de placard blanches, parquet foncé et un sol marron.
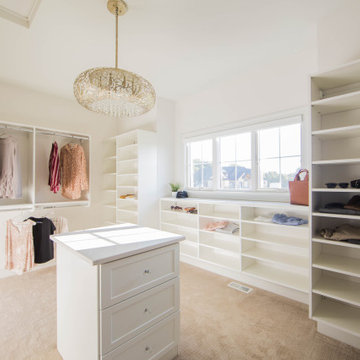
Custom shelving and a storage island provide ample storage in the shared master bedroom closet.
Exemple d'un grand dressing chic neutre avec un placard avec porte à panneau encastré, des portes de placard blanches, moquette et un sol marron.
Exemple d'un grand dressing chic neutre avec un placard avec porte à panneau encastré, des portes de placard blanches, moquette et un sol marron.
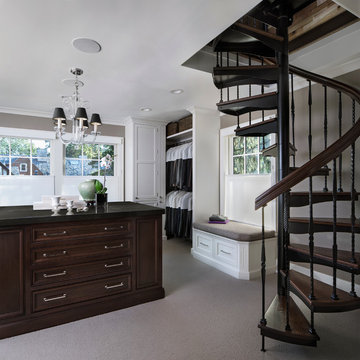
Beth Singer
Inspiration pour un dressing traditionnel en bois foncé neutre avec un placard avec porte à panneau encastré, moquette et un sol gris.
Inspiration pour un dressing traditionnel en bois foncé neutre avec un placard avec porte à panneau encastré, moquette et un sol gris.
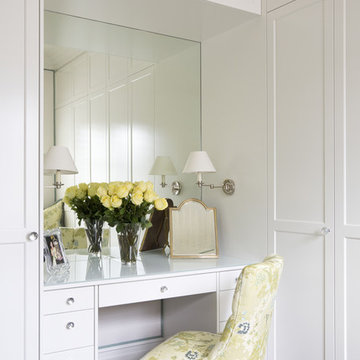
Dressing Room & Robe
Idée de décoration pour un dressing et rangement tradition de taille moyenne pour une femme avec un placard avec porte à panneau encastré, des portes de placard blanches et moquette.
Idée de décoration pour un dressing et rangement tradition de taille moyenne pour une femme avec un placard avec porte à panneau encastré, des portes de placard blanches et moquette.
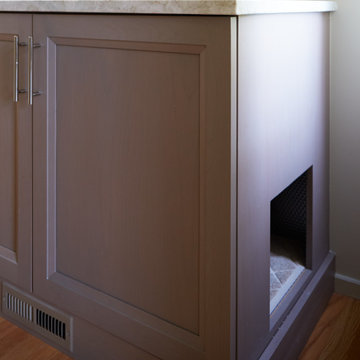
Cette photo montre un grand dressing tendance en bois brun neutre avec un placard avec porte à panneau encastré, parquet clair et un sol marron.
Idées déco de dressings et rangements avec un placard avec porte à panneau encastré
5