Idées déco de dressings et rangements avec un placard avec porte à panneau surélevé et différentes finitions de placard
Trier par :
Budget
Trier par:Populaires du jour
141 - 160 sur 4 855 photos
1 sur 3
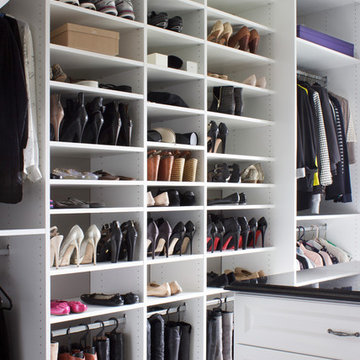
As practical as it is stylish, this sophisticated master dressing room is filled with storage savvy elements. With today’s ever changing fashion, there is a greater need for adjustable hanging heights and shelving areas. Shoes range from flats to stilettos, so it’s important to consider the appropriate space heel heights require to reduce scratching and to allow for breathing room. A center island brings the best of wardrobe and grooming organization together in one perfect package. It’s here you can: organize your jewelry, scarves and other accessories, create a makeup and styling area, and even fold your garments.
Kara Lashuay
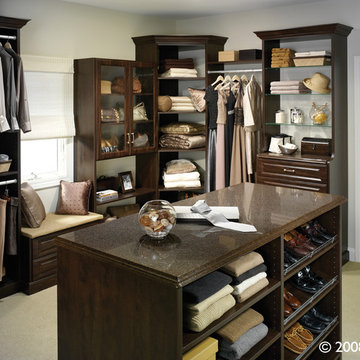
ORG Home
Idées déco pour un grand dressing room classique en bois foncé neutre avec un placard avec porte à panneau surélevé, moquette et un sol beige.
Idées déco pour un grand dressing room classique en bois foncé neutre avec un placard avec porte à panneau surélevé, moquette et un sol beige.
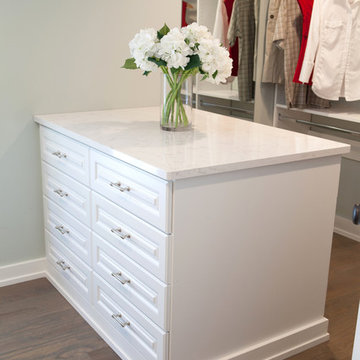
This 1930's Barrington Hills farmhouse was in need of some TLC when it was purchased by this southern family of five who planned to make it their new home. The renovation taken on by Advance Design Studio's designer Scott Christensen and master carpenter Justin Davis included a custom porch, custom built in cabinetry in the living room and children's bedrooms, 2 children's on-suite baths, a guest powder room, a fabulous new master bath with custom closet and makeup area, a new upstairs laundry room, a workout basement, a mud room, new flooring and custom wainscot stairs with planked walls and ceilings throughout the home.
The home's original mechanicals were in dire need of updating, so HVAC, plumbing and electrical were all replaced with newer materials and equipment. A dramatic change to the exterior took place with the addition of a quaint standing seam metal roofed farmhouse porch perfect for sipping lemonade on a lazy hot summer day.
In addition to the changes to the home, a guest house on the property underwent a major transformation as well. Newly outfitted with updated gas and electric, a new stacking washer/dryer space was created along with an updated bath complete with a glass enclosed shower, something the bath did not previously have. A beautiful kitchenette with ample cabinetry space, refrigeration and a sink was transformed as well to provide all the comforts of home for guests visiting at the classic cottage retreat.
The biggest design challenge was to keep in line with the charm the old home possessed, all the while giving the family all the convenience and efficiency of modern functioning amenities. One of the most interesting uses of material was the porcelain "wood-looking" tile used in all the baths and most of the home's common areas. All the efficiency of porcelain tile, with the nostalgic look and feel of worn and weathered hardwood floors. The home’s casual entry has an 8" rustic antique barn wood look porcelain tile in a rich brown to create a warm and welcoming first impression.
Painted distressed cabinetry in muted shades of gray/green was used in the powder room to bring out the rustic feel of the space which was accentuated with wood planked walls and ceilings. Fresh white painted shaker cabinetry was used throughout the rest of the rooms, accentuated by bright chrome fixtures and muted pastel tones to create a calm and relaxing feeling throughout the home.
Custom cabinetry was designed and built by Advance Design specifically for a large 70” TV in the living room, for each of the children’s bedroom’s built in storage, custom closets, and book shelves, and for a mudroom fit with custom niches for each family member by name.
The ample master bath was fitted with double vanity areas in white. A generous shower with a bench features classic white subway tiles and light blue/green glass accents, as well as a large free standing soaking tub nestled under a window with double sconces to dim while relaxing in a luxurious bath. A custom classic white bookcase for plush towels greets you as you enter the sanctuary bath.
Joe Nowak
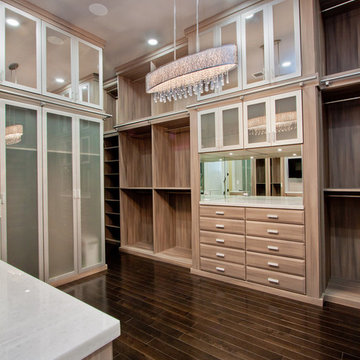
Inspiration pour un très grand dressing traditionnel en bois foncé pour une femme avec un placard avec porte à panneau surélevé et parquet foncé.
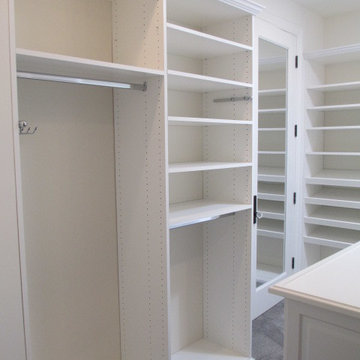
Large walk-in Master Closet in West LA.
This closet in white has it all:
decorative drawers, glass doors, specialty glass knobs, crown molding, decorative base molding, 2 double tilt out hampers, 2 jewelry drawers with locks, belt/tie full extensions racks, full extension valet rod, shoe shelves, and a bench with a push latch front panel door.
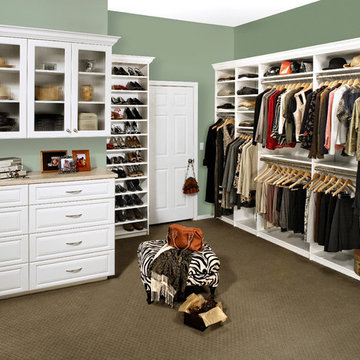
Example of a master walk-in closet in a white laminate finish. The raised drawer fronts, glass doors, and crown molding add more style to the design.
Cette image montre un grand dressing traditionnel neutre avec un placard avec porte à panneau surélevé, des portes de placard blanches et moquette.
Cette image montre un grand dressing traditionnel neutre avec un placard avec porte à panneau surélevé, des portes de placard blanches et moquette.

An extraordinary walk-in closet with a custom storage item for shoes and clothing.
Cette photo montre un très grand dressing chic avec un placard avec porte à panneau surélevé, des portes de placard marrons, un sol en bois brun et un sol marron.
Cette photo montre un très grand dressing chic avec un placard avec porte à panneau surélevé, des portes de placard marrons, un sol en bois brun et un sol marron.
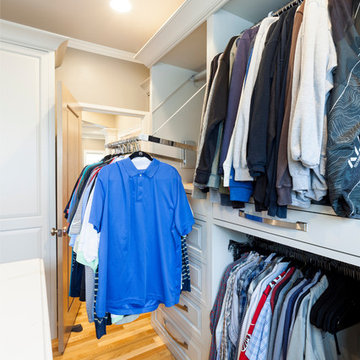
View of the motorized clothing rack lowering.
Cette photo montre un grand dressing chic neutre avec un placard avec porte à panneau surélevé, des portes de placard grises, parquet clair et un sol marron.
Cette photo montre un grand dressing chic neutre avec un placard avec porte à panneau surélevé, des portes de placard grises, parquet clair et un sol marron.
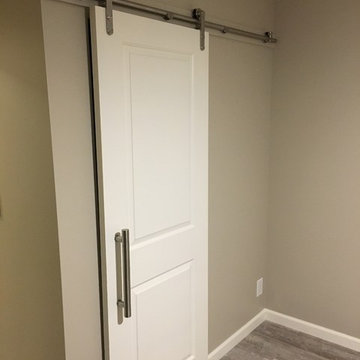
A solid core raised panel closet door installed with simple, cleanly designed stainless steel barn door hardware. The hidden floor mounted door guide, eliminates the accommodation of door swing radius while maximizing bedroom floor space and affording a versatile furniture layout. Wood look distressed porcelain plank floor tile flows seamlessly from the bedroom into the closet with a privacy lock off closet and custom built-in shelving unit.
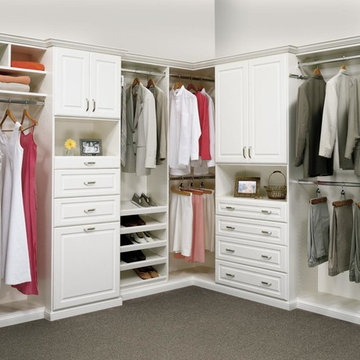
Exemple d'un grand dressing chic neutre avec un placard avec porte à panneau surélevé, des portes de placard blanches, moquette et un sol gris.
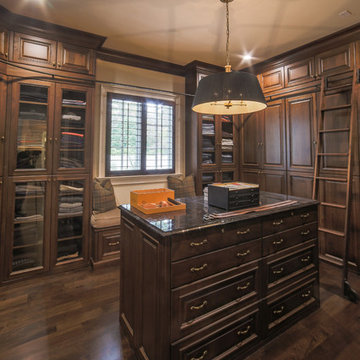
The gentleman's closet contains walnut, raised panel cabinets that reach to the ceiling, customized by the home owner not only to hold clothing and accessories, but to also look like a fine clothier. A drum-style Baker chandelier hangs over the island, and recessed LED lights are designed to come on when the doors are opened. A rolling brass ladder circles the room so that lesser used items can be reached on the upper cabinets. Ralph Lauren wool plaid wool pillows and mohair seat adorn the bench under the window. The plantation shuts are painted in a masculine color to compliment the room.
Designed by Melodie Durham of Durham Designs & Consulting, LLC. Photo by Livengood Photographs [www.livengoodphotographs.com/design].
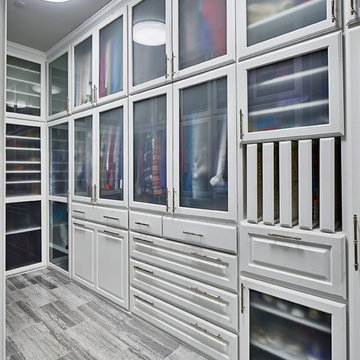
Fully custom closet designed with the customer to meet her storage needs.
Cette photo montre un grand dressing room tendance neutre avec un placard avec porte à panneau surélevé, des portes de placard blanches, un sol gris et un sol en calcaire.
Cette photo montre un grand dressing room tendance neutre avec un placard avec porte à panneau surélevé, des portes de placard blanches, un sol gris et un sol en calcaire.
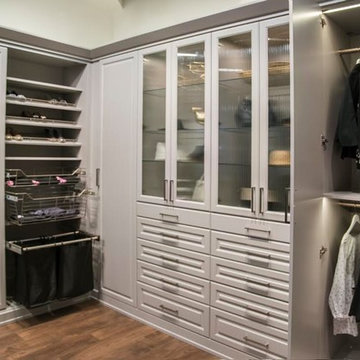
Cette photo montre un grand dressing chic pour une femme avec un placard avec porte à panneau surélevé, des portes de placard blanches, parquet foncé et un sol marron.
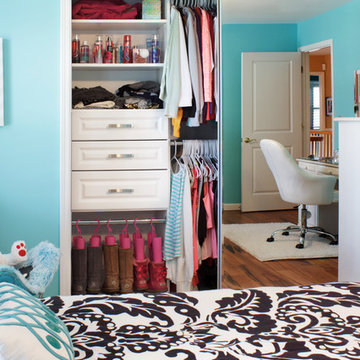
Just like the rest of us, teens need an easy-to-use system if there is any chance of staying organized. Half of the battle is having a place for everything, including accessories. In this angled reach-in closet, we were able to tuck extra storage on the side walls and provide specialized organization for this fashionista’s hair bows.
Kara Lashuay
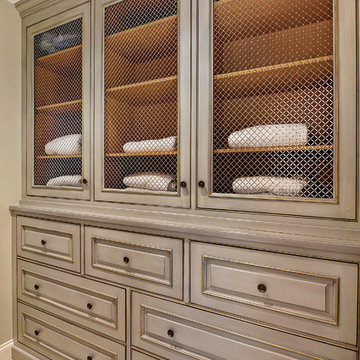
Master bathroom with (2) separate furniture piece vanities. Cabinetry is Brookhaven II framed cabinets manufactured by Wood-Mode, Inc. Tall built-in cabinetry consists of (7) drawers and (3) doors with wire inserts.
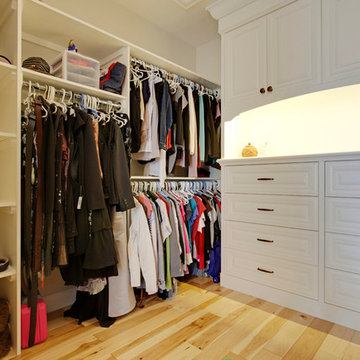
Jamie Bezemer @ ZOON photos
Inspiration pour un grand dressing room chalet neutre avec un placard avec porte à panneau surélevé, des portes de placard blanches et parquet clair.
Inspiration pour un grand dressing room chalet neutre avec un placard avec porte à panneau surélevé, des portes de placard blanches et parquet clair.
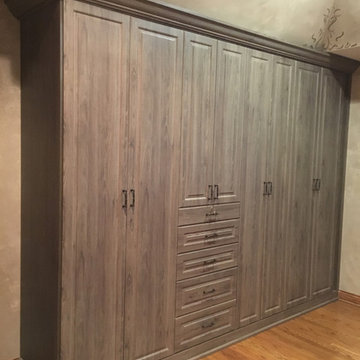
In this bedroom, there was no conventional closet space to be remodeled, so the key was to creatively appropriate an unused area of the room. Along one wall, 24 unused inches received a higher calling. It begged to serve as a two foot deep, built-in custom closet system.
The doors and the drawers sport a comforting cocoa bean finish. Raised panel fronts enrich the look and are accented by Oil Rub Bronze handles. The closet is framed with crown molding and base, with shoe, which enrich an already opulent look.
While it is great to have a fabulous looking exterior, the real payoff comes with what is delivered by the functionality of the closet. This closet spins up a jackpot.
The hardware inside the closet echoes the Oil Rub Bronze on the outside. Open the doors to reveal ample area for hanging. Several open shelves provide convenient storage for sweaters and pants. Last, the drawers supply the final touch for socks and undergarments.
But that’s not quite the final touch… don’t miss that LED lighting. You can actually see in this closet! A convenient in-closet push button control enables you to command the lighting when you want it and without looking for a switch on the wall.
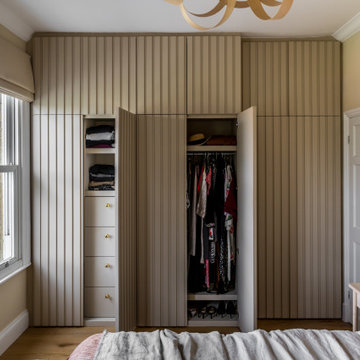
We were tasked with the challenge of injecting colour and fun into what was originally a very dull and beige property. Choosing bright and colourful wallpapers, playful patterns and bold colours to match our wonderful clients’ taste and personalities, careful consideration was given to each and every independently-designed room.
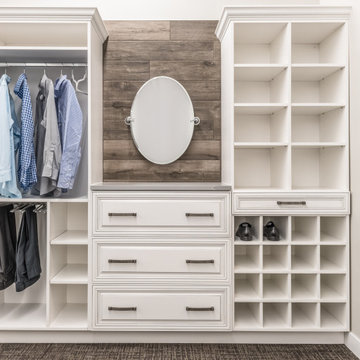
This custom closet designed by Curtis Lumber features Bertch cabinetry with Tuscany door style in Birch, Cambria Quartz countertop in Queen Anne, Jeffery Alexander Delmar hardware, and Palmetto Smoke Wood Plank tile.
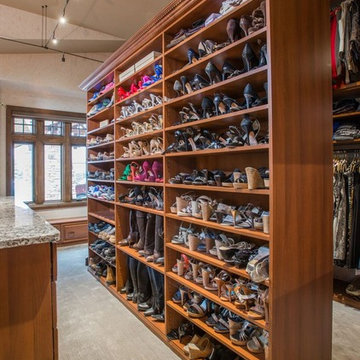
Réalisation d'un dressing tradition en bois brun de taille moyenne et neutre avec un placard avec porte à panneau surélevé, moquette et un sol beige.
Idées déco de dressings et rangements avec un placard avec porte à panneau surélevé et différentes finitions de placard
8