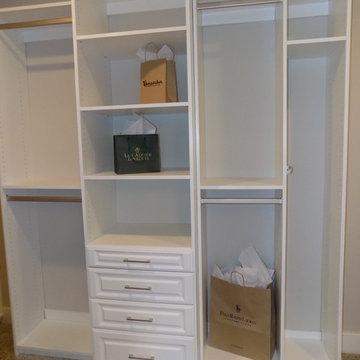Idées déco de dressings et rangements avec un placard avec porte à panneau surélevé et différentes finitions de placard
Trier par :
Budget
Trier par:Populaires du jour
101 - 120 sur 4 855 photos
1 sur 3
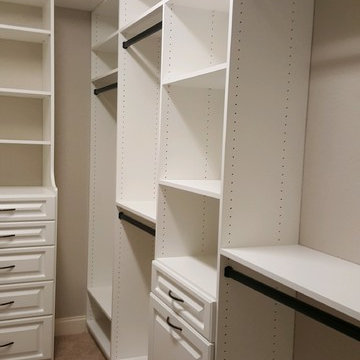
Walk-in closet with multiple drawers, plenty of hanging to include a Long Hang section, a hamper, and a continuous top shelf for additional storage.
Idée de décoration pour un dressing design de taille moyenne et neutre avec un placard avec porte à panneau surélevé et des portes de placard blanches.
Idée de décoration pour un dressing design de taille moyenne et neutre avec un placard avec porte à panneau surélevé et des portes de placard blanches.
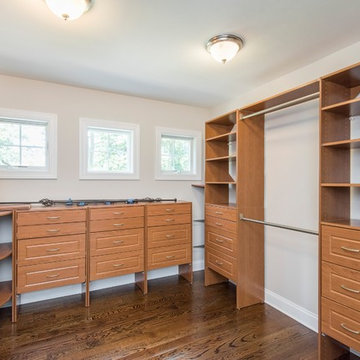
Cette photo montre un grand dressing chic en bois brun neutre avec un placard avec porte à panneau surélevé, un sol en bois brun et un sol marron.
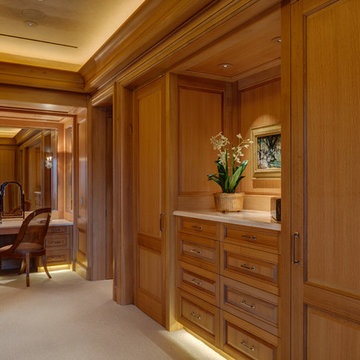
The millwork in the VIP Guest Bedroom and Dressing Room in slip matched rift and quartersawn white oak is an extraordinary example of the millworks art.
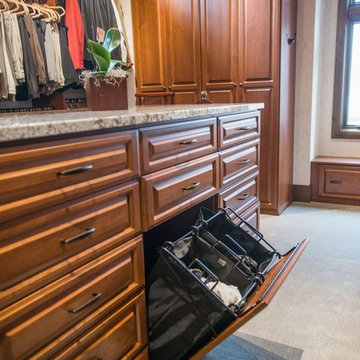
Inspiration pour un dressing traditionnel en bois brun de taille moyenne et neutre avec un placard avec porte à panneau surélevé, moquette et un sol beige.
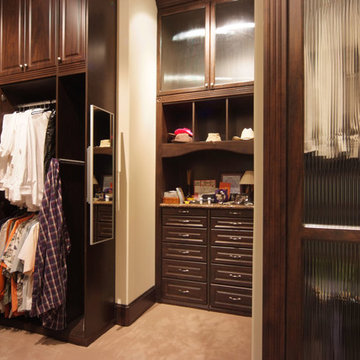
Idées déco pour un grand dressing classique en bois foncé neutre avec un placard avec porte à panneau surélevé, moquette et un sol beige.
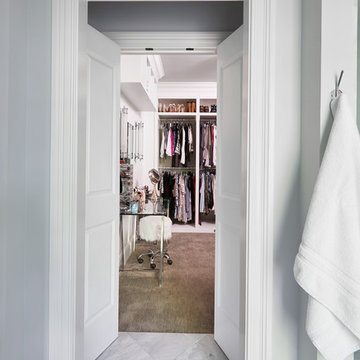
Idées déco pour un dressing room classique de taille moyenne et neutre avec un placard avec porte à panneau surélevé, des portes de placard blanches et un sol gris.
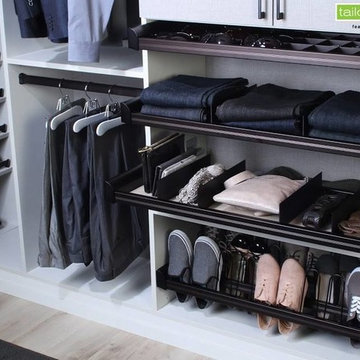
Cette photo montre un dressing chic de taille moyenne avec un placard avec porte à panneau surélevé et des portes de placard blanches.
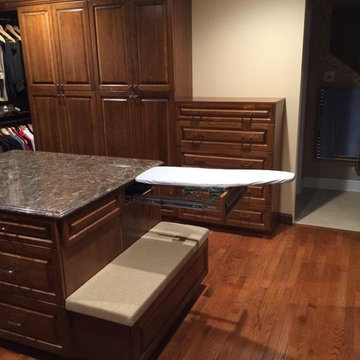
Cette photo montre un grand dressing chic en bois foncé neutre avec un placard avec porte à panneau surélevé et un sol en bois brun.
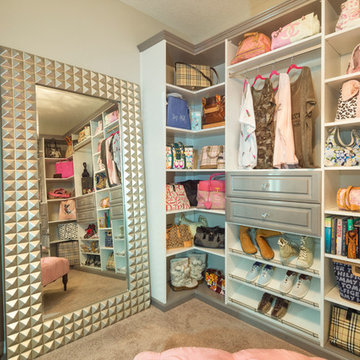
A walk-in closet is a luxurious and practical addition to any home, providing a spacious and organized haven for clothing, shoes, and accessories.
Typically larger than standard closets, these well-designed spaces often feature built-in shelves, drawers, and hanging rods to accommodate a variety of wardrobe items.
Ample lighting, whether natural or strategically placed fixtures, ensures visibility and adds to the overall ambiance. Mirrors and dressing areas may be conveniently integrated, transforming the walk-in closet into a private dressing room.
The design possibilities are endless, allowing individuals to personalize the space according to their preferences, making the walk-in closet a functional storage area and a stylish retreat where one can start and end the day with ease and sophistication.
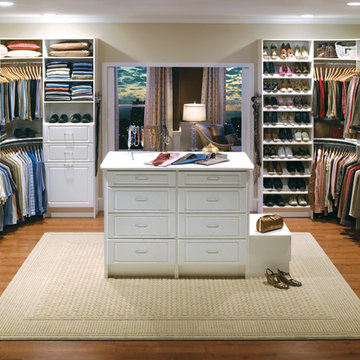
Cette photo montre un grand dressing chic neutre avec un placard avec porte à panneau surélevé, des portes de placard blanches, un sol en bois brun et un sol marron.
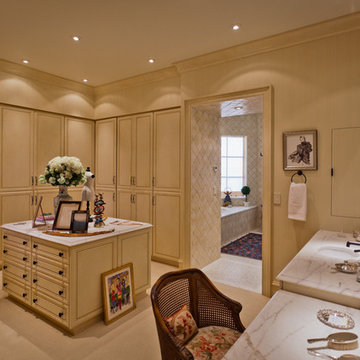
Master Bedroom Closet
Exemple d'un grand dressing room chic pour une femme avec des portes de placard beiges, moquette et un placard avec porte à panneau surélevé.
Exemple d'un grand dressing room chic pour une femme avec des portes de placard beiges, moquette et un placard avec porte à panneau surélevé.

This incredibly amazing closet is custom in every way imaginable. It was designed to meet the specific needs of our client. The cabinetry was slightly glazed and load with extensive detail. The millwork is completely custom. The rolling ladder moves around entire closet for upper storage including the shoe rack. Several pull out and slide out shelves. We also included slide out drawers for jewelry and a custom area inside the glass for hanging necklaces.
The custom window nook has storage bench and the center of the room has a chandelier that finishes this room beautifully”
Closet ideas:
If you run out of room in your closet, maybe take it to a wall in the bedroom or make a bedroom into a master closet if you can spare the room”
“I love the idea of a perpendicular rail to hang an outfit before you put it on, with a low shelf for shoes”
“Arrange your wardrobe like a display. It’s important to have everything you own in view, or it’s possible you’ll forget you ever bought it. If you set it up as if you were styling a store, you’ll enjoy everyday shopping your own closet!”
“Leaving 24 inches for hanging on each side of the closet and 24 inches as a walk way. I think if you have hanging on one side and drawers and shelves on the other. Also be sure and leave long hanging space on side of the closest.
“If you travel the island can work as packing space. If you have the room designate a storage area for luggage.”
“Pull down bars are great for tall closets for additional storage in hard to reach spaces.”
“What is the size of the closet” Its 480 sq. ft.”
Anther closet idea from Sweetlake Interior Design in Houston TX.”
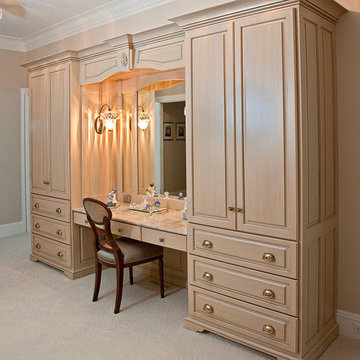
Makeup Station Armoire for the boudoir, tocador, master bedroom. This is a custom built combination of dresser plus lighted vanity mirror. Crown molding across the top, with a rosette onlay architectural woodcarving on the center of the lighting bridge. Notice the furniture baseboard feature of the two armoires, rather than a plain toe kick. This unit is mounted to the wall, with the baseboard molding trimmed around the armoires. Also, the side panels are of raised panels, rather than simply plain flat sides. Each armoire is 36 inches wide by 8 feet tall, and the makeup station is just over 5 feet wide. Brunarhans finished this piece with hand applied glazing. Ideal for the makeup artist and hair professional.
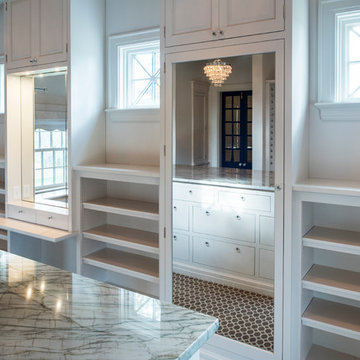
Idée de décoration pour un grand dressing design neutre avec un placard avec porte à panneau surélevé, des portes de placard blanches et un sol marron.
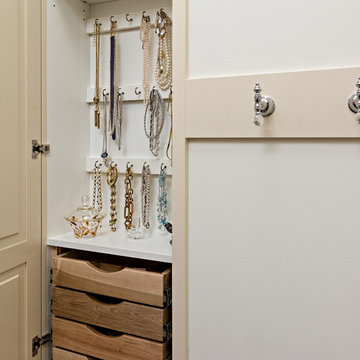
Idée de décoration pour un dressing et rangement tradition de taille moyenne pour une femme avec un placard avec porte à panneau surélevé et des portes de placard beiges.
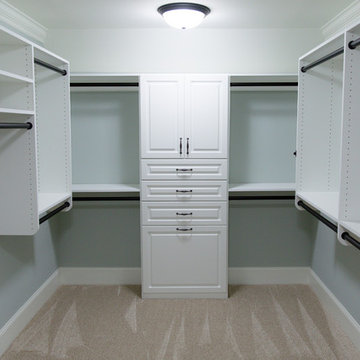
This customer expanded the master closet into the unused attic space to make the closet larger. Adding a custom closet incorporating a laundry hamper and jewelry drawers with lots of handing rods tripled the size of the closet overall.
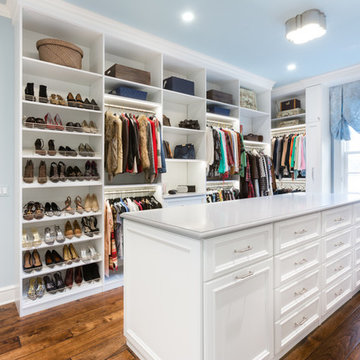
This lovely master closet is finished with traditional white melamine and thermofoil raised panel fronts to closely match the existing bathroom area. Using the full height of the room allowed for open shelving above clothing sections used for decorative display. The center island contains 2 tilt out hampers and 6 drawer banks for added storage. The countertop is Grey Savoie by Victostone. To create a column effect around the window, tall pull outs were used on both sides for scarf/necklace storage for her and belt/tie storage for him. The finishing touches include matte round aluminum rods, clear Lucite jewelry tray, valet rods, belt racks, hidden wall safe, and a pull out ironing station cabinet. LED lighting was routed into the shelving above all rods and puck lights above the two dresser areas, creating additional pizzazz and glamour to the space. The goal of this closet was to make the dressing area for a couple as a meeting place, conducive to conversation and organization. Designed by Donna Siben for Closet Organizing Systems
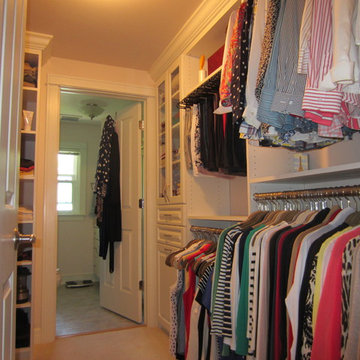
Master walk in closet with crown molding and glass doors. Previously there were just wire shelves and poles.
Inspiration pour un dressing traditionnel de taille moyenne et neutre avec un placard avec porte à panneau surélevé, des portes de placard blanches et moquette.
Inspiration pour un dressing traditionnel de taille moyenne et neutre avec un placard avec porte à panneau surélevé, des portes de placard blanches et moquette.
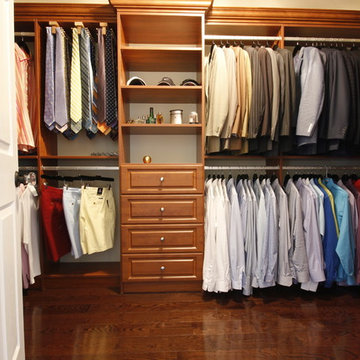
Exemple d'un grand dressing chic en bois brun pour un homme avec un placard avec porte à panneau surélevé et un sol en bois brun.
Idées déco de dressings et rangements avec un placard avec porte à panneau surélevé et différentes finitions de placard
6
