Idées déco de dressings et rangements avec un placard avec porte à panneau surélevé et différentes finitions de placard
Trier par :
Budget
Trier par:Populaires du jour
41 - 60 sur 4 855 photos
1 sur 3
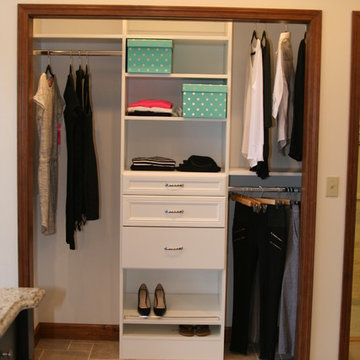
Brittany Lipscomb
Aménagement d'un petit placard dressing contemporain neutre avec un placard avec porte à panneau surélevé et des portes de placard blanches.
Aménagement d'un petit placard dressing contemporain neutre avec un placard avec porte à panneau surélevé et des portes de placard blanches.

This 1930's Barrington Hills farmhouse was in need of some TLC when it was purchased by this southern family of five who planned to make it their new home. The renovation taken on by Advance Design Studio's designer Scott Christensen and master carpenter Justin Davis included a custom porch, custom built in cabinetry in the living room and children's bedrooms, 2 children's on-suite baths, a guest powder room, a fabulous new master bath with custom closet and makeup area, a new upstairs laundry room, a workout basement, a mud room, new flooring and custom wainscot stairs with planked walls and ceilings throughout the home.
The home's original mechanicals were in dire need of updating, so HVAC, plumbing and electrical were all replaced with newer materials and equipment. A dramatic change to the exterior took place with the addition of a quaint standing seam metal roofed farmhouse porch perfect for sipping lemonade on a lazy hot summer day.
In addition to the changes to the home, a guest house on the property underwent a major transformation as well. Newly outfitted with updated gas and electric, a new stacking washer/dryer space was created along with an updated bath complete with a glass enclosed shower, something the bath did not previously have. A beautiful kitchenette with ample cabinetry space, refrigeration and a sink was transformed as well to provide all the comforts of home for guests visiting at the classic cottage retreat.
The biggest design challenge was to keep in line with the charm the old home possessed, all the while giving the family all the convenience and efficiency of modern functioning amenities. One of the most interesting uses of material was the porcelain "wood-looking" tile used in all the baths and most of the home's common areas. All the efficiency of porcelain tile, with the nostalgic look and feel of worn and weathered hardwood floors. The home’s casual entry has an 8" rustic antique barn wood look porcelain tile in a rich brown to create a warm and welcoming first impression.
Painted distressed cabinetry in muted shades of gray/green was used in the powder room to bring out the rustic feel of the space which was accentuated with wood planked walls and ceilings. Fresh white painted shaker cabinetry was used throughout the rest of the rooms, accentuated by bright chrome fixtures and muted pastel tones to create a calm and relaxing feeling throughout the home.
Custom cabinetry was designed and built by Advance Design specifically for a large 70” TV in the living room, for each of the children’s bedroom’s built in storage, custom closets, and book shelves, and for a mudroom fit with custom niches for each family member by name.
The ample master bath was fitted with double vanity areas in white. A generous shower with a bench features classic white subway tiles and light blue/green glass accents, as well as a large free standing soaking tub nestled under a window with double sconces to dim while relaxing in a luxurious bath. A custom classic white bookcase for plush towels greets you as you enter the sanctuary bath.
Joe Nowak
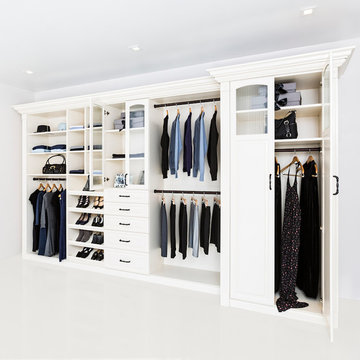
Classy traditional style reach-in closet features painted MDF and wood, dental crown molding, oil rubbed bronze hardware, and solid wood doors with elegant reeded glass.
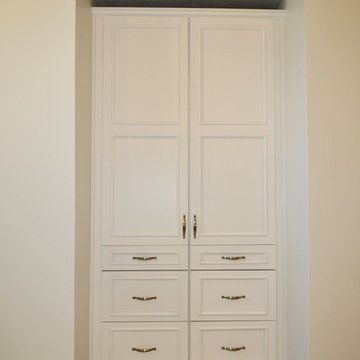
Aménagement d'un dressing et rangement contemporain de taille moyenne et neutre avec un placard avec porte à panneau surélevé et des portes de placard blanches.
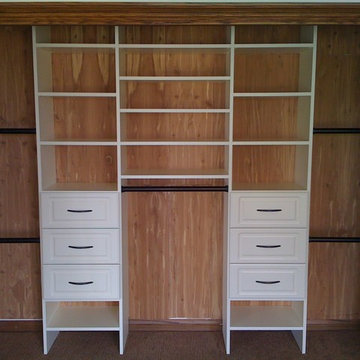
Tailored Living makes the most of your reach-in closets. You don't need to live with just a shelf and pole. We can add more shelves, more hanging, and more space with our custom designs.
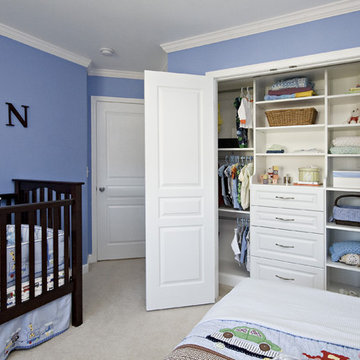
A wonderful client of ours contacted us one day to say she was having her first child and needed help with a storage problem. The problem was a strange angled closet in her new baby's room. More drawer space, hanging space, and shelving were all needed, along with space for all those wonderful new toys. This closet remodel solved all these concerns and created a wonderful way to display books, toys, games, and all those beautiful new baby clothes. A stunning additional to any baby's room, this build-out fits with the deep blues and dark stained furniture of the space.
copyright 2011 marilyn peryer photography

Idée de décoration pour un grand dressing room pour une femme avec un placard avec porte à panneau surélevé, des portes de placard blanches, moquette et un sol beige.
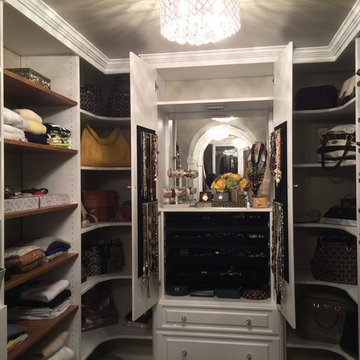
Yvette Gainous
Cette image montre un dressing vintage de taille moyenne et neutre avec un placard avec porte à panneau surélevé, des portes de placard blanches et un sol en bois brun.
Cette image montre un dressing vintage de taille moyenne et neutre avec un placard avec porte à panneau surélevé, des portes de placard blanches et un sol en bois brun.
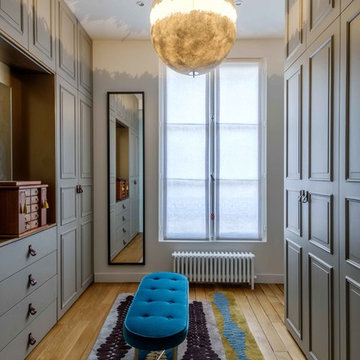
Christophe Rouffio
Cette image montre un grand dressing room traditionnel pour une femme avec un placard avec porte à panneau surélevé, des portes de placard grises et parquet clair.
Cette image montre un grand dressing room traditionnel pour une femme avec un placard avec porte à panneau surélevé, des portes de placard grises et parquet clair.

Cette photo montre un grand dressing moderne neutre avec un placard avec porte à panneau surélevé, des portes de placard blanches, moquette et un sol beige.
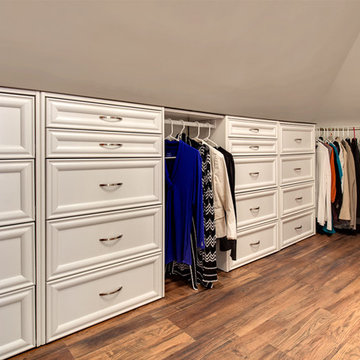
Cette photo montre un dressing tendance de taille moyenne pour une femme avec un placard avec porte à panneau surélevé, des portes de placard blanches et un sol en bois brun.
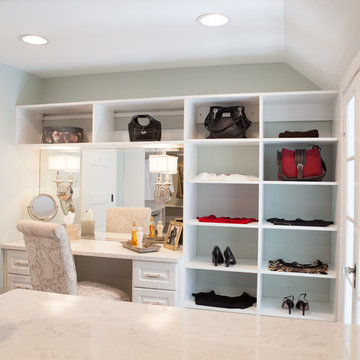
Joe Nowak
Idées déco pour un grand dressing room campagne neutre avec des portes de placard blanches, un sol en bois brun et un placard avec porte à panneau surélevé.
Idées déco pour un grand dressing room campagne neutre avec des portes de placard blanches, un sol en bois brun et un placard avec porte à panneau surélevé.
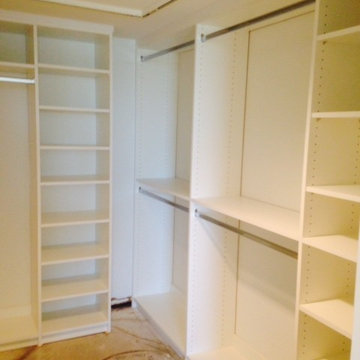
Idées déco pour un dressing moderne de taille moyenne et neutre avec un placard avec porte à panneau surélevé, des portes de placard beiges et parquet foncé.
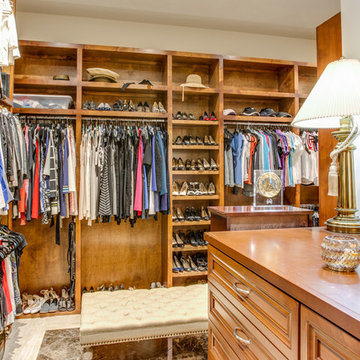
Four Walls Photography
Réalisation d'un grand dressing room tradition en bois brun pour une femme avec un placard avec porte à panneau surélevé, un sol en marbre et un sol blanc.
Réalisation d'un grand dressing room tradition en bois brun pour une femme avec un placard avec porte à panneau surélevé, un sol en marbre et un sol blanc.
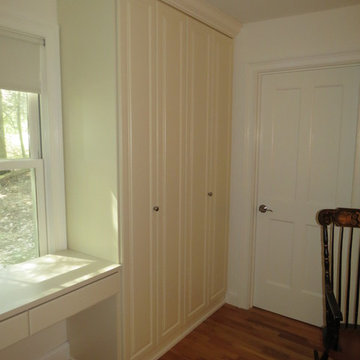
This farmhouse is a true gem nestled in the hills of Lenox, but closet space was not a priority for the builder. So after careful planning, we built closet space where none previously existed.
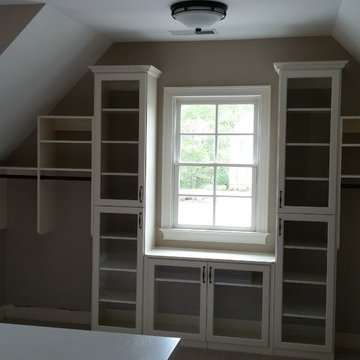
This master walk-in closet was completed in antique white, with a combination of raised panel and inlay glass doors, lots of shelving and hanging space, crown molding and oil rubbed bronze hardware.
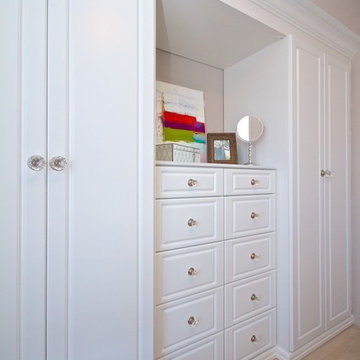
This was a reach in closet initially with sliding doors. Client wanted to rip out the existing closet and doors to build a wall unit. No furniture was going in the bedroom, so the closet had to hold everything. We did hanging areas behind the doors, and drawers under the countertop
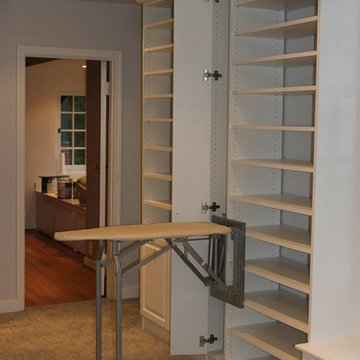
Réalisation d'un grand dressing tradition avec des portes de placard blanches et un placard avec porte à panneau surélevé.
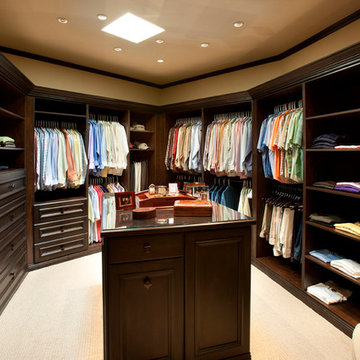
Dino Tonn Photography
Réalisation d'un grand dressing tradition en bois foncé pour un homme avec un placard avec porte à panneau surélevé et moquette.
Réalisation d'un grand dressing tradition en bois foncé pour un homme avec un placard avec porte à panneau surélevé et moquette.
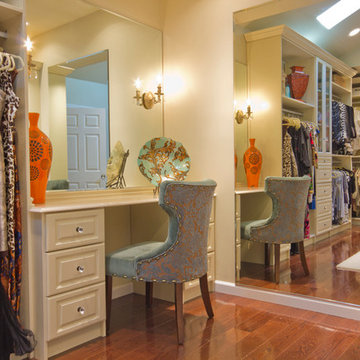
This space truly allowed us to create a luxurious walk in closet with a boutique feel. The room has plenty of volume with the vaulted ceiling and terrific lighting. The vanity area is not only beautiful but very functional was well.
Bella Systems
Idées déco de dressings et rangements avec un placard avec porte à panneau surélevé et différentes finitions de placard
3