Idées déco de dressings et rangements avec un placard avec porte à panneau surélevé et différentes finitions de placard
Trier par :
Budget
Trier par:Populaires du jour
21 - 40 sur 4 855 photos
1 sur 3
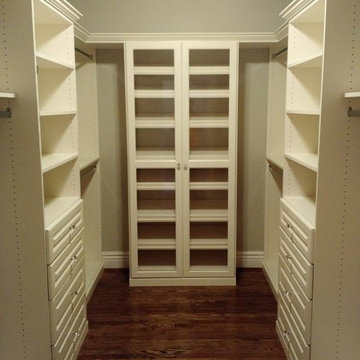
White Wood Color Everyday Collection
Réalisation d'un dressing tradition de taille moyenne et neutre avec un placard avec porte à panneau surélevé, des portes de placard blanches, un sol en bois brun et un sol marron.
Réalisation d'un dressing tradition de taille moyenne et neutre avec un placard avec porte à panneau surélevé, des portes de placard blanches, un sol en bois brun et un sol marron.

Idée de décoration pour un grand dressing room pour une femme avec un placard avec porte à panneau surélevé, des portes de placard blanches, moquette et un sol beige.
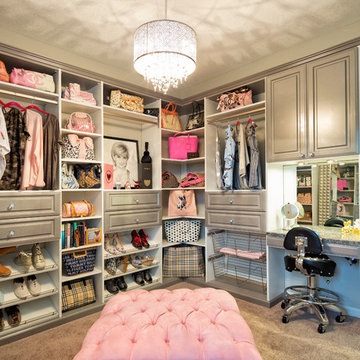
Exemple d'un dressing tendance de taille moyenne pour une femme avec un placard avec porte à panneau surélevé, des portes de placard grises, moquette et un sol beige.
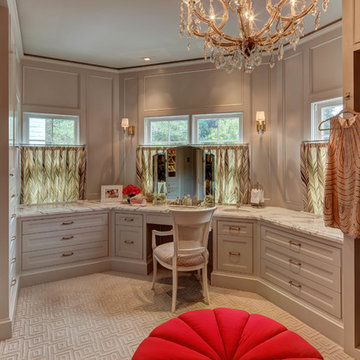
Photos by Alan Blakely
Cette photo montre un dressing room chic pour une femme avec un placard avec porte à panneau surélevé, des portes de placard grises et moquette.
Cette photo montre un dressing room chic pour une femme avec un placard avec porte à panneau surélevé, des portes de placard grises et moquette.
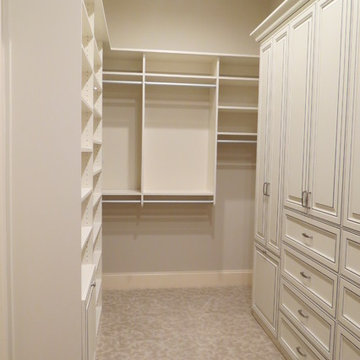
Walk In Closet in Antique White with Van Dyke glaze doors. This customer opted to add doors to most of the shelves to make conceal everything and maintain a classy, clean look. The closet features laundry hampers, lots of drawers, shoe shelves, and a wall of custom cabinets that looks amazing! The Van Dyke glaze compliments the style of the home and adds elegance to the space.
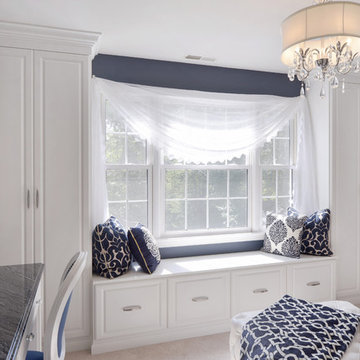
Exemple d'un grand dressing tendance neutre avec un placard avec porte à panneau surélevé, des portes de placard blanches et moquette.
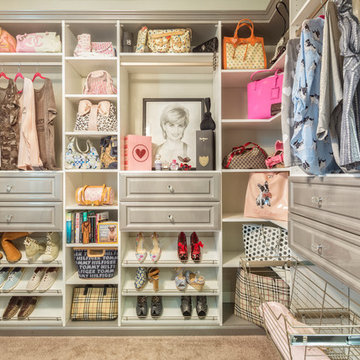
A walk-in closet is a luxurious and practical addition to any home, providing a spacious and organized haven for clothing, shoes, and accessories.
Typically larger than standard closets, these well-designed spaces often feature built-in shelves, drawers, and hanging rods to accommodate a variety of wardrobe items.
Ample lighting, whether natural or strategically placed fixtures, ensures visibility and adds to the overall ambiance. Mirrors and dressing areas may be conveniently integrated, transforming the walk-in closet into a private dressing room.
The design possibilities are endless, allowing individuals to personalize the space according to their preferences, making the walk-in closet a functional storage area and a stylish retreat where one can start and end the day with ease and sophistication.
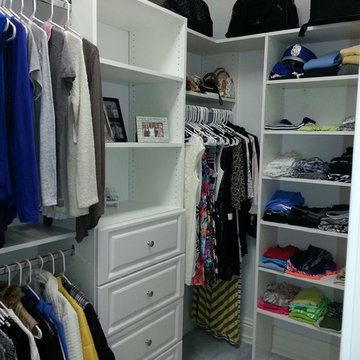
Réalisation d'un grand dressing design neutre avec des portes de placard blanches, moquette et un placard avec porte à panneau surélevé.
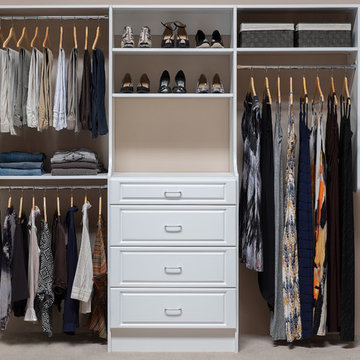
Cette photo montre un placard dressing tendance de taille moyenne pour une femme avec un placard avec porte à panneau surélevé, des portes de placard blanches et moquette.
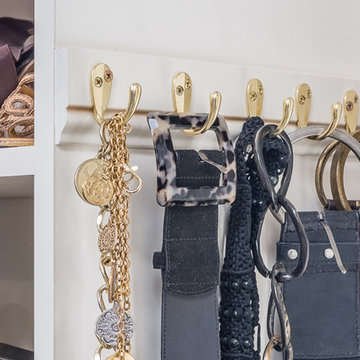
An underused sun room, adjacent to the master suite, was converted to a spacious wardrobe room. Items from 3 closets found a home in this luxurious, organized custom walk-in closet.
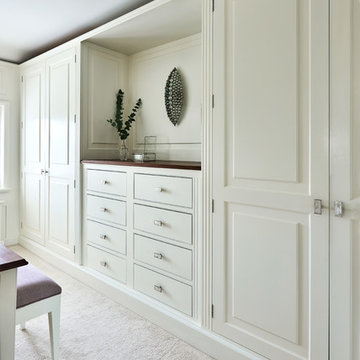
The client was looking for a bespoke dressing room within the master suite. The beautiful cupboards are finished in Farrow and Ball Wimborne White and the interiors, dressing table and drawer tops are solid walnut and maple. This seamless design includes a large amount of storage hidden away keeping everything neat.
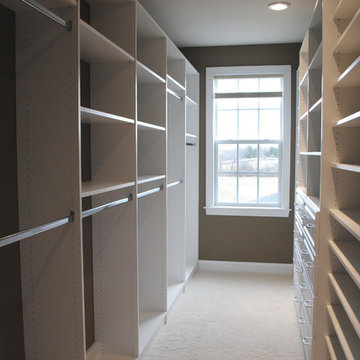
This client opted to NOT have her builder install the typical wire shelving. Great idea! We were able to maximize the space of this narrow closet by doing all of the hanging on one side and all shelving / drawers on the opposite side.
Now, when she puts all of her clothing in... it will not feel as narrow. She can enjoy having everything grouped together and nicely organized.
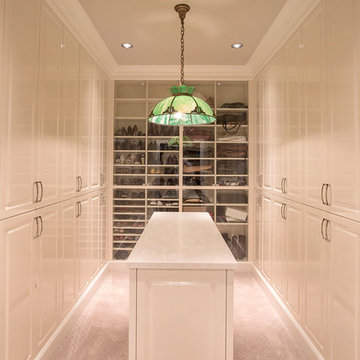
Kurt Johnson Photography
Cette image montre un grand dressing traditionnel neutre avec un placard avec porte à panneau surélevé, des portes de placard blanches, moquette et un sol beige.
Cette image montre un grand dressing traditionnel neutre avec un placard avec porte à panneau surélevé, des portes de placard blanches, moquette et un sol beige.
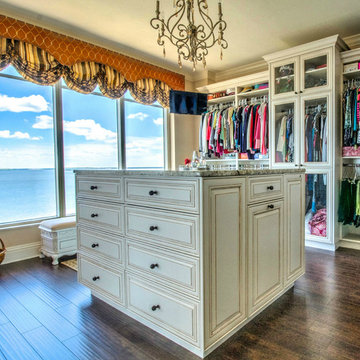
Tampa Penthouse "Hers" Closet
Photographer: Mina Brinkey Photography
Idée de décoration pour un grand dressing room tradition pour une femme avec un placard avec porte à panneau surélevé, des portes de placard beiges et parquet foncé.
Idée de décoration pour un grand dressing room tradition pour une femme avec un placard avec porte à panneau surélevé, des portes de placard beiges et parquet foncé.
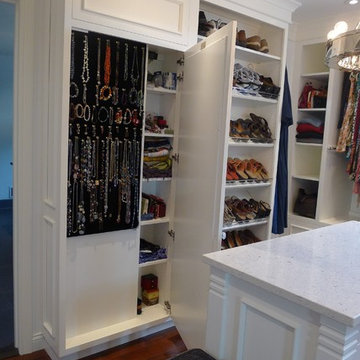
This walk through Master Dressing room has multiple storage areas, from pull down rods for higher hanging clothes, organized sock storage, double laundry hampers and swing out ironing board. The large mirrored door swings open to reveal costume jewelry storage. This was part of a very large remodel, the dressing room connects to the project Master Bathroom floating wall and Master with Sitting Room.
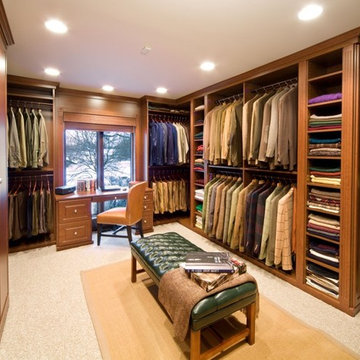
This masculine master dressing room features a traditional, raised-panel design in a Cherry Blossom finish. The combination of open and closed storage at varying depths adds interest without redundancy, while elegant crown and base trim unify the elements for a cohesive feel. Carey Ekstrom/ Designer for Closet Organizing Systems
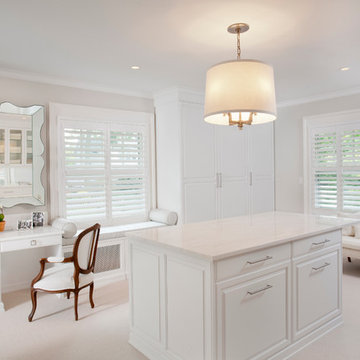
We built this stunning dressing room in maple wood with a crisp white painted finish. The space features a bench radiator cover, hutch, center island, enclosed shoe wall with numerous shelves and cubbies, abundant hanging storage, Revere Style doors and a vanity. The beautiful marble counter tops and other decorative items were supplied by the homeowner. The Island has deep velvet lined drawers, double jewelry drawers, large hampers and decorative corbels under the extended overhang. The hutch has clear glass shelves, framed glass door fronts and surface mounted LED lighting. The dressing room features brushed chrome tie racks, belt racks, scarf racks and valet rods.
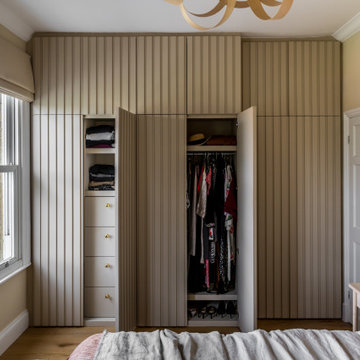
We were tasked with the challenge of injecting colour and fun into what was originally a very dull and beige property. Choosing bright and colourful wallpapers, playful patterns and bold colours to match our wonderful clients’ taste and personalities, careful consideration was given to each and every independently-designed room.

Custom walk-in closet with lots of back lighting.
Réalisation d'un grand dressing champêtre neutre avec un placard avec porte à panneau surélevé, des portes de placard blanches, moquette, un sol beige et un plafond voûté.
Réalisation d'un grand dressing champêtre neutre avec un placard avec porte à panneau surélevé, des portes de placard blanches, moquette, un sol beige et un plafond voûté.
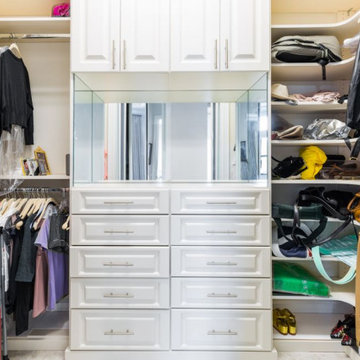
Closet Design and Installation
Cette image montre un petit dressing traditionnel pour une femme avec un placard avec porte à panneau surélevé et des portes de placard blanches.
Cette image montre un petit dressing traditionnel pour une femme avec un placard avec porte à panneau surélevé et des portes de placard blanches.
Idées déco de dressings et rangements avec un placard avec porte à panneau surélevé et différentes finitions de placard
2