Idées déco de dressings et rangements avec un placard sans porte et un sol beige
Trier par :
Budget
Trier par:Populaires du jour
41 - 60 sur 1 744 photos
1 sur 3
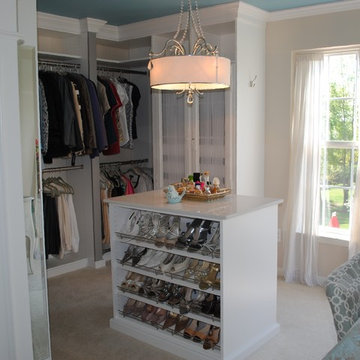
Master Hers Closet - April 2013 - Warrenton, VA
White Melamine Closet with Silver Frost Pilasters, Crown Molding around room and Island with Slanted Shoe shelves on both sides.
Designed by Michelle Langley and Fabricated/Installed by Closet Factory Washington DC.

cabina armadio
Aménagement d'un très grand dressing contemporain en bois foncé neutre avec un placard sans porte, un sol en bois brun et un sol beige.
Aménagement d'un très grand dressing contemporain en bois foncé neutre avec un placard sans porte, un sol en bois brun et un sol beige.
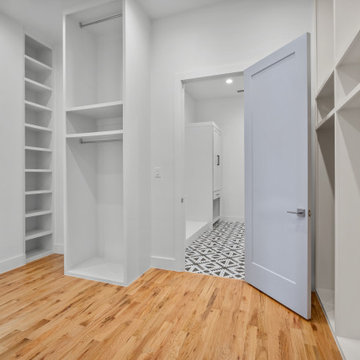
Idées déco pour une grande armoire encastrée moderne neutre avec un placard sans porte, des portes de placard blanches, parquet clair et un sol beige.
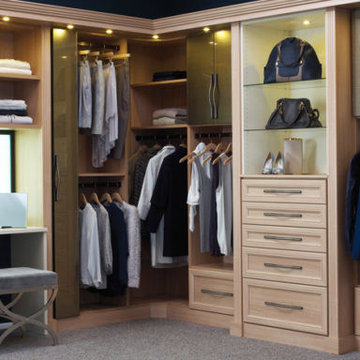
Aménagement d'un placard dressing classique en bois foncé de taille moyenne et neutre avec un placard sans porte, parquet clair et un sol beige.
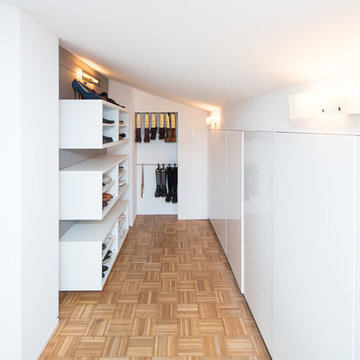
Es handelt sich hier um einen dem Ankleidezimmer zugeordneten begehbaren Kleiderschrank.
Links mit Regalen, auf der rechten Seite mit wandbündigen Einbauschränken.
Fotograf: Bernhard Müller

Builder: J. Peterson Homes
Interior Designer: Francesca Owens
Photographers: Ashley Avila Photography, Bill Hebert, & FulView
Capped by a picturesque double chimney and distinguished by its distinctive roof lines and patterned brick, stone and siding, Rookwood draws inspiration from Tudor and Shingle styles, two of the world’s most enduring architectural forms. Popular from about 1890 through 1940, Tudor is characterized by steeply pitched roofs, massive chimneys, tall narrow casement windows and decorative half-timbering. Shingle’s hallmarks include shingled walls, an asymmetrical façade, intersecting cross gables and extensive porches. A masterpiece of wood and stone, there is nothing ordinary about Rookwood, which combines the best of both worlds.
Once inside the foyer, the 3,500-square foot main level opens with a 27-foot central living room with natural fireplace. Nearby is a large kitchen featuring an extended island, hearth room and butler’s pantry with an adjacent formal dining space near the front of the house. Also featured is a sun room and spacious study, both perfect for relaxing, as well as two nearby garages that add up to almost 1,500 square foot of space. A large master suite with bath and walk-in closet which dominates the 2,700-square foot second level which also includes three additional family bedrooms, a convenient laundry and a flexible 580-square-foot bonus space. Downstairs, the lower level boasts approximately 1,000 more square feet of finished space, including a recreation room, guest suite and additional storage.
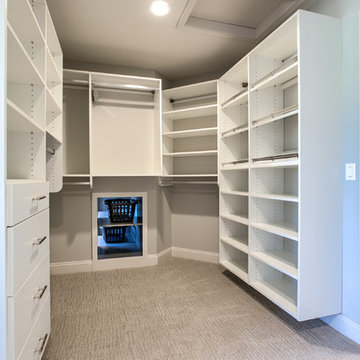
Réalisation d'un grand dressing tradition neutre avec un placard sans porte, des portes de placard blanches, moquette et un sol beige.
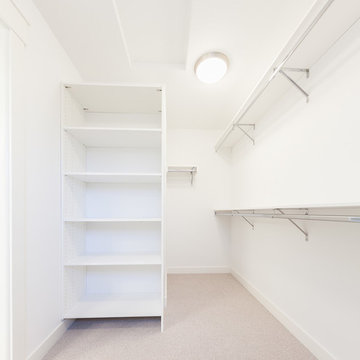
Réalisation d'un dressing tradition de taille moyenne et neutre avec un placard sans porte, des portes de placard blanches, moquette et un sol beige.
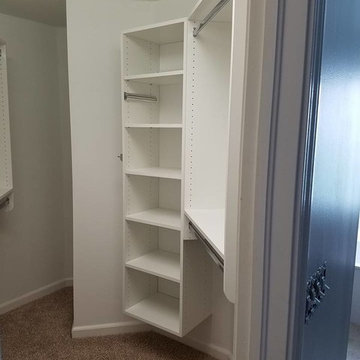
Cette image montre un dressing traditionnel de taille moyenne et neutre avec un placard sans porte, des portes de placard blanches, moquette et un sol beige.
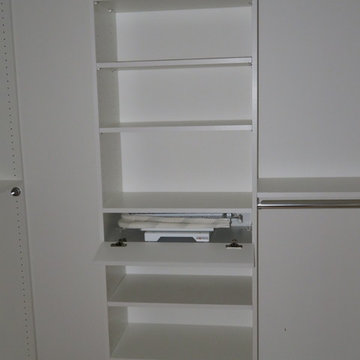
Cette image montre un petit dressing traditionnel neutre avec un placard sans porte, des portes de placard blanches, parquet clair et un sol beige.
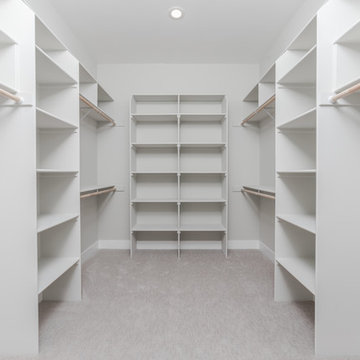
Idées déco pour un grand dressing contemporain neutre avec un placard sans porte, des portes de placard blanches, moquette et un sol beige.
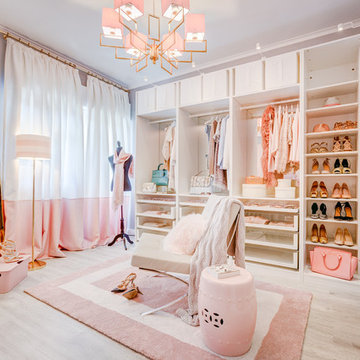
Idée de décoration pour un dressing room tradition pour une femme avec un placard sans porte, des portes de placard blanches, parquet clair et un sol beige.
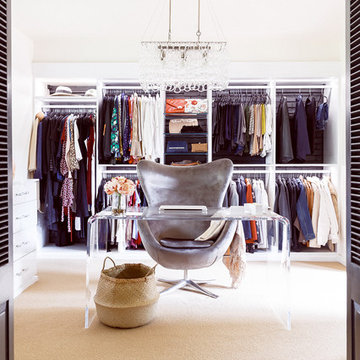
Midcentury modern home office and dressing room. Connected to the Master bedroom, this room includes built-in cabinetry and drawer space from California Closets. Lucite desk and chandelier.
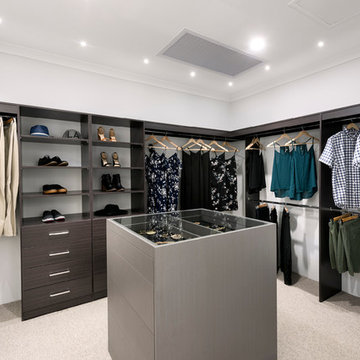
D-Max
Réalisation d'un grand dressing room design en bois foncé neutre avec un placard sans porte, moquette et un sol beige.
Réalisation d'un grand dressing room design en bois foncé neutre avec un placard sans porte, moquette et un sol beige.
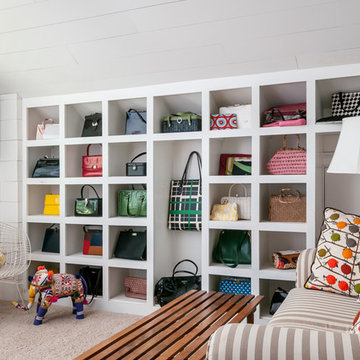
Idée de décoration pour un dressing tradition pour une femme avec un placard sans porte, des portes de placard blanches, un sol beige et moquette.
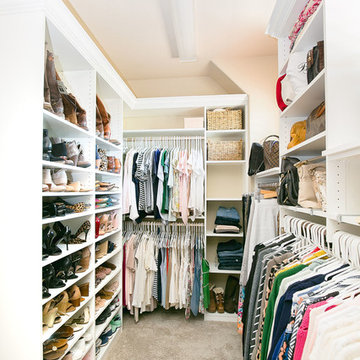
Réalisation d'un grand dressing tradition neutre avec un placard sans porte, des portes de placard blanches, moquette et un sol beige.
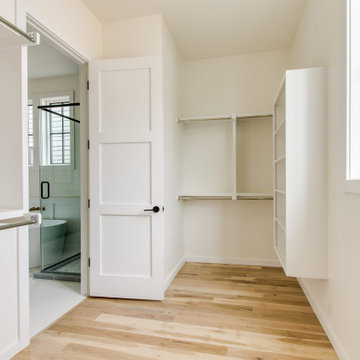
Built on a unique shaped lot our Wheeler Home hosts a large courtyard and a primary suite on the main level. At 2,400 sq ft, 3 bedrooms, and 2.5 baths the floor plan includes; open concept living, dining, and kitchen, a small office off the front of the home, a detached two car garage, and lots of indoor-outdoor space for a small city lot. This plan also includes a third floor bonus room that could be finished at a later date. We worked within the Developer and Neighborhood Specifications. The plans are now a part of the Wheeler District Portfolio in Downtown OKC.
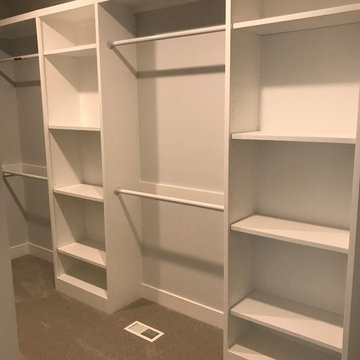
Aménagement d'un dressing classique de taille moyenne et neutre avec un placard sans porte, des portes de placard blanches, moquette et un sol beige.
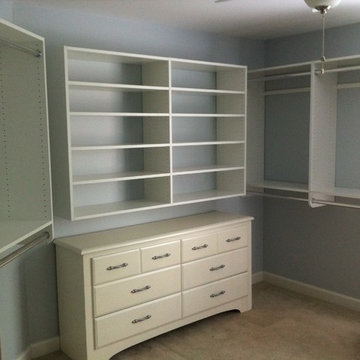
This bedroom-turned closet has plenty of space for hanging and storing items. Incorporating the dresser that was already on hand saved the client a few $$ and provides storage for hard-to-fold items.
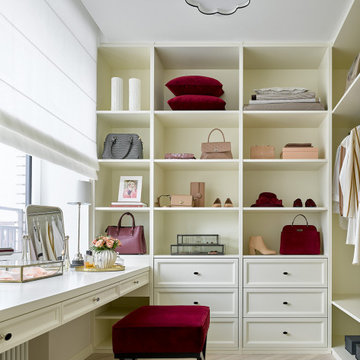
Cette image montre un dressing room traditionnel pour une femme avec un placard sans porte, des portes de placard blanches, parquet clair et un sol beige.
Idées déco de dressings et rangements avec un placard sans porte et un sol beige
3