Idées déco de dressings et rangements avec un placard sans porte et un sol beige
Trier par :
Budget
Trier par:Populaires du jour
81 - 100 sur 1 744 photos
1 sur 3
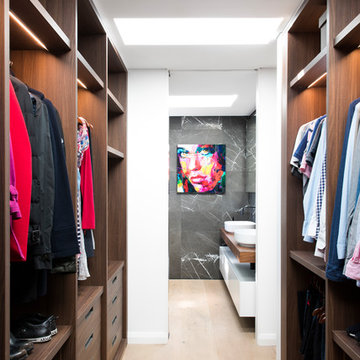
Perfectly organised wardrobes create a sense of order and calm. Elegantly finished with sensor activated LED lighting illuminating the walkway whilst entering the bathroom.
Image: Nicole England
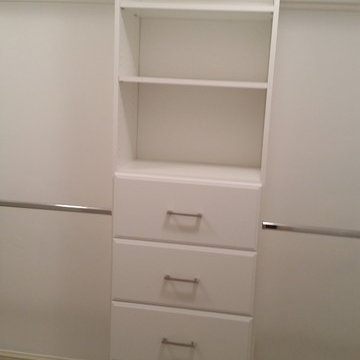
Cette photo montre un dressing chic de taille moyenne et neutre avec un placard sans porte, des portes de placard blanches, moquette et un sol beige.
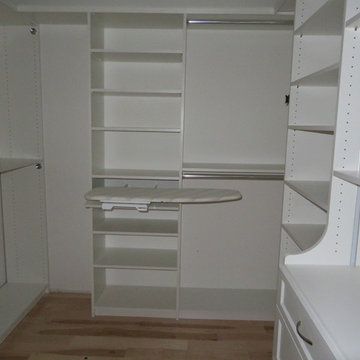
Inspiration pour un petit dressing traditionnel neutre avec un placard sans porte, des portes de placard blanches, parquet clair et un sol beige.
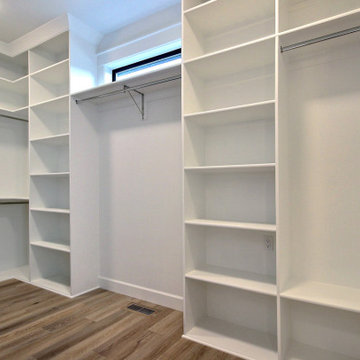
This Beautiful Multi-Story Modern Farmhouse Features a Master On The Main & A Split-Bedroom Layout • 5 Bedrooms • 4 Full Bathrooms • 1 Powder Room • 3 Car Garage • Vaulted Ceilings • Den • Large Bonus Room w/ Wet Bar • 2 Laundry Rooms • So Much More!
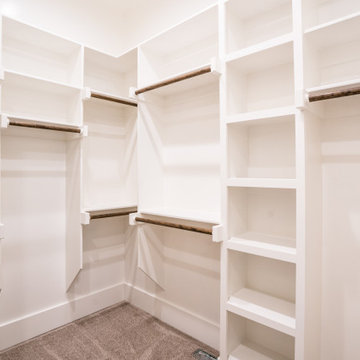
Master walk-in closet with built-ins
Exemple d'un dressing craftsman de taille moyenne et neutre avec un placard sans porte, moquette et un sol beige.
Exemple d'un dressing craftsman de taille moyenne et neutre avec un placard sans porte, moquette et un sol beige.
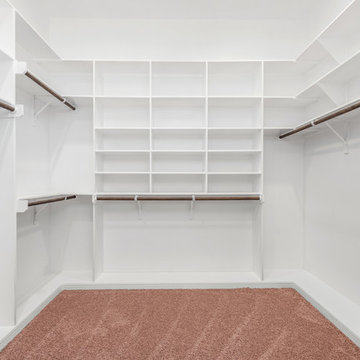
Aménagement d'un dressing craftsman de taille moyenne et neutre avec un placard sans porte, des portes de placard blanches, moquette et un sol beige.
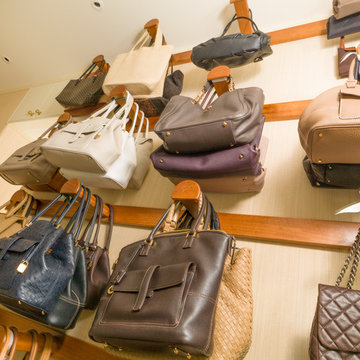
This walk in closet is part of a large property in central London. The client asked Tim Wood to come up with a storage solution for her extensvie collection of shoes and handbags. Tim Wood designed and made shelving that would accommodate the exact proportions of her shoes. The rails that the handbags hang from were all specially moulded to echo the exact shape of the clients shoulder, so that they could retain their shape perfectly.
The closet houses over two hundred pairs of shoes, and can easily be expanded further to accommodate new purchases. The client is thrilled with this totally bespoke walk in closet that houses her prized collection of shoes such as Jimmy Choo, Gucci, Louboutin, Dior, Yves Saint Laurent, Dolce Gabbana, Manolo Blanik, Emma Hope, Salvatore Ferragamo, Lanvin, Paul Smith and Guiseppe Zanotti.
The client has over seventy five handbags such as Prada, Louis Vuitton, Chanel, Fendi, Dior, Gucci, Anya Hindmarch, Jimmy Choo, Bill Amberg, Lanvin, Mulberry, Chloe, Alexander McQueen, Dolce Gabbana, Michael Kors, Vivienne Westwood, Moschino, Diane von Furstenberg, Lulu Guinness, Marc Jacobs, DKNY, Stella McCartney, Roberto Cavalli, Bottega Veneta, Miu Miiu and Burberry.
Designed, hand built and photography by Tim Wood
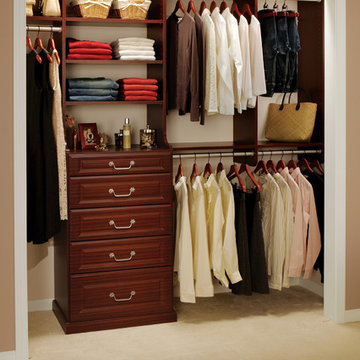
Closet Systems by Timm
Réalisation d'un petit placard dressing tradition en bois foncé neutre avec un placard sans porte, moquette et un sol beige.
Réalisation d'un petit placard dressing tradition en bois foncé neutre avec un placard sans porte, moquette et un sol beige.
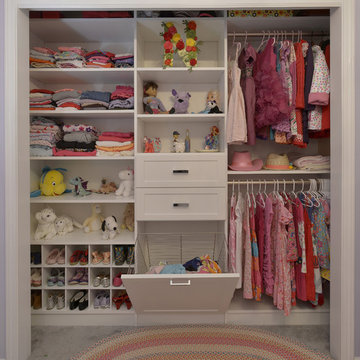
Cette photo montre un placard dressing chic de taille moyenne pour une femme avec un placard sans porte, des portes de placard blanches, un sol en marbre et un sol beige.
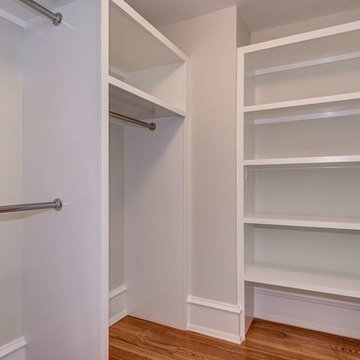
Cette image montre un dressing traditionnel de taille moyenne et neutre avec un placard sans porte, des portes de placard blanches, parquet clair et un sol beige.
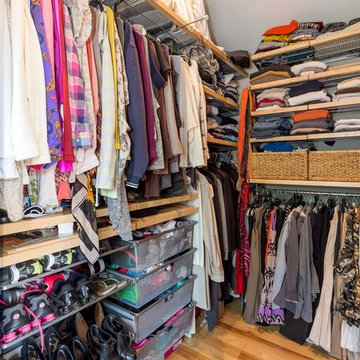
The homeowners had just purchased this home in El Segundo and they had remodeled the kitchen and one of the bathrooms on their own. However, they had more work to do. They felt that the rest of the project was too big and complex to tackle on their own and so they retained us to take over where they left off. The main focus of the project was to create a master suite and take advantage of the rather large backyard as an extension of their home. They were looking to create a more fluid indoor outdoor space.
When adding the new master suite leaving the ceilings vaulted along with French doors give the space a feeling of openness. The window seat was originally designed as an architectural feature for the exterior but turned out to be a benefit to the interior! They wanted a spa feel for their master bathroom utilizing organic finishes. Since the plan is that this will be their forever home a curbless shower was an important feature to them. The glass barn door on the shower makes the space feel larger and allows for the travertine shower tile to show through. Floating shelves and vanity allow the space to feel larger while the natural tones of the porcelain tile floor are calming. The his and hers vessel sinks make the space functional for two people to use it at once. The walk-in closet is open while the master bathroom has a white pocket door for privacy.
Since a new master suite was added to the home we converted the existing master bedroom into a family room. Adding French Doors to the family room opened up the floorplan to the outdoors while increasing the amount of natural light in this room. The closet that was previously in the bedroom was converted to built in cabinetry and floating shelves in the family room. The French doors in the master suite and family room now both open to the same deck space.
The homes new open floor plan called for a kitchen island to bring the kitchen and dining / great room together. The island is a 3” countertop vs the standard inch and a half. This design feature gives the island a chunky look. It was important that the island look like it was always a part of the kitchen. Lastly, we added a skylight in the corner of the kitchen as it felt dark once we closed off the side door that was there previously.
Repurposing rooms and opening the floor plan led to creating a laundry closet out of an old coat closet (and borrowing a small space from the new family room).
The floors become an integral part of tying together an open floor plan like this. The home still had original oak floors and the homeowners wanted to maintain that character. We laced in new planks and refinished it all to bring the project together.
To add curb appeal we removed the carport which was blocking a lot of natural light from the outside of the house. We also re-stuccoed the home and added exterior trim.
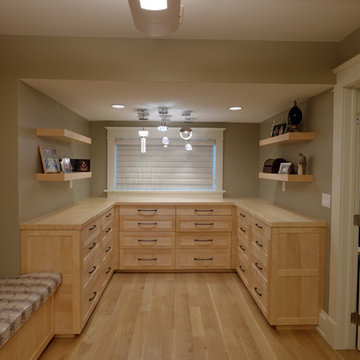
Custom maple cabinetry by Meadowlark in master closet. Arts and Crafts style custom home designed and built by Meadowlark Design + Build in Ann Arbor, Michigan.
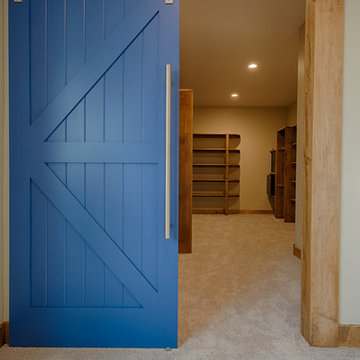
Aménagement d'un grand dressing contemporain en bois brun neutre avec un placard sans porte, moquette et un sol beige.
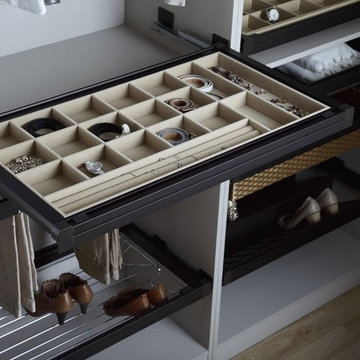
Idées déco pour un dressing contemporain de taille moyenne et neutre avec un placard sans porte, des portes de placard grises, parquet clair et un sol beige.
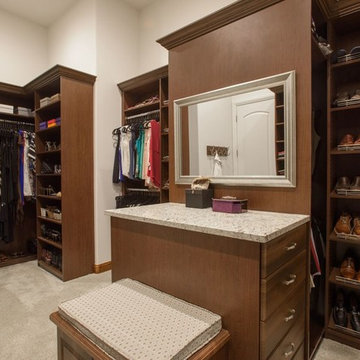
Libbie Holmes Photography
Exemple d'un dressing chic en bois foncé neutre avec un placard sans porte, moquette et un sol beige.
Exemple d'un dressing chic en bois foncé neutre avec un placard sans porte, moquette et un sol beige.
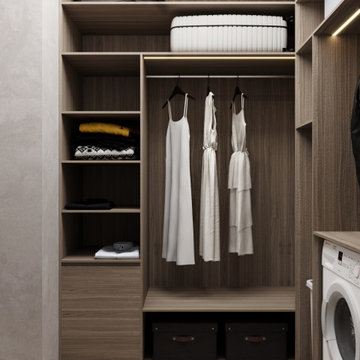
Inspiration pour un petit dressing minimaliste neutre avec un placard sans porte, parquet clair et un sol beige.
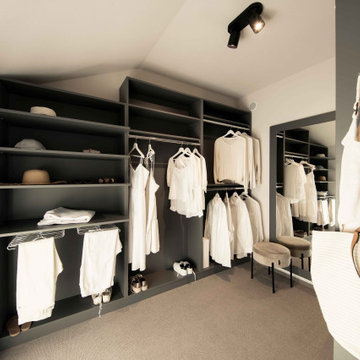
Die Eltern bleiben davon unbehelligt, denn ihr Bereich beginnt hinter der Tür zum Schlafzimmer – endet dort aber nicht! En suite befindet sich eine mit 6,57 Quadratmetern gut dimensionierte Ankleide mit großem Fenster und auf der anderen Zimmerseite ein wunderbarer Master-Bathroom (12,45 Quadratmeter) mit Badewanne, Dusche und großem Waschtisch. Die Raumaufteilung und Gestaltung des Elterntraktes ist schon ein Kunstwerk für sich – auch hier macht das Hauskonzept ARTIS seinem Namen alle Ehre.
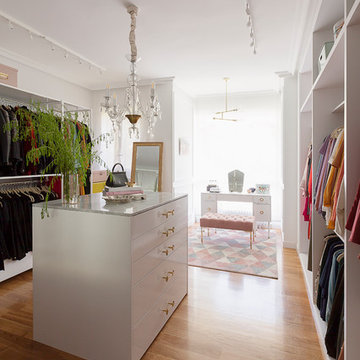
Una de las habitaciones se convirtió en vestidor.
Se creó una estructura metálica a medida para ubicar la ropa, así que se aprovecharon los armarios ya existentes dándoles un lavado de cara y quitando las puertas.
Diseño a medida de isla central con sobre de mármol y tiradores de Anthropologie.
Tocador diseñado a medida junto con otomano en terciopelo rosa.
Fotografía: Laura Casas Amor
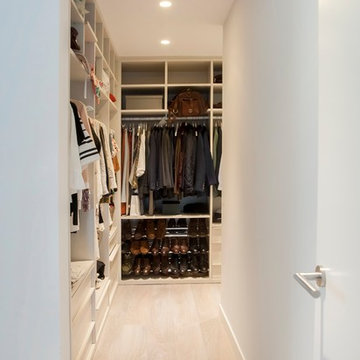
Idées déco pour un dressing contemporain de taille moyenne et neutre avec un placard sans porte, des portes de placard blanches, parquet clair et un sol beige.
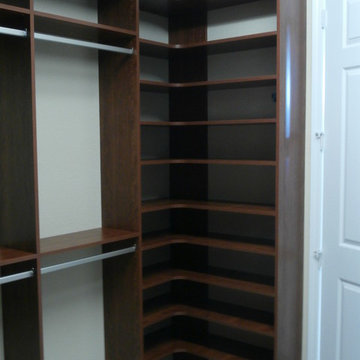
Raised Panel Drawer Stack, Lauren Mahogany, photo by Jared Keuntjes
Exemple d'un dressing chic en bois foncé de taille moyenne et neutre avec un placard sans porte, moquette et un sol beige.
Exemple d'un dressing chic en bois foncé de taille moyenne et neutre avec un placard sans porte, moquette et un sol beige.
Idées déco de dressings et rangements avec un placard sans porte et un sol beige
5