Idées déco de dressings et rangements avec un plafond décaissé et poutres apparentes
Trier par :
Budget
Trier par:Populaires du jour
161 - 180 sur 520 photos
1 sur 3
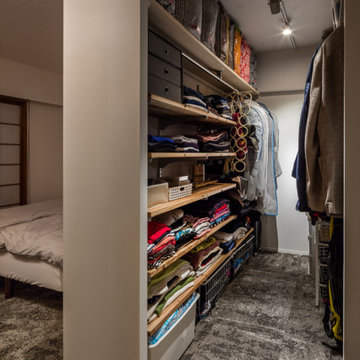
Cette image montre un petit dressing minimaliste neutre avec un placard sans porte, moquette, un sol gris et poutres apparentes.
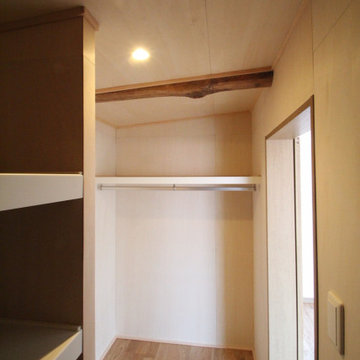
リノベーション S i
街中の狭小住宅です。コンパクトながらも快適に生活できる家です。
株式会社小木野貴光アトリエ一級建築士建築士事務所
https://www.ogino-a.com/
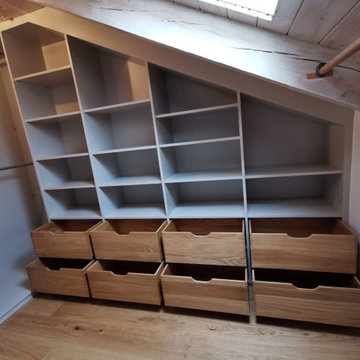
Optimal den Platz mit diesem wundervollen Schrank ausgenutzt
Réalisation d'un dressing room de taille moyenne et neutre avec un placard sans porte, des portes de placard grises, un sol en bois brun, un sol marron et poutres apparentes.
Réalisation d'un dressing room de taille moyenne et neutre avec un placard sans porte, des portes de placard grises, un sol en bois brun, un sol marron et poutres apparentes.
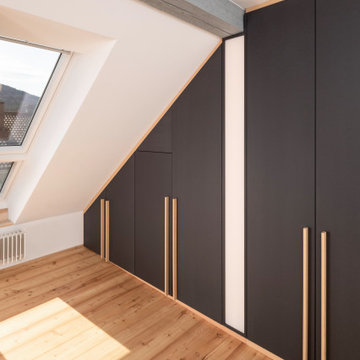
Im Zuge einer Generalrenovierung eines Dachgeschosses in einem Mehrfamilienwohnhaus aus der Jahrhundertwende, wurden die Innenräume neu strukturiert und gestaltet.
Im Ankleidezimmer wurde ein bewusster Kontrast zu den sehr hellen und freundlichen Räumen gewählt. Der Kleiderschrank ist komplett in schwarzem MDF hergestellt, die Oberfläche wurde mit einem naturmatten Lack spezialbehandelt, dadurch wirkt das MDF nahezu wie unbehandelt. Ein Akzent zur schwarzen Schrankfront setzen die gewählten Details der Passblenden und Griffleisten, die gleich zum Boden in einheimischer Lärche ausgebildet wurden. Ein weiterer Clou ist das indirekte LED-Lichtfeld, welches unterhalb des Holzbalkens angebracht wurde und den Schrank optisch in zwei Hälften trennt. Die Breite wurde konform des Deckenbalken gewählt zur optischen Fortführung, das Lichtfeld ist dimmbar mit einer gefrosteten Plexiglasblende ausgebildet. Die Schrankfronten sind mit dem Lichtfeld flächenbündig ausgebildet.
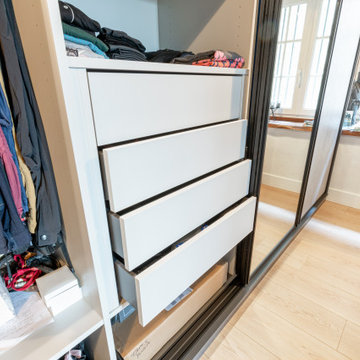
Aménagement d'un grand dressing classique neutre avec un placard à porte affleurante, des portes de placard grises, parquet clair, un sol beige et poutres apparentes.
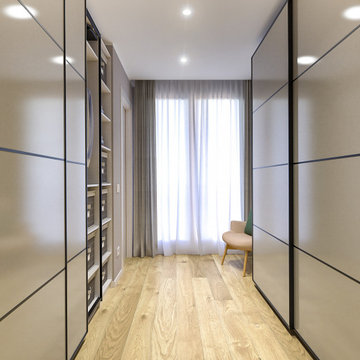
Liadesign
Réalisation d'un dressing nordique de taille moyenne et neutre avec un placard à porte plane, des portes de placard beiges, parquet clair et un plafond décaissé.
Réalisation d'un dressing nordique de taille moyenne et neutre avec un placard à porte plane, des portes de placard beiges, parquet clair et un plafond décaissé.
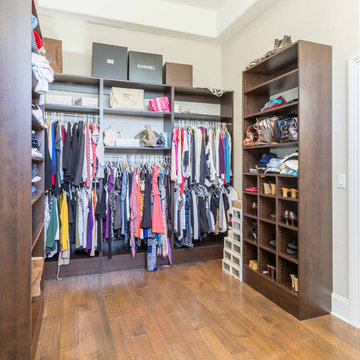
This 6,000sf luxurious custom new construction 5-bedroom, 4-bath home combines elements of open-concept design with traditional, formal spaces, as well. Tall windows, large openings to the back yard, and clear views from room to room are abundant throughout. The 2-story entry boasts a gently curving stair, and a full view through openings to the glass-clad family room. The back stair is continuous from the basement to the finished 3rd floor / attic recreation room.
The interior is finished with the finest materials and detailing, with crown molding, coffered, tray and barrel vault ceilings, chair rail, arched openings, rounded corners, built-in niches and coves, wide halls, and 12' first floor ceilings with 10' second floor ceilings.
It sits at the end of a cul-de-sac in a wooded neighborhood, surrounded by old growth trees. The homeowners, who hail from Texas, believe that bigger is better, and this house was built to match their dreams. The brick - with stone and cast concrete accent elements - runs the full 3-stories of the home, on all sides. A paver driveway and covered patio are included, along with paver retaining wall carved into the hill, creating a secluded back yard play space for their young children.
Project photography by Kmieick Imagery.
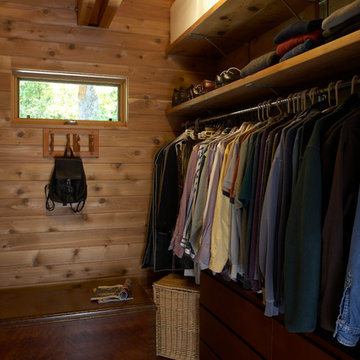
Custom stainless shelf brackets make the most of the available space with extra deep shelves.
©Rachel Olsson
Exemple d'un dressing chic en bois brun de taille moyenne et neutre avec un placard à porte plane, parquet foncé et poutres apparentes.
Exemple d'un dressing chic en bois brun de taille moyenne et neutre avec un placard à porte plane, parquet foncé et poutres apparentes.
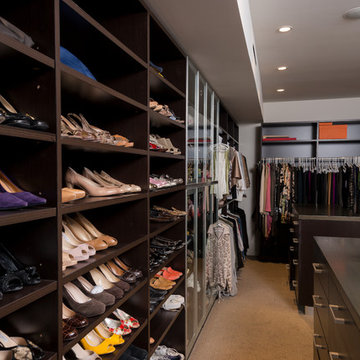
Wallace Ridge Beverly Hills modern home luxury primary suite closet & dressing room. William MacCollum.
Idée de décoration pour un très grand dressing room design en bois foncé neutre avec un placard sans porte, moquette, un sol beige et un plafond décaissé.
Idée de décoration pour un très grand dressing room design en bois foncé neutre avec un placard sans porte, moquette, un sol beige et un plafond décaissé.
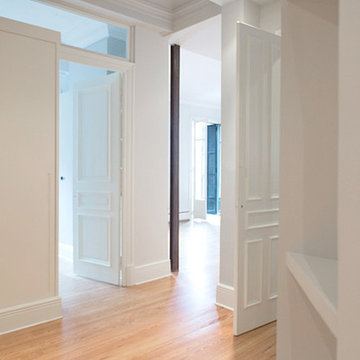
Reforma de vivienda en el centro de Bilbao. Construcción típica de principios del siglo XX en el Ensanche bilbaino.
Estructura de madera combinada con hierro. Pavimento en madera de pinotea y carpintería interior y exterior moldurada al estlo de la época. Techos decorados con molduras en zonas nobles.
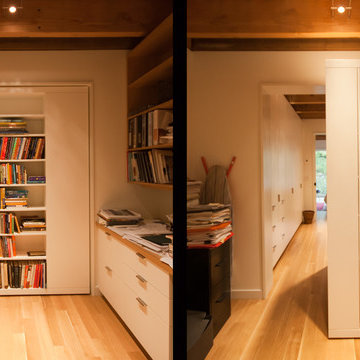
Dewson Architects
Cette photo montre un grand dressing chic avec un placard à porte plane, des portes de placard blanches et poutres apparentes.
Cette photo montre un grand dressing chic avec un placard à porte plane, des portes de placard blanches et poutres apparentes.
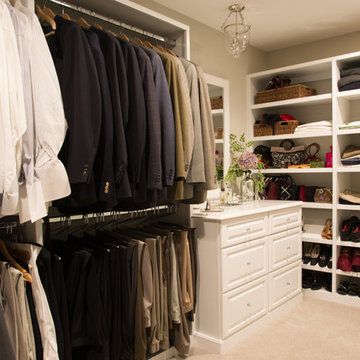
Project by Wiles Design Group. Their Cedar Rapids-based design studio serves the entire Midwest, including Iowa City, Dubuque, Davenport, and Waterloo, as well as North Missouri and St. Louis.
For more about Wiles Design Group, see here: https://wilesdesigngroup.com/
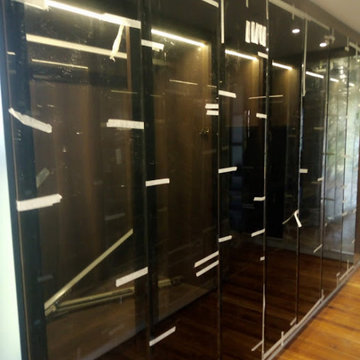
A glass door master walk in closet with sensor ed lights in american walnut melamine finish and a shade of petrol blue.
Cette image montre un petit dressing design en bois foncé neutre avec un placard à porte vitrée, sol en stratifié, un sol marron et poutres apparentes.
Cette image montre un petit dressing design en bois foncé neutre avec un placard à porte vitrée, sol en stratifié, un sol marron et poutres apparentes.
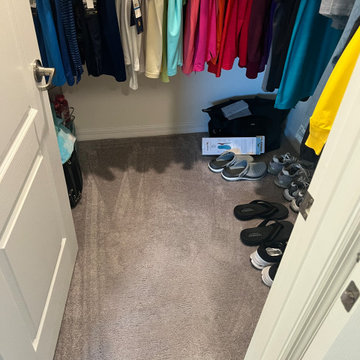
Welcome to Lakewood Ranch! Our clients desired to remove all of the builder's grade carpet in their bedrooms. Seeking to protect their investment while achieving quality floors, they chose the stylish DuChateau in the color Gillion.
Our clients are snowbirds and wished to have this project completed before the holidays. The LGK team successfully finished the project in November, and our clients are happy with their new floors!
Ready to transform your space? Call us at 941-587-3804 or book an appointment online at LGKramerFlooring.com.
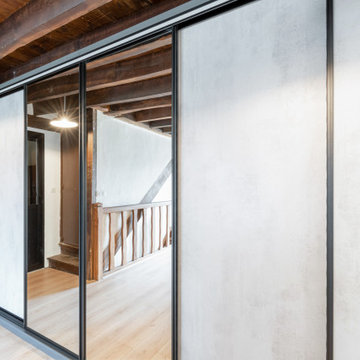
Cette photo montre un grand dressing chic neutre avec un placard à porte affleurante, des portes de placard grises, parquet clair, un sol beige et poutres apparentes.
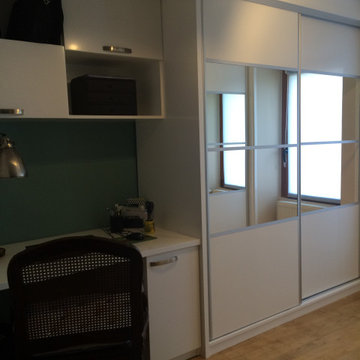
Inspiration pour un dressing room design de taille moyenne et neutre avec un placard à porte plane, des portes de placard blanches, parquet clair et poutres apparentes.
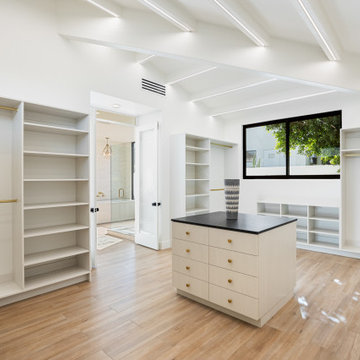
Réalisation d'un grand dressing tradition en bois clair neutre avec un placard à porte plane, un sol en carrelage de porcelaine, un sol beige et poutres apparentes.
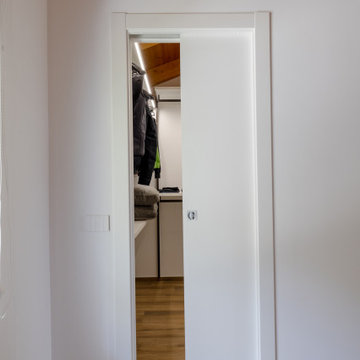
Per evitare che gli abiti si sporchino con la polvere, si consiglia sempre di chiudere la stanza cabina armadio con una porta
Inspiration pour un petit dressing design neutre avec un placard sans porte, des portes de placard blanches, parquet peint, un sol marron et poutres apparentes.
Inspiration pour un petit dressing design neutre avec un placard sans porte, des portes de placard blanches, parquet peint, un sol marron et poutres apparentes.
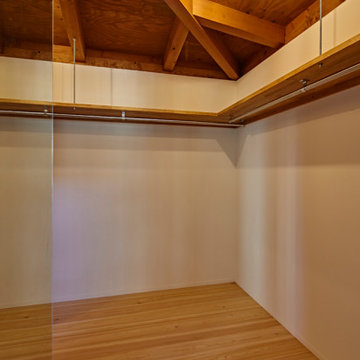
Exemple d'un dressing tendance en bois brun de taille moyenne et neutre avec un placard sans porte, un sol en bois brun, un sol beige et poutres apparentes.
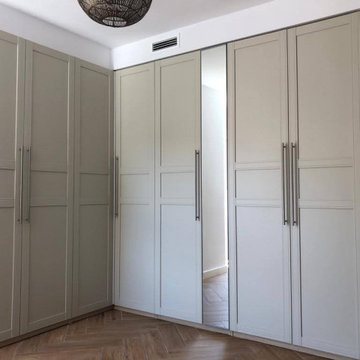
Armario del dormitorio principal empotrado en cajón de pladur.
Réalisation d'un dressing design de taille moyenne et neutre avec un placard avec porte à panneau surélevé, des portes de placard beiges, un sol en carrelage de porcelaine, un sol marron et un plafond décaissé.
Réalisation d'un dressing design de taille moyenne et neutre avec un placard avec porte à panneau surélevé, des portes de placard beiges, un sol en carrelage de porcelaine, un sol marron et un plafond décaissé.
Idées déco de dressings et rangements avec un plafond décaissé et poutres apparentes
9