Idées déco de dressings et rangements avec un plafond décaissé et poutres apparentes
Trier par :
Budget
Trier par:Populaires du jour
101 - 120 sur 520 photos
1 sur 3
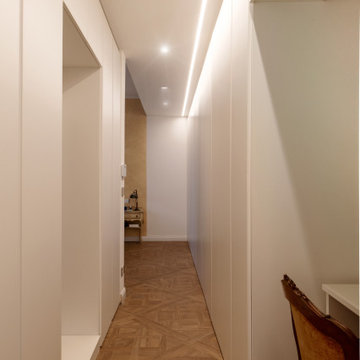
Réalisation d'un placard dressing design de taille moyenne et neutre avec un placard à porte plane, des portes de placard blanches, un sol en carrelage de porcelaine, un sol marron et un plafond décaissé.
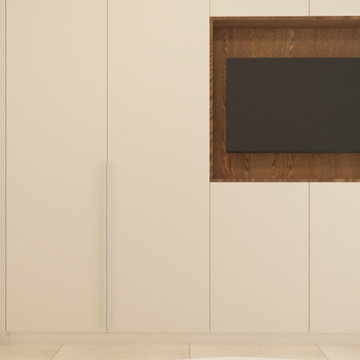
Réalisation d'une petite armoire encastrée design en bois brun neutre avec un placard à porte affleurante, un sol en marbre, un sol beige et un plafond décaissé.
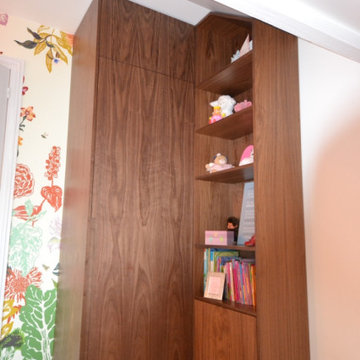
Réalisation sur mesure d'un dressing et d'une bibliothèque en plaquage noyer sur mesure.
Les poutre et la porte porte sont peintes en Farrow and ball "Blackened"
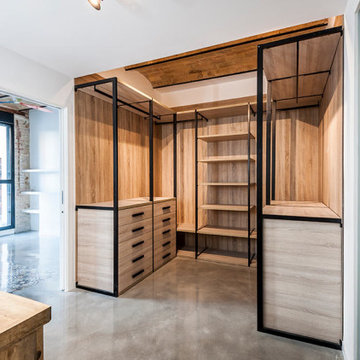
Inspiration pour un grand dressing vintage en bois clair avec sol en béton ciré, un sol gris et poutres apparentes.
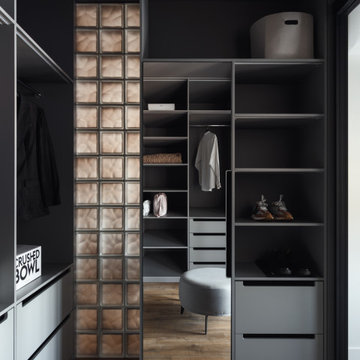
Помещение для хранения основного количества вещей — не просто вместительный шкаф, а самостоятельное пространство, отделенное от кабинета раздвижными стеклянными перегородками.
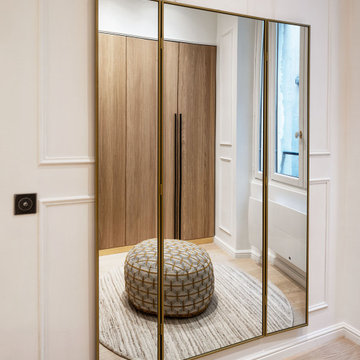
Rénovation totale d'un appartement de 83m², pas loin du centre Pompidou.
Dans cet appartement tout en longueur, un travail de redistribution des espaces et des volumes a été nécessaire pour répondre à la demande spécifique du maître d'ouvrage. Nous avons d'un côté créé une très grande suite et de l'autre nous avons réalisé une chambre invité, tout en valorisant les pièces de vie. Nous avons fait le choix de conserver les qualités intrinsèques du lieu : poutres du XVIIIe siècle, pierre de Paris, dans l’effort constant de rendre plus fonctionnel tous les espaces sous utilisés.
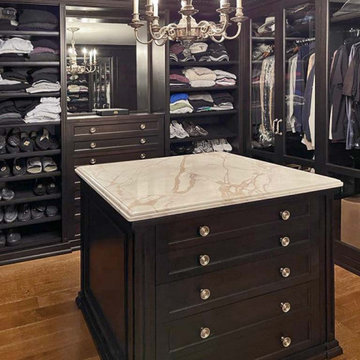
Dark stained mahogany custom walk in closet, NJ
Combining a unique dark mahogany stain with beautiful glass pieces. Centered around a marble top island, the subtleness in the details within the space is what allows for the attention to focus on the clothes and accessories on display.
For more projects visit our website wlkitchenandhome.com
.
.
.
.
#closet #customcloset #darkcloset #walkincloset #dreamcloset #closetideas #closetdesign #closetdesigner #customcabinets #homeinteriors #shakercabinets #shelving #closetisland #customwoodwork #woodworknj #cabinetry #elegantcloset #traiditionalcloset #furniture #customfurniture #fashion #closetorganization #creativestorage #interiordesign #carpenter #architecturalwoodwork #closetenvy #closetremodel #luxurycloset
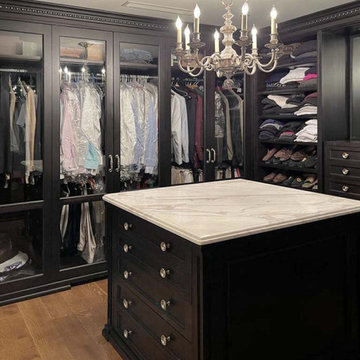
Dark stained mahogany custom walk in closet, NJ
Combining a unique dark mahogany stain with beautiful glass pieces. Centered around a marble top island, the subtleness in the details within the space is what allows for the attention to focus on the clothes and accessories on display.
For more projects visit our website wlkitchenandhome.com
.
.
.
.
#closet #customcloset #darkcloset #walkincloset #dreamcloset #closetideas #closetdesign #closetdesigner #customcabinets #homeinteriors #shakercabinets #shelving #closetisland #customwoodwork #woodworknj #cabinetry #elegantcloset #traiditionalcloset #furniture #customfurniture #fashion #closetorganization #creativestorage #interiordesign #carpenter #architecturalwoodwork #closetenvy #closetremodel #luxurycloset
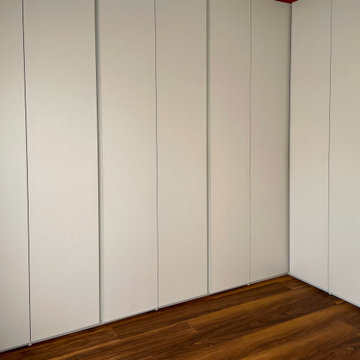
Inspiration pour un grand dressing minimaliste neutre avec un placard à porte plane, des portes de placard blanches, parquet foncé, un sol marron et un plafond décaissé.

To make space for the living room built-in sofa, one closet was eliminated and replaced with this bookcase and coat rack. The pull-out drawers underneath contain the houses media equipment. Cables run under the floor to connect to speakers and the home theater.
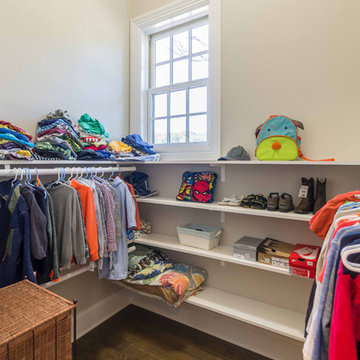
This 6,000sf luxurious custom new construction 5-bedroom, 4-bath home combines elements of open-concept design with traditional, formal spaces, as well. Tall windows, large openings to the back yard, and clear views from room to room are abundant throughout. The 2-story entry boasts a gently curving stair, and a full view through openings to the glass-clad family room. The back stair is continuous from the basement to the finished 3rd floor / attic recreation room.
The interior is finished with the finest materials and detailing, with crown molding, coffered, tray and barrel vault ceilings, chair rail, arched openings, rounded corners, built-in niches and coves, wide halls, and 12' first floor ceilings with 10' second floor ceilings.
It sits at the end of a cul-de-sac in a wooded neighborhood, surrounded by old growth trees. The homeowners, who hail from Texas, believe that bigger is better, and this house was built to match their dreams. The brick - with stone and cast concrete accent elements - runs the full 3-stories of the home, on all sides. A paver driveway and covered patio are included, along with paver retaining wall carved into the hill, creating a secluded back yard play space for their young children.
Project photography by Kmieick Imagery.
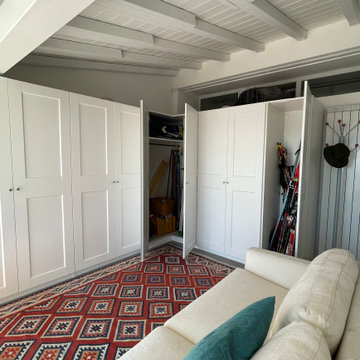
Stanza armadi con divano e piccolo ripostiglio per stenditoio, scaletta e asse da stiro. Nelle ante dell'armadio sono riposti gli attrezzi per i vari sport, qui vedi gli sci da montagna.
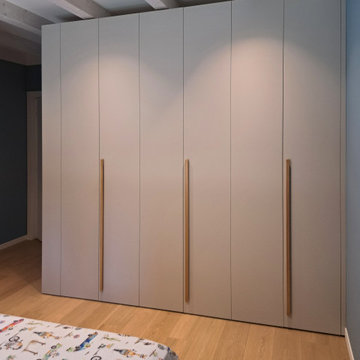
Exemple d'un dressing et rangement tendance de taille moyenne avec parquet clair et poutres apparentes.
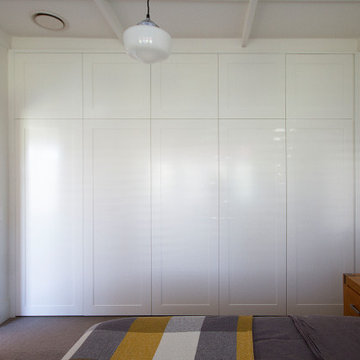
Idées déco pour un dressing et rangement contemporain de taille moyenne et neutre avec un placard avec porte à panneau encastré, des portes de placard blanches, moquette, un sol gris et poutres apparentes.
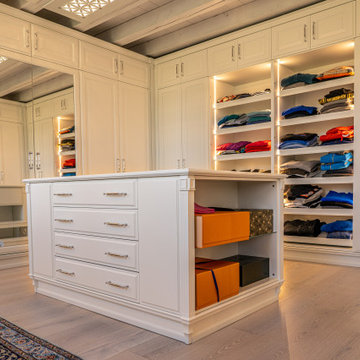
The wardrobe features has central island with drawers and a double mirror on the two storage doors. It is a spacious room finished in wood, where luxury meets the perfect balance of well-being and harmony.
In this room too, we have met our customer's requirements for a large amount of storage space without having to give up freedom of movement.
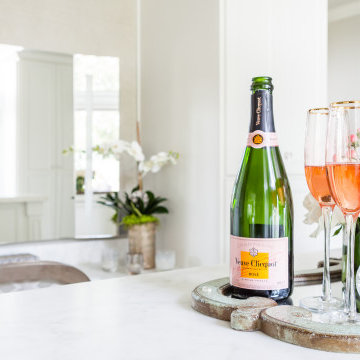
The "hers" master closet is bathed in natural light and boasts custom leaded glass french doors, completely custom cabinets, a makeup vanity, towers of shoe glory, a dresser island, Swarovski crystal cabinet pulls...even custom vent covers.
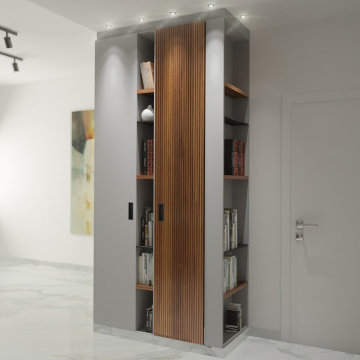
Progetto di un armadio appendiabiti per l’ingresso. Il fianco destro è rifinito da una libreria a giorno. Realizzato in legno laccato grigio ed essenza di noce. Negli elementi a giorno i ripiani sono in legno e in lamine di ferro intervallati fra loro.
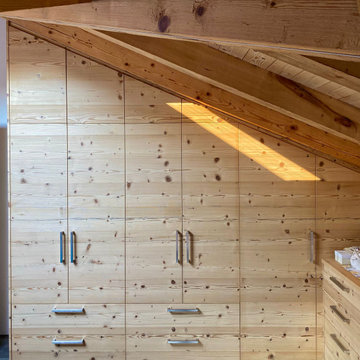
Armadio guardaroba sottotetto su misura realizzato in abete anticato spazzolato con maniglie rettangolari cromo-satinate
Aménagement d'un grand placard dressing contemporain en bois clair neutre avec un placard à porte plane et poutres apparentes.
Aménagement d'un grand placard dressing contemporain en bois clair neutre avec un placard à porte plane et poutres apparentes.
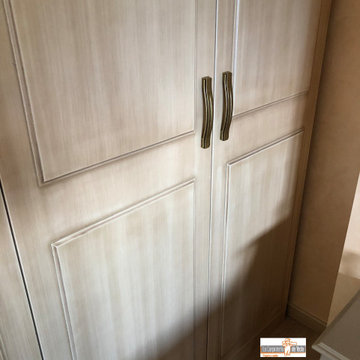
Armario Puertas Abatilles rustico y Patinado
Idée de décoration pour une armoire encastrée design en bois brun de taille moyenne et neutre avec un placard à porte affleurante, un sol en carrelage de céramique, un sol beige et un plafond décaissé.
Idée de décoration pour une armoire encastrée design en bois brun de taille moyenne et neutre avec un placard à porte affleurante, un sol en carrelage de céramique, un sol beige et un plafond décaissé.
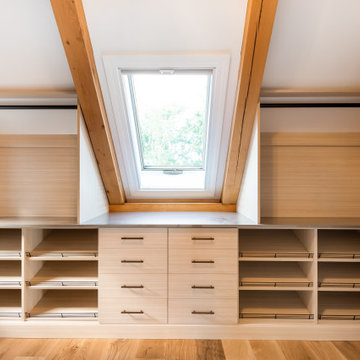
Réalisation d'une grande armoire encastrée en bois brun avec un placard à porte plane et poutres apparentes.
Idées déco de dressings et rangements avec un plafond décaissé et poutres apparentes
6