Idées déco de dressings et rangements avec un plafond décaissé et poutres apparentes
Trier par :
Budget
Trier par:Populaires du jour
41 - 60 sur 520 photos
1 sur 3
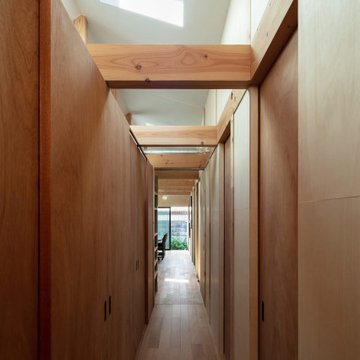
ウォークインクローゼットと一体化した廊下。右手は寝室。(撮影:笹倉洋平)
Réalisation d'un petit dressing urbain en bois foncé neutre avec parquet clair, un sol marron et un plafond décaissé.
Réalisation d'un petit dressing urbain en bois foncé neutre avec parquet clair, un sol marron et un plafond décaissé.
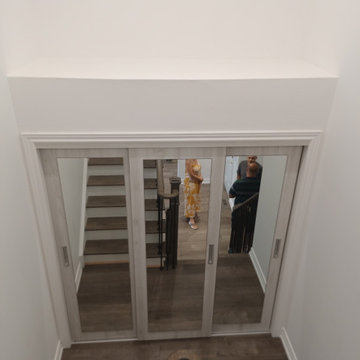
Mid Floor Closet
Idée de décoration pour une petite armoire encastrée minimaliste neutre avec un placard à porte vitrée, des portes de placard blanches, un sol marron et un plafond décaissé.
Idée de décoration pour une petite armoire encastrée minimaliste neutre avec un placard à porte vitrée, des portes de placard blanches, un sol marron et un plafond décaissé.
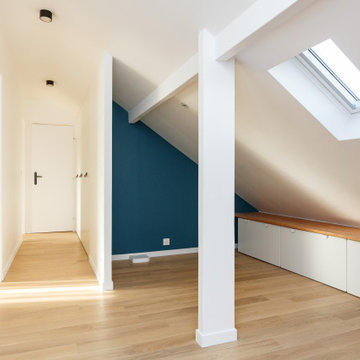
Inspiration pour un grand placard dressing design neutre avec parquet clair, un sol beige, poutres apparentes, un placard à porte affleurante et des portes de placard blanches.
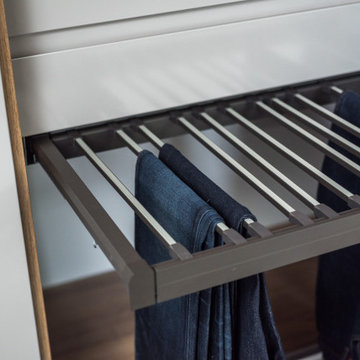
Check out this beautiful wardrobe project we just completed for our lovely returning client!
We have worked tirelessly to transform that awkward space under the sloped ceiling into a stunning, functional masterpiece. By collabortating with the client we've maximized every inch of that challenging area, creating a tailored wardrobe that seamlessly integrates with the unique architectural features of their home.
Don't miss out on the opportunity to enhance your living space. Contact us today and let us bring our expertise to your home, creating a customized solution that meets your unique needs and elevates your lifestyle. Let's make your home shine with smart spaces and bespoke designs!Contact us if you feel like your home would benefit from a one of a kind, signature furniture piece.
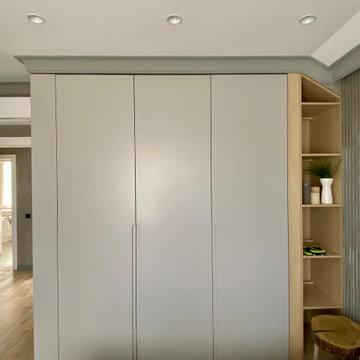
Built-in wardrobes are brilliant way to tackle bedroom clutter. When you wish to maximize space a great solution can be a floor-to-ceiling or wall-to-wall built-in wardrobe, you can save precious centimeters and make your bedroom look modern. For a completely stunning look paint walls the same color as your wardrobe.
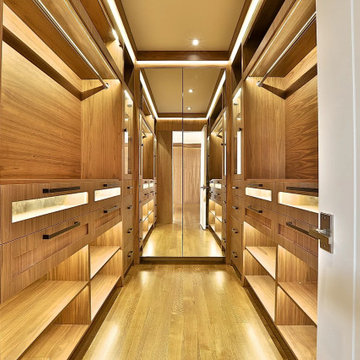
Walking Closet View
Inspiration pour une grande armoire encastrée minimaliste en bois foncé pour un homme avec un placard à porte plane, un sol en bois brun, un sol marron et un plafond décaissé.
Inspiration pour une grande armoire encastrée minimaliste en bois foncé pour un homme avec un placard à porte plane, un sol en bois brun, un sol marron et un plafond décaissé.
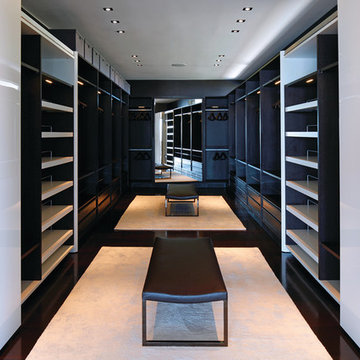
Laurel Way Beverly Hills modern home expansive primary bedroom suite dressing room & closet
Idée de décoration pour un très grand dressing room minimaliste en bois foncé neutre avec un placard sans porte, un sol marron et un plafond décaissé.
Idée de décoration pour un très grand dressing room minimaliste en bois foncé neutre avec un placard sans porte, un sol marron et un plafond décaissé.
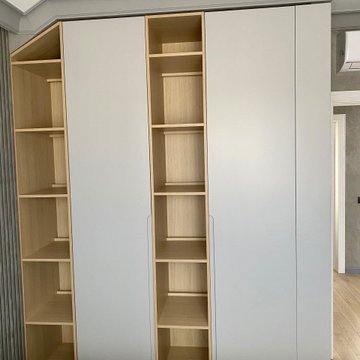
This handless, spray painting, matte finish minimalist wardrobe is the heart of the bedroom. It combines both functionality and elegance. Made of high-quality materials this wardrobe matches almost any bedroom.
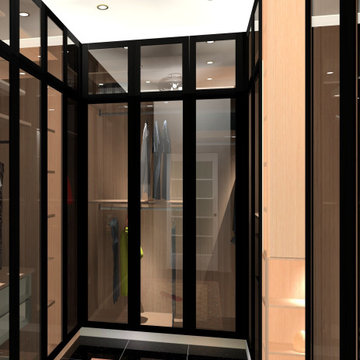
Client wanted Aluminum Shutters and Tempered grey glass with interior LED lighting to enhance the glass purpose.
Réalisation d'un petit dressing minimaliste en bois clair pour un homme avec un placard à porte affleurante, tomettes au sol, un sol noir et un plafond décaissé.
Réalisation d'un petit dressing minimaliste en bois clair pour un homme avec un placard à porte affleurante, tomettes au sol, un sol noir et un plafond décaissé.
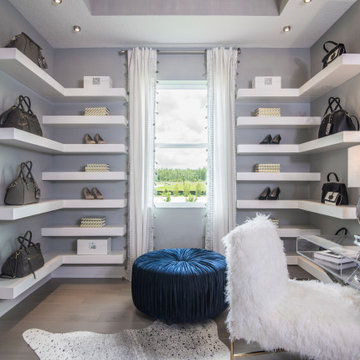
A Flex Room turned home office / walk in closet for a Fashion Blogger.
Inspiration pour un grand dressing design avec des portes de placard blanches, un sol en bois brun et un plafond décaissé.
Inspiration pour un grand dressing design avec des portes de placard blanches, un sol en bois brun et un plafond décaissé.
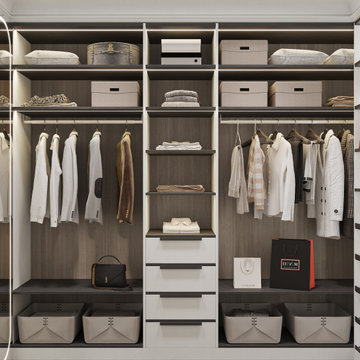
Idée de décoration pour un petit dressing design neutre avec un placard sans porte, des portes de placard blanches, un sol en bois brun, un sol marron et un plafond décaissé.

Exemple d'une armoire encastrée chic de taille moyenne et neutre avec un placard à porte vitrée, des portes de placards vertess, un sol en bois brun, un sol marron et un plafond décaissé.
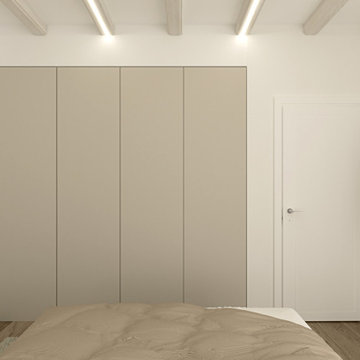
Il continuo del progetto “ classico contemporaneo in sfuature tortora” prosegue con la camera matrimoniale ed il bagno padronale.
Come per la zona cucina e Living è stato adottato uno stile classico contemporaneo, dove i mobili bagni riprendono molto lo stile della cucina, per dare un senso di continuità agli ambienti, ma rendendolo anche funzionale e contenitivo, con caratteristiche tipiche dello stile utilizzato, ma con una ricerca dettagliata dei materiali e colorazioni dei dettagli applicati.
La camera matrimoniale è molto semplice ed essenziale ma con particolari eleganti, come le boiserie che fanno da cornice alla carta da parati nella zona testiera letto.
Gli armadi sono stati incassati, lasciando a vista solo le ante in finitura laccata.
L’armadio a lato letto è stato ricavato dalla chiusura di una scala che collegherebbe la parte superiore della casa.
Anche nella zona notte e bagno, gli spazi sono stati studiati nel minimo dettaglio, per sfruttare e posizionare tutto il necessario per renderla confortevole ad accogliente, senza dover rinunciare a nulla.
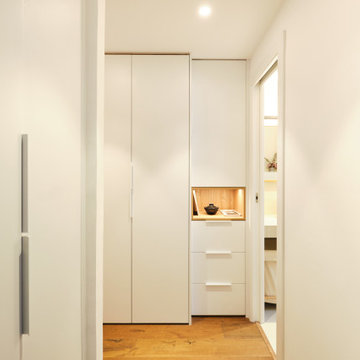
Reforma integral de vivienda en Barcelona
Idées déco pour une armoire encastrée méditerranéenne de taille moyenne et neutre avec un placard à porte vitrée, des portes de placard blanches, un sol en bois brun, un sol marron et poutres apparentes.
Idées déco pour une armoire encastrée méditerranéenne de taille moyenne et neutre avec un placard à porte vitrée, des portes de placard blanches, un sol en bois brun, un sol marron et poutres apparentes.
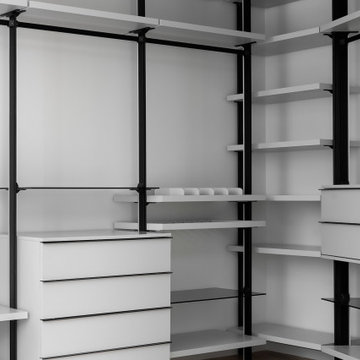
Open cabinetry, with white drawers and wood flooring a perfect Walk-in closet combo to the luxurious master bathroom.
Réalisation d'un grand dressing minimaliste neutre avec un placard sans porte, des portes de placard blanches, un sol en bois brun, un sol marron et un plafond décaissé.
Réalisation d'un grand dressing minimaliste neutre avec un placard sans porte, des portes de placard blanches, un sol en bois brun, un sol marron et un plafond décaissé.
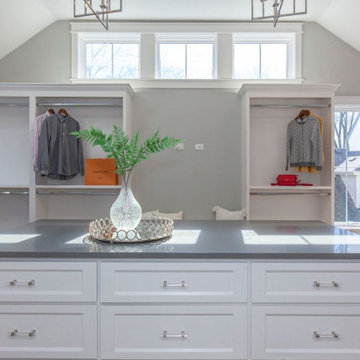
A master closet with room for everything at your fingertips!
Areas for dressing as well as hair and makeup all in this thoughtfully designed closet.
Cette image montre un grand dressing rustique neutre avec un placard sans porte, des portes de placard blanches, parquet clair, un sol marron et un plafond décaissé.
Cette image montre un grand dressing rustique neutre avec un placard sans porte, des portes de placard blanches, parquet clair, un sol marron et un plafond décaissé.
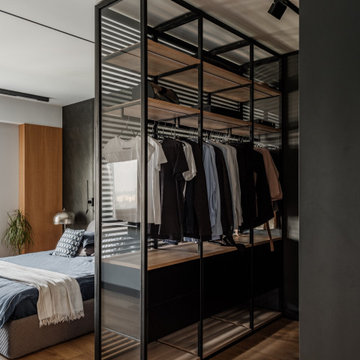
В спальне главным элементом можно назвать изголовье из каменного шпона. Мы любим использовать в отделке природные натуральные материалы, но в тоже время для этого интерьера они должны были быть максимально практичными, поэтому для этого проекта мы выбрали каменный шпон. Это сланец графитового оттенка, его плавные рельефные линии, природные, но в тоже время очень архитектурные, стали отправным элементом нашей концепции, вокруг которого начали формироваться остальные решения.
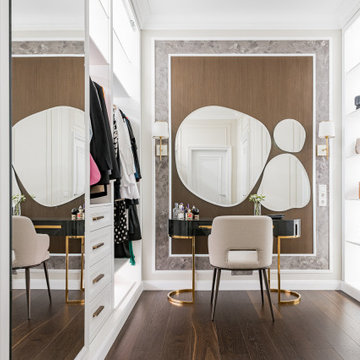
Студия дизайна интерьера D&D design реализовали проект 4х комнатной квартиры площадью 225 м2 в ЖК Кандинский для молодой пары.
Разрабатывая проект квартиры для молодой семьи нашей целью являлось создание классического интерьера с грамотным функциональным зонированием. В отделке использовались натуральные природные материалы: дерево, камень, натуральный шпон.
Главной отличительной чертой данного интерьера является гармоничное сочетание классического стиля и современной европейской мебели премиальных фабрик создающих некую игру в стиль.
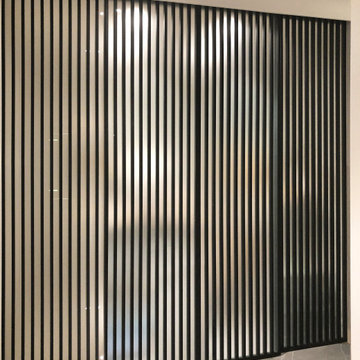
Inspiration pour un dressing design de taille moyenne avec un placard à porte vitrée, un sol en carrelage de céramique, un sol gris et un plafond décaissé.
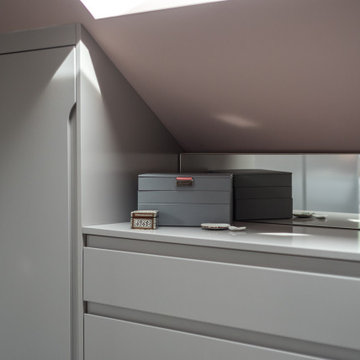
Check out this beautiful wardrobe project we just completed for our lovely returning client!
We have worked tirelessly to transform that awkward space under the sloped ceiling into a stunning, functional masterpiece. By collabortating with the client we've maximized every inch of that challenging area, creating a tailored wardrobe that seamlessly integrates with the unique architectural features of their home.
Don't miss out on the opportunity to enhance your living space. Contact us today and let us bring our expertise to your home, creating a customized solution that meets your unique needs and elevates your lifestyle. Let's make your home shine with smart spaces and bespoke designs!Contact us if you feel like your home would benefit from a one of a kind, signature furniture piece.
Idées déco de dressings et rangements avec un plafond décaissé et poutres apparentes
3