Idées déco de dressings et rangements avec un plafond décaissé et poutres apparentes
Trier par :
Budget
Trier par:Populaires du jour
61 - 80 sur 520 photos
1 sur 3
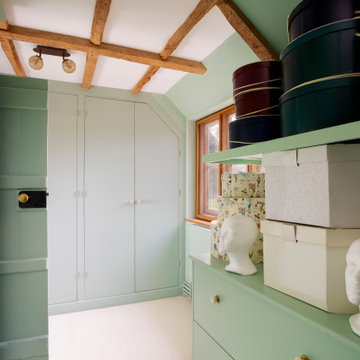
Idée de décoration pour un dressing champêtre pour une femme avec un placard à porte plane, des portes de placards vertess, moquette, un sol beige et poutres apparentes.
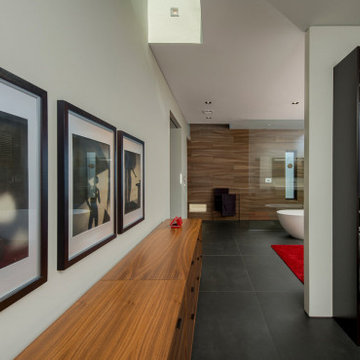
Walker Road Great Falls, Virginia modern home primary suite dressing room & bathroom. Photo by William MacCollum.
Inspiration pour un très grand dressing room design neutre avec un placard sans porte, un sol en carrelage de porcelaine, un sol gris et un plafond décaissé.
Inspiration pour un très grand dressing room design neutre avec un placard sans porte, un sol en carrelage de porcelaine, un sol gris et un plafond décaissé.
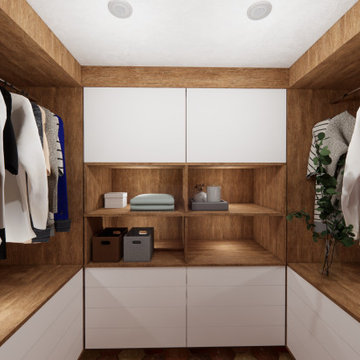
Le dressing est de taille raisonnable et fonctionnel. Placards, niches, penderie, tiroirs… Tout est mis en œuvre pour un rangement optimal.
Idées déco pour un petit dressing room éclectique en bois clair neutre avec un sol multicolore et poutres apparentes.
Idées déco pour un petit dressing room éclectique en bois clair neutre avec un sol multicolore et poutres apparentes.
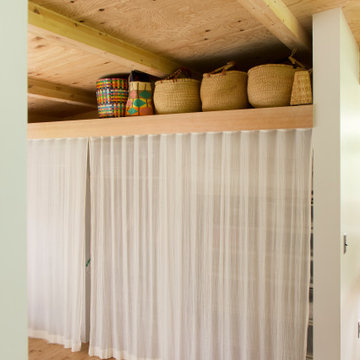
ガーゼカーテンで仕切った両面使いできるクローゼット。
通気性も考慮している。
上部に間接光が仕込まれている。
Idée de décoration pour un dressing et rangement minimaliste de taille moyenne et neutre avec des portes de placard blanches, un sol en bois brun, poutres apparentes et des rideaux.
Idée de décoration pour un dressing et rangement minimaliste de taille moyenne et neutre avec des portes de placard blanches, un sol en bois brun, poutres apparentes et des rideaux.
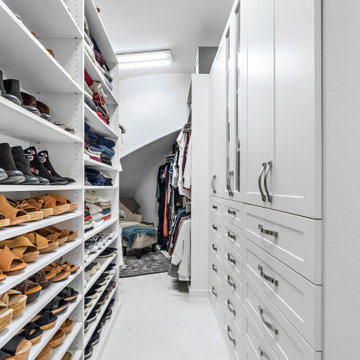
Is the amount of "stuff" in your home leaving you feeling overwhelmed? We've got just the thing. SpaceManager Closets designs and produces custom closets and storage systems in the Houston, TX Area. Our products are here to tame the clutter in your life—from the bedroom and kitchen to the laundry room and garage. From luxury walk-in closets, organized home offices, functional garage storage solutions, and more, your entire home can benefit from our services.
Our talented team has mastered the art and science of making custom closets and storage systems that comprehensively offer visual appeal and functional efficiency.
Request a free consultation today to discover how our closet systems perfectly suit your belongings and your life.
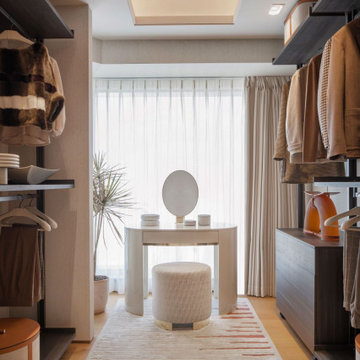
Réalisation d'un dressing design en bois foncé avec un placard sans porte, un sol en bois brun, un sol marron et un plafond décaissé.
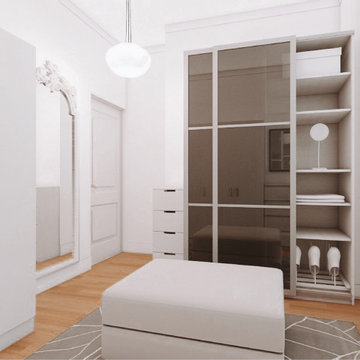
Propuesta de distribución espacial del vestidor. Se diseña un espacio abierto alrededor de una zona central por la que se rige todo el vestidor.
Mobiliario lacado en blanco, espejo hecho a medida tratado por un ebanista.
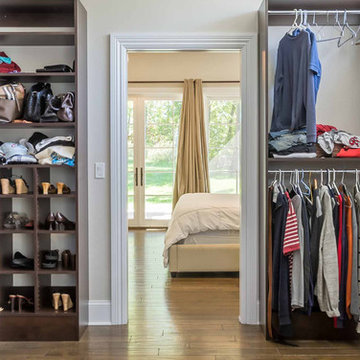
This 6,000sf luxurious custom new construction 5-bedroom, 4-bath home combines elements of open-concept design with traditional, formal spaces, as well. Tall windows, large openings to the back yard, and clear views from room to room are abundant throughout. The 2-story entry boasts a gently curving stair, and a full view through openings to the glass-clad family room. The back stair is continuous from the basement to the finished 3rd floor / attic recreation room.
The interior is finished with the finest materials and detailing, with crown molding, coffered, tray and barrel vault ceilings, chair rail, arched openings, rounded corners, built-in niches and coves, wide halls, and 12' first floor ceilings with 10' second floor ceilings.
It sits at the end of a cul-de-sac in a wooded neighborhood, surrounded by old growth trees. The homeowners, who hail from Texas, believe that bigger is better, and this house was built to match their dreams. The brick - with stone and cast concrete accent elements - runs the full 3-stories of the home, on all sides. A paver driveway and covered patio are included, along with paver retaining wall carved into the hill, creating a secluded back yard play space for their young children.
Project photography by Kmieick Imagery.
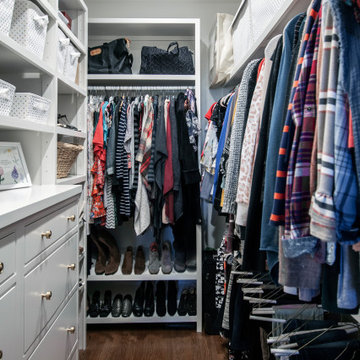
Aménagement d'un grande dressing et rangement classique avec un placard avec porte à panneau encastré, des portes de placard blanches, un sol en bois brun, un sol marron et un plafond décaissé.
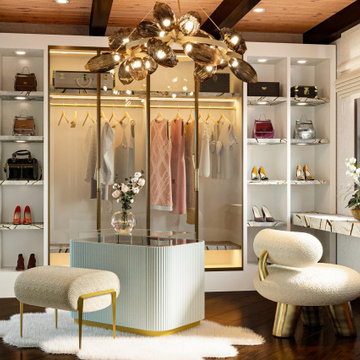
A spare bedroom is transformed into a luxurious dressing room. A fantastical space dedicated to preparing for special events and the display of treasured fashion items.
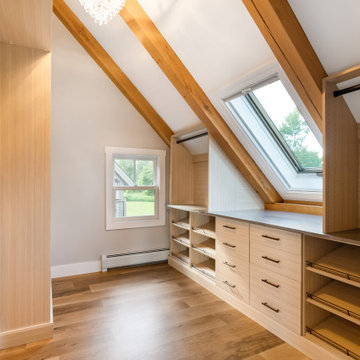
Exemple d'une grande armoire encastrée en bois brun avec un placard à porte plane et poutres apparentes.
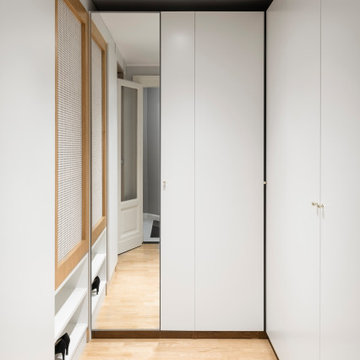
Foto: Federico Villa Studio
Cette photo montre un dressing scandinave de taille moyenne et neutre avec un placard à porte plane, des portes de placard blanches, parquet clair et un plafond décaissé.
Cette photo montre un dressing scandinave de taille moyenne et neutre avec un placard à porte plane, des portes de placard blanches, parquet clair et un plafond décaissé.
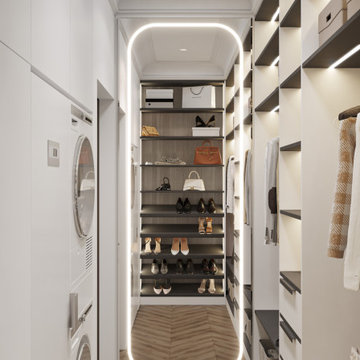
Cette image montre un petit dressing design neutre avec un placard sans porte, des portes de placard blanches, un sol en bois brun, un sol marron et un plafond décaissé.
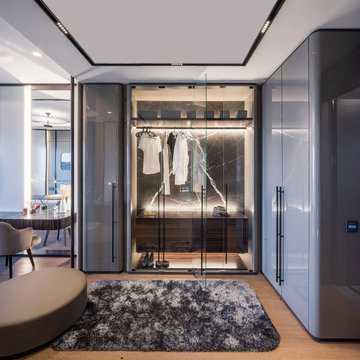
Idée de décoration pour un dressing minimaliste de taille moyenne et neutre avec un placard à porte vitrée, des portes de placard grises, un sol en bois brun et un plafond décaissé.
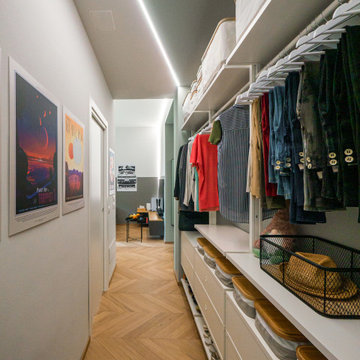
Liadesign
Idée de décoration pour un dressing et rangement urbain de taille moyenne avec parquet clair et un plafond décaissé.
Idée de décoration pour un dressing et rangement urbain de taille moyenne avec parquet clair et un plafond décaissé.
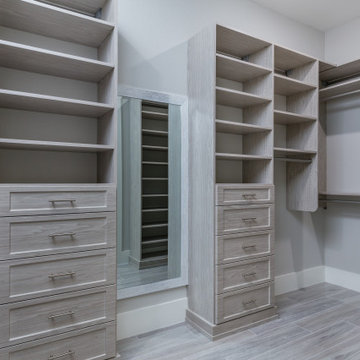
Master bedroom closet with custom built-in cabinets and shelves.
Exemple d'un grand dressing méditerranéen en bois clair neutre avec un placard avec porte à panneau surélevé, un sol en carrelage de céramique, un sol gris et un plafond décaissé.
Exemple d'un grand dressing méditerranéen en bois clair neutre avec un placard avec porte à panneau surélevé, un sol en carrelage de céramique, un sol gris et un plafond décaissé.
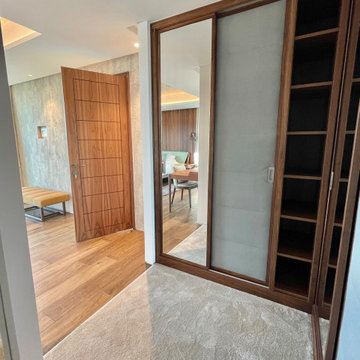
The changing room has 2 large l shaded wardrobe all bespoke designed to fit the room. Smooth sliding door with mirror and stitched leather, the internal has shelved to levelled hanging area and drawers.
Fitted with a very soft carpet with a featured mirror wall and shelves.
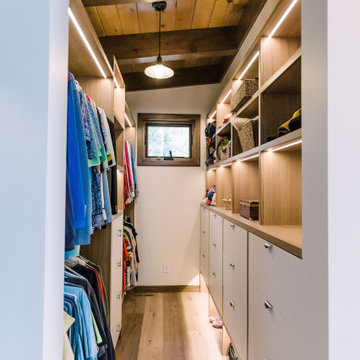
Exemple d'un grand dressing avec un placard à porte plane, des portes de placard blanches, un sol en bois brun, un sol marron et poutres apparentes.

This Paradise Model ATU is extra tall and grand! As you would in you have a couch for lounging, a 6 drawer dresser for clothing, and a seating area and closet that mirrors the kitchen. Quartz countertops waterfall over the side of the cabinets encasing them in stone. The custom kitchen cabinetry is sealed in a clear coat keeping the wood tone light. Black hardware accents with contrast to the light wood. A main-floor bedroom- no crawling in and out of bed. The wallpaper was an owner request; what do you think of their choice?
The bathroom has natural edge Hawaiian mango wood slabs spanning the length of the bump-out: the vanity countertop and the shelf beneath. The entire bump-out-side wall is tiled floor to ceiling with a diamond print pattern. The shower follows the high contrast trend with one white wall and one black wall in matching square pearl finish. The warmth of the terra cotta floor adds earthy warmth that gives life to the wood. 3 wall lights hang down illuminating the vanity, though durning the day, you likely wont need it with the natural light shining in from two perfect angled long windows.
This Paradise model was way customized. The biggest alterations were to remove the loft altogether and have one consistent roofline throughout. We were able to make the kitchen windows a bit taller because there was no loft we had to stay below over the kitchen. This ATU was perfect for an extra tall person. After editing out a loft, we had these big interior walls to work with and although we always have the high-up octagon windows on the interior walls to keep thing light and the flow coming through, we took it a step (or should I say foot) further and made the french pocket doors extra tall. This also made the shower wall tile and shower head extra tall. We added another ceiling fan above the kitchen and when all of those awning windows are opened up, all the hot air goes right up and out.
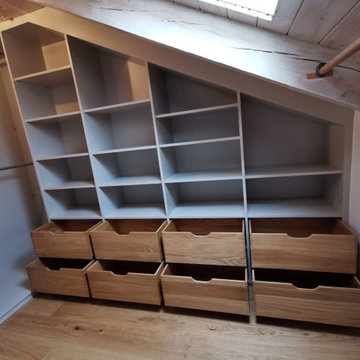
Optimal den Platz mit diesem wundervollen Schrank ausgenutzt
Réalisation d'un dressing room de taille moyenne et neutre avec un placard sans porte, des portes de placard grises, un sol en bois brun, un sol marron et poutres apparentes.
Réalisation d'un dressing room de taille moyenne et neutre avec un placard sans porte, des portes de placard grises, un sol en bois brun, un sol marron et poutres apparentes.
Idées déco de dressings et rangements avec un plafond décaissé et poutres apparentes
4