Idées déco de dressings et rangements avec un plafond décaissé et un plafond voûté
Trier par :
Budget
Trier par:Populaires du jour
1 - 20 sur 750 photos
1 sur 3

Exemple d'un dressing et rangement méditerranéen en bois brun pour une femme avec un placard à porte plane, parquet clair, un sol beige et un plafond voûté.

Built right below the pitched roof line, we turned this challenging closet into a beautiful walk-in sanctuary. It features tall custom cabinetry with a shaker profile, built in shoe units behind glass inset doors and two handbag display cases. A long island with 15 drawers and another built-in dresser provide plenty of storage. A steamer unit is built behind a mirrored door.

A modern closet with a minimal design and white scheme finish. The simplicity of the entire room, with its white cabinetry, warm toned lights, and white granite counter, makes it look sophisticated and luxurious. While the decorative wood design in the wall, that is reflecting in the large mirror, adds a consistent look to the Victorian style of this traditional home.
Built by ULFBUILT. Contact us today to learn more.
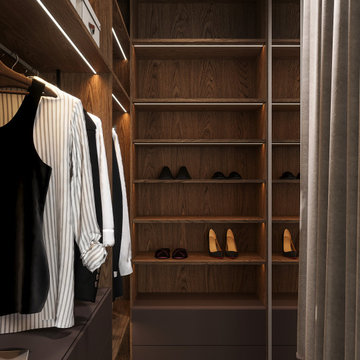
Réalisation d'un dressing design en bois foncé de taille moyenne et neutre avec un placard sans porte, sol en stratifié, un sol beige et un plafond décaissé.

Remodeled space, custom-made leather front cabinetry with special attention paid to the lighting. Additional hanging space is behind the mirrored doors. Ikat patterned wool carpet and polished nickeled hardware add a level of luxe.

Idées déco pour un très grand dressing classique neutre avec un placard à porte vitrée, des portes de placard blanches, un sol en bois brun, un sol marron et un plafond voûté.

Laurel Way Beverly Hills luxury home modern primary bedroom suite dressing room & closet. Photo by William MacCollum.
Aménagement d'un très grand dressing moderne en bois foncé neutre avec un placard sans porte, un sol marron et un plafond décaissé.
Aménagement d'un très grand dressing moderne en bois foncé neutre avec un placard sans porte, un sol marron et un plafond décaissé.

Check out this beautiful wardrobe project we just completed for our lovely returning client!
We have worked tirelessly to transform that awkward space under the sloped ceiling into a stunning, functional masterpiece. By collabortating with the client we've maximized every inch of that challenging area, creating a tailored wardrobe that seamlessly integrates with the unique architectural features of their home.
Don't miss out on the opportunity to enhance your living space. Contact us today and let us bring our expertise to your home, creating a customized solution that meets your unique needs and elevates your lifestyle. Let's make your home shine with smart spaces and bespoke designs!Contact us if you feel like your home would benefit from a one of a kind, signature furniture piece.

Closet Interior.
Custom Wood+Glass Drawer boxes, motorized hangers, fignerpull solid maple boxes.
Idées déco pour une grande armoire encastrée bord de mer en bois clair pour une femme avec un placard à porte affleurante, parquet clair, un sol gris et un plafond voûté.
Idées déco pour une grande armoire encastrée bord de mer en bois clair pour une femme avec un placard à porte affleurante, parquet clair, un sol gris et un plafond voûté.

East wall of this walk-in closet. Cabinet doors are open to reveal storage for pants, belts, and some long hang dresses and jumpsuits. A built-in tilt hamper sits below the long hang section. The pants are arranged on 6 slide out racks.

Aménagement d'un dressing room méditerranéen de taille moyenne et neutre avec des portes de placard blanches, un sol en bois brun, un sol marron, un placard à porte vitrée et un plafond voûté.
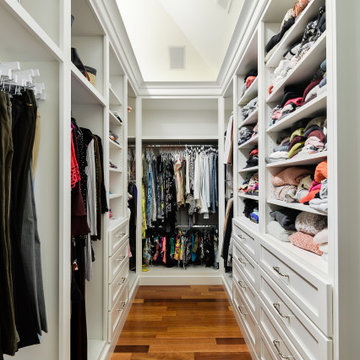
Exemple d'un dressing chic neutre avec un placard à porte shaker, des portes de placard blanches, un sol en bois brun, un sol marron et un plafond voûté.

Idées déco pour une grande armoire encastrée moderne neutre avec un plafond voûté, un sol en carrelage de porcelaine et un sol gris.
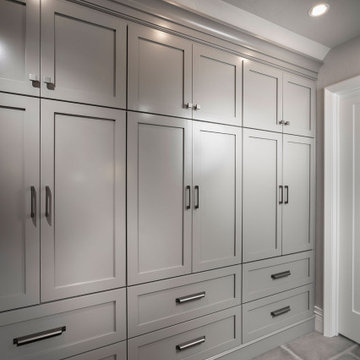
Réalisation d'une grande armoire encastrée minimaliste neutre avec un plafond voûté, un sol en carrelage de porcelaine et un sol gris.

Inspiration pour un dressing room traditionnel pour une femme avec un placard avec porte à panneau encastré, des portes de placard blanches, parquet clair et un plafond voûté.
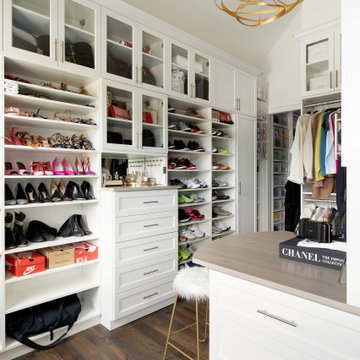
Exemple d'un dressing chic avec un placard sans porte, des portes de placard blanches, parquet foncé, un sol marron et un plafond voûté.

Idées déco pour une petite armoire encastrée scandinave en bois clair avec moquette, un sol gris et un plafond voûté.

A modern and masculine walk-in closet in a downtown loft. The space became a combination of bathroom, closet, and laundry. The combination of wood tones, clean lines, and lighting creates a warm modern vibe.
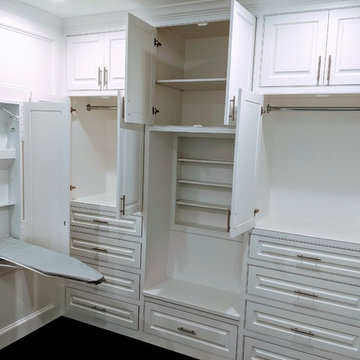
Mater walk-in closet with hide away ironing board, soft close doors/drawers, & Flush inset with raised-panel doors/drawers
Cette image montre un grand dressing room minimaliste neutre avec un placard avec porte à panneau surélevé, des portes de placard blanches, parquet foncé, un sol marron et un plafond voûté.
Cette image montre un grand dressing room minimaliste neutre avec un placard avec porte à panneau surélevé, des portes de placard blanches, parquet foncé, un sol marron et un plafond voûté.
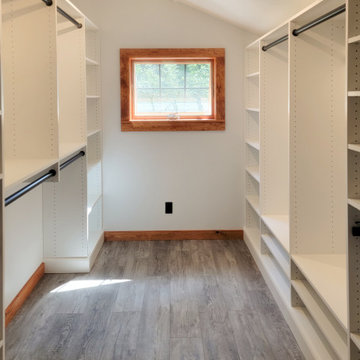
Exemple d'un dressing de taille moyenne et neutre avec un placard sans porte, des portes de placard blanches, parquet clair, un sol gris et un plafond voûté.
Idées déco de dressings et rangements avec un plafond décaissé et un plafond voûté
1