Idées déco de dressings et rangements avec un plafond en papier peint et un plafond voûté
Trier par :
Budget
Trier par:Populaires du jour
41 - 60 sur 1 024 photos
1 sur 3
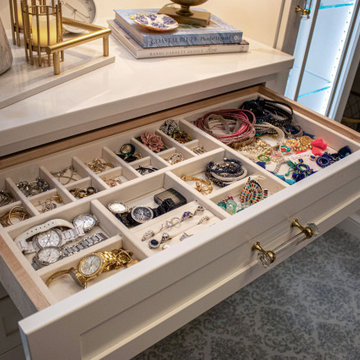
Custom built cabinetry was installed in this closet. Finished in White Alabaster paint. Includes two pull down closet rods, two pant pullouts, six oval closet rods, two valet rods, one scarf rack pullout, one belt rack pull out, one standard jewelry tray. Accessories are finished in Chrome. The countertop is MSI Quartz - Calacatta Bali
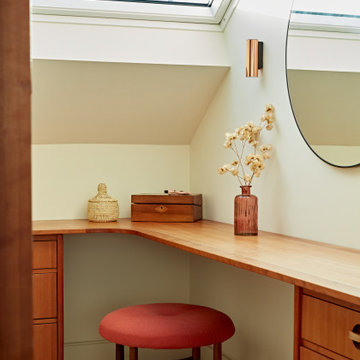
Idées déco pour un petit dressing room rétro en bois brun neutre avec un placard à porte plane, moquette, un sol beige et un plafond voûté.
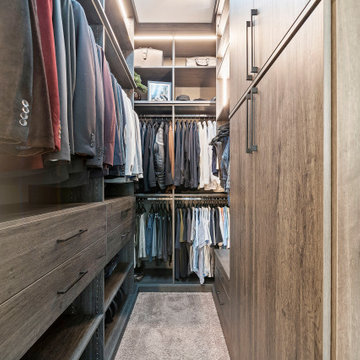
When you have class and want to organize all your favorite items, a custom closet is truly the way to go. With jackets perfectly lined up and shoes in dedicated spots, you'll have peace of mind when you step into your first custom closet. We offer free consultations: https://bit.ly/3MnROFh
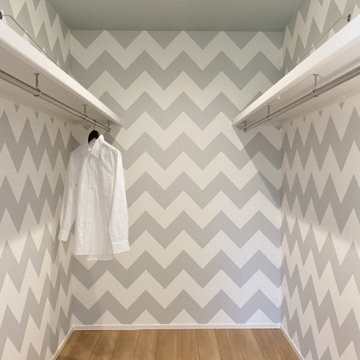
広々ウォークインクローゼットは北欧風のポップなクロスを選んで、洋服選びが楽しい毎日に。
Idée de décoration pour un dressing neutre avec un sol en bois brun et un plafond en papier peint.
Idée de décoration pour un dressing neutre avec un sol en bois brun et un plafond en papier peint.
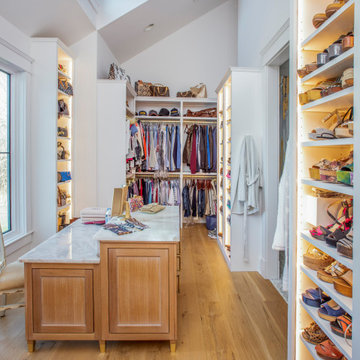
Idées déco pour un grand dressing campagne en bois clair neutre avec un placard à porte affleurante, parquet clair, un sol marron et un plafond voûté.

Exemple d'un petit placard dressing rétro en bois brun neutre avec un placard à porte plane, un sol en bois brun, un sol marron et un plafond voûté.
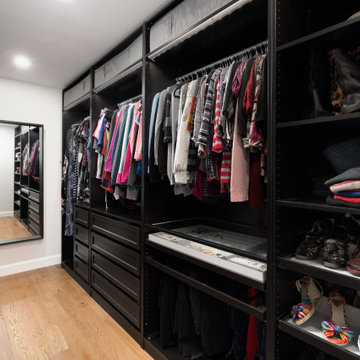
Master bedroom renovation! This beautiful renovation result came from a dedicated team that worked together to create a unified and zen result. The bathroom used to be the walk in closet which is still inside the bathroom space. Oak doors mixed with black hardware give a little coastal feel to this contemporary and classic design. We added a fire place in gas and a built-in for storage and to dress up the very high ceiling. Arched high windows created a nice opportunity for window dressings of curtains and blinds. The two areas are divided by a slight step in the floor, for bedroom and sitting area. An area rug is allocated for each area.

In this Cedar Rapids residence, sophistication meets bold design, seamlessly integrating dynamic accents and a vibrant palette. Every detail is meticulously planned, resulting in a captivating space that serves as a modern haven for the entire family.
Enhancing the aesthetic of the staircase, a vibrant blue backdrop sets an energetic tone. Cleverly designed storage under the stairs provides both functionality and style, seamlessly integrating convenience into the overall architectural composition.
---
Project by Wiles Design Group. Their Cedar Rapids-based design studio serves the entire Midwest, including Iowa City, Dubuque, Davenport, and Waterloo, as well as North Missouri and St. Louis.
For more about Wiles Design Group, see here: https://wilesdesigngroup.com/
To learn more about this project, see here: https://wilesdesigngroup.com/cedar-rapids-dramatic-family-home-design
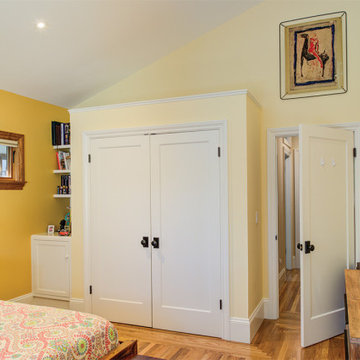
The family was struggling with seeing all of their clothes in their previous wardrobe. With this new fresh pop-out closet, they have a new tidiness in the room.
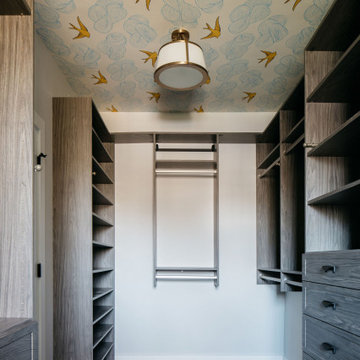
There’s one trend the design world can’t get enough of in 2023: wallpaper!
Designers & homeowners alike aren’t shying away from bold patterns & colors this year.
Which wallpaper is your favorite? Comment a ? for the laundry room & a ? for the closet!
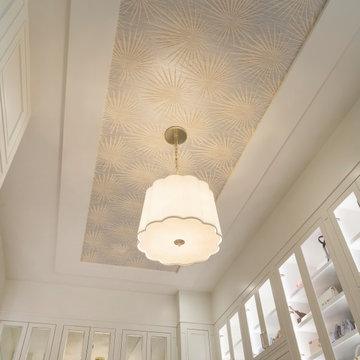
This large master closet features glass-inset doors, mirrored doors, two sided island and display case for our client's handbag collection.
Cette photo montre un grand dressing chic neutre avec un placard à porte shaker, des portes de placard blanches, moquette, un sol beige et un plafond en papier peint.
Cette photo montre un grand dressing chic neutre avec un placard à porte shaker, des portes de placard blanches, moquette, un sol beige et un plafond en papier peint.
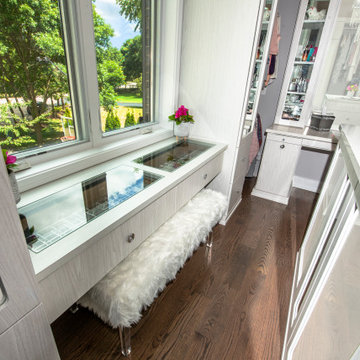
The built-in jewelry table and closet island offer a place to sit down and select accessories.
Idées déco pour un dressing classique en bois clair de taille moyenne pour une femme avec un placard à porte plane, un sol en bois brun, un sol marron et un plafond voûté.
Idées déco pour un dressing classique en bois clair de taille moyenne pour une femme avec un placard à porte plane, un sol en bois brun, un sol marron et un plafond voûté.
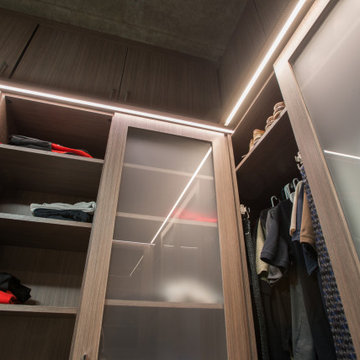
A modern and masculine walk-in closet in a downtown loft. The space became a combination of bathroom, closet, and laundry. The combination of wood tones, clean lines, and lighting creates a warm modern vibe.
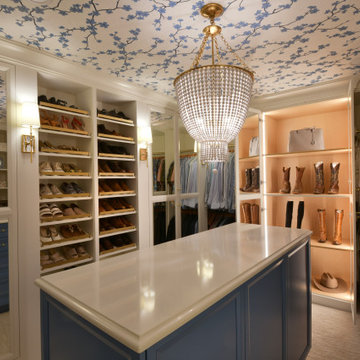
Cette image montre un dressing traditionnel de taille moyenne et neutre avec un placard à porte plane, des portes de placard bleues, moquette, un sol beige et un plafond en papier peint.
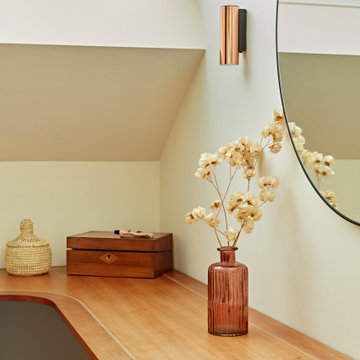
Exemple d'un petit dressing room rétro en bois brun neutre avec un placard à porte plane, moquette, un sol beige et un plafond voûté.
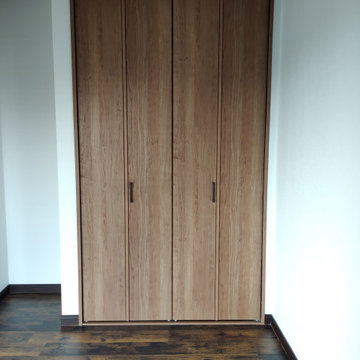
子供部屋空間のデザイン施工です。
Panasonic ベリティス
建具交換、クロス張替え、フロアタイル新規貼り。
Réalisation d'un petit placard dressing minimaliste en bois foncé neutre avec un placard à porte plane, un sol en vinyl, un sol marron et un plafond en papier peint.
Réalisation d'un petit placard dressing minimaliste en bois foncé neutre avec un placard à porte plane, un sol en vinyl, un sol marron et un plafond en papier peint.
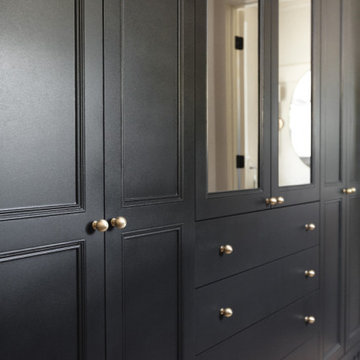
Our friend Jenna from Jenna Sue Design came to us in early January 2021, looking to see if we could help bring her closet makeover to life. She was looking to use IKEA PAX doors as a starting point, and built around it. Additional features she had in mind were custom boxes above the PAX units, using one unit to holder drawers and custom sized doors with mirrors, and crafting a vanity desk in-between two units on the other side of the wall.
We worked closely with Jenna and sponsored all of the custom door and panel work for this project, which were made from our DIY Paint Grade Shaker MDF. Jenna painted everything we provided, added custom trim to the inside of the shaker rails from Ekena Millwork, and built custom boxes to create a floor to ceiling look.
The final outcome is an incredible example of what an idea can turn into through a lot of hard work and dedication. This project had a lot of ups and downs for Jenna, but we are thrilled with the outcome, and her and her husband Lucas deserve all the positive feedback they've received!
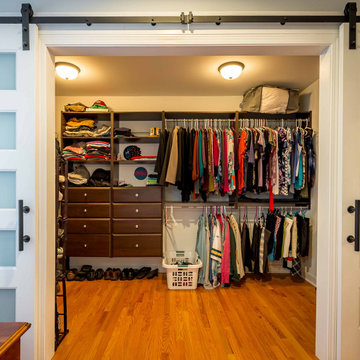
Réalisation d'un dressing tradition en bois foncé de taille moyenne et neutre avec un placard sans porte, un sol en bois brun, un sol marron et un plafond en papier peint.
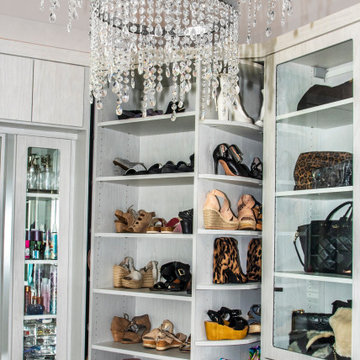
Among the many features of this walk-in closet are an elegant crystal chandelier, rotating shelves for shoe storage, and handbag shelves with glass doors to protect the purses from dust.
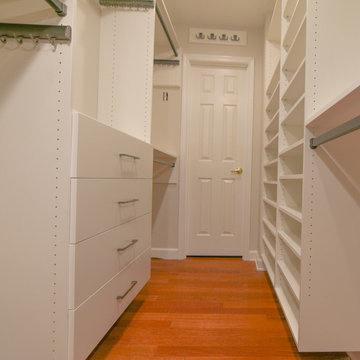
Closet remodel project to use unused attic space and organize closet space for maximum functionality.
Exemple d'un dressing chic de taille moyenne et neutre avec un placard à porte plane, des portes de placard blanches, un sol en bois brun, un sol marron et un plafond voûté.
Exemple d'un dressing chic de taille moyenne et neutre avec un placard à porte plane, des portes de placard blanches, un sol en bois brun, un sol marron et un plafond voûté.
Idées déco de dressings et rangements avec un plafond en papier peint et un plafond voûté
3