Idées déco de dressings et rangements avec un plafond voûté et un plafond en bois
Trier par :
Budget
Trier par:Populaires du jour
161 - 180 sur 662 photos
1 sur 3
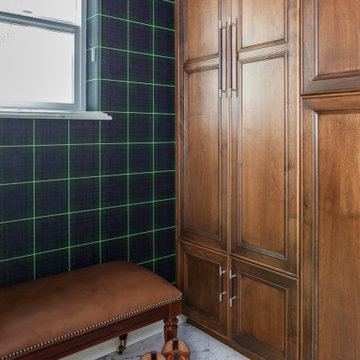
The "his" closet has heated marble floors, a tartan wall covering, and custom closets.
Cette image montre un petit dressing traditionnel en bois brun pour un homme avec un placard avec porte à panneau encastré, un sol en marbre, un sol blanc et un plafond en bois.
Cette image montre un petit dressing traditionnel en bois brun pour un homme avec un placard avec porte à panneau encastré, un sol en marbre, un sol blanc et un plafond en bois.
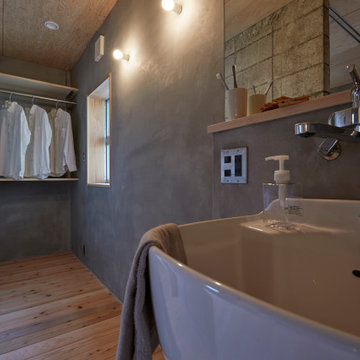
夫婦2人家族のためのリノベーション住宅
photos by Katsumi Simada
Exemple d'un petit dressing scandinave en bois clair neutre avec un placard sans porte, parquet clair, un sol marron et un plafond en bois.
Exemple d'un petit dressing scandinave en bois clair neutre avec un placard sans porte, parquet clair, un sol marron et un plafond en bois.

After the second fallout of the Delta Variant amidst the COVID-19 Pandemic in mid 2021, our team working from home, and our client in quarantine, SDA Architects conceived Japandi Home.
The initial brief for the renovation of this pool house was for its interior to have an "immediate sense of serenity" that roused the feeling of being peaceful. Influenced by loneliness and angst during quarantine, SDA Architects explored themes of escapism and empathy which led to a “Japandi” style concept design – the nexus between “Scandinavian functionality” and “Japanese rustic minimalism” to invoke feelings of “art, nature and simplicity.” This merging of styles forms the perfect amalgamation of both function and form, centred on clean lines, bright spaces and light colours.
Grounded by its emotional weight, poetic lyricism, and relaxed atmosphere; Japandi Home aesthetics focus on simplicity, natural elements, and comfort; minimalism that is both aesthetically pleasing yet highly functional.
Japandi Home places special emphasis on sustainability through use of raw furnishings and a rejection of the one-time-use culture we have embraced for numerous decades. A plethora of natural materials, muted colours, clean lines and minimal, yet-well-curated furnishings have been employed to showcase beautiful craftsmanship – quality handmade pieces over quantitative throwaway items.
A neutral colour palette compliments the soft and hard furnishings within, allowing the timeless pieces to breath and speak for themselves. These calming, tranquil and peaceful colours have been chosen so when accent colours are incorporated, they are done so in a meaningful yet subtle way. Japandi home isn’t sparse – it’s intentional.
The integrated storage throughout – from the kitchen, to dining buffet, linen cupboard, window seat, entertainment unit, bed ensemble and walk-in wardrobe are key to reducing clutter and maintaining the zen-like sense of calm created by these clean lines and open spaces.
The Scandinavian concept of “hygge” refers to the idea that ones home is your cosy sanctuary. Similarly, this ideology has been fused with the Japanese notion of “wabi-sabi”; the idea that there is beauty in imperfection. Hence, the marriage of these design styles is both founded on minimalism and comfort; easy-going yet sophisticated. Conversely, whilst Japanese styles can be considered “sleek” and Scandinavian, “rustic”, the richness of the Japanese neutral colour palette aids in preventing the stark, crisp palette of Scandinavian styles from feeling cold and clinical.
Japandi Home’s introspective essence can ultimately be considered quite timely for the pandemic and was the quintessential lockdown project our team needed.
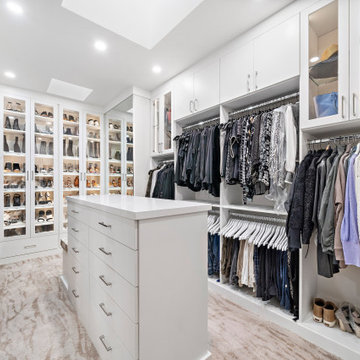
A well-lit elegant closet anyone? With a silky-smooth white finish, you'll love waking up to this every morning and walking past satin nickel pulls, adjustable glass shelving and a beautifully placed seating area right in front of an amazing display of heels, boots and shoe selection where you can comfortably sit and decide what you want to wear. Contact us today for a free consultation: https://bit.ly/3KYNtaY
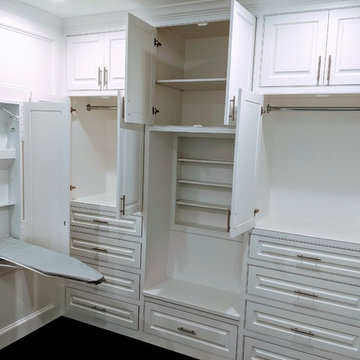
Mater walk-in closet with hide away ironing board, soft close doors/drawers, & Flush inset with raised-panel doors/drawers
Cette image montre un grand dressing room minimaliste neutre avec un placard avec porte à panneau surélevé, des portes de placard blanches, parquet foncé, un sol marron et un plafond voûté.
Cette image montre un grand dressing room minimaliste neutre avec un placard avec porte à panneau surélevé, des portes de placard blanches, parquet foncé, un sol marron et un plafond voûté.
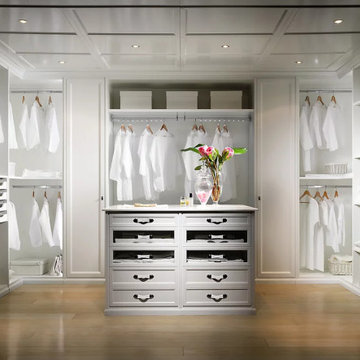
We work with the finest Italian closet manufacturers in the industry. Their combination of creativity and innovation gives way to logical and elegant closet systems that we customize to your needs.
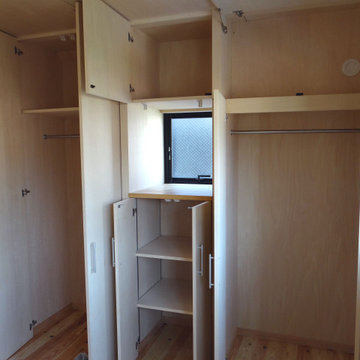
Exemple d'une armoire encastrée en bois clair avec un placard à porte affleurante, parquet clair, un sol marron et un plafond en bois.
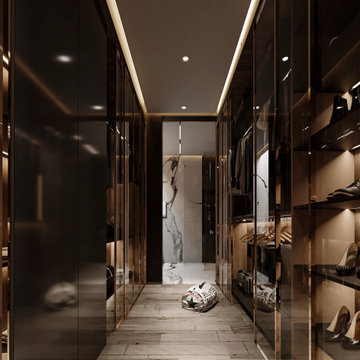
Vive en ésta residencia Residencia en preventa en Abadía Residencial con amplitud en los espacios que tengan diseños atrevidos donde podrás hacer realidad lo imaginable Vive en esta Residencia en venta en el fraccionamiento Abadía Residencial.
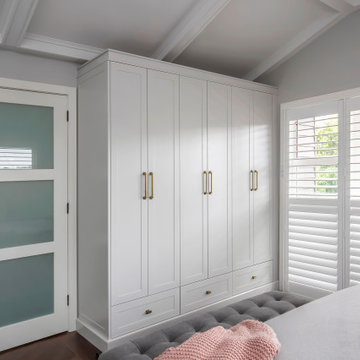
Hamptons style whole house project in Northwood.
Cette image montre un grand placard dressing neutre avec un placard à porte shaker, des portes de placard blanches, parquet foncé, un sol marron et un plafond voûté.
Cette image montre un grand placard dressing neutre avec un placard à porte shaker, des portes de placard blanches, parquet foncé, un sol marron et un plafond voûté.
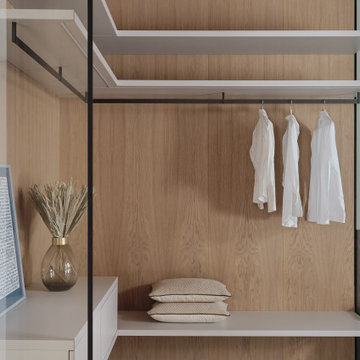
Гардероб обшитый стеновыми и потолочными панелями со шпоном дуба. Так же навесные полки нашего производства.
Проект https://www.instagram.com/ar_interiors_ar/
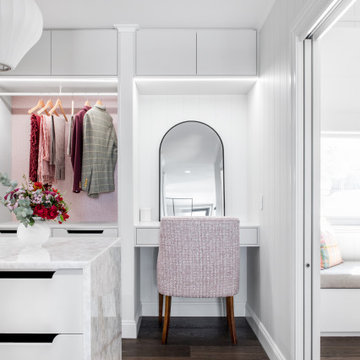
Idées déco pour un grande dressing et rangement classique avec parquet foncé, un sol marron et un plafond en bois.
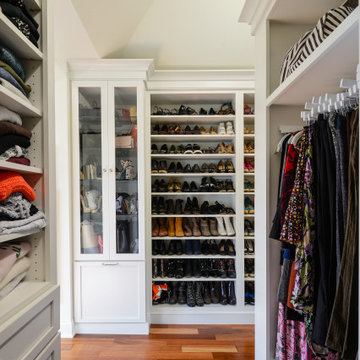
Aménagement d'un dressing classique neutre avec un placard à porte shaker, des portes de placard blanches, un sol en bois brun, un sol marron et un plafond voûté.
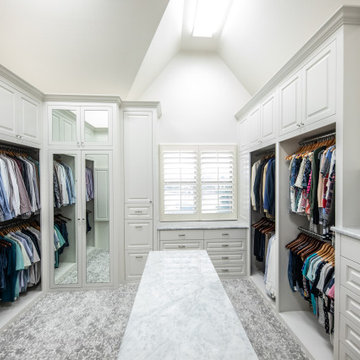
Large walk in master closet with dressers, island, mirrored doors and lot of hanging space!
Idées déco pour un grand dressing classique neutre avec un placard à porte affleurante, des portes de placard blanches, moquette, un sol gris et un plafond voûté.
Idées déco pour un grand dressing classique neutre avec un placard à porte affleurante, des portes de placard blanches, moquette, un sol gris et un plafond voûté.
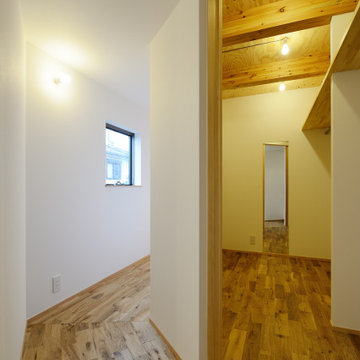
2階廊下から繋がるお子様用の二人分のクローゼット。二人分を一箇所にまとめることで、スペースを無駄なく利用できる他、洗濯後の片付けの手間を省くこともできます。
Idée de décoration pour un petit dressing nordique neutre avec un placard sans porte, un sol en bois brun, un sol beige et un plafond en bois.
Idée de décoration pour un petit dressing nordique neutre avec un placard sans porte, un sol en bois brun, un sol beige et un plafond en bois.
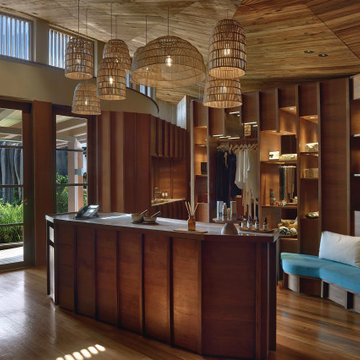
Idée de décoration pour un dressing room ethnique en bois brun avec un placard sans porte, un sol en bois brun et un plafond en bois.
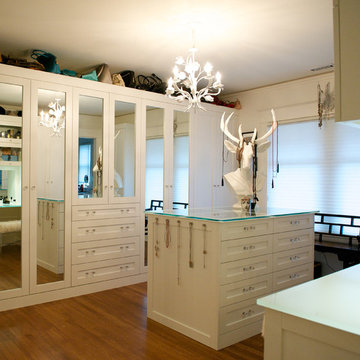
Gorgeous eclectic dressing room
Idées déco pour un grand dressing room éclectique avec des portes de placard blanches, un sol en bois brun, un sol marron et un plafond voûté.
Idées déco pour un grand dressing room éclectique avec des portes de placard blanches, un sol en bois brun, un sol marron et un plafond voûté.
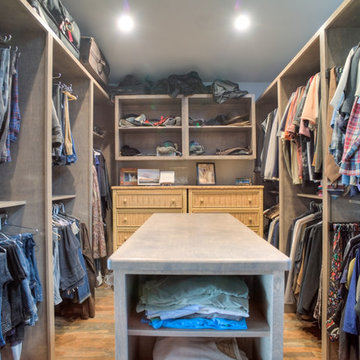
An eight foot wall was constructed to 'enclose' the closet in a second floor loft adjoining the stairwell. A full height wall was not incorporated to take full advantage of the natural light from the existing skylight. His and Hers shoe shelves are separated by a full-length mirror. Hanging space was customized to provide just the right amount of long vs. short hanging space. A center island is perfect for laying out outfits on top and folded clothes storage below. All cabinet components are constructed of birch plywood with a gray stain.
Photo by Iklil Gregg courtesy WestSound Home and Garden
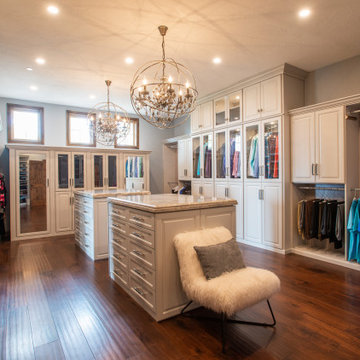
A luxurious his and hers dressing room with light gray custom painted cabinets, designer fixtures, custom lighting, and ample storage for clothing and shoes.
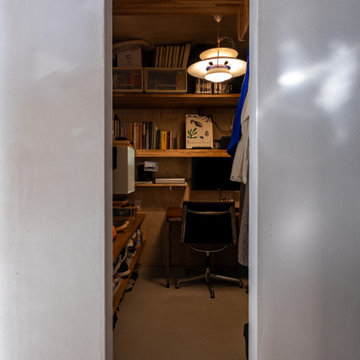
玄関と土間でつながるシューズクローゼットはリモートワーク主体になったために書斎としての役割も追加されクロフィスとなっている
Inspiration pour un petit dressing nordique neutre avec sol en béton ciré, un sol gris et un plafond en bois.
Inspiration pour un petit dressing nordique neutre avec sol en béton ciré, un sol gris et un plafond en bois.
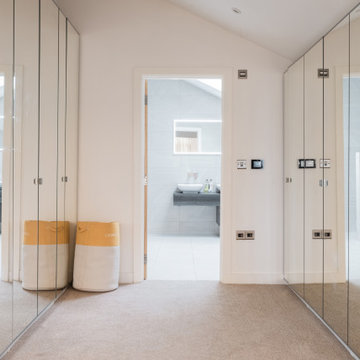
Cette photo montre une très grande armoire encastrée tendance neutre avec un placard à porte vitrée, moquette, un sol beige et un plafond voûté.
Idées déco de dressings et rangements avec un plafond voûté et un plafond en bois
9