Idées déco de dressings et rangements avec un sol beige
Trier par :
Budget
Trier par:Populaires du jour
61 - 80 sur 747 photos
1 sur 3
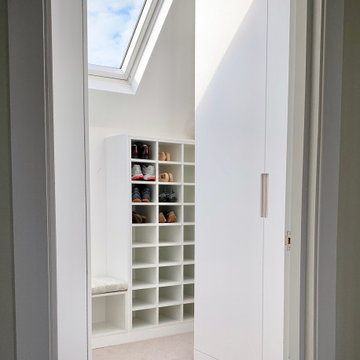
Compact walk in wardrobe with designated clothes hanging areas, drawers and shoe storage with bench seat. The walk In room also has a sloping ceiling and large Velux window.
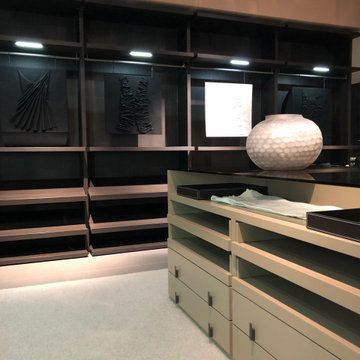
Chelsea light style is a beautiful and very luxury-looking dressing room option. As long as you are keen on having your wardrobe to be open, this style will fit in most spaces in large and small. it can be made with a combination of hanging, shelving, drawers, and pull-out trays. All balanced and tailored to your needs. The price starts with £850+VAT per linear meter and goes up to £1650+Vat p/m depending on what accessories and configuration you will choose to go with.
For more details, minimum order volume or price estimate, please call us on tel:02039066980, or email us to: sales@smartfitwardrobe.co.uk, quoting this style.
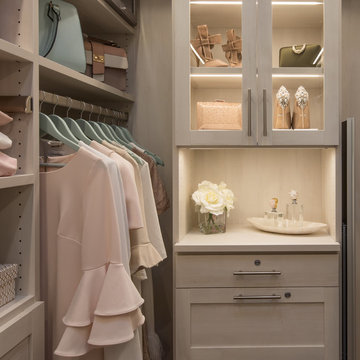
Luxury Closet Design and Space Planning
Photo by Lisa Duncan Photography
Idées déco pour un dressing moderne de taille moyenne pour une femme avec un placard à porte shaker, des portes de placard grises, parquet clair et un sol beige.
Idées déco pour un dressing moderne de taille moyenne pour une femme avec un placard à porte shaker, des portes de placard grises, parquet clair et un sol beige.
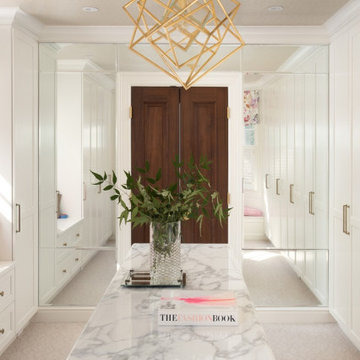
Idées déco pour un grand dressing room classique pour une femme avec un placard à porte plane, des portes de placard blanches, moquette et un sol beige.
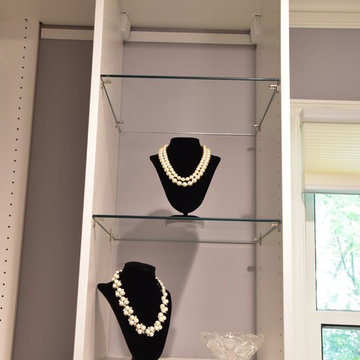
Expansive dressing room closet, with large island, dresser/hutch featuring granite counters, a crystal chandelier, designer hardware. Designed for luxury and function, plenty of space for shoes, jewelry, purses, clothing both long and short. Has a hidden ironing board behind magnetic catch doors.
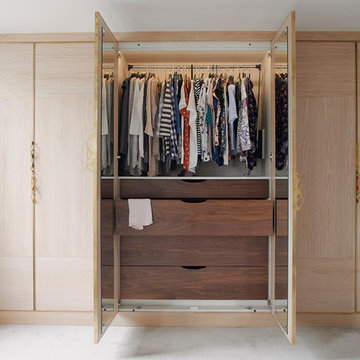
“Milne’s meticulous eye for detail elevated this master suite to a finely-tuned alchemy of balanced design. It shows that you can use dark and dramatic pieces from our carbon fibre collection and still achieve the restful bathroom sanctuary that is at the top of clients’ wish lists.”
Miles Hartwell, Co-founder, Splinter Works Ltd
When collaborations work they are greater than the sum of their parts, and this was certainly the case in this project. I was able to respond to Splinter Works’ designs by weaving in natural materials, that perhaps weren’t the obvious choice, but they ground the high-tech materials and soften the look.
It was important to achieve a dialog between the bedroom and bathroom areas, so the graphic black curved lines of the bathroom fittings were countered by soft pink calamine and brushed gold accents.
We introduced subtle repetitions of form through the circular black mirrors, and the black tub filler. For the first time Splinter Works created a special finish for the Hammock bath and basins, a lacquered matte black surface. The suffused light that reflects off the unpolished surface lends to the serene air of warmth and tranquility.
Walking through to the master bedroom, bespoke Splinter Works doors slide open with bespoke handles that were etched to echo the shapes in the striking marbleised wallpaper above the bed.
In the bedroom, specially commissioned furniture makes the best use of space with recessed cabinets around the bed and a wardrobe that banks the wall to provide as much storage as possible. For the woodwork, a light oak was chosen with a wash of pink calamine, with bespoke sculptural handles hand-made in brass. The myriad considered details culminate in a delicate and restful space.
PHOTOGRAPHY BY CARMEL KING
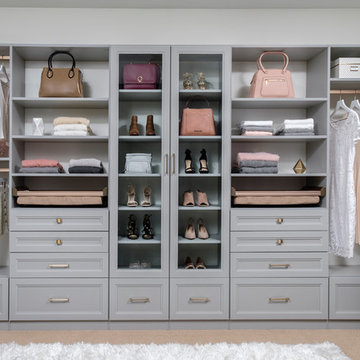
Aménagement d'un dressing moderne de taille moyenne pour une femme avec un placard avec porte à panneau encastré, des portes de placard grises, moquette et un sol beige.
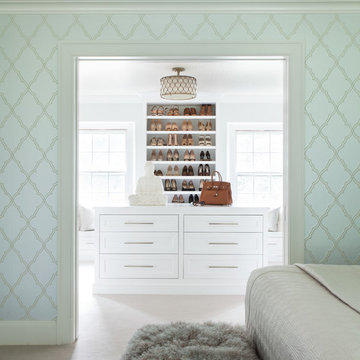
Hulya Kolabas
Aménagement d'un très grand dressing room classique pour une femme avec des portes de placard blanches, moquette, un sol beige et un placard avec porte à panneau encastré.
Aménagement d'un très grand dressing room classique pour une femme avec des portes de placard blanches, moquette, un sol beige et un placard avec porte à panneau encastré.
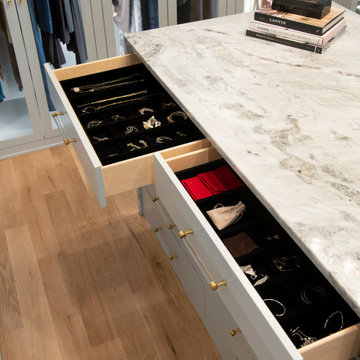
This boutique inspired closet has a double sided island with a waterfall edge, built-in dresser, handbag display cases and a shoe wall! LED lighting is featured behind all the glass inset doors and upper cabinet doors are inset with antique mirrored glass. A crystal chandelier is a showstopper!
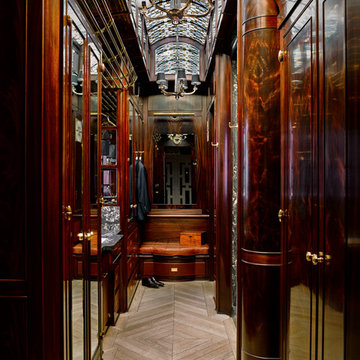
Cette photo montre un très grand dressing chic en bois foncé pour un homme avec parquet clair et un sol beige.
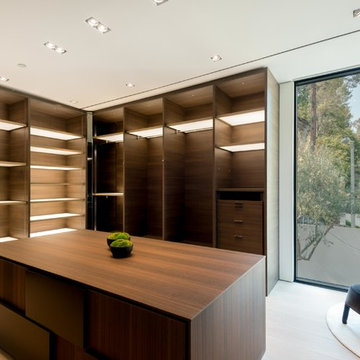
Photography by Matthew Momberger
Cette photo montre un très grand dressing moderne en bois foncé neutre avec un placard sans porte, sol en stratifié et un sol beige.
Cette photo montre un très grand dressing moderne en bois foncé neutre avec un placard sans porte, sol en stratifié et un sol beige.

Visit The Korina 14803 Como Circle or call 941 907.8131 for additional information.
3 bedrooms | 4.5 baths | 3 car garage | 4,536 SF
The Korina is John Cannon’s new model home that is inspired by a transitional West Indies style with a contemporary influence. From the cathedral ceilings with custom stained scissor beams in the great room with neighboring pristine white on white main kitchen and chef-grade prep kitchen beyond, to the luxurious spa-like dual master bathrooms, the aesthetics of this home are the epitome of timeless elegance. Every detail is geared toward creating an upscale retreat from the hectic pace of day-to-day life. A neutral backdrop and an abundance of natural light, paired with vibrant accents of yellow, blues, greens and mixed metals shine throughout the home.

Idées déco pour un grand dressing contemporain en bois brun neutre avec un placard à porte plane, parquet clair et un sol beige.
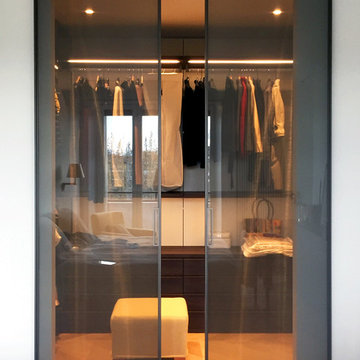
cabina armadio: porte scorrevoli in vetro a tutta altezza.
Exemple d'un grand dressing moderne en bois foncé pour une femme avec un placard sans porte, un sol en bois brun et un sol beige.
Exemple d'un grand dressing moderne en bois foncé pour une femme avec un placard sans porte, un sol en bois brun et un sol beige.
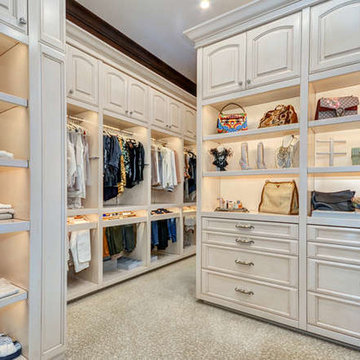
A large and elegant walk-in closet adorned with a striking floral motif. We combined dramatic and dainty prints for an exciting layering and integration of scale . Due to the striking look of florals, we mixed & matched them with other playful graphics, including butterfly prints to simple geometric shapes. We kept the color palettes cohesive with the rest of the home, so lots of gorgeous soft greens and blush tones!
For maximum organization and ample storage, we designed custom built-ins. Shelving, cabinets, and drawers were customized in size, ensuring their belongings had a perfect place to rest.
Home located in Tampa, Florida. Designed by Florida-based interior design firm Crespo Design Group, who also serves Malibu, Tampa, New York City, the Caribbean, and other areas throughout the United States.
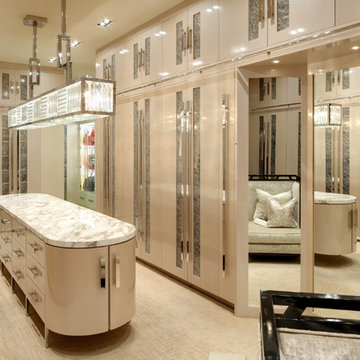
A dream closet for "her"
Photo: Erhard Pfeiffer
Aménagement d'un très grand dressing contemporain pour une femme avec des portes de placard beiges, moquette, un sol beige et un placard à porte plane.
Aménagement d'un très grand dressing contemporain pour une femme avec des portes de placard beiges, moquette, un sol beige et un placard à porte plane.
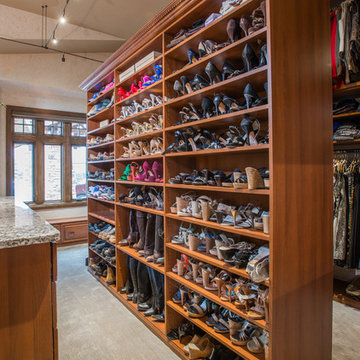
This beautiful closet is part of a new construction build with Comito Building and Design. The room is approx 16' x 16' with ceiling over 14' in some areas. This allowed us to do triple hang with pull down rods to maximize storage. We created a "showcase" for treasured items in a lighted cabinet with glass doors and glass shelves. Even CInderella couldn't have asked more from her Prince Charming!
Photographed by Libbie Martin
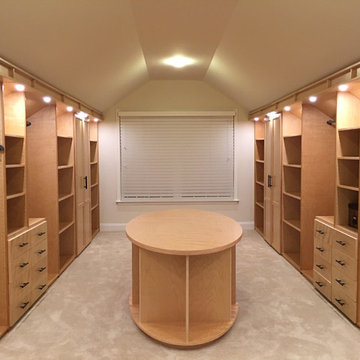
2 full walls of closest fitted to sloped ceiling. Each 23' long. Fitted with LED downlighters.
Special feature is the oval island dressing table. On side has a recess for sitting at. 4 sets of curved-front drawers being added as an upgrade.
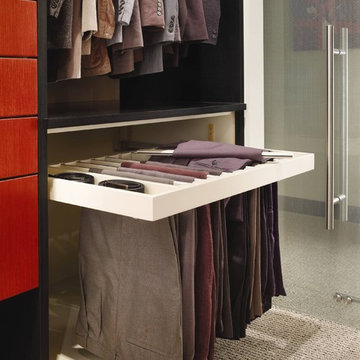
Interior pull-out maple slack rack option with short hanging above. Closet features the Vanguard Plus door style; the trim is finished in Vertical Veneer Ebony, the drawers feature an Opaque finish and the tall units feature the Vertical Veneer Cinnabar. Carpet flooring throughout.
Promotion pictures by Wood-Mode, all rights reserved
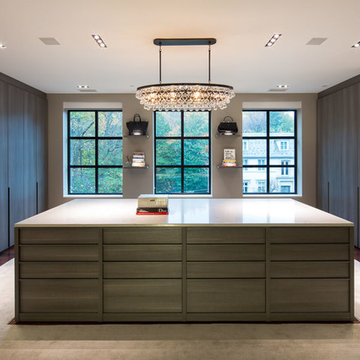
poliformdc.com
Idée de décoration pour un très grand dressing design en bois brun avec un placard à porte plane, moquette et un sol beige.
Idée de décoration pour un très grand dressing design en bois brun avec un placard à porte plane, moquette et un sol beige.
Idées déco de dressings et rangements avec un sol beige
4