Idées déco de dressings et rangements avec un sol en bois brun et différents designs de plafond
Trier par :
Budget
Trier par:Populaires du jour
121 - 140 sur 395 photos
1 sur 3
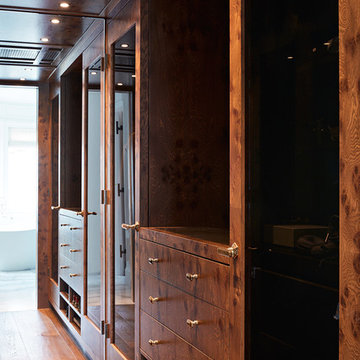
Originally built in 1929 and designed by famed architect Albert Farr who was responsible for the Wolf House that was built for Jack London in Glen Ellen, this building has always had tremendous historical significance. In keeping with tradition, the new design incorporates intricate plaster crown moulding details throughout with a splash of contemporary finishes lining the corridors. From venetian plaster finishes to German engineered wood flooring this house exhibits a delightful mix of traditional and contemporary styles. Many of the rooms contain reclaimed wood paneling, discretely faux-finished Trufig outlets and a completely integrated Savant Home Automation system. Equipped with radiant flooring and forced air-conditioning on the upper floors as well as a full fitness, sauna and spa recreation center at the basement level, this home truly contains all the amenities of modern-day living. The primary suite area is outfitted with floor to ceiling Calacatta stone with an uninterrupted view of the Golden Gate bridge from the bathtub. This building is a truly iconic and revitalized space.
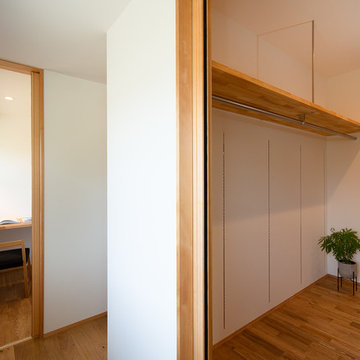
家族分の衣類を収納できる大型のクローゼット。物干し場からも近く、取込後にスムーズに収納することができます。奥の扉からは、寝室へアクセスすることもできます。
Exemple d'un dressing scandinave de taille moyenne et neutre avec un placard sans porte, un sol en bois brun, un sol beige et un plafond en papier peint.
Exemple d'un dressing scandinave de taille moyenne et neutre avec un placard sans porte, un sol en bois brun, un sol beige et un plafond en papier peint.
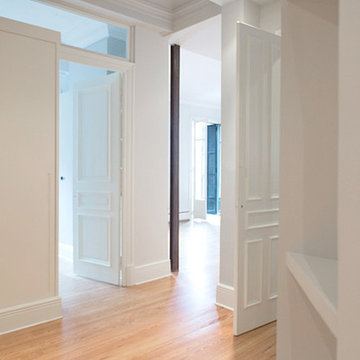
Reforma de vivienda en el centro de Bilbao. Construcción típica de principios del siglo XX en el Ensanche bilbaino.
Estructura de madera combinada con hierro. Pavimento en madera de pinotea y carpintería interior y exterior moldurada al estlo de la época. Techos decorados con molduras en zonas nobles.
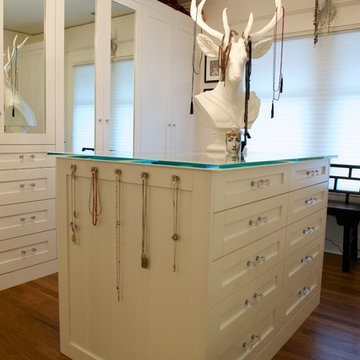
Gorgeous eclectic dressing room
Réalisation d'un grand dressing room bohème avec des portes de placard blanches, un sol en bois brun, un sol marron et un plafond voûté.
Réalisation d'un grand dressing room bohème avec des portes de placard blanches, un sol en bois brun, un sol marron et un plafond voûté.
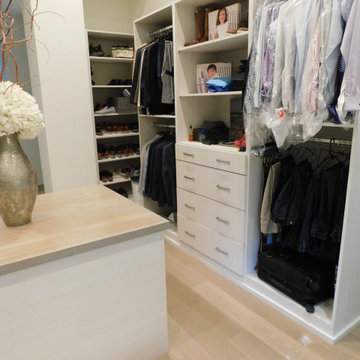
A huge walk-in closet with vaulted ceiling in Cherry Hills, CO. Vistora frameless cabinetry features a center island and separate cedar lined closet for delicates. This design provides efficient and dedicated storage throughout.
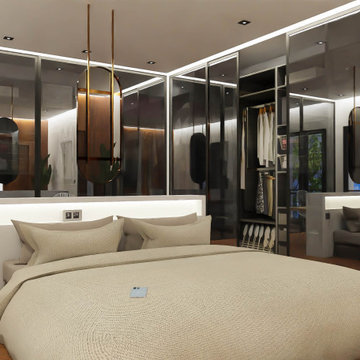
Projet VAL
Suite parentale
Projection 3D
Conception génerale
En cours de réalisation
Idée de décoration pour un grand dressing design neutre avec un placard à porte affleurante, des portes de placard noires, un sol en bois brun, un sol marron et un plafond décaissé.
Idée de décoration pour un grand dressing design neutre avec un placard à porte affleurante, des portes de placard noires, un sol en bois brun, un sol marron et un plafond décaissé.
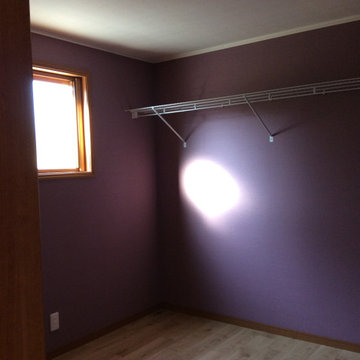
Réalisation d'un dressing minimaliste en bois brun de taille moyenne pour une femme avec un placard à porte plane, un sol en bois brun, un sol marron et un plafond en papier peint.
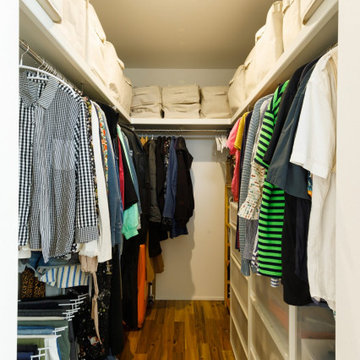
2階のランドリースペースの正面(向かい側)にあるファミリークローゼット。一連の洗濯動線の中にある家事ラクの間取りです。家族全員の衣類がここに収まるので、室内はスッキリ片付きます。
Cette image montre un dressing urbain de taille moyenne et neutre avec un sol en bois brun, un sol marron et un plafond en papier peint.
Cette image montre un dressing urbain de taille moyenne et neutre avec un sol en bois brun, un sol marron et un plafond en papier peint.
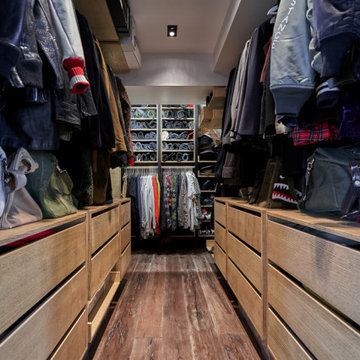
Дизайн мебели: Ольга Щукина
Exemple d'un grand dressing en bois clair pour un homme avec un placard à porte plane, un sol en bois brun, un sol marron et un plafond décaissé.
Exemple d'un grand dressing en bois clair pour un homme avec un placard à porte plane, un sol en bois brun, un sol marron et un plafond décaissé.
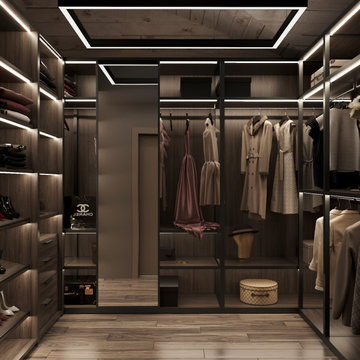
Idée de décoration pour un dressing design en bois foncé de taille moyenne et neutre avec un placard sans porte, un sol en bois brun, un sol marron et un plafond en lambris de bois.
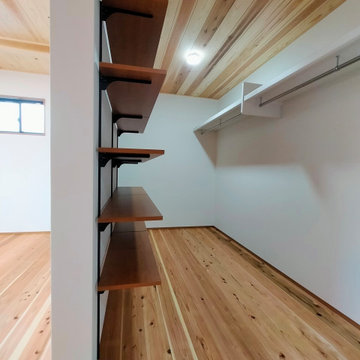
ウォークインクロゼット/ 4帖サイズのクロゼット。右に衣類、左に小物、奥に大物とゾーン分けして棚を取付。
Cette photo montre un dressing de taille moyenne et neutre avec un sol en bois brun, un sol marron et un plafond en bois.
Cette photo montre un dressing de taille moyenne et neutre avec un sol en bois brun, un sol marron et un plafond en bois.
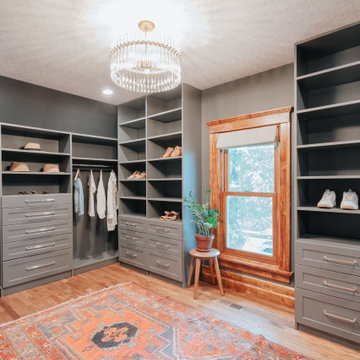
Idées déco pour un dressing victorien de taille moyenne et neutre avec un placard à porte shaker, des portes de placard bleues, un sol en bois brun, un sol marron et un plafond en papier peint.
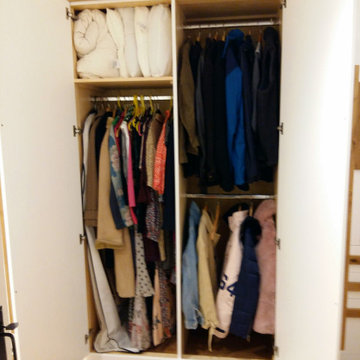
The room is used as a storage room with lots of cupboards for clothes such as jackets, spare bulky items such as duvets and pillows, shoes and boots, an extra fridge for drinks and special occasions, the grand children's toys. it also doubles up as a study with a built in desk with a cupboard for the printer and a filing cabinet.
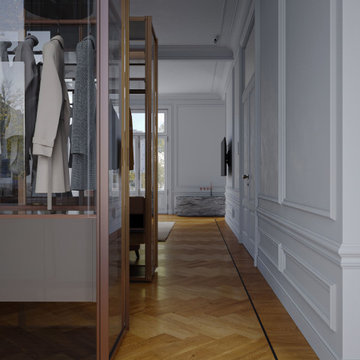
Our approach prioritizes honesty with the building.
Cette photo montre un dressing moderne de taille moyenne et neutre avec un placard à porte vitrée, des portes de placard marrons, un sol en bois brun, un sol marron et un plafond décaissé.
Cette photo montre un dressing moderne de taille moyenne et neutre avec un placard à porte vitrée, des portes de placard marrons, un sol en bois brun, un sol marron et un plafond décaissé.
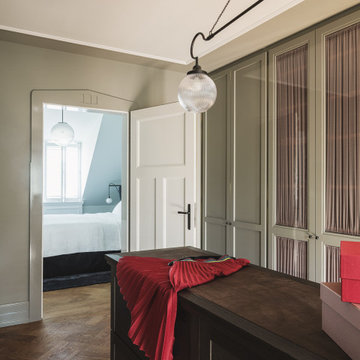
Klassisches Ankleidezimmer
Idée de décoration pour un dressing room tradition de taille moyenne avec un placard à porte affleurante, des portes de placard grises, un sol en bois brun et un plafond à caissons.
Idée de décoration pour un dressing room tradition de taille moyenne avec un placard à porte affleurante, des portes de placard grises, un sol en bois brun et un plafond à caissons.
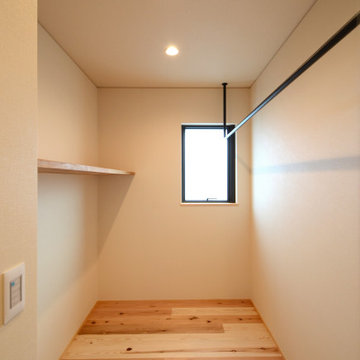
ウォークインクロゼットです。
Inspiration pour un dressing asiatique de taille moyenne et neutre avec un sol en bois brun, un sol marron et un plafond en papier peint.
Inspiration pour un dressing asiatique de taille moyenne et neutre avec un sol en bois brun, un sol marron et un plafond en papier peint.
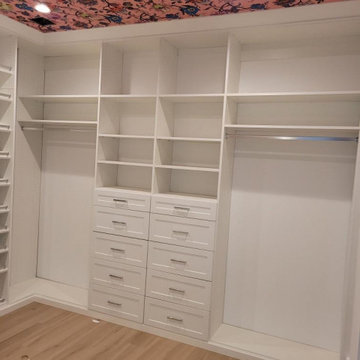
This white & chrome walk in closet was jazzed up with a fun, pink wallpapered ceiling!
Aménagement d'un dressing classique de taille moyenne pour une femme avec un placard avec porte à panneau encastré, des portes de placard blanches, un sol en bois brun, un sol marron et un plafond en papier peint.
Aménagement d'un dressing classique de taille moyenne pour une femme avec un placard avec porte à panneau encastré, des portes de placard blanches, un sol en bois brun, un sol marron et un plafond en papier peint.
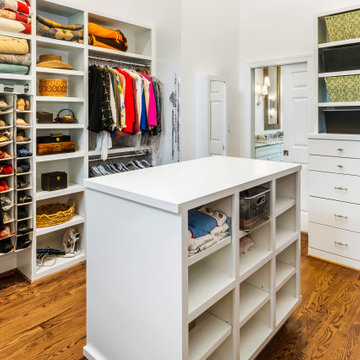
This spacious closet was once the front sitting room. It's position directly next to the master suite made it a natural for expanding the master closet.
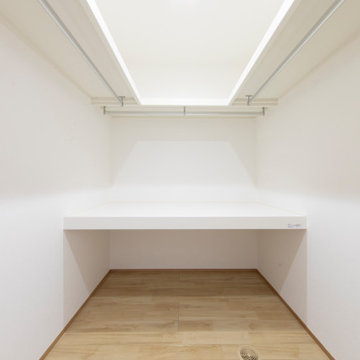
Cette image montre un placard dressing neutre avec un sol en bois brun et un plafond en papier peint.
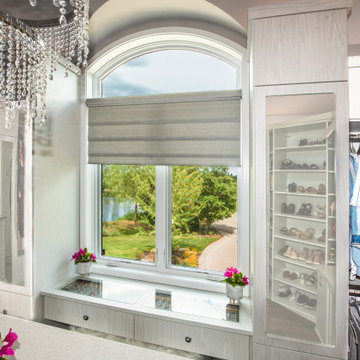
The south wall of this closet includes double hang storage on either end with a mirrored cabinet and drawers next to the hanging areas. A custom, built-in jewelry table is positioned in front of the window between the cabinets. The glass top offers a preview of the items stored within. The table is designed so that the owner can comfortably sit down and select her jewelry.
Idées déco de dressings et rangements avec un sol en bois brun et différents designs de plafond
7