Idées déco de dressings et rangements avec un sol en bois brun et différents designs de plafond
Trier par :
Budget
Trier par:Populaires du jour
61 - 80 sur 395 photos
1 sur 3
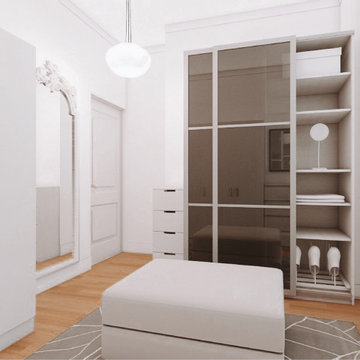
Propuesta de distribución espacial del vestidor. Se diseña un espacio abierto alrededor de una zona central por la que se rige todo el vestidor.
Mobiliario lacado en blanco, espejo hecho a medida tratado por un ebanista.
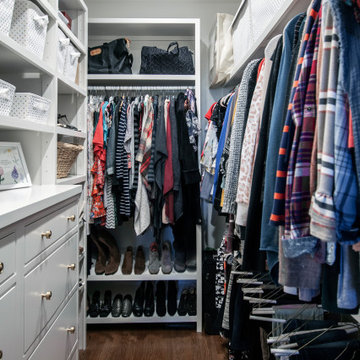
Aménagement d'un grande dressing et rangement classique avec un placard avec porte à panneau encastré, des portes de placard blanches, un sol en bois brun, un sol marron et un plafond décaissé.
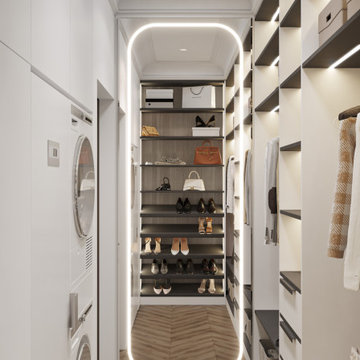
Cette image montre un petit dressing design neutre avec un placard sans porte, des portes de placard blanches, un sol en bois brun, un sol marron et un plafond décaissé.
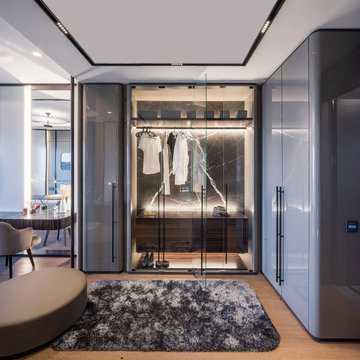
Idée de décoration pour un dressing minimaliste de taille moyenne et neutre avec un placard à porte vitrée, des portes de placard grises, un sol en bois brun et un plafond décaissé.
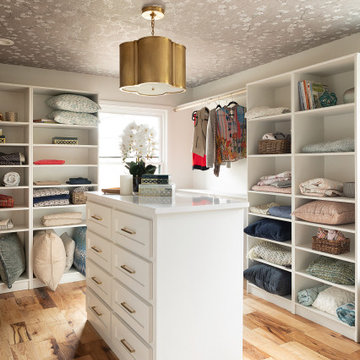
Réalisation d'un dressing neutre avec un placard avec porte à panneau encastré, des portes de placard blanches, un sol en bois brun, un sol marron et un plafond en papier peint.
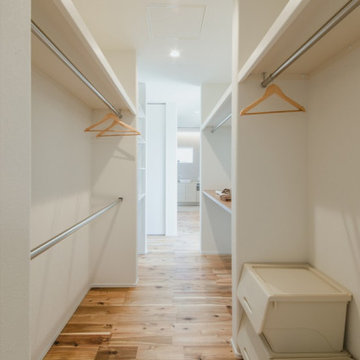
通り抜けられる収納「ウォークスルークローゼット」を採用し、回遊動線を実現しました。
Cette image montre un placard dressing design avec un sol en bois brun, un sol beige et un plafond en papier peint.
Cette image montre un placard dressing design avec un sol en bois brun, un sol beige et un plafond en papier peint.
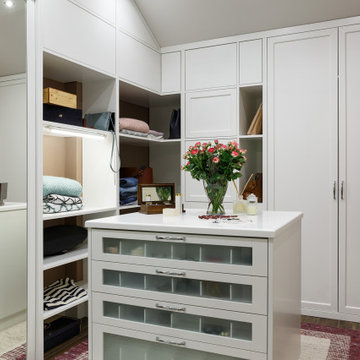
Réalisation d'un dressing tradition de taille moyenne pour une femme avec un placard avec porte à panneau surélevé, des portes de placard blanches, un sol en bois brun, un sol marron et différents designs de plafond.
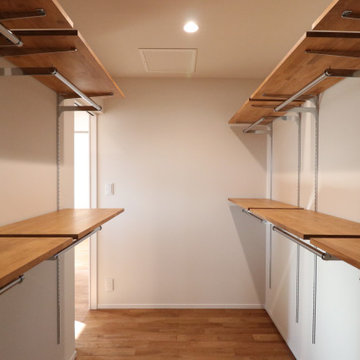
Aménagement d'un dressing industriel en bois brun neutre avec un placard sans porte, un sol en bois brun et un plafond en papier peint.
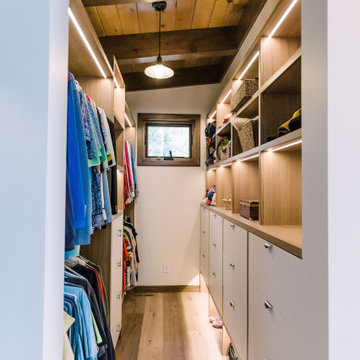
Exemple d'un grand dressing avec un placard à porte plane, des portes de placard blanches, un sol en bois brun, un sol marron et poutres apparentes.
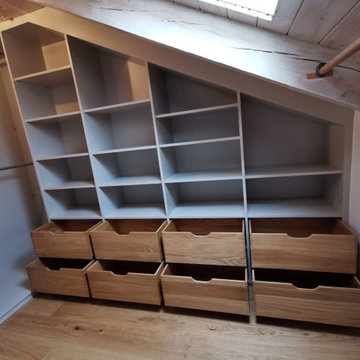
Optimal den Platz mit diesem wundervollen Schrank ausgenutzt
Réalisation d'un dressing room de taille moyenne et neutre avec un placard sans porte, des portes de placard grises, un sol en bois brun, un sol marron et poutres apparentes.
Réalisation d'un dressing room de taille moyenne et neutre avec un placard sans porte, des portes de placard grises, un sol en bois brun, un sol marron et poutres apparentes.
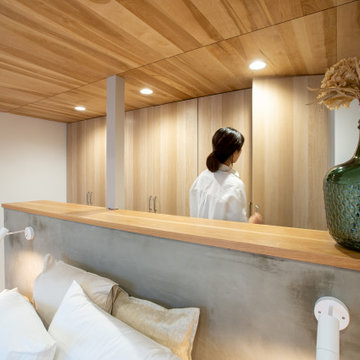
BPM60 彦根市松原の家
ベッドルームをただ寝るだけの空間ととらえるのではなく、
今日の疲れをとる場所、明日へ備える場所としての役割を
最大限に引き出すことを目的としデザインにしました。
少し暗めの照明計画にし、身体がが自然と睡眠に導かれるように。
隣接する書斎はウォールナットで制作したガラスの仕切りで区切られており、
部屋の広がりを感じることができます。
Design : 殿村 明彦 (COLOR LABEL DESIGN OFFICE)
Photograph : 駒井 孝則
Don't just think of the bedroom as a space to sleep in,
Serve as a place to take away today's fatigue and prepare for tomorrow
The space design is maximized.
I made the lighting plan a little darker so that my body would be naturally led to sleep.
Design: Akihiko Tonomura (COLOR LABEL DESIGN OFFICE)
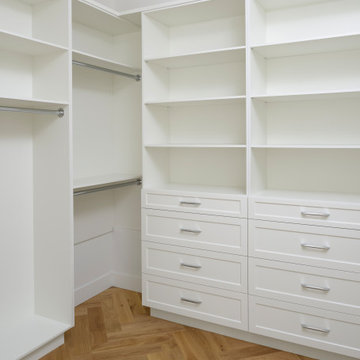
Fall in love with this Beautiful Modern Country Farmhouse nestled in Cobble Hill BC.
This Farmhouse has an ideal design for a family home, sprawled on 2 levels that are perfect for daily family living a well as entertaining guests and hosting special celebrations.
This gorgeous kitchen boasts beautiful fir beams with herringbone floors.
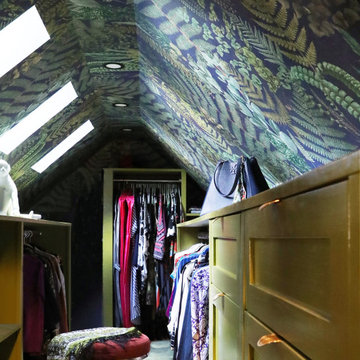
Aménagement d'une petite armoire encastrée éclectique pour une femme avec un placard à porte shaker, des portes de placards vertess, un sol en bois brun, un sol vert et un plafond voûté.
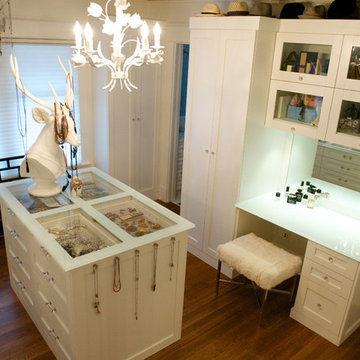
Gorgeous eclectic dressing room
Réalisation d'un grand dressing room bohème avec des portes de placard blanches, un sol en bois brun, un sol marron et un plafond voûté.
Réalisation d'un grand dressing room bohème avec des portes de placard blanches, un sol en bois brun, un sol marron et un plafond voûté.
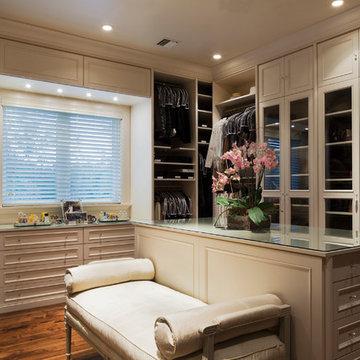
Steven Brooke Studios
Idées déco pour un très grand dressing classique neutre avec un placard avec porte à panneau encastré, des portes de placard blanches, un sol en bois brun, un sol marron et un plafond décaissé.
Idées déco pour un très grand dressing classique neutre avec un placard avec porte à panneau encastré, des portes de placard blanches, un sol en bois brun, un sol marron et un plafond décaissé.
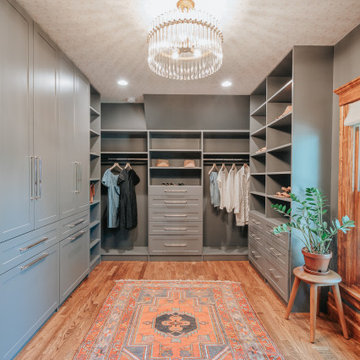
Réalisation d'un dressing victorien de taille moyenne et neutre avec un placard à porte shaker, des portes de placard bleues, un sol en bois brun, un sol marron et un plafond en papier peint.
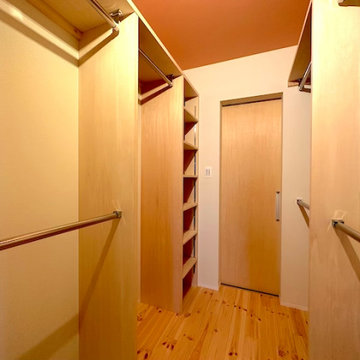
Exemple d'un dressing en bois clair de taille moyenne et neutre avec un placard sans porte, un sol en bois brun, un sol marron et un plafond en papier peint.
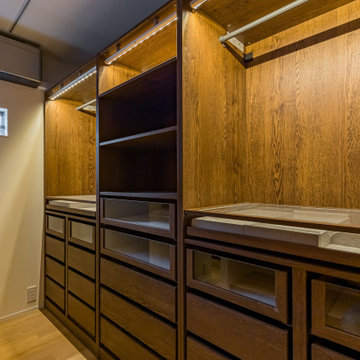
玄関と洗面、どちらからも行き来のできる2wayスタイル。
あると便利なベンチや大きな鏡もあり、まるでお店のフィッティングルームのような空間に。
Aménagement d'un dressing room moderne de taille moyenne et neutre avec un sol en bois brun, un sol marron et un plafond en papier peint.
Aménagement d'un dressing room moderne de taille moyenne et neutre avec un sol en bois brun, un sol marron et un plafond en papier peint.
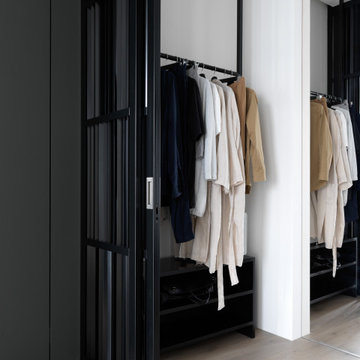
Idée de décoration pour un petit dressing design pour un homme avec un placard sans porte, des portes de placard noires, un sol en bois brun, un sol beige et un plafond décaissé.
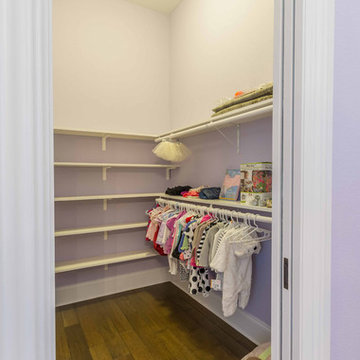
This 6,000sf luxurious custom new construction 5-bedroom, 4-bath home combines elements of open-concept design with traditional, formal spaces, as well. Tall windows, large openings to the back yard, and clear views from room to room are abundant throughout. The 2-story entry boasts a gently curving stair, and a full view through openings to the glass-clad family room. The back stair is continuous from the basement to the finished 3rd floor / attic recreation room.
The interior is finished with the finest materials and detailing, with crown molding, coffered, tray and barrel vault ceilings, chair rail, arched openings, rounded corners, built-in niches and coves, wide halls, and 12' first floor ceilings with 10' second floor ceilings.
It sits at the end of a cul-de-sac in a wooded neighborhood, surrounded by old growth trees. The homeowners, who hail from Texas, believe that bigger is better, and this house was built to match their dreams. The brick - with stone and cast concrete accent elements - runs the full 3-stories of the home, on all sides. A paver driveway and covered patio are included, along with paver retaining wall carved into the hill, creating a secluded back yard play space for their young children.
Project photography by Kmieick Imagery.
Idées déco de dressings et rangements avec un sol en bois brun et différents designs de plafond
4