Idées déco de dressings et rangements avec un sol en bois brun et différents designs de plafond
Trier par :
Budget
Trier par:Populaires du jour
21 - 40 sur 395 photos
1 sur 3
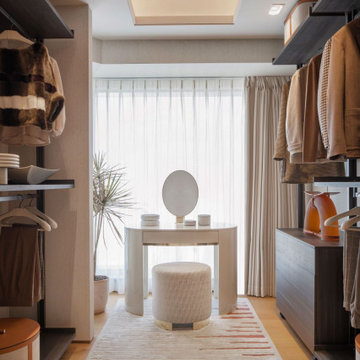
Réalisation d'un dressing design en bois foncé avec un placard sans porte, un sol en bois brun, un sol marron et un plafond décaissé.
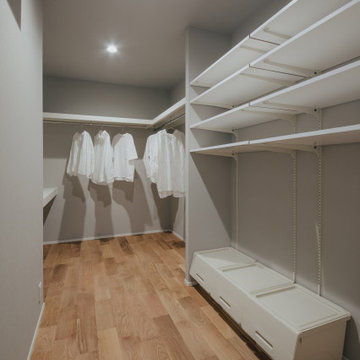
大容量の収納が出来る、5帖のファミリークローゼットを設けることで、各部屋の収納スペースを無くし、部屋全体を広々と使える間取りに。
Réalisation d'un dressing et rangement design avec un sol en bois brun, un sol beige et un plafond en papier peint.
Réalisation d'un dressing et rangement design avec un sol en bois brun, un sol beige et un plafond en papier peint.
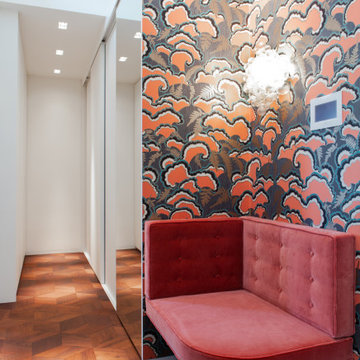
Idée de décoration pour un dressing bohème de taille moyenne et neutre avec un placard à porte plane, des portes de placard blanches, un sol en bois brun, un sol marron et un plafond en papier peint.
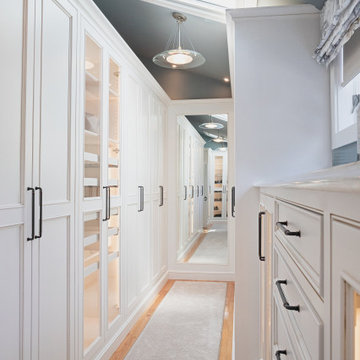
incredible 26 foot custom closet with glass doors and interior lighting. Wonderful full length mirror at one end
Réalisation d'un grand dressing room tradition neutre avec un placard à porte affleurante, des portes de placard blanches, un sol en bois brun, un sol marron et un plafond voûté.
Réalisation d'un grand dressing room tradition neutre avec un placard à porte affleurante, des portes de placard blanches, un sol en bois brun, un sol marron et un plafond voûté.
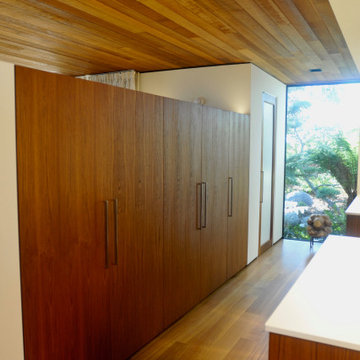
Cette image montre un dressing room minimaliste en bois brun avec un placard à porte plane, un sol en bois brun et un plafond en bois.
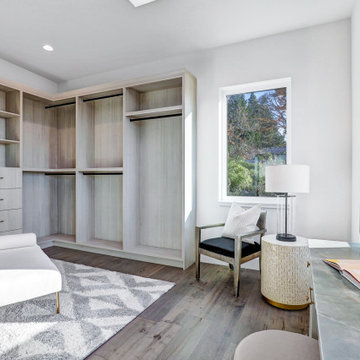
Idées déco pour un grand dressing moderne en bois clair pour une femme avec un placard à porte plane, un sol en bois brun et un plafond voûté.

A spacious calm white modern closet is perfectly fit for the man to store clothes conveniently.
Idée de décoration pour un très grand dressing minimaliste en bois clair pour un homme avec un placard à porte plane, un sol en bois brun, un sol marron et un plafond voûté.
Idée de décoration pour un très grand dressing minimaliste en bois clair pour un homme avec un placard à porte plane, un sol en bois brun, un sol marron et un plafond voûté.

Гардеробов в доме два, совершенно одинаковые по конфигурации и наполнению. Разница только в том, что один гардероб принадлежит мужчине, а второй гардероб - женщине. Мечта?
При планировании гардероба важно учесть все особенности клиента: много ли длинных вещей, есть ли брюки и рубашки в гардеробе, где будет храниться обувь и внесезонная одежда.
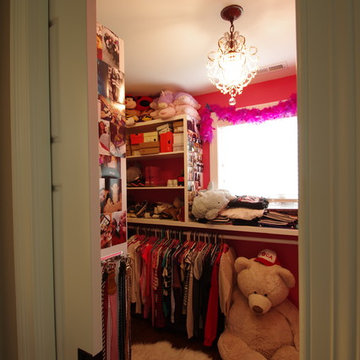
Kmiecik Imagery
Idées déco pour un dressing contemporain de taille moyenne pour une femme avec un placard sans porte, des portes de placard blanches, un sol en bois brun, un sol marron et un plafond en papier peint.
Idées déco pour un dressing contemporain de taille moyenne pour une femme avec un placard sans porte, des portes de placard blanches, un sol en bois brun, un sol marron et un plafond en papier peint.
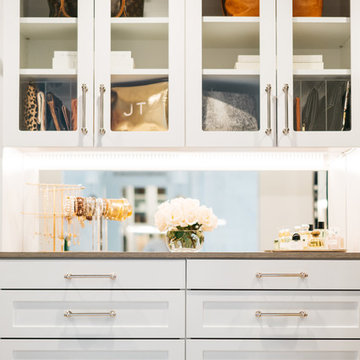
Cette image montre un dressing traditionnel de taille moyenne et neutre avec un placard à porte shaker, des portes de placard blanches, un sol en bois brun, un sol marron et un plafond en papier peint.

East wall of this walk-in closet. Cabinet doors are open to reveal storage for pants, belts, and some long hang dresses and jumpsuits. A built-in tilt hamper sits below the long hang section. The pants are arranged on 6 slide out racks.
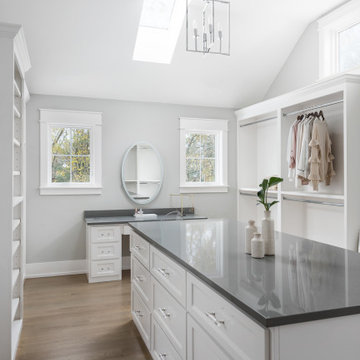
Exemple d'un dressing room nature pour une femme avec un placard sans porte, des portes de placard blanches, un sol en bois brun et un plafond voûté.
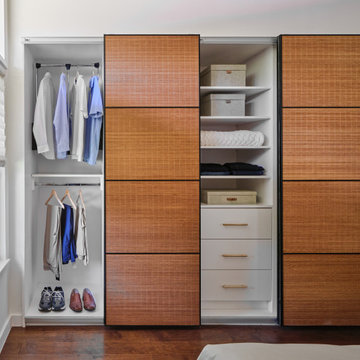
The vaulted ceiling and clerestory windows in this mid century modern master suite provide a striking architectural backdrop for the newly remodeled space. A mid century mirror and light fixture enhance the design. The team designed a custom built in closet with sliding bamboo doors. The smaller closet was enlarged from 6' wide to 9' wide by taking a portion of the closet space from an adjoining bedroom.
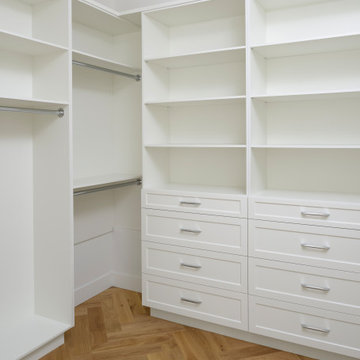
Fall in love with this Beautiful Modern Country Farmhouse nestled in Cobble Hill BC.
This Farmhouse has an ideal design for a family home, sprawled on 2 levels that are perfect for daily family living a well as entertaining guests and hosting special celebrations.
This gorgeous kitchen boasts beautiful fir beams with herringbone floors.

Idées déco pour un très grand dressing classique neutre avec un placard à porte vitrée, des portes de placard blanches, un sol en bois brun, un sol marron et un plafond voûté.
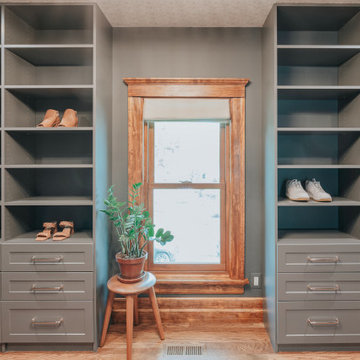
Cette photo montre un dressing victorien de taille moyenne et neutre avec un placard à porte shaker, des portes de placard bleues, un sol en bois brun, un sol marron et un plafond en papier peint.
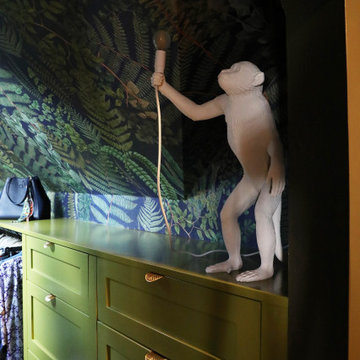
Aménagement d'une petite armoire encastrée éclectique pour une femme avec un placard à porte shaker, des portes de placards vertess, un sol en bois brun, un sol vert et un plafond voûté.
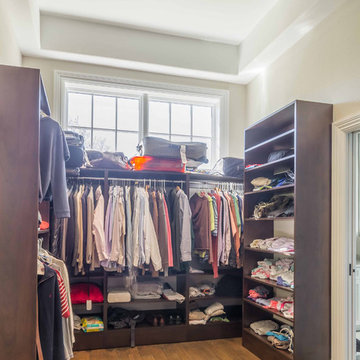
This 6,000sf luxurious custom new construction 5-bedroom, 4-bath home combines elements of open-concept design with traditional, formal spaces, as well. Tall windows, large openings to the back yard, and clear views from room to room are abundant throughout. The 2-story entry boasts a gently curving stair, and a full view through openings to the glass-clad family room. The back stair is continuous from the basement to the finished 3rd floor / attic recreation room.
The interior is finished with the finest materials and detailing, with crown molding, coffered, tray and barrel vault ceilings, chair rail, arched openings, rounded corners, built-in niches and coves, wide halls, and 12' first floor ceilings with 10' second floor ceilings.
It sits at the end of a cul-de-sac in a wooded neighborhood, surrounded by old growth trees. The homeowners, who hail from Texas, believe that bigger is better, and this house was built to match their dreams. The brick - with stone and cast concrete accent elements - runs the full 3-stories of the home, on all sides. A paver driveway and covered patio are included, along with paver retaining wall carved into the hill, creating a secluded back yard play space for their young children.
Project photography by Kmieick Imagery.
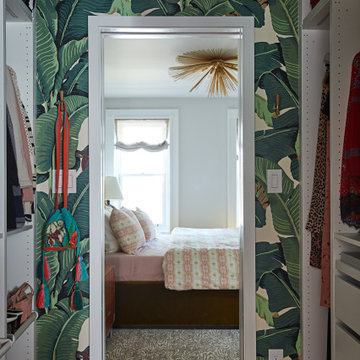
Photography by Jessica Antola
Exemple d'un dressing de taille moyenne et neutre avec un sol en bois brun et un plafond en papier peint.
Exemple d'un dressing de taille moyenne et neutre avec un sol en bois brun et un plafond en papier peint.
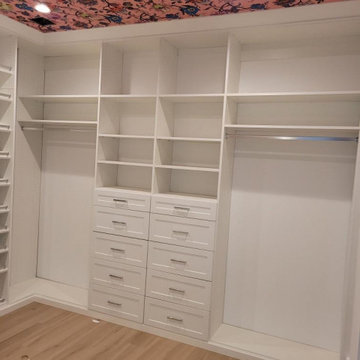
This white & chrome walk in closet was jazzed up with a fun, pink wallpapered ceiling!
Aménagement d'un dressing classique de taille moyenne pour une femme avec un placard avec porte à panneau encastré, des portes de placard blanches, un sol en bois brun, un sol marron et un plafond en papier peint.
Aménagement d'un dressing classique de taille moyenne pour une femme avec un placard avec porte à panneau encastré, des portes de placard blanches, un sol en bois brun, un sol marron et un plafond en papier peint.
Idées déco de dressings et rangements avec un sol en bois brun et différents designs de plafond
2