Idées déco de dressings et rangements avec un sol en bois brun
Trier par :
Budget
Trier par:Populaires du jour
61 - 80 sur 1 839 photos
1 sur 3
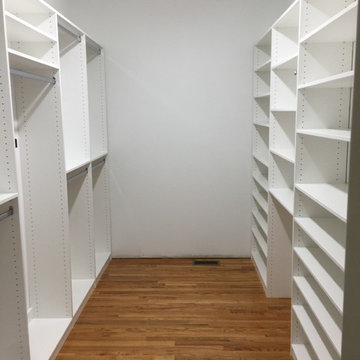
These are several closets designed and installed in a refurbished home in Greenville, SC. The closets contain hanging storage and adjustable shelving. They are finished in a white melamine and will provide plenty of storage for our client.
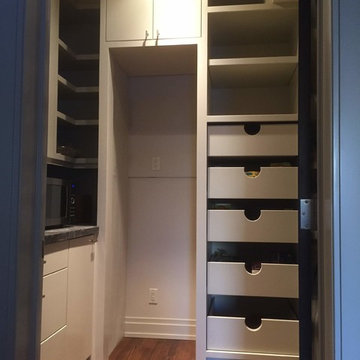
Aménagement d'un dressing classique de taille moyenne et neutre avec un placard à porte plane, des portes de placard blanches, un sol en bois brun et un sol marron.
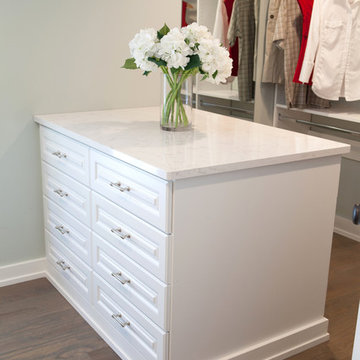
This 1930's Barrington Hills farmhouse was in need of some TLC when it was purchased by this southern family of five who planned to make it their new home. The renovation taken on by Advance Design Studio's designer Scott Christensen and master carpenter Justin Davis included a custom porch, custom built in cabinetry in the living room and children's bedrooms, 2 children's on-suite baths, a guest powder room, a fabulous new master bath with custom closet and makeup area, a new upstairs laundry room, a workout basement, a mud room, new flooring and custom wainscot stairs with planked walls and ceilings throughout the home.
The home's original mechanicals were in dire need of updating, so HVAC, plumbing and electrical were all replaced with newer materials and equipment. A dramatic change to the exterior took place with the addition of a quaint standing seam metal roofed farmhouse porch perfect for sipping lemonade on a lazy hot summer day.
In addition to the changes to the home, a guest house on the property underwent a major transformation as well. Newly outfitted with updated gas and electric, a new stacking washer/dryer space was created along with an updated bath complete with a glass enclosed shower, something the bath did not previously have. A beautiful kitchenette with ample cabinetry space, refrigeration and a sink was transformed as well to provide all the comforts of home for guests visiting at the classic cottage retreat.
The biggest design challenge was to keep in line with the charm the old home possessed, all the while giving the family all the convenience and efficiency of modern functioning amenities. One of the most interesting uses of material was the porcelain "wood-looking" tile used in all the baths and most of the home's common areas. All the efficiency of porcelain tile, with the nostalgic look and feel of worn and weathered hardwood floors. The home’s casual entry has an 8" rustic antique barn wood look porcelain tile in a rich brown to create a warm and welcoming first impression.
Painted distressed cabinetry in muted shades of gray/green was used in the powder room to bring out the rustic feel of the space which was accentuated with wood planked walls and ceilings. Fresh white painted shaker cabinetry was used throughout the rest of the rooms, accentuated by bright chrome fixtures and muted pastel tones to create a calm and relaxing feeling throughout the home.
Custom cabinetry was designed and built by Advance Design specifically for a large 70” TV in the living room, for each of the children’s bedroom’s built in storage, custom closets, and book shelves, and for a mudroom fit with custom niches for each family member by name.
The ample master bath was fitted with double vanity areas in white. A generous shower with a bench features classic white subway tiles and light blue/green glass accents, as well as a large free standing soaking tub nestled under a window with double sconces to dim while relaxing in a luxurious bath. A custom classic white bookcase for plush towels greets you as you enter the sanctuary bath.
Joe Nowak
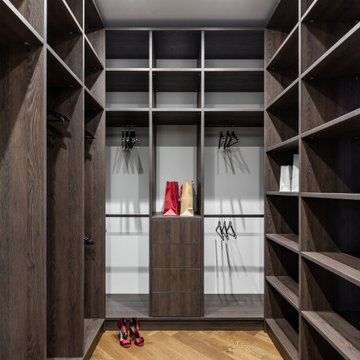
Réalisation d'un dressing tradition en bois foncé de taille moyenne et neutre avec un placard sans porte, un sol en bois brun et un sol marron.
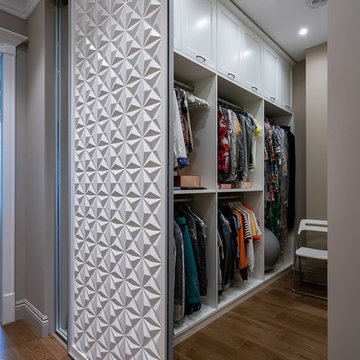
Aménagement d'un dressing classique de taille moyenne et neutre avec un placard avec porte à panneau encastré, des portes de placard blanches et un sol en bois brun.
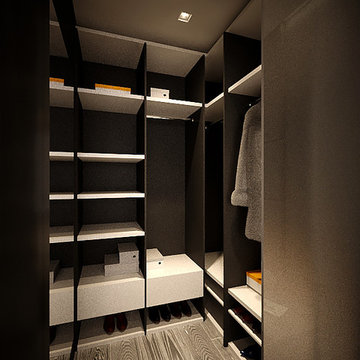
Cette photo montre un petit dressing tendance neutre avec un placard sans porte, un sol en bois brun et un sol gris.
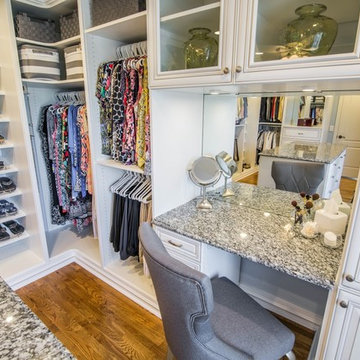
Inspiration pour un grand dressing traditionnel neutre avec un placard sans porte, des portes de placard blanches, un sol marron et un sol en bois brun.
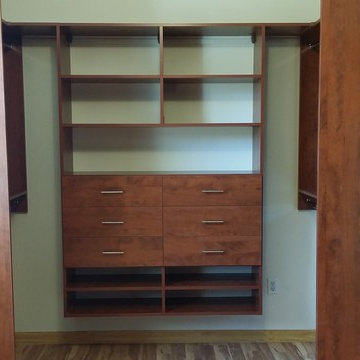
The closet has transformed from a small nook for some clothes to a spacious room that’s beautifully organized and serves as an extension of the bedroom. When done right, your closet design makes starting each day simple, eliminating clutter from other rooms and giving your bedroom a touch of added beauty.
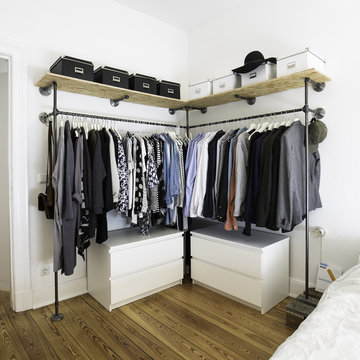
© Peter Müller
Réalisation d'un grand dressing urbain neutre avec un placard sans porte, un sol en bois brun, des portes de placard blanches et un sol marron.
Réalisation d'un grand dressing urbain neutre avec un placard sans porte, un sol en bois brun, des portes de placard blanches et un sol marron.
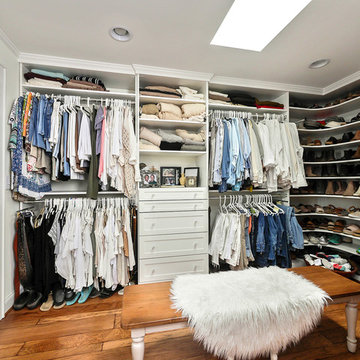
Jim Schmid
Cette photo montre un dressing room nature de taille moyenne pour une femme avec un placard à porte shaker, des portes de placard blanches, un sol en bois brun et un sol marron.
Cette photo montre un dressing room nature de taille moyenne pour une femme avec un placard à porte shaker, des portes de placard blanches, un sol en bois brun et un sol marron.
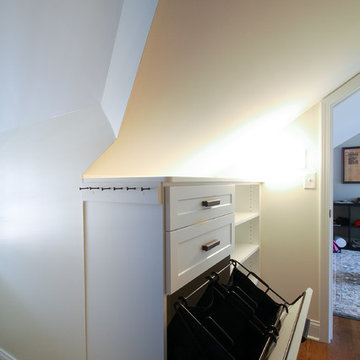
Cette photo montre un petit dressing tendance neutre avec un placard à porte shaker, des portes de placard blanches et un sol en bois brun.
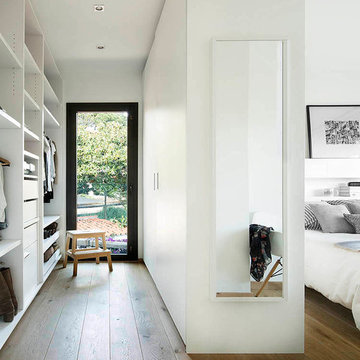
Mauricio Fuertes
Idées déco pour un dressing contemporain de taille moyenne et neutre avec un placard sans porte, des portes de placard blanches, un sol en bois brun et un sol marron.
Idées déco pour un dressing contemporain de taille moyenne et neutre avec un placard sans porte, des portes de placard blanches, un sol en bois brun et un sol marron.
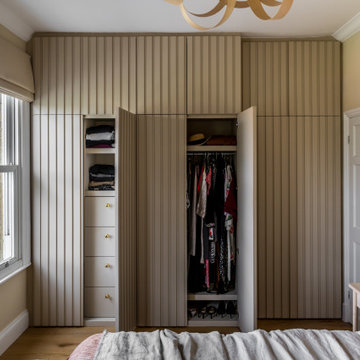
We were tasked with the challenge of injecting colour and fun into what was originally a very dull and beige property. Choosing bright and colourful wallpapers, playful patterns and bold colours to match our wonderful clients’ taste and personalities, careful consideration was given to each and every independently-designed room.
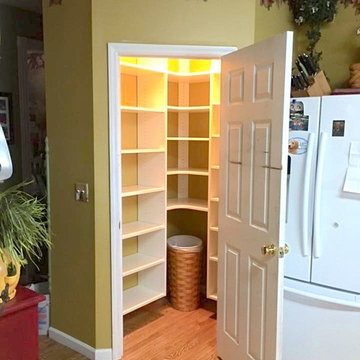
Inspiration pour un dressing traditionnel de taille moyenne et neutre avec un placard sans porte, des portes de placard blanches, un sol en bois brun et un sol marron.
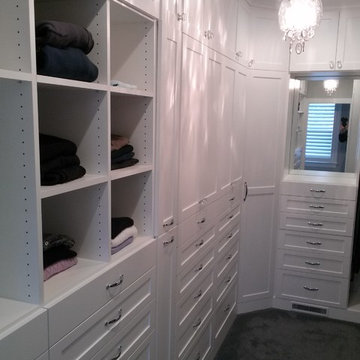
This is a 12 foot deep by 7 foot wide walk in closet. The idea was to give the client clean lines without anything sticking out from the frame. The right side is 24" deep and the left side is 16" deep. White shaker doors/drawers done in white melamine.
This picture shows she drawers at the bottom with medium storage drawers and jewelry tray drawers on top. Combination of closed and open storage above drawers. Very clean white look keeps everything very organized
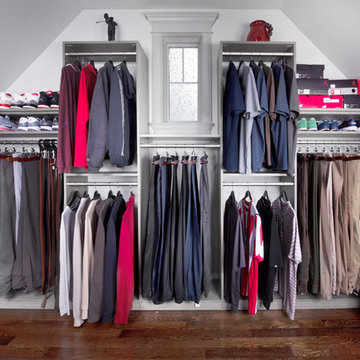
Design by Nicole Cohen of Closet Works
A step-pattern system allows window to remain the focal point of the wall
Idées déco pour un grand dressing classique neutre avec un placard à porte shaker, des portes de placard grises, un sol en bois brun et un sol marron.
Idées déco pour un grand dressing classique neutre avec un placard à porte shaker, des portes de placard grises, un sol en bois brun et un sol marron.
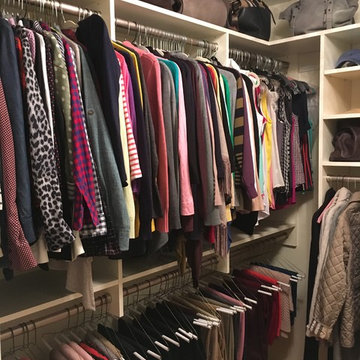
Réalisation d'un grand dressing tradition avec un placard avec porte à panneau surélevé, des portes de placard beiges et un sol en bois brun.
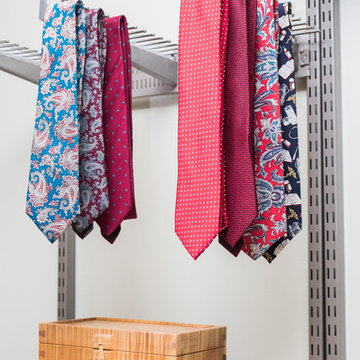
Idées déco pour un très grand dressing moderne en bois brun neutre avec un placard à porte plane, un sol en bois brun et un sol marron.
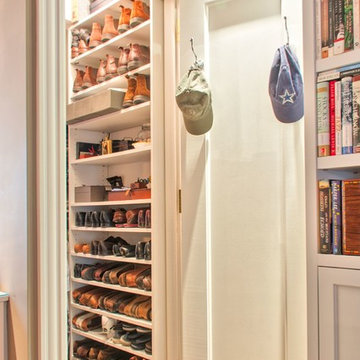
Idée de décoration pour un petit dressing tradition pour un homme avec un placard sans porte, des portes de placard blanches et un sol en bois brun.
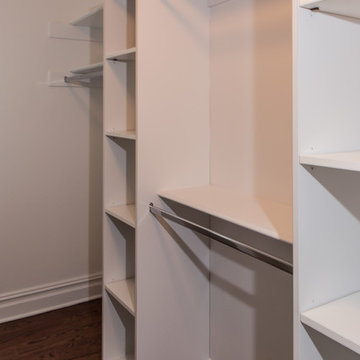
A large, neutral walk-in closet with a contemporary style. Not just a regular closet, but a completely new and sophisticated dressing-room, beautifully styled with a Medium Hardwood floor and white color finish for more impact.
Discover more at www.gialluisihomes.com or call 908-206-4659 for details.
Idées déco de dressings et rangements avec un sol en bois brun
4