Idées déco de dressings et rangements avec un sol en bois brun
Trier par :
Budget
Trier par:Populaires du jour
121 - 140 sur 1 839 photos
1 sur 3

This master walk-in closet was completed in antique white with lots shelving, hanging space and pullout laundry hampers to accompany the washer and dryer incorporated into the space for this busy mom. A large island with raised panel drawer fronts and oil rubbed bronze hardware was designed for laundry time in mind. This picture was taken before the island counter top was installed.
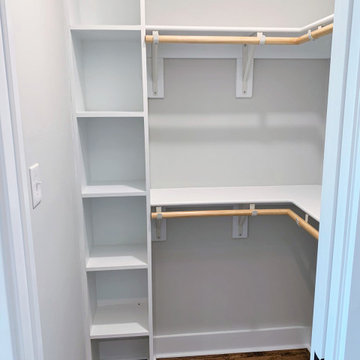
We started with a small, 3 bedroom, 2 bath brick cape and turned it into a 4 bedroom, 3 bath home, with a new kitchen/family room layout downstairs and new owner’s suite upstairs. Downstairs on the rear of the home, we added a large, deep, wrap-around covered porch with a standing seam metal roof.
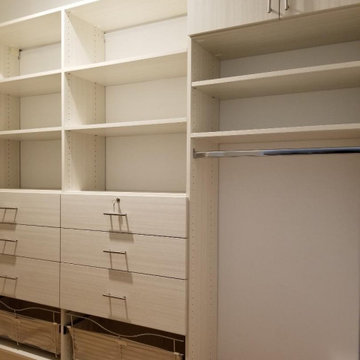
This Walk-In Closet Project, done in Etched White Chocolate finish was made to outfit mainly a 120" inch long wall and the perpendicular 60" inch wall, with a small 50" inch return wall used for Shoe Shelving (Not Pictured) It features several Hanging Rods, 6 Drawers - one of which locks, two laundry baskets and a few private cabinets at the top.
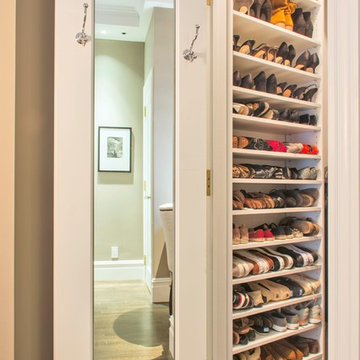
Inspiration pour un petit dressing traditionnel neutre avec un placard sans porte, des portes de placard blanches et un sol en bois brun.
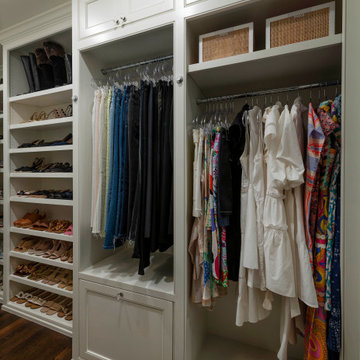
This narrow walk-in is outfitted with a built-in dresser with adjustable shelves inside, tall mirrored doors to help enlarge the space, shoe shelving units, hampers and upper cabinets behind doors. Sconces add a designer touch to this lovely space.
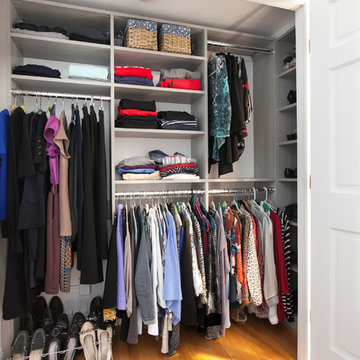
Along with their master bath, these clients requested a master closet makeover. A custom closet system from Plus Closets keeps everything from suits to sweaters wrinkle-free and organized.
Photo by Chrissy Racho.
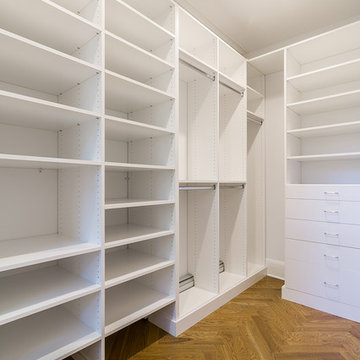
The designers fully maximized the space at hand by adding a massive walk-in closet that grants residents an abundance of space.
Idée de décoration pour un petit dressing tradition neutre avec un placard à porte plane, des portes de placard blanches, un sol en bois brun et un sol marron.
Idée de décoration pour un petit dressing tradition neutre avec un placard à porte plane, des portes de placard blanches, un sol en bois brun et un sol marron.

This is our clients finished closet complete and organized. They have made the best use of their space and have room to grow!
Idées déco pour un dressing classique de taille moyenne et neutre avec un placard à porte plane, des portes de placard beiges, un sol en bois brun et un sol marron.
Idées déco pour un dressing classique de taille moyenne et neutre avec un placard à porte plane, des portes de placard beiges, un sol en bois brun et un sol marron.
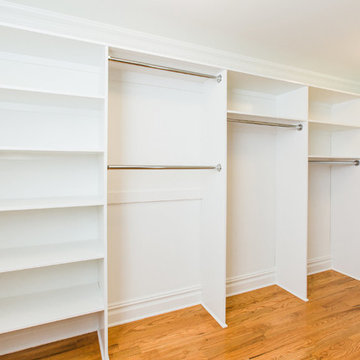
Custom Master Closet Shelving
Anne Molnar Photography
Réalisation d'un dressing tradition de taille moyenne et neutre avec un placard sans porte, des portes de placard blanches, un sol en bois brun et un sol marron.
Réalisation d'un dressing tradition de taille moyenne et neutre avec un placard sans porte, des portes de placard blanches, un sol en bois brun et un sol marron.
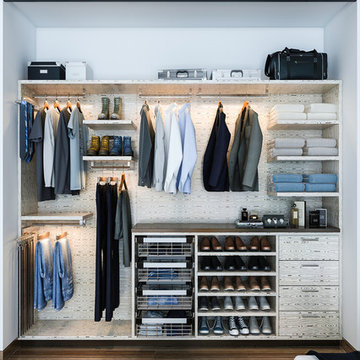
Our daily routine begins and ends in the closet, so we believe it should be a place of peace, organization and beauty. When it comes to the custom design of one of the most personal rooms in your home, we want to transform your closet and make space for everything. With an inspired closet design you are able to easily find what you need, take charge of your morning routine, and discover a feeling of harmony to carry you throughout your day.
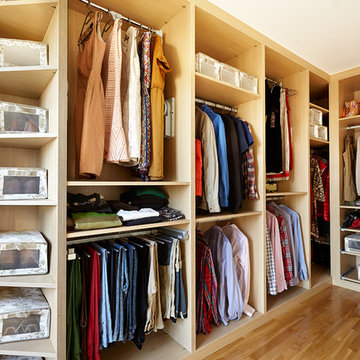
Idées déco pour un dressing classique en bois clair de taille moyenne et neutre avec un placard sans porte et un sol en bois brun.
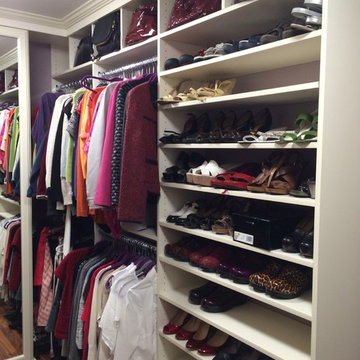
Inspiration pour un petit dressing traditionnel neutre avec des portes de placard blanches, un sol en bois brun et un placard sans porte.
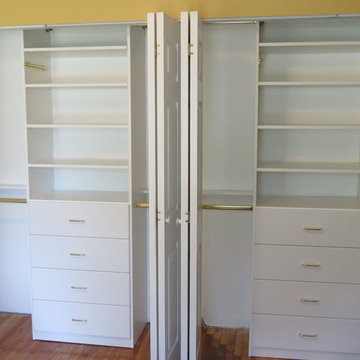
Our client lives in a turn-of-the-century home in Long Island where we’ve designed and installed custom closets as he has renovated the home. The master bedroom had an unwieldy and unsightly closet addition that a previous owner had installed. Working with Bill’s contractor, we made recommendations to change the structure of the closet to meld with the style of the home, and add new doors that would allow easy access to the reach-in-closet. The creative closet solutions included varying the depths of the units (drawers are deeper) so that the storage above the shelves is accessible for pillows and blankets. Now, Bill not only has a beautiful closet and readily accessible storage, but he has increased the resale value of his home by maximizing the closet space in the master bedroom. The closet organization ideas included sizing the drawers precisely to accommodate Bill's DVD collection, so that he can use those drawers for DVDs or clothing.
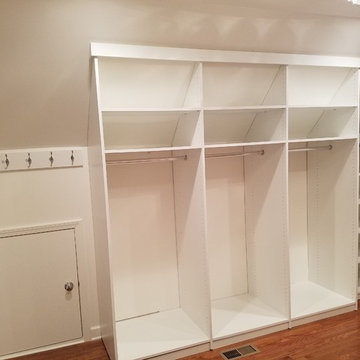
Angled ceilings in a closet can cause wasted space. With a custom closet from St. Charles Closets, we can assure you there will be no wasted space. The angle cuts allow for total maximization of the entire space.

Design by Nicole Cohen of Closet Works
Exemple d'un grand dressing chic neutre avec un placard à porte shaker, des portes de placard grises, un sol en bois brun et un sol marron.
Exemple d'un grand dressing chic neutre avec un placard à porte shaker, des portes de placard grises, un sol en bois brun et un sol marron.
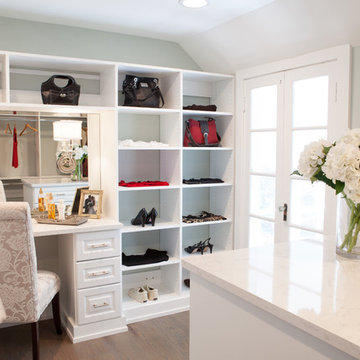
This 1930's Barrington Hills farmhouse was in need of some TLC when it was purchased by this southern family of five who planned to make it their new home. The renovation taken on by Advance Design Studio's designer Scott Christensen and master carpenter Justin Davis included a custom porch, custom built in cabinetry in the living room and children's bedrooms, 2 children's on-suite baths, a guest powder room, a fabulous new master bath with custom closet and makeup area, a new upstairs laundry room, a workout basement, a mud room, new flooring and custom wainscot stairs with planked walls and ceilings throughout the home.
The home's original mechanicals were in dire need of updating, so HVAC, plumbing and electrical were all replaced with newer materials and equipment. A dramatic change to the exterior took place with the addition of a quaint standing seam metal roofed farmhouse porch perfect for sipping lemonade on a lazy hot summer day.
In addition to the changes to the home, a guest house on the property underwent a major transformation as well. Newly outfitted with updated gas and electric, a new stacking washer/dryer space was created along with an updated bath complete with a glass enclosed shower, something the bath did not previously have. A beautiful kitchenette with ample cabinetry space, refrigeration and a sink was transformed as well to provide all the comforts of home for guests visiting at the classic cottage retreat.
The biggest design challenge was to keep in line with the charm the old home possessed, all the while giving the family all the convenience and efficiency of modern functioning amenities. One of the most interesting uses of material was the porcelain "wood-looking" tile used in all the baths and most of the home's common areas. All the efficiency of porcelain tile, with the nostalgic look and feel of worn and weathered hardwood floors. The home’s casual entry has an 8" rustic antique barn wood look porcelain tile in a rich brown to create a warm and welcoming first impression.
Painted distressed cabinetry in muted shades of gray/green was used in the powder room to bring out the rustic feel of the space which was accentuated with wood planked walls and ceilings. Fresh white painted shaker cabinetry was used throughout the rest of the rooms, accentuated by bright chrome fixtures and muted pastel tones to create a calm and relaxing feeling throughout the home.
Custom cabinetry was designed and built by Advance Design specifically for a large 70” TV in the living room, for each of the children’s bedroom’s built in storage, custom closets, and book shelves, and for a mudroom fit with custom niches for each family member by name.
The ample master bath was fitted with double vanity areas in white. A generous shower with a bench features classic white subway tiles and light blue/green glass accents, as well as a large free standing soaking tub nestled under a window with double sconces to dim while relaxing in a luxurious bath. A custom classic white bookcase for plush towels greets you as you enter the sanctuary bath.
Joe Nowak
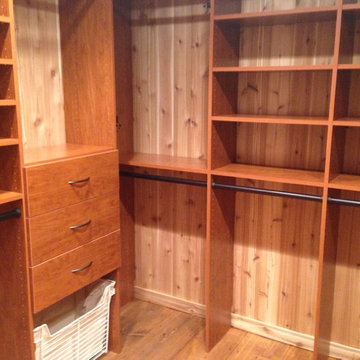
Tim Barnett
Inspiration pour un grand dressing traditionnel en bois brun neutre avec un placard à porte plane et un sol en bois brun.
Inspiration pour un grand dressing traditionnel en bois brun neutre avec un placard à porte plane et un sol en bois brun.
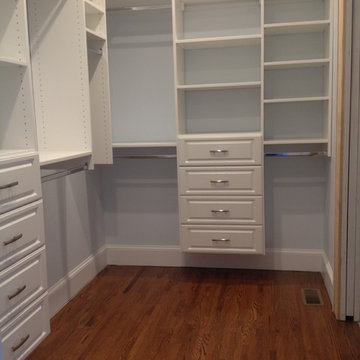
This is one of our master closets. The white finish, raised panel drawers and hardware are standard finishes.
Cette image montre un dressing traditionnel de taille moyenne et neutre avec un placard avec porte à panneau surélevé, des portes de placard blanches, un sol en bois brun et un sol marron.
Cette image montre un dressing traditionnel de taille moyenne et neutre avec un placard avec porte à panneau surélevé, des portes de placard blanches, un sol en bois brun et un sol marron.
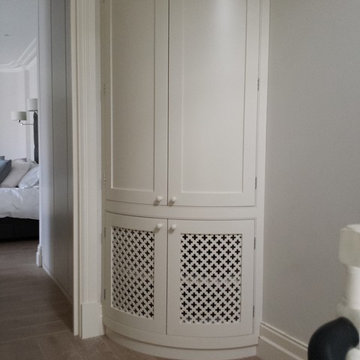
Creating storage space where you would least expect it is what we are good at. Bespoke bookcases, cabinets and shelving can be designed to fit void spaces, however unusual.
This curved unit is more straightforward in challenge but not in design. A corner that was continually walked past and ignored is turned into a useful storage solution with the creation of a stylish, Shaker inspired, curved unit. Lamination onto form-shaped 3mm boards patiently developed this subtle shaping.
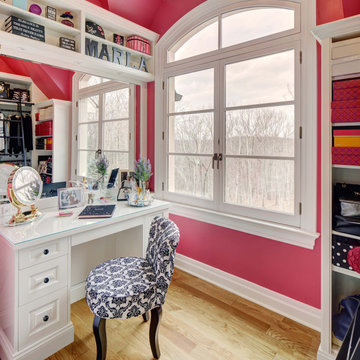
Fun closet in black white and hot pink! roling ladder helps for tall items. feminine for sure.
Aménagement d'un dressing et rangement éclectique de taille moyenne pour une femme avec un placard à porte shaker, des portes de placard blanches et un sol en bois brun.
Aménagement d'un dressing et rangement éclectique de taille moyenne pour une femme avec un placard à porte shaker, des portes de placard blanches et un sol en bois brun.
Idées déco de dressings et rangements avec un sol en bois brun
7