Idées déco de dressings et rangements avec un sol en brique et un sol en carrelage de céramique
Trier par :
Budget
Trier par:Populaires du jour
221 - 240 sur 1 355 photos
1 sur 3
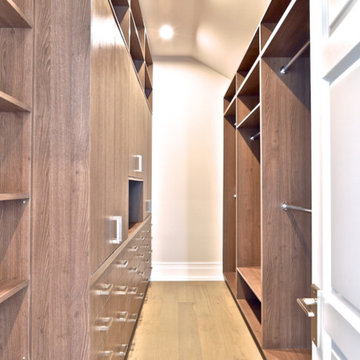
Exemple d'un dressing moderne en bois clair de taille moyenne et neutre avec un placard à porte plane, un sol en carrelage de céramique et un sol beige.
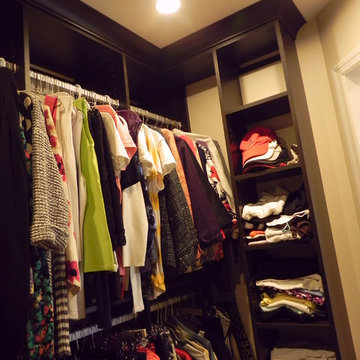
A remodeled bathroom led to the design of the master closet to maximize storage and display the owners' clothing.
Inspiration pour un petit dressing traditionnel en bois foncé neutre avec un placard à porte shaker et un sol en carrelage de céramique.
Inspiration pour un petit dressing traditionnel en bois foncé neutre avec un placard à porte shaker et un sol en carrelage de céramique.
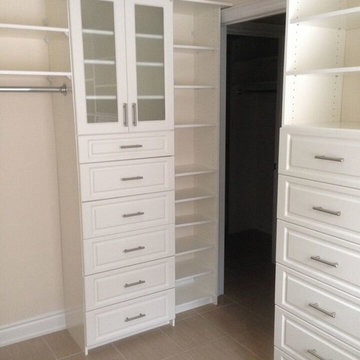
Cette image montre un grand dressing traditionnel neutre avec un placard avec porte à panneau surélevé, des portes de placard blanches et un sol en carrelage de céramique.
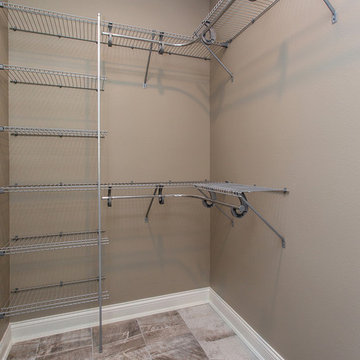
Cette image montre un petit dressing traditionnel neutre avec un sol en carrelage de céramique et un sol marron.
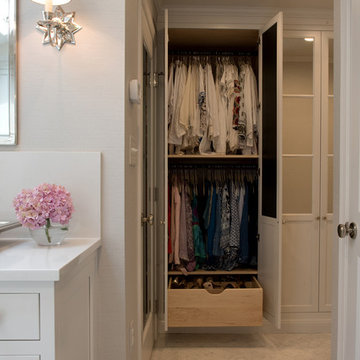
These clients win the award for ‘Most Jarrett Design Projects in One Home’! We consider ourselves extremely fortunate to have been able to work with these kind folks so consistently over the years.
The most recent project features their master bath, a room they have been wanting to tackle for many years. We think it was well worth the wait! It started off as an outdated space with an enormous platform tub open to the bedroom featuring a large round column. The open concept was inspired by island homes long ago, but it was time for some privacy. The water closet, shower and linen closet served the clients well, but the tub and vanities had to be updated with storage improvements desired. The clients also wanted to add organized spaces for clothing, shoes and handbags. Swapping the large tub for a dainty freestanding tub centered on the new window, cleared space for gorgeous his and hers vanities and armoires flanking the tub. The area where the old double vanity existed was transformed into personalized storage closets boasting beautiful custom mirrored doors. The bathroom floors and shower surround were replaced with classic white and grey materials. Handmade vessel sinks and faucets add a rich touch. Soft brass wire doors are the highlight of a freestanding custom armoire created to house handbags adding more convenient storage and beauty to the bedroom. Star sconces, bell jar fixture, wallpaper and window treatments selected by the homeowner with the help of the talented Lisa Abdalla Interiors provide the finishing traditional touches for this sanctuary.
Jacqueline Powell Photography
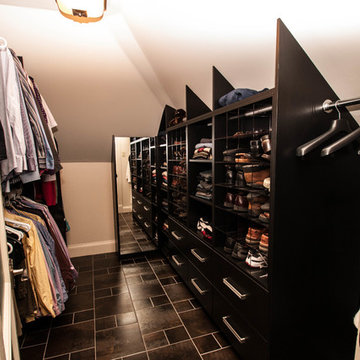
This space was converted from a storage space to a walk-in closet. Although very tricky with all the different sloped ceiling, the closet turned great with lots of storage. Design by Bea Doucet of Doucet, Watts, & Davis and manufactured by Halifax Cabinetry
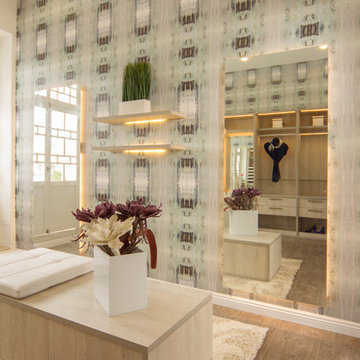
Exemple d'un dressing tendance en bois clair de taille moyenne et neutre avec un placard à porte plane et un sol en carrelage de céramique.
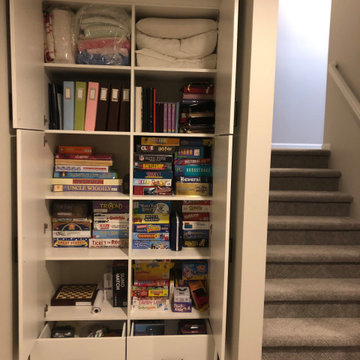
Cette photo montre un placard dressing chic en bois brun de taille moyenne et neutre avec un placard à porte shaker, un sol en carrelage de céramique et un sol gris.
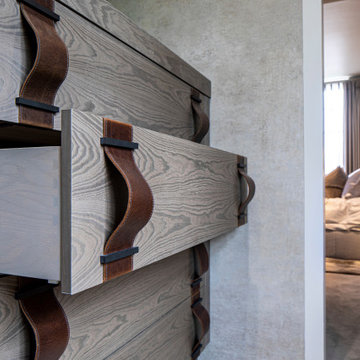
Beautifully elegant Master Bedroom Suite with bespoke built in Dressing Room and en suite walk in shower room.
Exemple d'un dressing tendance en bois brun de taille moyenne et neutre avec un placard à porte plane, un sol en carrelage de céramique et un sol blanc.
Exemple d'un dressing tendance en bois brun de taille moyenne et neutre avec un placard à porte plane, un sol en carrelage de céramique et un sol blanc.
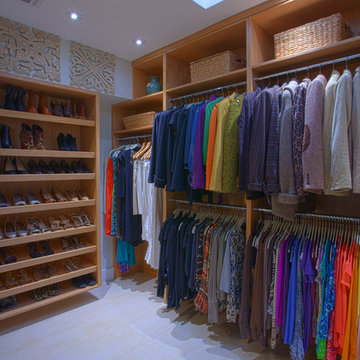
The Couture Closet
Idées déco pour un dressing contemporain en bois clair de taille moyenne et neutre avec un placard à porte plane et un sol en carrelage de céramique.
Idées déco pour un dressing contemporain en bois clair de taille moyenne et neutre avec un placard à porte plane et un sol en carrelage de céramique.
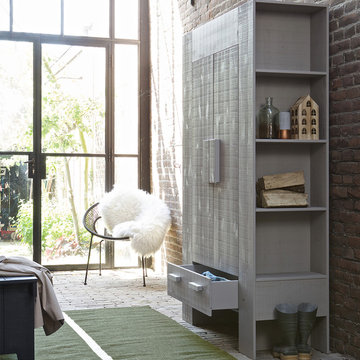
Make small spaces seem bigger and bigger spaces seem even bigger with this stylish and practical bookcase. Complete with 16 compartments and 17 shelves, this piece is the ultimate display cabinet. Pair this with one of Woood's vintage leather chairs and folding table for that chic and stylish finish.
Features and Benefits:
A host of storage in one piece of crafted pine furniture.
16 Compartments and 17 shelves
Flat packed for easy assembly.
Available in white.
Ideal for any room in the home, perfect as a bookcase.
Dimensions: Height 200cm Width 80cm Depth 35cm.
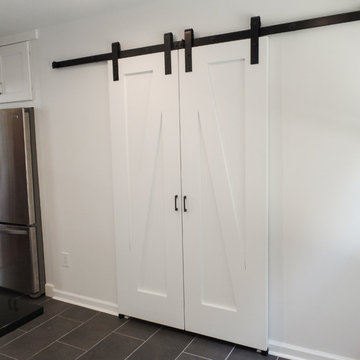
Aménagement d'un placard dressing contemporain de taille moyenne avec un placard à porte shaker, des portes de placard blanches et un sol en carrelage de céramique.
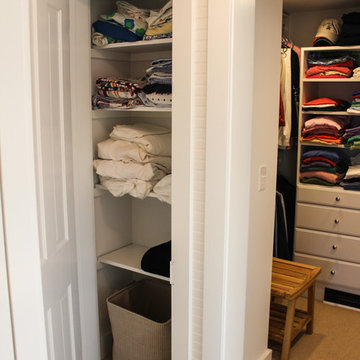
Master Bathroom hidden away with a pocket door.
Réalisation d'un petite dressing et rangement marin avec un sol en carrelage de céramique.
Réalisation d'un petite dressing et rangement marin avec un sol en carrelage de céramique.
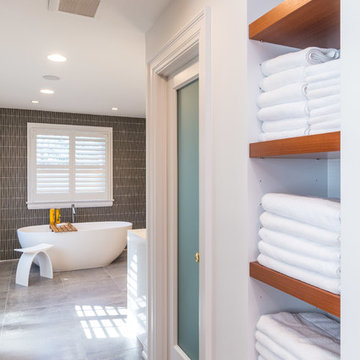
Our homeowner had worked with us in the past and asked us to design and renovate their 1980’s style master bathroom and closet into a modern oasis with a more functional layout. The original layout was chopped up and an inefficient use of space. Keeping the windows where they were, we simply swapped the vanity and the tub, and created an enclosed stool room. The shower was redesigned utilizing a gorgeous tile accent wall which was also utilized on the tub wall of the bathroom. A beautiful free-standing tub with modern tub filler were used to modernize the space and added a stunning focal point in the room. Two custom tall medicine cabinets were built to match the vanity and the closet cabinets for additional storage in the space with glass doors. The closet space was designed to match the bathroom cabinetry and provide closed storage without feeling narrow or enclosed. The outcome is a striking modern master suite that is not only functional but captures our homeowners’ great style.
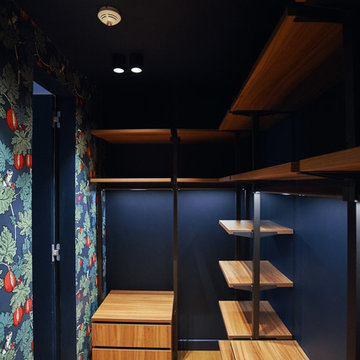
Гардеробная UNO в коридоре
Материал исполнения: ЛДСП Egger Орех дижон натуральный
Реализовано: raumplus
Cette photo montre un petit dressing tendance avec un sol en carrelage de céramique.
Cette photo montre un petit dressing tendance avec un sol en carrelage de céramique.
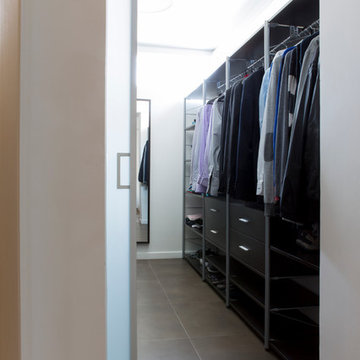
Idée de décoration pour un dressing tradition de taille moyenne et neutre avec un placard à porte plane, des portes de placard noires et un sol en carrelage de céramique.
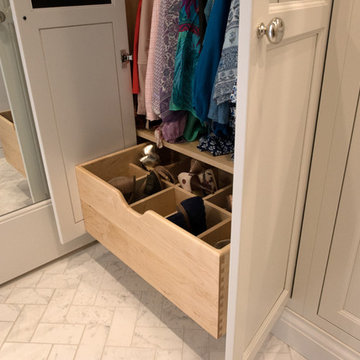
These clients win the award for ‘Most Jarrett Design Projects in One Home’! We consider ourselves extremely fortunate to have been able to work with these kind folks so consistently over the years.
The most recent project features their master bath, a room they have been wanting to tackle for many years. We think it was well worth the wait! It started off as an outdated space with an enormous platform tub open to the bedroom featuring a large round column. The open concept was inspired by island homes long ago, but it was time for some privacy. The water closet, shower and linen closet served the clients well, but the tub and vanities had to be updated with storage improvements desired. The clients also wanted to add organized spaces for clothing, shoes and handbags. Swapping the large tub for a dainty freestanding tub centered on the new window, cleared space for gorgeous his and hers vanities and armoires flanking the tub. The area where the old double vanity existed was transformed into personalized storage closets boasting beautiful custom mirrored doors. The bathroom floors and shower surround were replaced with classic white and grey materials. Handmade vessel sinks and faucets add a rich touch. Soft brass wire doors are the highlight of a freestanding custom armoire created to house handbags adding more convenient storage and beauty to the bedroom. Star sconces, bell jar fixture, wallpaper and window treatments selected by the homeowner with the help of the talented Lisa Abdalla Interiors provide the finishing traditional touches for this sanctuary.
Jacqueline Powell Photography
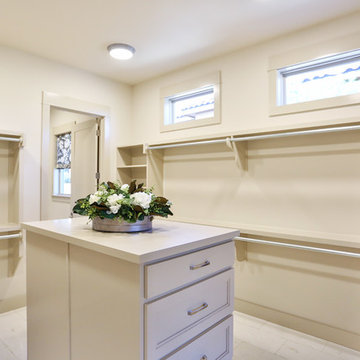
Master closet in 2018 tour home. Features white tile floor, built in shelves, attic, utility, and bathroom entry, as well as tan walls and trim.
Idées déco pour un très grand dressing classique neutre avec un placard avec porte à panneau encastré, des portes de placard beiges, un sol en carrelage de céramique et un sol blanc.
Idées déco pour un très grand dressing classique neutre avec un placard avec porte à panneau encastré, des portes de placard beiges, un sol en carrelage de céramique et un sol blanc.
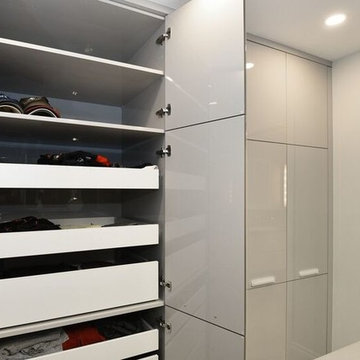
Cette image montre un grand dressing room design neutre avec un placard à porte plane, des portes de placard grises et un sol en carrelage de céramique.
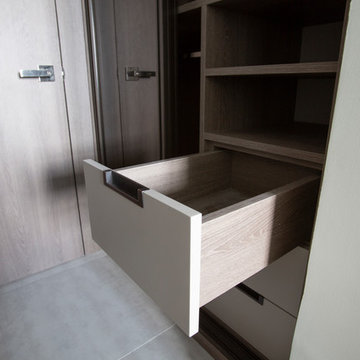
Réalisation d'un dressing design en bois brun de taille moyenne et neutre avec un sol en carrelage de céramique, un sol gris et un placard à porte plane.
Idées déco de dressings et rangements avec un sol en brique et un sol en carrelage de céramique
12