Idées déco de dressings et rangements avec un sol en brique et un sol en carrelage de céramique
Trier par :
Budget
Trier par:Populaires du jour
161 - 180 sur 1 348 photos
1 sur 3
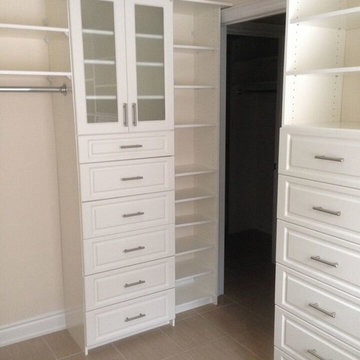
Cette image montre un grand dressing traditionnel neutre avec un placard avec porte à panneau surélevé, des portes de placard blanches et un sol en carrelage de céramique.
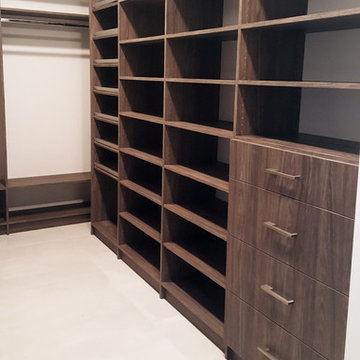
Cette image montre un grand dressing minimaliste en bois foncé neutre avec un placard à porte plane, un sol en carrelage de céramique et un sol blanc.
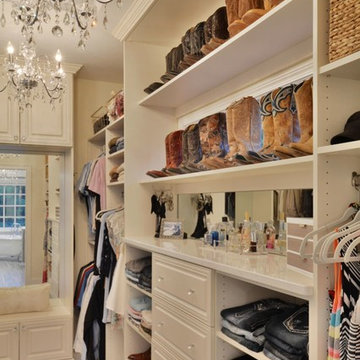
This custom designed master walk in closet just sparkles with light! Glass cabinetry with accent LED lighting and mirrors along with a crystal chandelier add pizazz. Ivory Melamine Laminate, Manchester raised panel and clear glass door fronts, slanted shoe storage, brushed chrome and crystal hardware along with continuous base and crown compliment this walk thru to master bath closet. Designed by Marcia Spinosa for COS and photographed by Paul Nicol
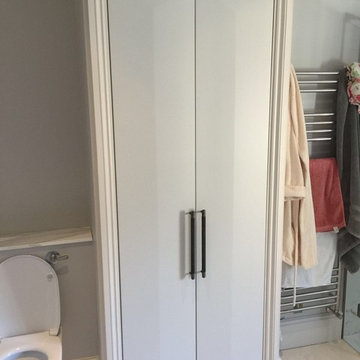
Arkadiusz Lipigorski
Exemple d'un grande dressing et rangement moderne avec un placard avec porte à panneau encastré, des portes de placard grises et un sol en carrelage de céramique.
Exemple d'un grande dressing et rangement moderne avec un placard avec porte à panneau encastré, des portes de placard grises et un sol en carrelage de céramique.
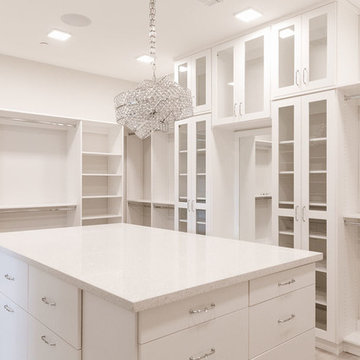
Cette image montre un grand dressing traditionnel pour une femme avec un placard à porte plane, des portes de placard blanches, un sol en carrelage de céramique et un sol beige.
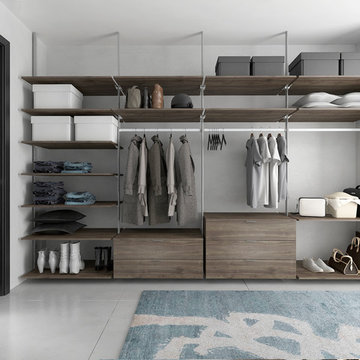
Réalisation d'un grand dressing minimaliste en bois brun neutre avec un placard à porte plane, un sol en carrelage de céramique et un sol gris.
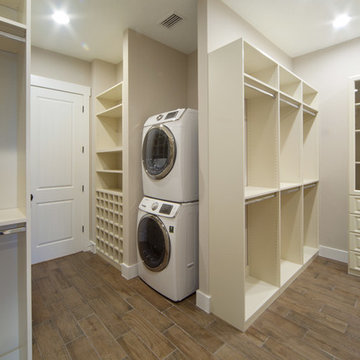
Cette image montre un grand dressing traditionnel neutre avec un placard avec porte à panneau surélevé, des portes de placard blanches et un sol en carrelage de céramique.
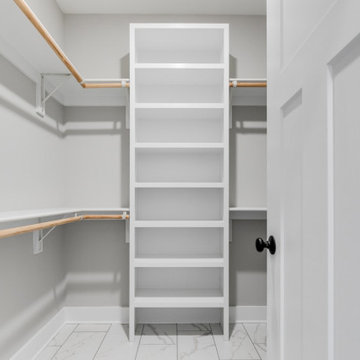
Modern farmhouse renovation with first-floor master, open floor plan and the ease and carefree maintenance of NEW! First floor features office or living room, dining room off the lovely front foyer. Open kitchen and family room with HUGE island, stone counter tops, stainless appliances. Lovely Master suite with over sized windows. Stunning large master bathroom. Upstairs find a second family /play room and 4 bedrooms and 2 full baths. PLUS a finished 3rd floor with a 6th bedroom or office and half bath. 2 Car Garage.
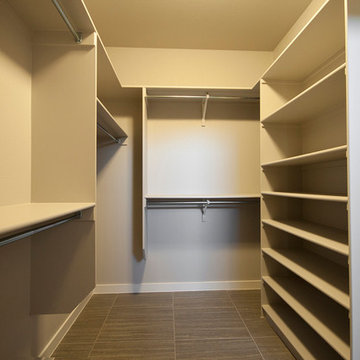
Cette image montre un dressing design de taille moyenne et neutre avec un sol en carrelage de céramique.
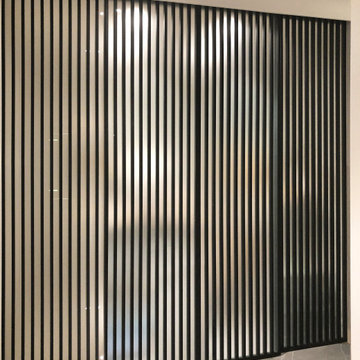
Inspiration pour un dressing design de taille moyenne avec un placard à porte vitrée, un sol en carrelage de céramique, un sol gris et un plafond décaissé.
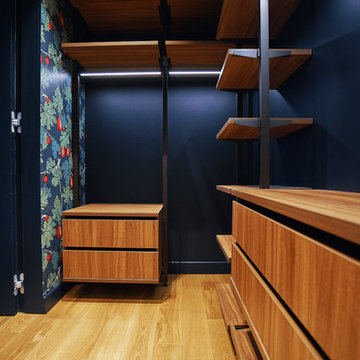
Гардеробная UNO в коридоре
Материал исполнения: ЛДСП Egger Орех дижон натуральный
Реализовано: raumplus
Idées déco pour un petit dressing contemporain avec un sol en carrelage de céramique.
Idées déco pour un petit dressing contemporain avec un sol en carrelage de céramique.
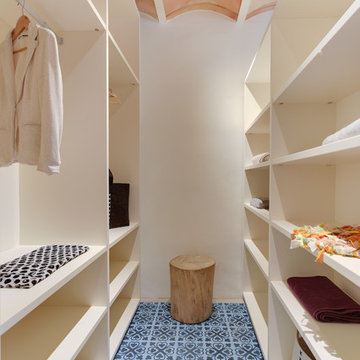
INTERIORISMO: Lara Pujol | Interiorisme & Projectes de Disseny (www.larapujol.com)
FOTOGRAFIA: Joan Altés
MOBILIARIO Y ESTILISMO: Tocat Pel Vent
Cette photo montre un dressing méditerranéen de taille moyenne et neutre avec un placard sans porte, des portes de placard blanches, un sol en carrelage de céramique et un sol bleu.
Cette photo montre un dressing méditerranéen de taille moyenne et neutre avec un placard sans porte, des portes de placard blanches, un sol en carrelage de céramique et un sol bleu.
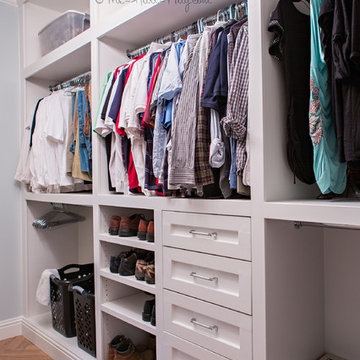
DIY Custom Closet designed and built by the homeowner with herringbone wood-look tile.
www.KatieLynnHall.com
Cette image montre un dressing traditionnel de taille moyenne et neutre avec un placard avec porte à panneau encastré, des portes de placard blanches et un sol en carrelage de céramique.
Cette image montre un dressing traditionnel de taille moyenne et neutre avec un placard avec porte à panneau encastré, des portes de placard blanches et un sol en carrelage de céramique.
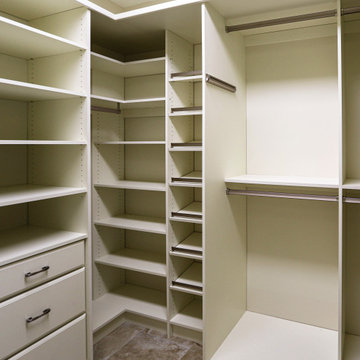
In this master bedroom closet, Medallion Silverline maple Winston drawer fronts in the Divinity Classic Paint and accessorized with Hafele closet rods, shoe fences, and valet for maximum storage and organization.
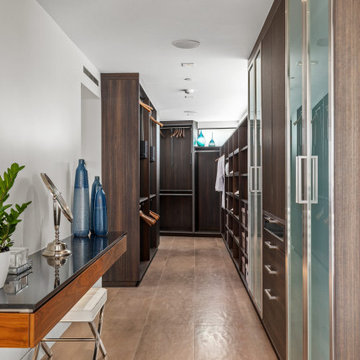
Exemple d'un dressing tendance en bois foncé de taille moyenne et neutre avec un placard sans porte, un sol en carrelage de céramique et un sol beige.
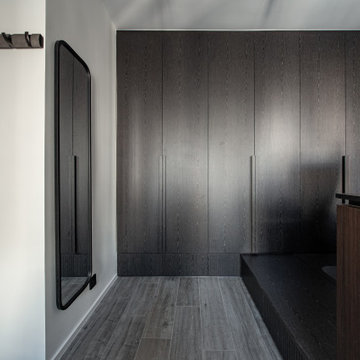
Idée de décoration pour une petite armoire encastrée minimaliste en bois foncé avec un placard à porte plane, un sol en carrelage de céramique et un sol gris.
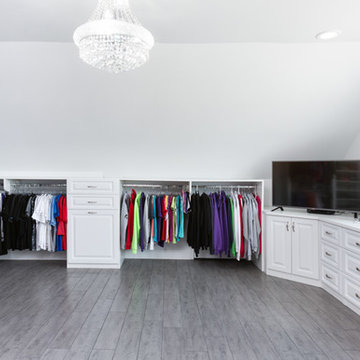
Designed by Marcia Spinosa.
This is a section of the project titled "Little Princess Dressing Room". Focus here is a steep ceiling slope with use of single hang clothing sections.
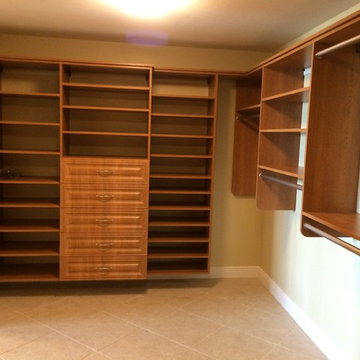
Aménagement d'un grand dressing classique en bois brun neutre avec un placard avec porte à panneau surélevé, un sol en carrelage de céramique et un sol beige.
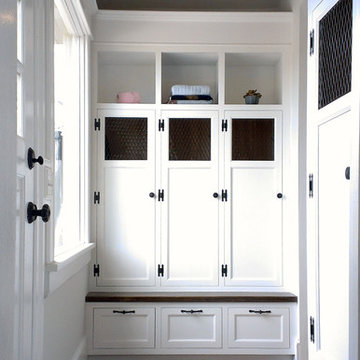
Additions added in Maplewood, NJ including renovated living room, kitchen and deck. CBH Architects. Photo by Greg Martz.
Idées déco pour un petit dressing classique neutre avec un placard avec porte à panneau encastré, des portes de placard blanches, un sol en brique et un sol rouge.
Idées déco pour un petit dressing classique neutre avec un placard avec porte à panneau encastré, des portes de placard blanches, un sol en brique et un sol rouge.
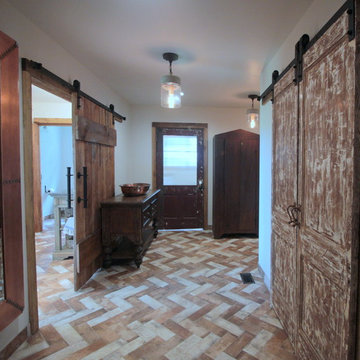
Renovation of a master bath suite, dressing room and laundry room in a log cabin farm house.
The laundry room has a fabulous white enamel and iron trough sink with double goose neck faucets - ideal for scrubbing dirty farmer's clothing. The cabinet and shelving were custom made using the reclaimed wood from the farm. A quartz counter for folding laundry is set above the washer and dryer. A ribbed glass panel was installed in the door to the laundry room, which was retrieved from a wood pile, so that the light from the room's window would flow through to the dressing room and vestibule, while still providing privacy between the spaces.
Interior Design & Photo ©Suzanne MacCrone Rogers
Architectural Design - Robert C. Beeland, AIA, NCARB
Idées déco de dressings et rangements avec un sol en brique et un sol en carrelage de céramique
9