Idées déco de dressings et rangements avec un sol en brique et un sol en carrelage de céramique
Trier par :
Budget
Trier par:Populaires du jour
121 - 140 sur 1 348 photos
1 sur 3
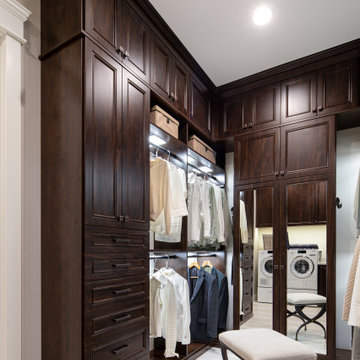
This in-law master walk-in closet features ample storage with built-in drawers, hampers, short and long hanging, mirrors, valet, belt and tie accessories, display cabinets, seasonal storage, and a laundry area.
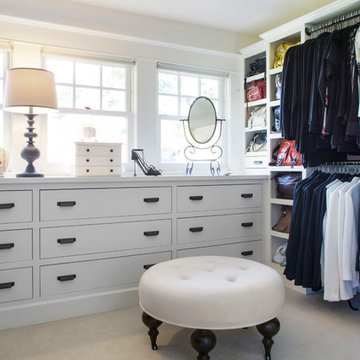
© Rick Keating Photographer, all rights reserved, not for reproduction http://www.rickkeatingphotographer.com
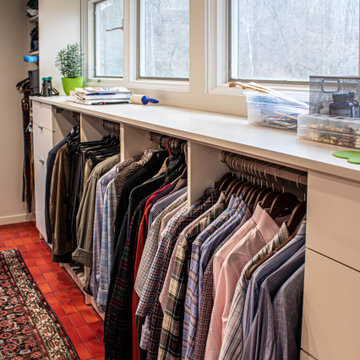
In this Mid-Century Modern home, the master bath was updated with a custom laminate vanity in Pionite Greige with a Suede finish with a bloom tip-on drawer and door system. The countertop is 2cm Sahara Beige quartz. The tile surrounding the vanity is WOW 2x6 Bejmat Tan tile. The shower walls are WOW 6x6 Bejmat Biscuit tile with 2x6 Bejmat tile in the niche. A Hansgrohe faucet, tub faucet, hand held shower, and slide bar in brushed nickel. A TOTO undermount sink, Moen grab bars, Robern swing door medicine cabinet and magnifying mirror, and TOTO one piece automated flushing toilet. The bedroom wall leading into the bathroom is a custom monolithic formica wall in Pumice with lateral swinging Lamp Monoflat Lin-X hinge door series. The client provided 50-year-old 3x6 red brick tile for the bathroom and 50-year-old oak bammapara parquet flooring in the bedroom. In the bedroom, two Rakks Black shelving racks and Stainless Steel Cable System were installed in the loft and a Stor-X closet system was installed.
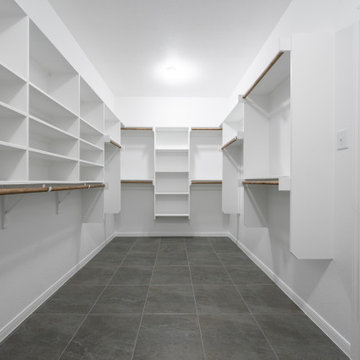
Aménagement d'un grand dressing craftsman neutre avec un sol en carrelage de céramique et un sol gris.
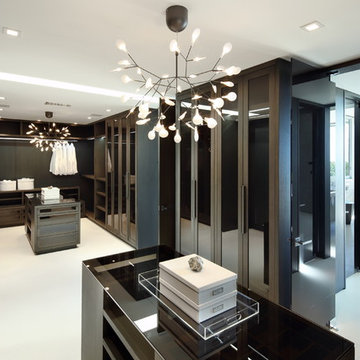
Cette photo montre un très grand dressing tendance en bois foncé neutre avec un placard à porte plane, un sol en carrelage de céramique et un sol beige.
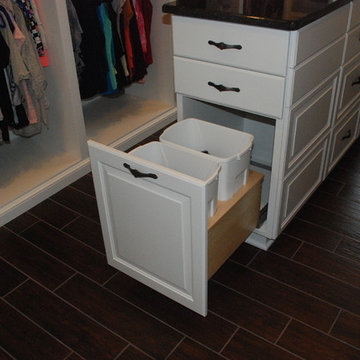
White dressing room with, hidden laundry baskets.
Cette photo montre un grand dressing room chic pour une femme avec un placard sans porte, des portes de placard blanches et un sol en carrelage de céramique.
Cette photo montre un grand dressing room chic pour une femme avec un placard sans porte, des portes de placard blanches et un sol en carrelage de céramique.
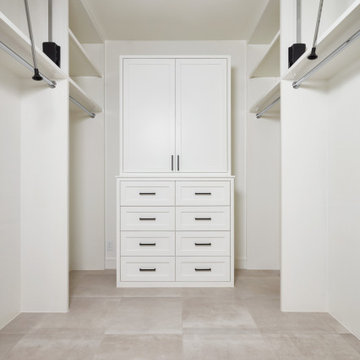
Large walk-in master closet with overhead storage and large format Reside Beige tile floor from Arizona Tile.
Exemple d'un grand dressing tendance neutre avec un placard avec porte à panneau encastré, des portes de placard blanches, un sol en carrelage de céramique, un sol beige et un plafond voûté.
Exemple d'un grand dressing tendance neutre avec un placard avec porte à panneau encastré, des portes de placard blanches, un sol en carrelage de céramique, un sol beige et un plafond voûté.
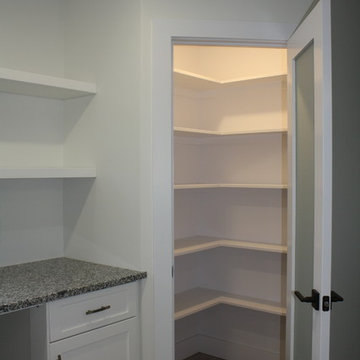
Kitchen pantry with built in shelving
Idée de décoration pour un petit dressing design neutre avec un placard sans porte, des portes de placard blanches, un sol en carrelage de céramique et un sol gris.
Idée de décoration pour un petit dressing design neutre avec un placard sans porte, des portes de placard blanches, un sol en carrelage de céramique et un sol gris.
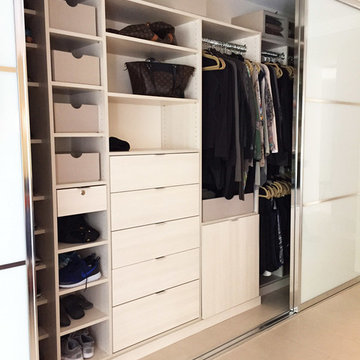
Idée de décoration pour un placard dressing en bois clair de taille moyenne avec un placard à porte plane et un sol en carrelage de céramique.
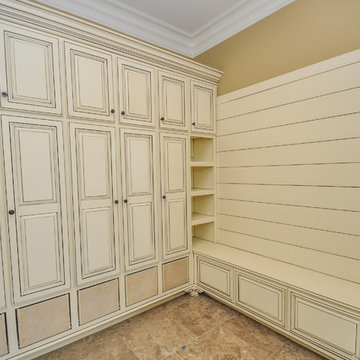
Robbie Breaux & Team
Inspiration pour un grand dressing traditionnel neutre avec un sol en carrelage de céramique, un placard avec porte à panneau surélevé, des portes de placard blanches et un sol beige.
Inspiration pour un grand dressing traditionnel neutre avec un sol en carrelage de céramique, un placard avec porte à panneau surélevé, des portes de placard blanches et un sol beige.
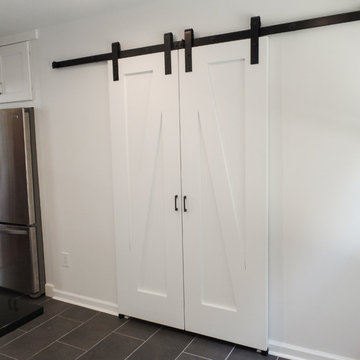
Aménagement d'un placard dressing contemporain de taille moyenne avec un placard à porte shaker, des portes de placard blanches et un sol en carrelage de céramique.
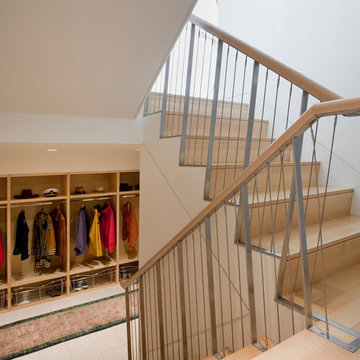
Having been neglected for nearly 50 years, this home was rescued by new owners who sought to restore the home to its original grandeur. Prominently located on the rocky shoreline, its presence welcomes all who enter into Marblehead from the Boston area. The exterior respects tradition; the interior combines tradition with a sparse respect for proportion, scale and unadorned beauty of space and light.
This project was featured in Design New England Magazine. http://bit.ly/SVResurrection
Photo Credit: Eric Roth
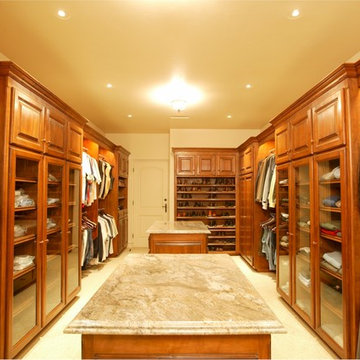
Closets of The French Tradition
Cette image montre un grand dressing craftsman en bois brun pour un homme avec un placard avec porte à panneau surélevé et un sol en carrelage de céramique.
Cette image montre un grand dressing craftsman en bois brun pour un homme avec un placard avec porte à panneau surélevé et un sol en carrelage de céramique.
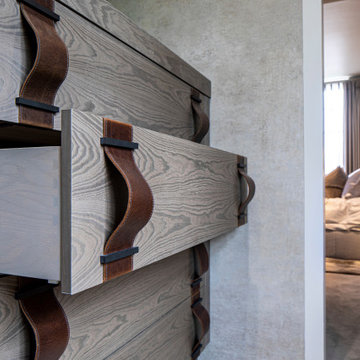
Beautifully elegant Master Bedroom Suite with bespoke built in Dressing Room and en suite walk in shower room.
Exemple d'un dressing tendance en bois brun de taille moyenne et neutre avec un placard à porte plane, un sol en carrelage de céramique et un sol blanc.
Exemple d'un dressing tendance en bois brun de taille moyenne et neutre avec un placard à porte plane, un sol en carrelage de céramique et un sol blanc.
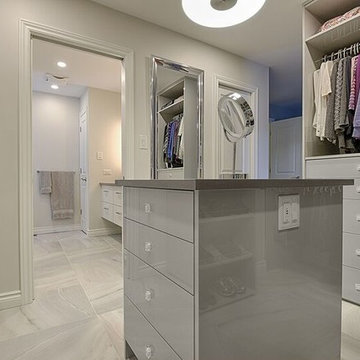
Réalisation d'un grand dressing room design neutre avec un placard à porte plane, des portes de placard grises et un sol en carrelage de céramique.
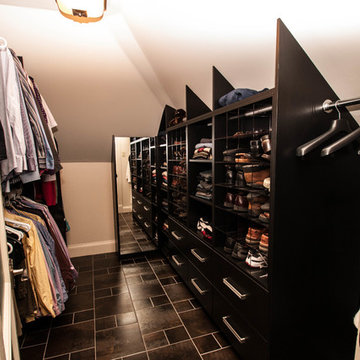
This space was converted from a storage space to a walk-in closet. Although very tricky with all the different sloped ceiling, the closet turned great with lots of storage. Design by Bea Doucet of Doucet, Watts, & Davis and manufactured by Halifax Cabinetry
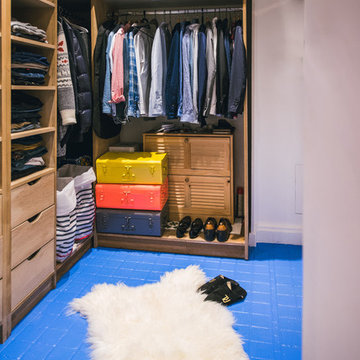
Réalisation d'un placard dressing design en bois clair de taille moyenne pour un homme avec un placard sans porte, un sol en carrelage de céramique et un sol bleu.
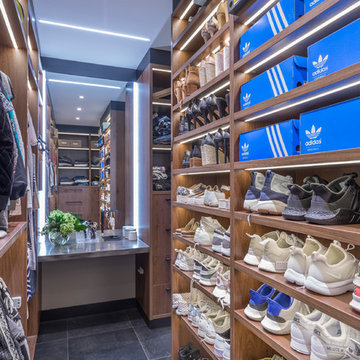
The walk-in wardrobe which is directly behind the ensuite area, features large shoe storage, hanging space, drawers and a makeup table and mirror.
I used corian on the makeup table and American walnut for the storage which ties in with the kitchen, dining, bedroom and bathrooms.
Photography by Kallan MacLeod
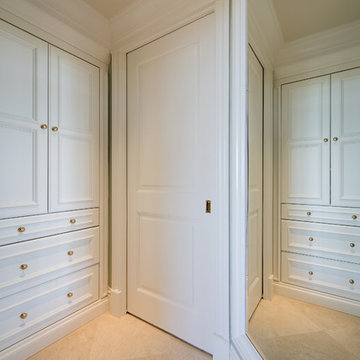
Idée de décoration pour une armoire encastrée tradition de taille moyenne et neutre avec des portes de placard blanches, un sol en carrelage de céramique, un sol beige et un placard à porte affleurante.

This primary closet was designed for a couple to share. The hanging space and cubbies are allocated based on need. The center island includes a fold-out ironing board from Hafele concealed behind a drop down drawer front. An outlet on the end of the island provides a convenient place to plug in the iron as well as charge a cellphone.
Additional storage in the island is for knee high boots and purses.
Photo by A Kitchen That Works LLC
Idées déco de dressings et rangements avec un sol en brique et un sol en carrelage de céramique
7